Turquoise Utility Room Design Ideas
Refine by:
Budget
Sort by:Popular Today
41 - 60 of 140 photos
Item 1 of 3
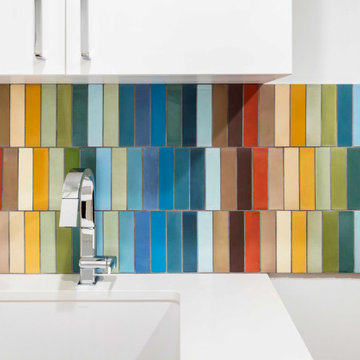
Laundry room backsplash - Custom Tile Design
Photography: © Christopher Payne/Esto
Small midcentury utility room in Detroit with flat-panel cabinets, white cabinets, quartz benchtops, multi-coloured splashback, multi-coloured walls, medium hardwood floors and white benchtop.
Small midcentury utility room in Detroit with flat-panel cabinets, white cabinets, quartz benchtops, multi-coloured splashback, multi-coloured walls, medium hardwood floors and white benchtop.
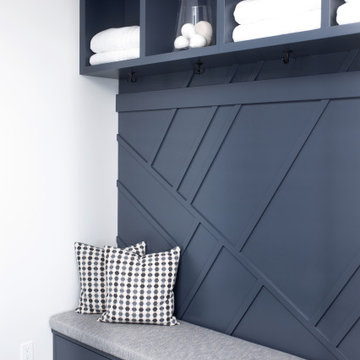
Photo of a contemporary utility room in Grand Rapids with flat-panel cabinets, blue cabinets, multi-coloured walls, grey floor and panelled walls.
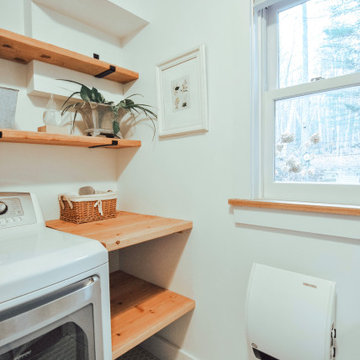
Photo of a small contemporary galley utility room with an undermount sink, open cabinets, medium wood cabinets, wood benchtops, white walls, porcelain floors, a side-by-side washer and dryer and grey floor.
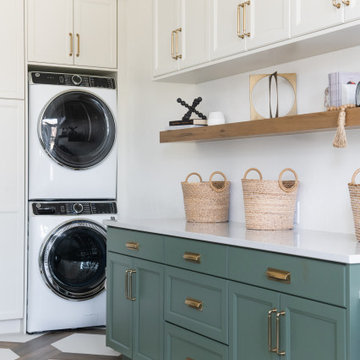
Large transitional u-shaped utility room in Salt Lake City with shaker cabinets, white cabinets, quartz benchtops, white walls, porcelain floors, a stacked washer and dryer, white floor, white benchtop, vaulted and a farmhouse sink.

Utility room in Cotswold country house
Inspiration for a mid-sized country u-shaped utility room in Gloucestershire with a farmhouse sink, shaker cabinets, green cabinets, granite benchtops, beige walls, limestone floors, a side-by-side washer and dryer, beige floor and multi-coloured benchtop.
Inspiration for a mid-sized country u-shaped utility room in Gloucestershire with a farmhouse sink, shaker cabinets, green cabinets, granite benchtops, beige walls, limestone floors, a side-by-side washer and dryer, beige floor and multi-coloured benchtop.
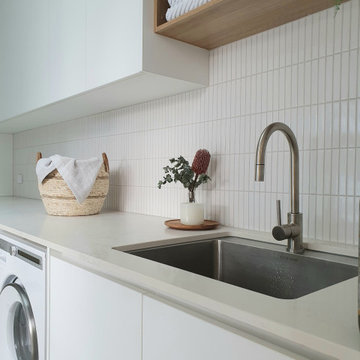
A well planned laundry including bench space, storage, easy access to clothesline, open shelving and not to mention some style.
Inspiration for a contemporary galley utility room in Melbourne with quartz benchtops, mosaic tile splashback and white walls.
Inspiration for a contemporary galley utility room in Melbourne with quartz benchtops, mosaic tile splashback and white walls.
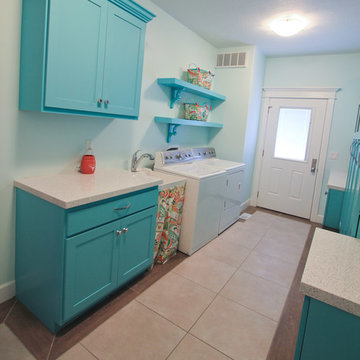
Mid-sized eclectic utility room in Salt Lake City with an utility sink, shaker cabinets, blue cabinets, quartz benchtops, blue walls, porcelain floors and a side-by-side washer and dryer.
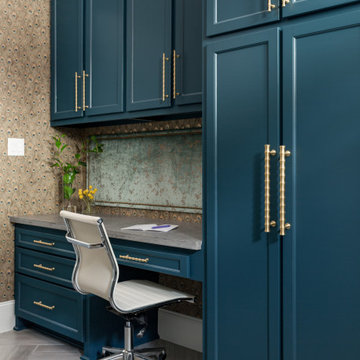
Mid-sized transitional l-shaped utility room in Houston with a single-bowl sink, shaker cabinets, blue cabinets, granite benchtops, multi-coloured walls, ceramic floors, a side-by-side washer and dryer, grey floor, grey benchtop and wallpaper.
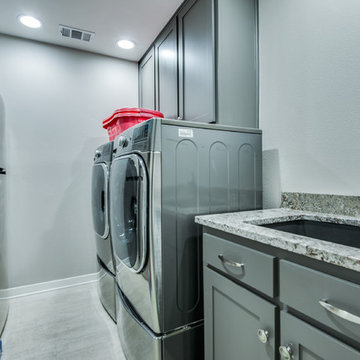
Whole house remodel Dallas, TX 2019
This is an example of a small transitional galley utility room in Dallas with an undermount sink, shaker cabinets, grey cabinets, granite benchtops, white walls, porcelain floors, a side-by-side washer and dryer, grey floor and grey benchtop.
This is an example of a small transitional galley utility room in Dallas with an undermount sink, shaker cabinets, grey cabinets, granite benchtops, white walls, porcelain floors, a side-by-side washer and dryer, grey floor and grey benchtop.
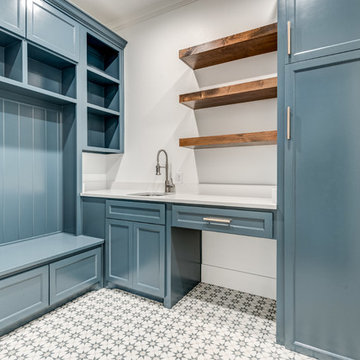
Design ideas for an arts and crafts l-shaped utility room in Dallas with an undermount sink, shaker cabinets, blue cabinets, quartz benchtops, white walls, concrete floors, a side-by-side washer and dryer and grey floor.

A mixed use mud room featuring open lockers, bright geometric tile and built in closets.
This is an example of a large modern u-shaped utility room in Seattle with an undermount sink, flat-panel cabinets, grey cabinets, quartz benchtops, grey splashback, ceramic splashback, multi-coloured walls, ceramic floors, a side-by-side washer and dryer, grey floor and white benchtop.
This is an example of a large modern u-shaped utility room in Seattle with an undermount sink, flat-panel cabinets, grey cabinets, quartz benchtops, grey splashback, ceramic splashback, multi-coloured walls, ceramic floors, a side-by-side washer and dryer, grey floor and white benchtop.
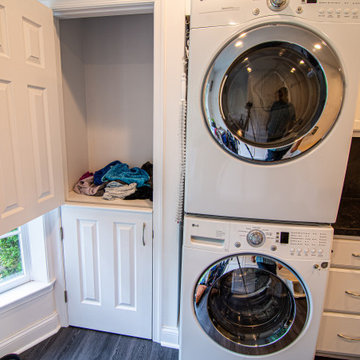
This is an example of a large traditional single-wall utility room in Philadelphia with a single-bowl sink, flat-panel cabinets, white cabinets, laminate benchtops, white walls, vinyl floors, a stacked washer and dryer, black floor and black benchtop.
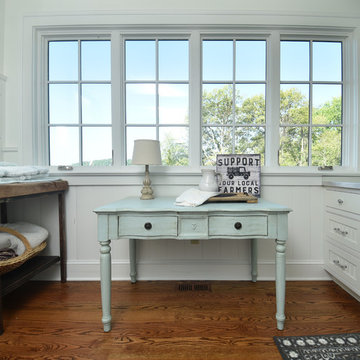
Photo of a country utility room in Other with a farmhouse sink, recessed-panel cabinets, white cabinets, laminate benchtops, white walls, dark hardwood floors, a side-by-side washer and dryer and brown floor.
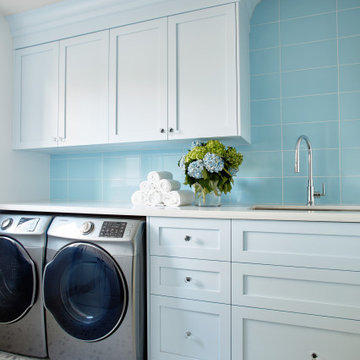
Large transitional galley utility room in Toronto with blue cabinets, quartz benchtops and white benchtop.
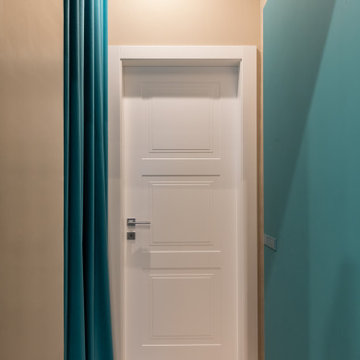
A destra della foto è visibile l'anta aperta della porta filo muro, dipinta con la pittura azzurra, com eil resto della parete che in questa foto non è visibile. In fondo c'è la porta bianca del bagno, con tre bugnature quadrate e a sinistra si trova la lavatrice, con delle scaffalature, nascosta dal tendaggio in velluto azzurro.
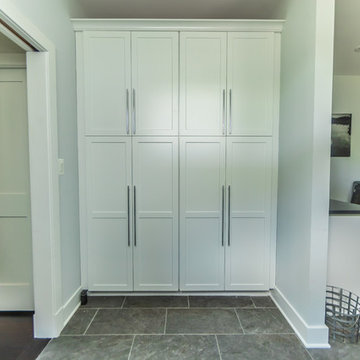
These minimalist custom cabinets keep the modern theme rolling throughout the home and into the laundry room.
Built by custom home builders TailorCraft Builders in Annapolis, MD.
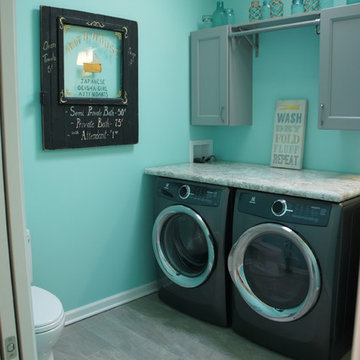
Laundry Room- Cabinets: Fabuwood Nexus Slate. Counter tops: WlisonArt "Spring Carnival" laminate . Flooring: Icon Venture "Polished Almond" 8x48 ceramic tile planks.
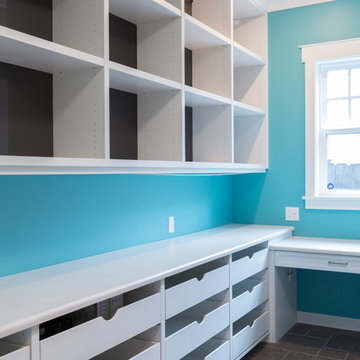
Mid-sized contemporary galley utility room in San Francisco with open cabinets, white cabinets, laminate benchtops, blue walls, ceramic floors, a side-by-side washer and dryer and beige floor.
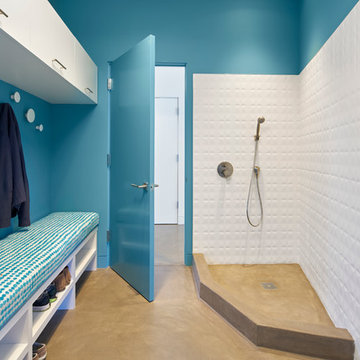
cool tile and bright colors in the mud room, plus a dog washing shower
Bruce Damonte photography
Inspiration for a mid-sized contemporary single-wall utility room in San Francisco with flat-panel cabinets, white cabinets, blue walls, concrete floors and beige floor.
Inspiration for a mid-sized contemporary single-wall utility room in San Francisco with flat-panel cabinets, white cabinets, blue walls, concrete floors and beige floor.
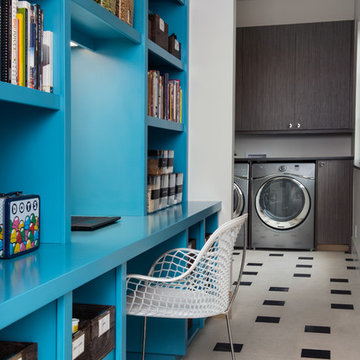
Inspiration for a mid-sized contemporary single-wall utility room in Denver with flat-panel cabinets, dark wood cabinets, wood benchtops, white walls, linoleum floors and a side-by-side washer and dryer.
Turquoise Utility Room Design Ideas
3