Turquoise Wet Bar Design Ideas
Refine by:
Budget
Sort by:Popular Today
81 - 100 of 109 photos
Item 1 of 3
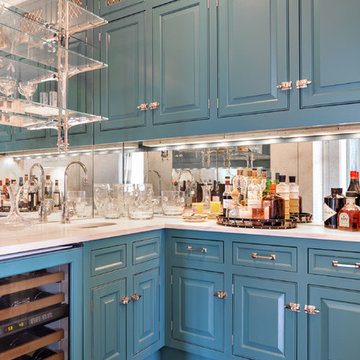
Inspiration for a wet bar in New York with an undermount sink, raised-panel cabinets, mirror splashback, dark hardwood floors and white benchtop.
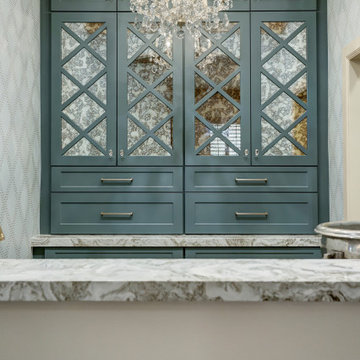
The owner had a small laundry area right off the kitchen and it was a tight fit and didn't fit the homeowner's needs. They decided to create a large laundry area upstairs and turn the old laundry into a beautiful bar area for entertaining. This area provides is a fantastic entertaining area perfectly situated between the kitchen and dining areas.
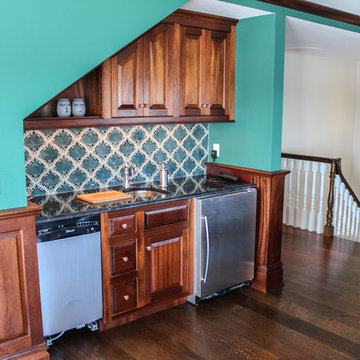
Private bar makes this space complete.
Mid-sized traditional single-wall wet bar in New York with beaded inset cabinets, dark wood cabinets, marble benchtops, blue splashback, ceramic splashback, dark hardwood floors and an undermount sink.
Mid-sized traditional single-wall wet bar in New York with beaded inset cabinets, dark wood cabinets, marble benchtops, blue splashback, ceramic splashback, dark hardwood floors and an undermount sink.
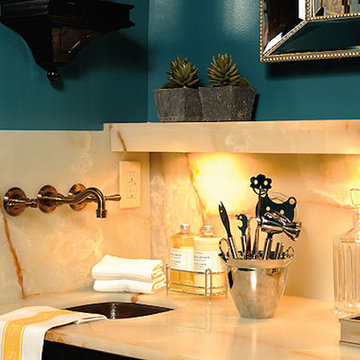
Photo of a small single-wall wet bar in Dallas with an undermount sink, marble benchtops, beige splashback and stone slab splashback.
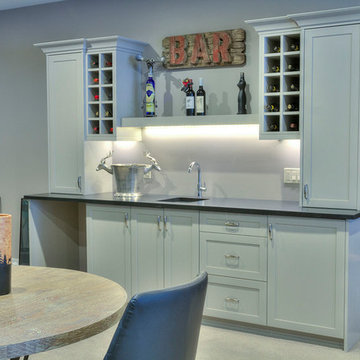
Jordan Nering of Artistic Media Productions
Design ideas for a mid-sized modern single-wall wet bar in Calgary with an undermount sink, shaker cabinets, grey cabinets, solid surface benchtops, carpet and beige floor.
Design ideas for a mid-sized modern single-wall wet bar in Calgary with an undermount sink, shaker cabinets, grey cabinets, solid surface benchtops, carpet and beige floor.
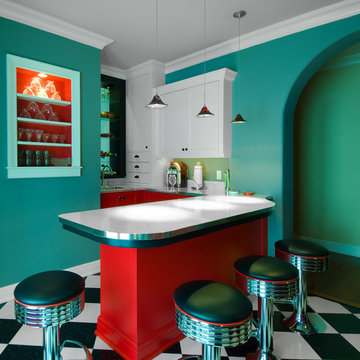
Robert J. Erdmann
This is an example of a small traditional l-shaped wet bar in Milwaukee with a drop-in sink, shaker cabinets, white cabinets, solid surface benchtops, white splashback, linoleum floors, multi-coloured floor and white benchtop.
This is an example of a small traditional l-shaped wet bar in Milwaukee with a drop-in sink, shaker cabinets, white cabinets, solid surface benchtops, white splashback, linoleum floors, multi-coloured floor and white benchtop.
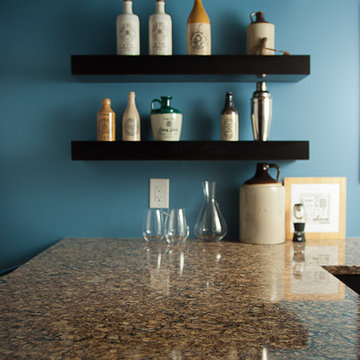
Ridgeline Productions
Photo of a mid-sized contemporary l-shaped wet bar in Other with an undermount sink, shaker cabinets, dark wood cabinets, granite benchtops and ceramic floors.
Photo of a mid-sized contemporary l-shaped wet bar in Other with an undermount sink, shaker cabinets, dark wood cabinets, granite benchtops and ceramic floors.
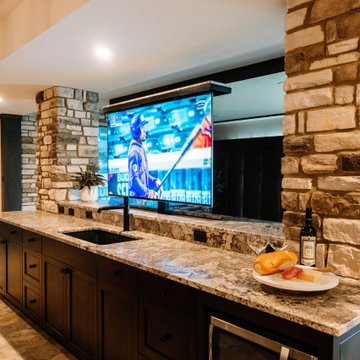
Our clients sought a welcoming remodel for their new home, balancing family and friends, even their cat companions. Durable materials and a neutral design palette ensure comfort, creating a perfect space for everyday living and entertaining.
This charming home bar exudes a wine cellar-like ambience. Ample storage for the wine collection, a high wooden table that mimics a wine barrel, matching stools, and warm wooden accents create an inviting wine-lovers haven.
---
Project by Wiles Design Group. Their Cedar Rapids-based design studio serves the entire Midwest, including Iowa City, Dubuque, Davenport, and Waterloo, as well as North Missouri and St. Louis.
For more about Wiles Design Group, see here: https://wilesdesigngroup.com/
To learn more about this project, see here: https://wilesdesigngroup.com/anamosa-iowa-family-home-remodel
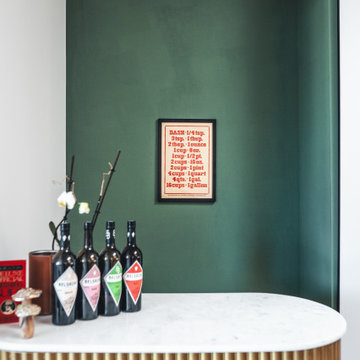
Photo of a mid-sized modern galley wet bar in Berlin with open cabinets, marble benchtops, medium hardwood floors, red floor and white benchtop.
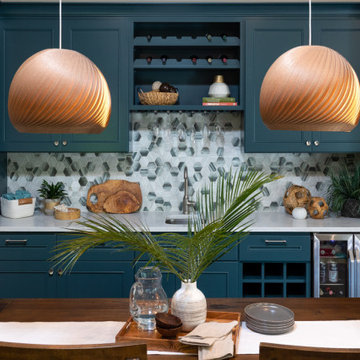
Photo of a mid-sized transitional single-wall wet bar in San Francisco with an undermount sink, recessed-panel cabinets, blue cabinets, solid surface benchtops, blue splashback, ceramic splashback and white benchtop.
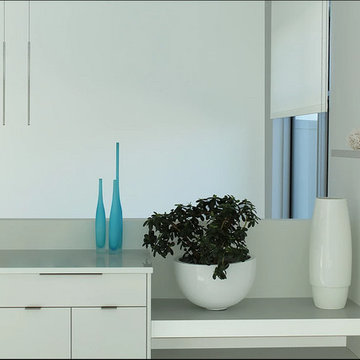
This is an example of a large contemporary single-wall wet bar with an undermount sink, flat-panel cabinets, white cabinets, glass benchtops and white floor.
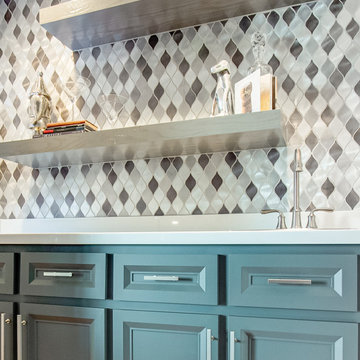
Small midcentury single-wall wet bar in Dallas with a drop-in sink, shaker cabinets, blue cabinets, quartzite benchtops, grey splashback, mosaic tile splashback, medium hardwood floors, black floor and white benchtop.
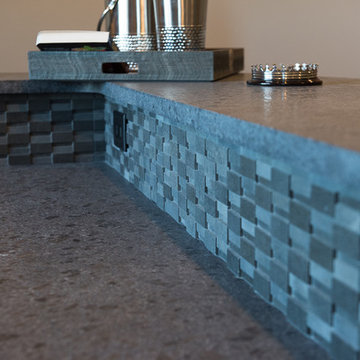
Base Bar Backsplash
T&J Studios
This is an example of a mid-sized arts and crafts wet bar in Wichita with an undermount sink, shaker cabinets, medium wood cabinets, granite benchtops, black splashback, ceramic splashback and ceramic floors.
This is an example of a mid-sized arts and crafts wet bar in Wichita with an undermount sink, shaker cabinets, medium wood cabinets, granite benchtops, black splashback, ceramic splashback and ceramic floors.
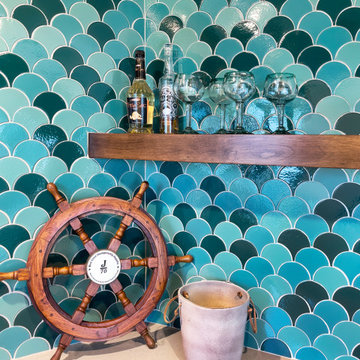
Wet Bar
Inspiration for a small mediterranean l-shaped wet bar in Orange County with an undermount sink, shaker cabinets, medium wood cabinets, quartz benchtops, multi-coloured splashback, ceramic splashback, medium hardwood floors, brown floor and brown benchtop.
Inspiration for a small mediterranean l-shaped wet bar in Orange County with an undermount sink, shaker cabinets, medium wood cabinets, quartz benchtops, multi-coloured splashback, ceramic splashback, medium hardwood floors, brown floor and brown benchtop.
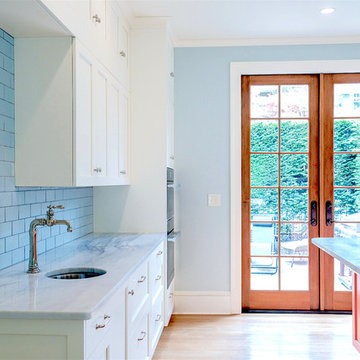
An updated classic Shaker kitchen remodel with modern flourishes, including stone countertops, telescoping range hood, double convection ovens, flush-mount electric stove top, ceiling height cabinets, new oak flooring, recessed lighting, and new French door entry.
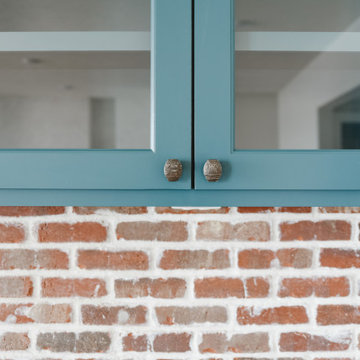
This is an example of a transitional single-wall wet bar in Omaha with an undermount sink, soapstone benchtops, brick splashback and black benchtop.
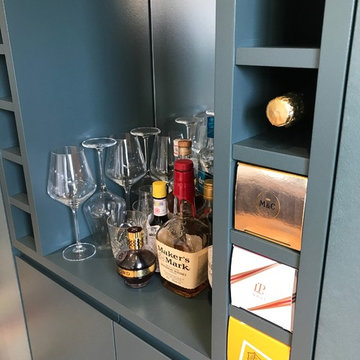
Design ideas for a small contemporary single-wall wet bar in London with flat-panel cabinets, blue cabinets, light hardwood floors and brown floor.
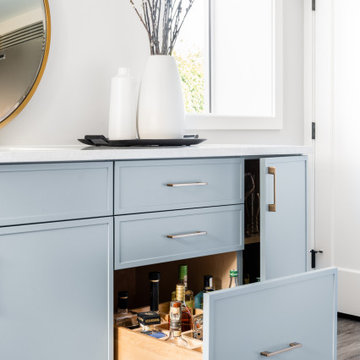
This is an example of a mid-sized contemporary single-wall wet bar in Vancouver with an undermount sink, shaker cabinets, blue cabinets, quartz benchtops, white splashback and white benchtop.
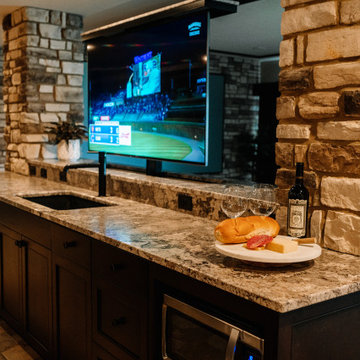
Our clients sought a welcoming remodel for their new home, balancing family and friends, even their cat companions. Durable materials and a neutral design palette ensure comfort, creating a perfect space for everyday living and entertaining.
An inviting entertainment area featuring a spacious home bar with ample seating, illuminated by elegant pendant lights, creates a perfect setting for hosting guests, ensuring a fun and sophisticated atmosphere.
---
Project by Wiles Design Group. Their Cedar Rapids-based design studio serves the entire Midwest, including Iowa City, Dubuque, Davenport, and Waterloo, as well as North Missouri and St. Louis.
For more about Wiles Design Group, see here: https://wilesdesigngroup.com/
To learn more about this project, see here: https://wilesdesigngroup.com/anamosa-iowa-family-home-remodel
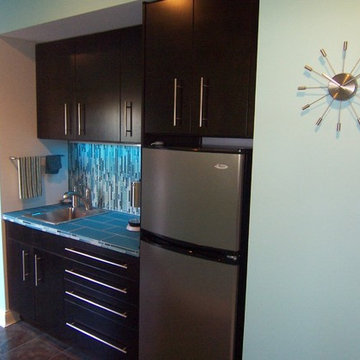
Design ideas for a small modern single-wall wet bar in Cincinnati with a drop-in sink, flat-panel cabinets, black cabinets, tile benchtops, blue splashback and glass tile splashback.
Turquoise Wet Bar Design Ideas
5