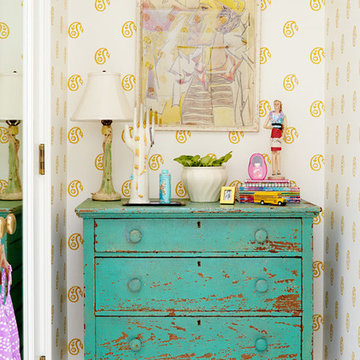Storage & Wardrobe
Refine by:
Budget
Sort by:Popular Today
21 - 40 of 54 photos
Item 1 of 3

I have an embarrassing amount of makeup, which I organize by type in a tall, multi-drawer scrapbooking cart. I had Mike Z Designs build this cabinet to conceal it.
Photo © Bethany Nauert

A fabulous new walk-in closet with an accent wallpaper.
Photography (c) Jeffrey Totaro.
Mid-sized transitional women's walk-in wardrobe in Philadelphia with glass-front cabinets, white cabinets, medium hardwood floors and brown floor.
Mid-sized transitional women's walk-in wardrobe in Philadelphia with glass-front cabinets, white cabinets, medium hardwood floors and brown floor.
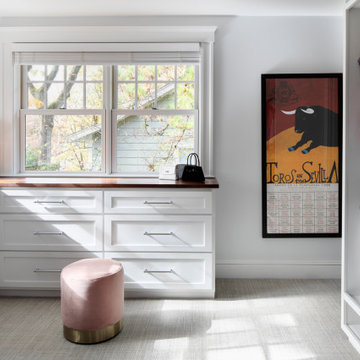
TEAM:
Architect: LDa Architecture & Interiors
Builder (Kitchen/ Mudroom Addition): Shanks Engineering & Construction
Builder (Master Suite Addition): Hampden Design
Photographer: Greg Premru
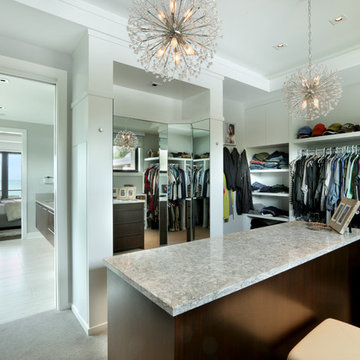
Large contemporary women's walk-in wardrobe in Grand Rapids with flat-panel cabinets, dark wood cabinets, carpet and grey floor.
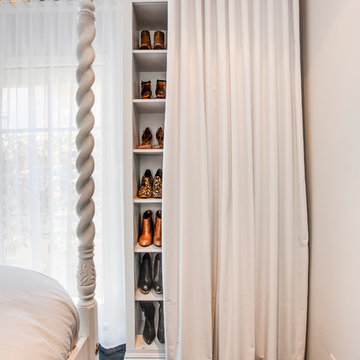
Luke Gibson Photography
Inspiration for a transitional women's built-in wardrobe in Los Angeles with white cabinets and dark hardwood floors.
Inspiration for a transitional women's built-in wardrobe in Los Angeles with white cabinets and dark hardwood floors.
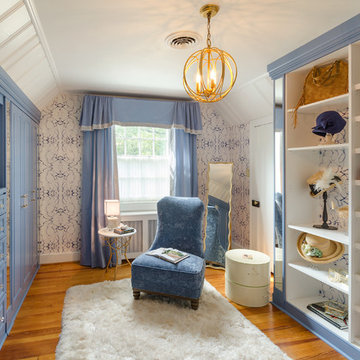
John Magor
This is an example of a traditional women's walk-in wardrobe in Richmond with raised-panel cabinets, blue cabinets, medium hardwood floors and brown floor.
This is an example of a traditional women's walk-in wardrobe in Richmond with raised-panel cabinets, blue cabinets, medium hardwood floors and brown floor.

Inspiration for a large beach style women's walk-in wardrobe in Other with white cabinets, light hardwood floors, beige floor and shaker cabinets.
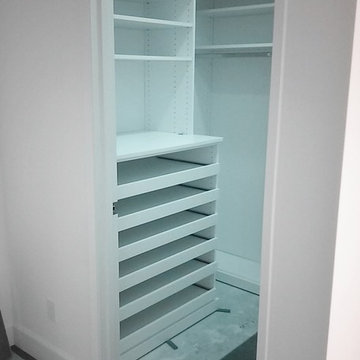
Our challenge on this project was to accommodate the client's large shoe collection in her small walk-in. To do that, we utilized some deep slide-out shelves that allowed the customer to store more than she otherwise would have had space for.
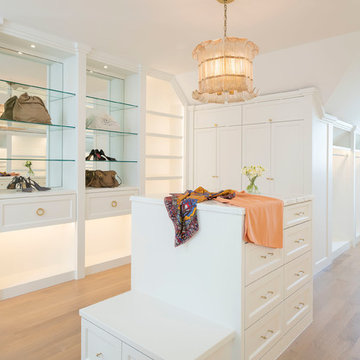
Inspiration for a mediterranean women's walk-in wardrobe in Dallas with shaker cabinets, white cabinets, light hardwood floors and beige floor.
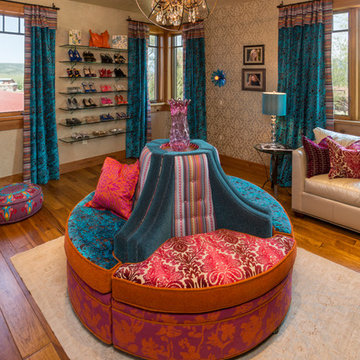
Tim Murphy Photography
Inspiration for a large eclectic women's dressing room in Denver with medium hardwood floors, open cabinets and brown floor.
Inspiration for a large eclectic women's dressing room in Denver with medium hardwood floors, open cabinets and brown floor.
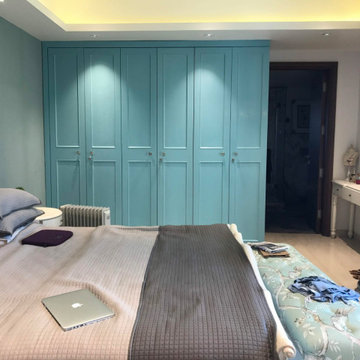
Country women's storage and wardrobe in Delhi with green cabinets, marble floors and beige floor.
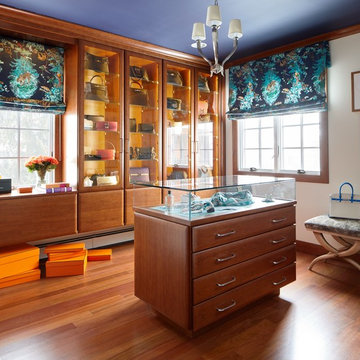
Our “challenge” facing these empty nesters was what to do with that one last lonely bedroom once the kids had left the nest. Actually not so much of a challenge as this client knew exactly what she wanted for her growing collection of new and vintage handbags and shoes! Carpeting was removed and wood floors were installed to minimize dust.
We added a UV film to the windows as an initial layer of protection against fading, then the Hermes fabric “Equateur Imprime” for the window treatments. (A hint of what is being collected in this space).
Our goal was to utilize every inch of this space. Our floor to ceiling cabinetry maximized storage on two walls while on the third wall we removed two doors of a closet and added mirrored doors with drawers beneath to match the cabinetry. This built-in maximized space for shoes with roll out shelving while allowing for a chandelier to be centered perfectly above.
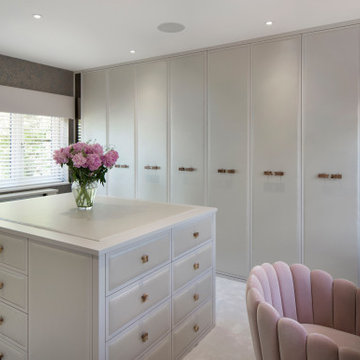
Photo of a large transitional women's walk-in wardrobe in Surrey with carpet.
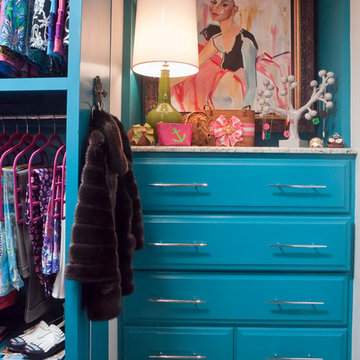
Timeless Memories Photography
Inspiration for a small eclectic women's dressing room in Charleston with raised-panel cabinets, blue cabinets and carpet.
Inspiration for a small eclectic women's dressing room in Charleston with raised-panel cabinets, blue cabinets and carpet.
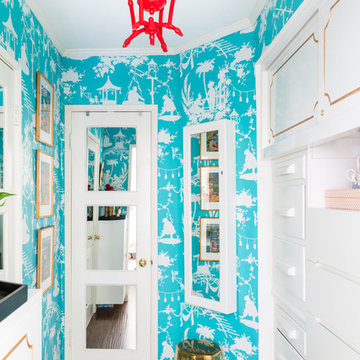
In the windowless dressing room, I had mirrored panels installed on the closet and bathroom doors. My husband painted the bamboo chandelier fire-engine red.
Photo © Bethany Nauert
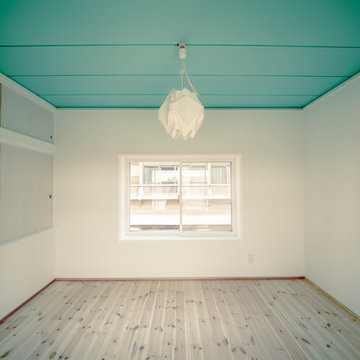
ヴィンテージ家具とオーダーメイドキッチン
30歳代のご夫婦に中古住宅物件探しを依頼され
築40年 敷地面積100坪 建物延べ床面積41坪で
さらにガレージ、スキップフロア付きの中古住宅をご紹介させていただいた所、大変気に入っていただきました。
リノベーションをご依頼いただき、打ち合わせを進めていく中でヴィンテージ家具やヴィンテージ照明など楽しく一緒に選びました。
LDKは和室二間とキッチン合わせて3部屋を一つの空間にすることでゆったりと大きな空間で過ごしたいとの思いを実現させました。
ガレージの上がスキップフロアになり、ここを旦那様の書斎(趣味部屋)にしました。壁紙は英国製ハンドメイド壁紙を使用。
奥様がオシャレでたくさんのお洋服をお持ちとの事で一部屋はドレスルームにしました。天井はtiffanyをイメージした色で、写真にはないですが、この後真っ白なクローゼットが壁一面に入りました。寝室は緑色の珪藻土で壁を仕上げ、落ち着いて深く気持ちよく睡眠が取れます。玄関はスウェーデン製を使用しました。
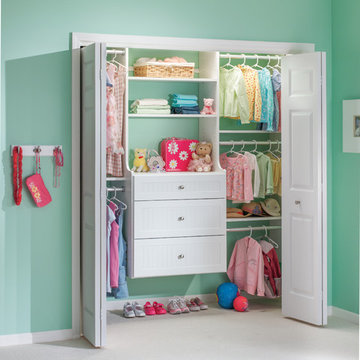
Photo of a mid-sized contemporary women's built-in wardrobe in Other with beaded inset cabinets, white cabinets, carpet and beige floor.
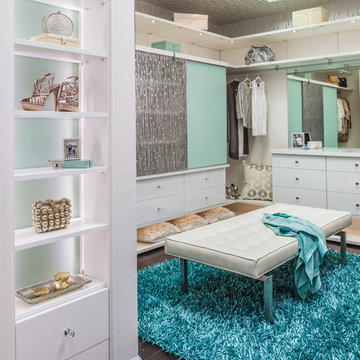
High-end finishes reminiscent of a posh boutique make this dressing room truly decadent.
Inspiration for a mid-sized contemporary women's dressing room in Nashville with flat-panel cabinets, white cabinets and dark hardwood floors.
Inspiration for a mid-sized contemporary women's dressing room in Nashville with flat-panel cabinets, white cabinets and dark hardwood floors.
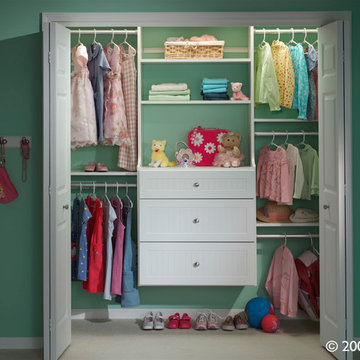
Closet Systems by Timm
Photo of a small traditional women's built-in wardrobe in Charleston with open cabinets, white cabinets, carpet and beige floor.
Photo of a small traditional women's built-in wardrobe in Charleston with open cabinets, white cabinets, carpet and beige floor.
2
