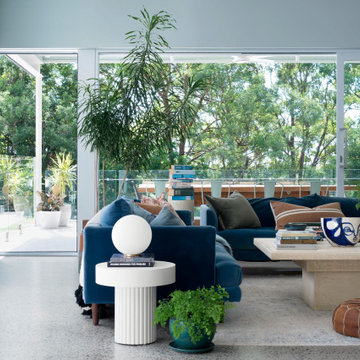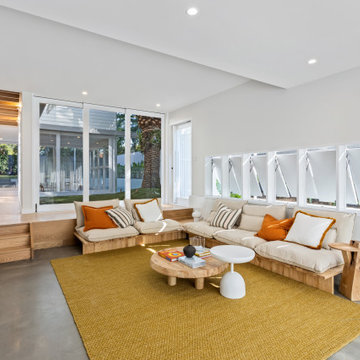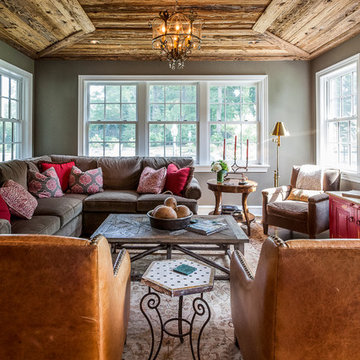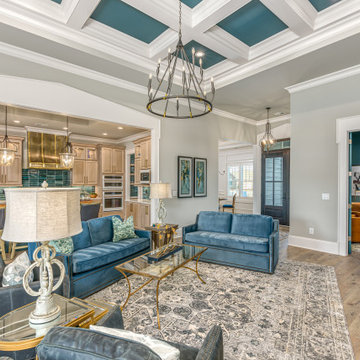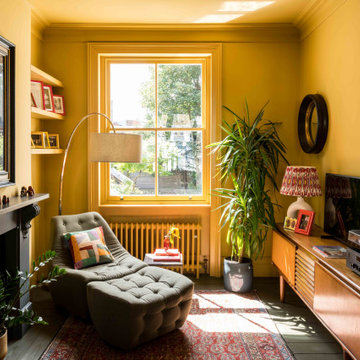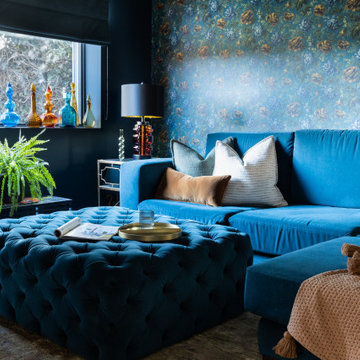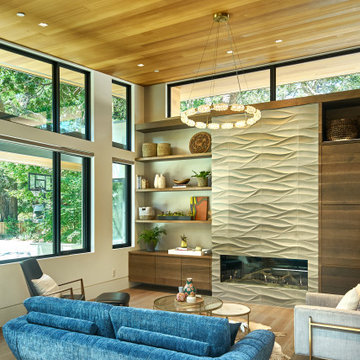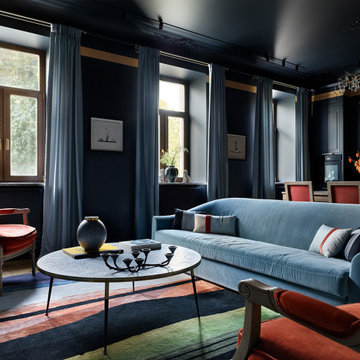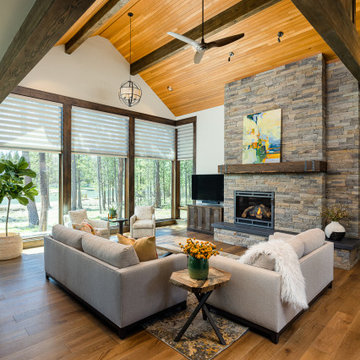Yellow, Turquoise Living Room Design Photos
Refine by:
Budget
Sort by:Popular Today
1 - 20 of 24,206 photos
Item 1 of 3

Inspiration for a small eclectic formal enclosed living room in Sydney with white walls, medium hardwood floors, no fireplace, no tv and brown floor.
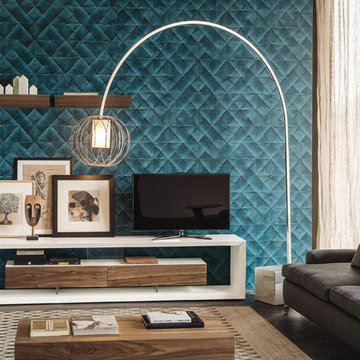
Boxer TV Stand offers beautiful lines and functional disposition with its minimal structure and contrasting materials. Manufactured in Italy by Cattelan Italia, Boxer Designer TV Stand is available in 3 sizes with graphite or white matte lacquered frame and Canaletto walnut, graphite or white matte lacquered drawer section. The smallest Boxer TV stand features a flap door white the two larger sizes have a flap door and a drawer.
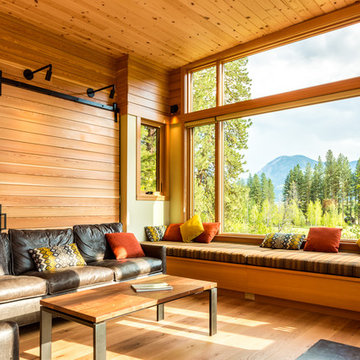
Inspiration for a mid-sized country open concept living room in Seattle with a library, a wood stove, a metal fireplace surround, brown walls, light hardwood floors and beige floor.
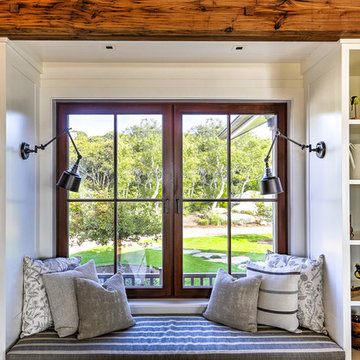
Photo: Amy Nowak-Palmerini
Large beach style formal open concept living room in Boston with white walls and medium hardwood floors.
Large beach style formal open concept living room in Boston with white walls and medium hardwood floors.
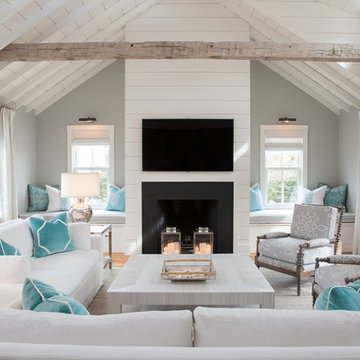
Large beach style open concept living room in Boston with grey walls, a standard fireplace, a wall-mounted tv and light hardwood floors.
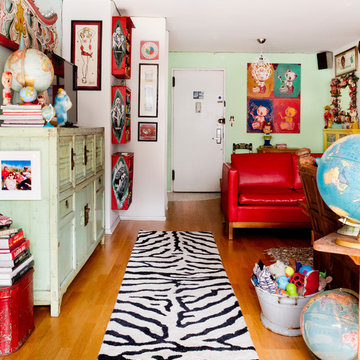
Front foyer and living room space separated by vintage red Naugahyde sofa. Featured in 'My Houzz'. photo: Rikki Snyder
This is an example of a small eclectic formal open concept living room in New York with medium hardwood floors, white walls, no fireplace, a freestanding tv and brown floor.
This is an example of a small eclectic formal open concept living room in New York with medium hardwood floors, white walls, no fireplace, a freestanding tv and brown floor.
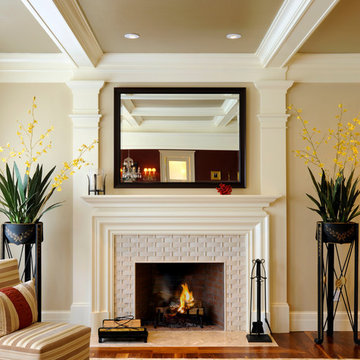
Photo by Marcus Gleysteen
Design ideas for a transitional living room in Boston with beige walls, a standard fireplace and a tile fireplace surround.
Design ideas for a transitional living room in Boston with beige walls, a standard fireplace and a tile fireplace surround.
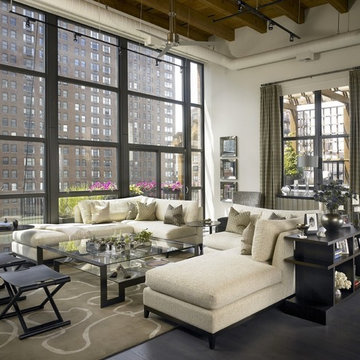
Great Room
Design ideas for an expansive industrial living room in Chicago with white walls.
Design ideas for an expansive industrial living room in Chicago with white walls.
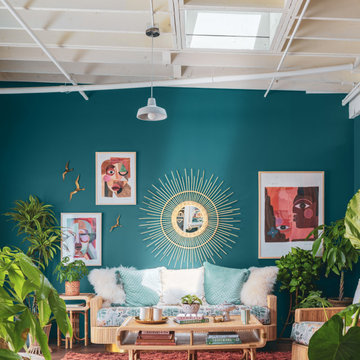
VELUX skylights enhance the decor of this jewel tone living room.
Design ideas for an eclectic living room in Charlotte.
Design ideas for an eclectic living room in Charlotte.
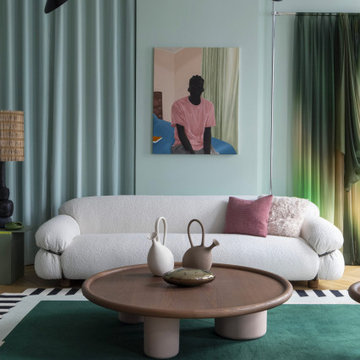
Passionnée d’art et de décoration, l’architecte d’intérieur Claude Cartier, transforme son appartement de 110m2 en manifeste débridé de sa créativité.
En plein coeur de Lyon, le nouvel appartement de Claude Cartier est la quintessence de son savoir-faire. Un décor coloré, un peu rock pour faire twister les choses, des bases architecturées et une forte inspiration méditerranéenne.
Claude Cartier confirme avec maestria sa maîtrise chromatique et sons sens de la mise en scène. La décoratrice casse les codes classiques avec une jubilation palpable, chahutant les chevrons d’un parquet point de Hongrie par des rayures aux murs, encastrant la cheminée en marbre dans une paroi en zelliges.
“J’ai toujours aimé apporter un accent contemporain aux appartements bourgeois”, commente celle qui sait manier l’art délicat du mix and match.
Dès l’entrée le ton est donné, les murs couleurs cigare réchauffent un sol en damier noir et blanc. La cuisine aux lignes rigoureuses tranche radicalement avec le reste de l’appartement. Dans le salon où la rondeur est partout, l’architecte d’intérieur a décliné sa couleur fétiche, le vert, du plus mentholé au plus tonique. L’esprit cabine de plage s’affirme dans la salle de bain, où la décoratrice a joué sur les effets de rayures.
Un appartement entièrement repensé dans sa distribution et ses perspectives, magistral !
Les teintes utilisées pour ce projet :
Sung Grey - HC24, Pinacée - FOR20, Pure Grey 4 - PG04, Jaune 2210 - IT05, Neige - SL01, Odyssée - IT09, Essaim - FOR28, SC230, Aquila - RSB26.
Créateur : Claude Cartier, Site : https://www.claude-cartier.com, Photographe : © Guillaume Grasset.
Yellow, Turquoise Living Room Design Photos
1
