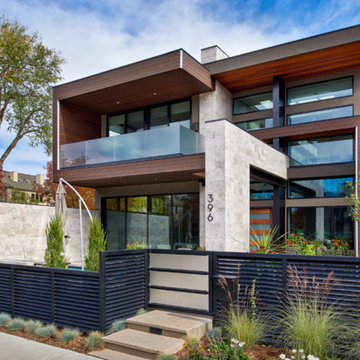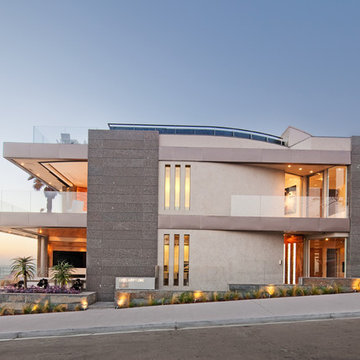Two-storey Exterior Design Ideas
Refine by:
Budget
Sort by:Popular Today
21 - 40 of 412 photos
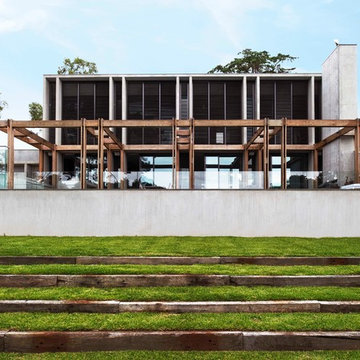
Earl Carter
Photo of a contemporary two-storey concrete exterior in Melbourne.
Photo of a contemporary two-storey concrete exterior in Melbourne.
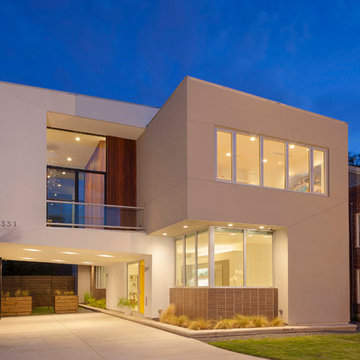
The Binary House was conceived as part of Hometta's premier collection. It explores several dualities of modern living.
Photo Credit: Ben Hill
Inspiration for a modern two-storey white exterior in Houston.
Inspiration for a modern two-storey white exterior in Houston.
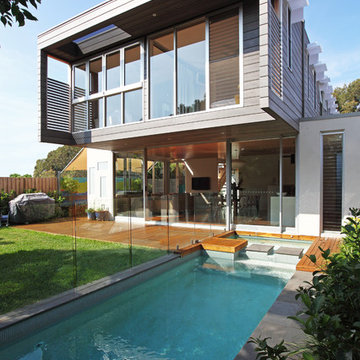
This new home is a contemporary sculptural form comprised of an extruded timber clad upper level sitting on the crisp white forms of the ground floor.
Photo; Tom Ferguson
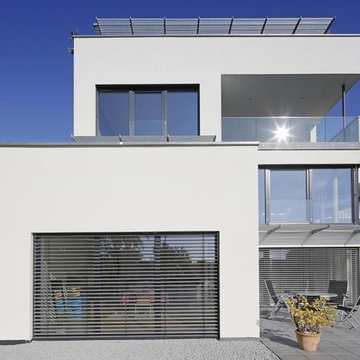
www.architekturlevel.de
Inspiration for a mid-sized modern two-storey white exterior in Stuttgart with a flat roof.
Inspiration for a mid-sized modern two-storey white exterior in Stuttgart with a flat roof.
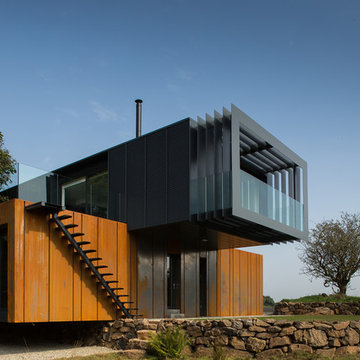
Aidan Monaghan
Inspiration for a contemporary two-storey exterior in London with metal siding and a flat roof.
Inspiration for a contemporary two-storey exterior in London with metal siding and a flat roof.
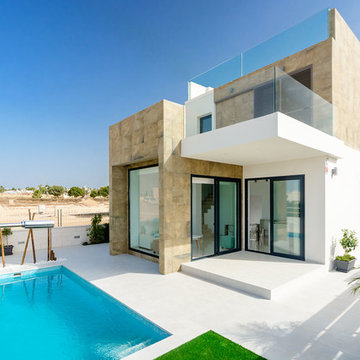
This is an example of a mid-sized contemporary two-storey brown exterior in Bilbao with mixed siding and a flat roof.
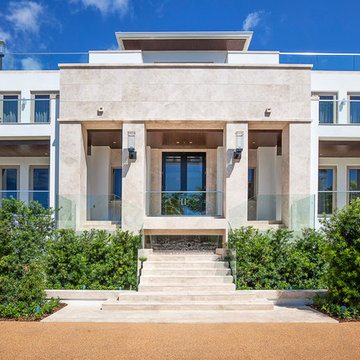
This is an example of a contemporary two-storey beige exterior in Miami with a flat roof.
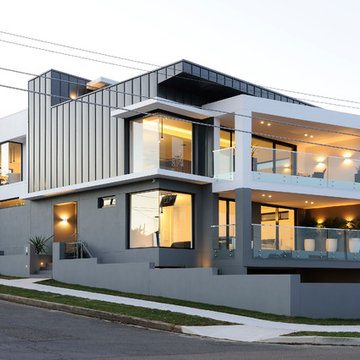
Photo of a large contemporary two-storey grey exterior in Sydney with mixed siding and a flat roof.
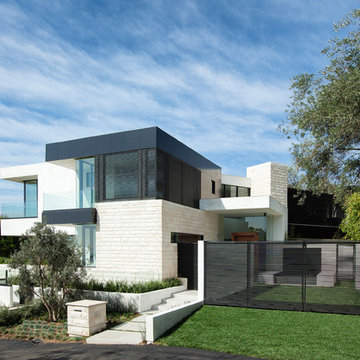
This is an example of a contemporary two-storey white exterior in Los Angeles with stone veneer and a flat roof.
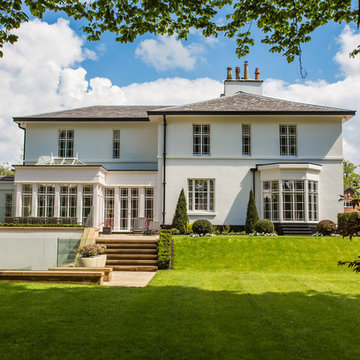
Peter Corcoran Photography
This is an example of a large traditional two-storey white exterior in Cheshire with a hip roof.
This is an example of a large traditional two-storey white exterior in Cheshire with a hip roof.
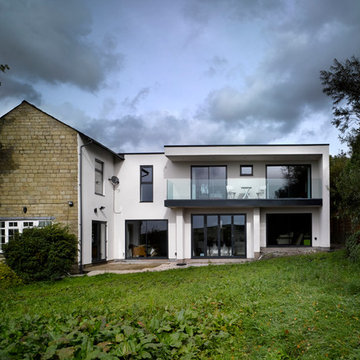
Andy Haslam
Photo of a mid-sized contemporary two-storey exterior in Manchester.
Photo of a mid-sized contemporary two-storey exterior in Manchester.
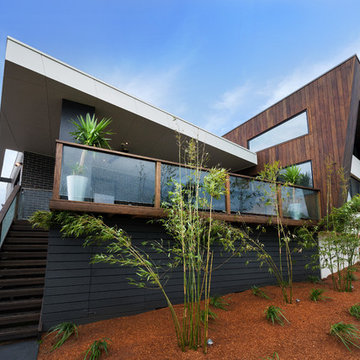
This home is fun, innovative and makes good use of its site and immediate environment. Gilleaindreas is modest in size, articulate in proportion and geometry and is extremely energy efficient. A definite award contender and a proven lifestyle enhancer for the wonderful young family who reside here.
Photography by Matthew Mallet
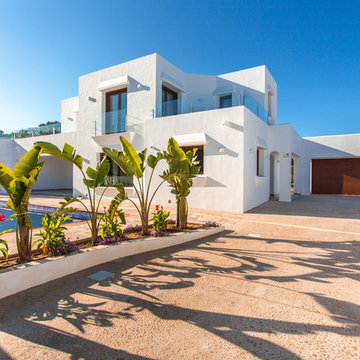
Ibizan Style in costablanca, spain. Build by construcciones marva., Villa for sale in moraira,
Inspiration for a large mediterranean two-storey stucco white exterior in Alicante-Costa Blanca with a flat roof.
Inspiration for a large mediterranean two-storey stucco white exterior in Alicante-Costa Blanca with a flat roof.
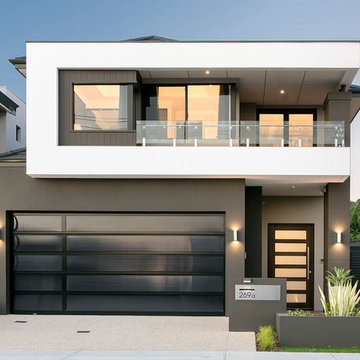
Inspiration for a contemporary two-storey stucco multi-coloured house exterior in Perth with a flat roof.
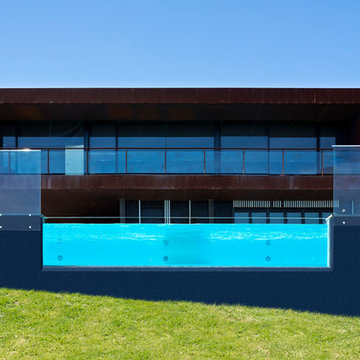
6m x 1.2m x50mm acrylic pool window
Inspiration for a large contemporary two-storey exterior in Melbourne with metal siding.
Inspiration for a large contemporary two-storey exterior in Melbourne with metal siding.
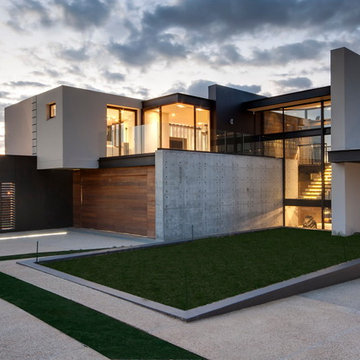
The variety and combination of textures used in this design create a synergy in this home which makes it truly unique.
This is an example of a contemporary two-storey concrete exterior in Other.
This is an example of a contemporary two-storey concrete exterior in Other.
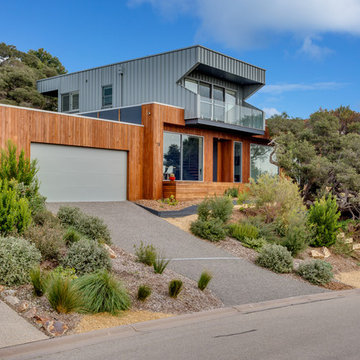
This is an example of a contemporary two-storey brown house exterior in Melbourne with mixed siding and a flat roof.
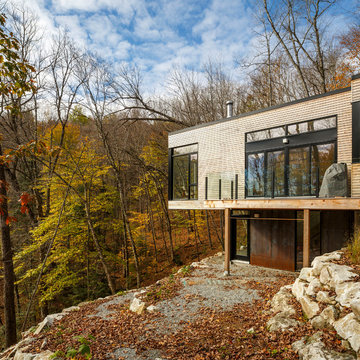
A family cottage in the Gatineau hills infused with Canadiana shifts its way over the edge of a cliff to command views of the adjacent lake. The retreat is gently embedded in the Canadian Shield; the sleeping quarters firmly set in the rock while the cantilevered family room dramatically emerges from this stone base. The modest entry visible from the road leads to an orchestrated, tranquil path entering from the forest-side of the house and moving through the space as it opens up onto the lakeside.
The house illustrates a warm approach to modernism; white oak boards wrap from wall to floor enhancing the elongated shape of the house and slabs of silver maple create the bathroom vanity. On the exterior, the main volume is wrapped with open-joint eastern white cedar while the stairwell is encased in steel; both are left unfinished to age with the elements.
On the lower level, the dormitory style sleeping quarters are again embedded into the rock. Access to the exterior is provided by a walkout from the lower level recreation room, allowing the family to easily explore nature.
Natural cooling is provided by cool air rising from the lake, passing in through the lakeside openings and out through the clerestory windows on the forest elevation. The expanse of windows engages the ephemeral foliage from the treetops to the forest floor. The softness and shadows of the filtered forest light fosters an intimate relationship between the exterior and the interior.
Two-storey Exterior Design Ideas
2
