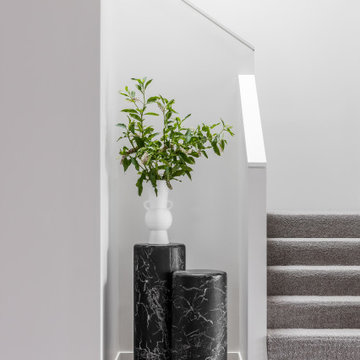L-shaped and U-shaped Staircase Design Ideas
Refine by:
Budget
Sort by:Popular Today
1 - 20 of 47,468 photos
Item 1 of 3

The old Victorian stair was replace by a new oak one with concealed stringer and a powdercoated steel handrail.
This is an example of a small contemporary wood l-shaped staircase in Melbourne with wood risers and metal railing.
This is an example of a small contemporary wood l-shaped staircase in Melbourne with wood risers and metal railing.

Design ideas for a transitional wood u-shaped staircase in Sydney with wood risers, wood railing and wallpaper.

Somerville Road is constructed with beautiful, rich Blackbutt timber. Matched perfectly with a mid-century inspired balustrade design – a perfect match to the home it resides in.

Inspiration for a large beach style wood u-shaped staircase in Geelong with glass railing.

Photo of a mid-sized contemporary wood u-shaped staircase in Melbourne with wood risers and wood railing.

Inspiration for a mid-sized beach style carpeted u-shaped staircase in Sydney with carpet risers, wood railing and planked wall panelling.

Irreplaceable features of this State Heritage listed home were restored and make a grand statement within the entrance hall.
This is an example of a large traditional wood u-shaped staircase in Sydney with wood risers, wood railing and decorative wall panelling.
This is an example of a large traditional wood u-shaped staircase in Sydney with wood risers, wood railing and decorative wall panelling.

Beautiful stair treads in Vic Ash spiral up into the stair void as natural light washes down from the full length skylight above. An elegant piece of steel lines the top of the timber battens, marrying in to the existing steel balustrade below.
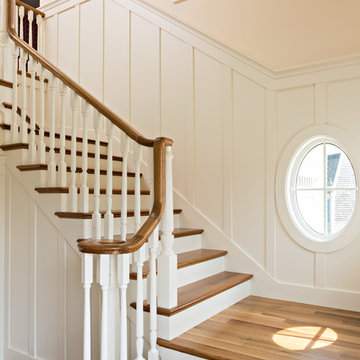
Design ideas for a mid-sized transitional wood l-shaped staircase in New York with painted wood risers and wood railing.
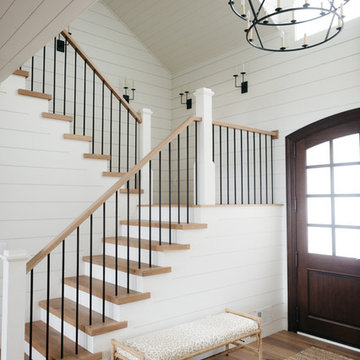
This is an example of a large country wood u-shaped staircase in Detroit with painted wood risers and mixed railing.
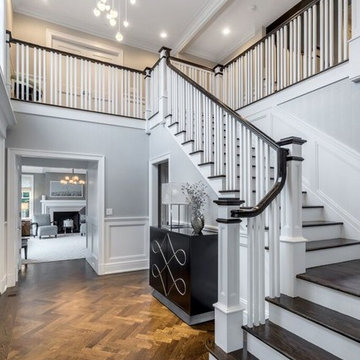
Inspiration for a mid-sized transitional wood l-shaped staircase in New York with painted wood risers.
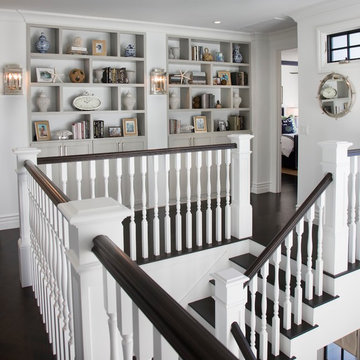
Design ideas for a beach style wood l-shaped staircase in San Diego with painted wood risers.
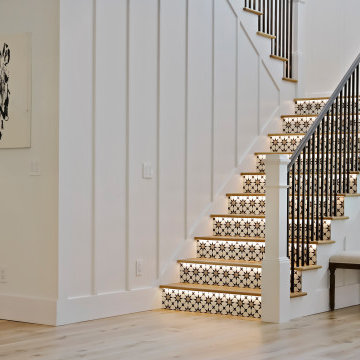
Photo of a large transitional wood u-shaped staircase in Tampa with tile risers and metal railing.
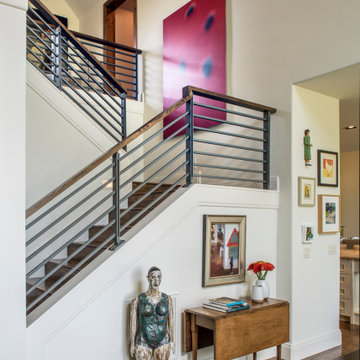
The staircase once housed a traditional railing with twisted iron pickets. During the renovation, the skirt board was painted in the new wall color, and railings replaced in gunmetal gray steel with a stained wood cap. The end result is an aesthetic more in keeping with the homeowner's collection of contemporary artwork mixed with antiques.
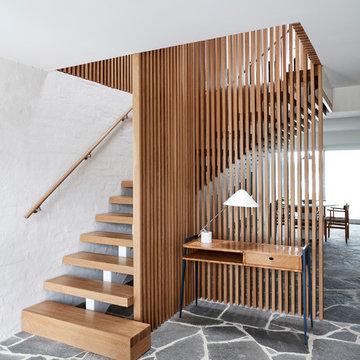
Architecture & Interiors: Studio Esteta
Photography: Sean Fennessy
Located in an enviable position within arm’s reach of a beach pier, the refurbishment of Coastal Beach House references the home’s coastal context and pays homage to it’s mid-century bones. “Our client’s brief sought to rejuvenate the double storey residence, whilst maintaining the existing building footprint”, explains Sarah Cosentino, director of Studio Esteta.
As the orientation of the original dwelling already maximized the coastal aspect, the client engaged Studio Esteta to tailor the spatial arrangement to better accommodate their love for entertaining with minor modifications.
“In response, our design seeks to be in synergy with the mid-century character that presented, emphasizing its stylistic significance to create a light-filled, serene and relaxed interior that feels wholly connected to the adjacent bay”, Sarah explains.
The client’s deep appreciation of the mid-century design aesthetic also called for original details to be preserved or used as reference points in the refurbishment. Items such as the unique wall hooks were repurposed and a light, tactile palette of natural materials was adopted. The neutral backdrop allowed space for the client’s extensive collection of art and ceramics and avoided distracting from the coastal views.
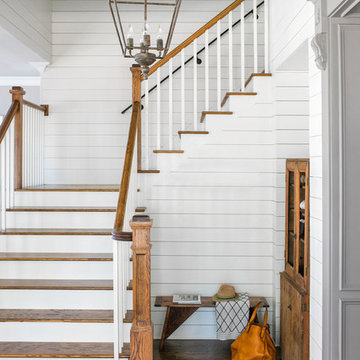
This custom home was built for empty nesting in mind. The first floor is all you need with wide open dining, kitchen and entertaining along with master suite just off the mudroom and laundry. Upstairs has plenty of room for guests and return home college students.
Photos- Rustic White Photography
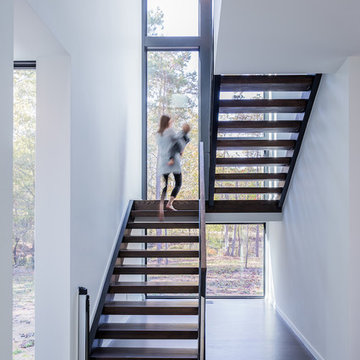
Taylor Residence by in situ studio
Photo © Keith Isaacs
Inspiration for a modern wood u-shaped staircase in Charlotte with open risers.
Inspiration for a modern wood u-shaped staircase in Charlotte with open risers.
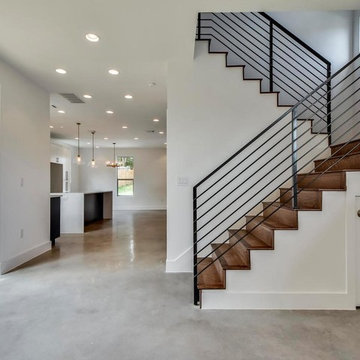
This is an example of a large modern wood u-shaped staircase in Austin with wood risers and metal railing.
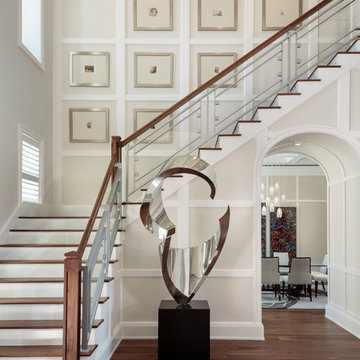
Interior Design by Sherri DuPont
Photography by Lori Hamilton
Design ideas for a large transitional wood l-shaped staircase in Miami with mixed railing and painted wood risers.
Design ideas for a large transitional wood l-shaped staircase in Miami with mixed railing and painted wood risers.
L-shaped and U-shaped Staircase Design Ideas
1
