U-shaped Home Bar Design Ideas with Beige Benchtop
Refine by:
Budget
Sort by:Popular Today
1 - 20 of 162 photos
Item 1 of 3
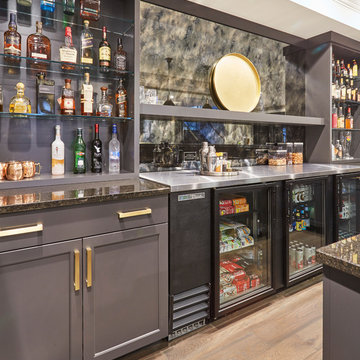
Free ebook, Creating the Ideal Kitchen. DOWNLOAD NOW
Collaborations with builders on new construction is a favorite part of my job. I love seeing a house go up from the blueprints to the end of the build. It is always a journey filled with a thousand decisions, some creative on-the-spot thinking and yes, usually a few stressful moments. This Naperville project was a collaboration with a local builder and architect. The Kitchen Studio collaborated by completing the cabinetry design and final layout for the entire home.
In the basement, we carried the warm gray tones into a custom bar, featuring a 90” wide beverage center from True Appliances. The glass shelving in the open cabinets and the antique mirror give the area a modern twist on a classic pub style bar.
If you are building a new home, The Kitchen Studio can offer expert help to make the most of your new construction home. We provide the expertise needed to ensure that you are getting the most of your investment when it comes to cabinetry, design and storage solutions. Give us a call if you would like to find out more!
Designed by: Susan Klimala, CKBD
Builder: Hampton Homes
Photography by: Michael Alan Kaskel
For more information on kitchen and bath design ideas go to: www.kitchenstudio-ge.com
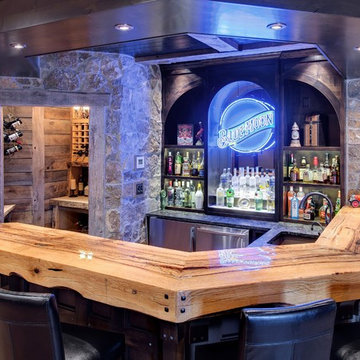
Home built and designed by Divine Custom Homes
Photos by Spacecrafting
Photo of a country u-shaped seated home bar in Minneapolis with an undermount sink, wood benchtops, dark wood cabinets, concrete floors and beige benchtop.
Photo of a country u-shaped seated home bar in Minneapolis with an undermount sink, wood benchtops, dark wood cabinets, concrete floors and beige benchtop.
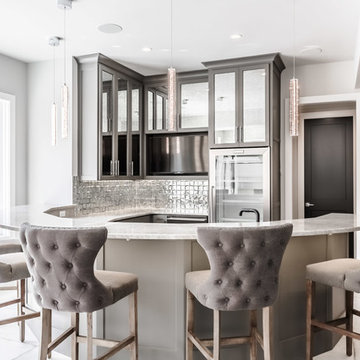
Photo of a transitional u-shaped wet bar in Kansas City with shaker cabinets, grey cabinets, grey splashback, beige floor and beige benchtop.
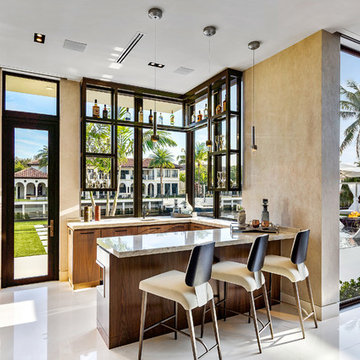
Fully integrated Signature Estate featuring Creston controls and Crestron panelized lighting, and Crestron motorized shades and draperies, whole-house audio and video, HVAC, voice and video communication atboth both the front door and gate. Modern, warm, and clean-line design, with total custom details and finishes. The front includes a serene and impressive atrium foyer with two-story floor to ceiling glass walls and multi-level fire/water fountains on either side of the grand bronze aluminum pivot entry door. Elegant extra-large 47'' imported white porcelain tile runs seamlessly to the rear exterior pool deck, and a dark stained oak wood is found on the stairway treads and second floor. The great room has an incredible Neolith onyx wall and see-through linear gas fireplace and is appointed perfectly for views of the zero edge pool and waterway. The center spine stainless steel staircase has a smoked glass railing and wood handrail.
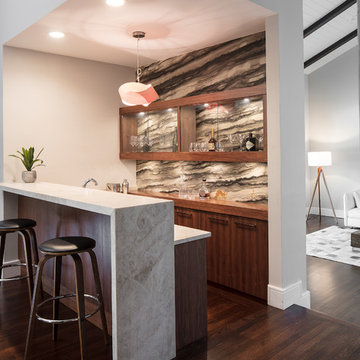
Inspiration for a mid-sized midcentury u-shaped wet bar in Miami with an undermount sink, glass-front cabinets, brown cabinets, marble benchtops, brown splashback, marble splashback, dark hardwood floors, brown floor and beige benchtop.
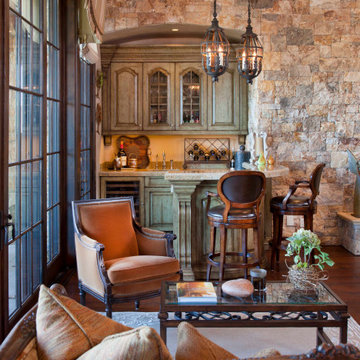
Design ideas for a country u-shaped seated home bar in Salt Lake City with recessed-panel cabinets, green cabinets, dark hardwood floors, brown floor and beige benchtop.
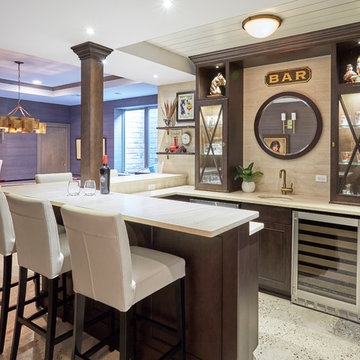
Inspiration for a transitional u-shaped home bar in Chicago with an undermount sink, glass-front cabinets, dark wood cabinets, beige splashback, multi-coloured floor and beige benchtop.
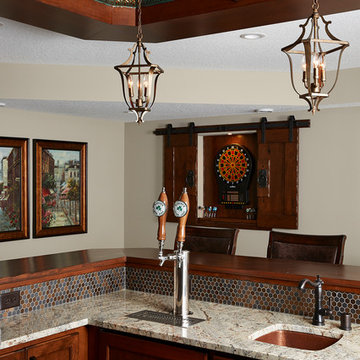
Tin ceilings, copper sink with copper accent blacksplash, built-in dart board with barn doors!
This is an example of a large traditional u-shaped wet bar in Minneapolis with an undermount sink, recessed-panel cabinets, dark wood cabinets, granite benchtops, multi-coloured splashback, ceramic splashback, vinyl floors, brown floor and beige benchtop.
This is an example of a large traditional u-shaped wet bar in Minneapolis with an undermount sink, recessed-panel cabinets, dark wood cabinets, granite benchtops, multi-coloured splashback, ceramic splashback, vinyl floors, brown floor and beige benchtop.
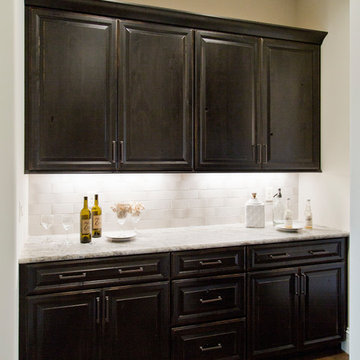
This is an example of a mid-sized country u-shaped seated home bar in St Louis with an undermount sink, raised-panel cabinets, black cabinets, granite benchtops, beige splashback, ceramic splashback, dark hardwood floors, brown floor and beige benchtop.
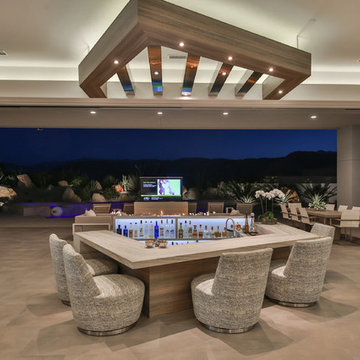
Trent Teigen
Photo of a contemporary u-shaped wet bar in Other with wood benchtops, grey floor, beige benchtop and open cabinets.
Photo of a contemporary u-shaped wet bar in Other with wood benchtops, grey floor, beige benchtop and open cabinets.
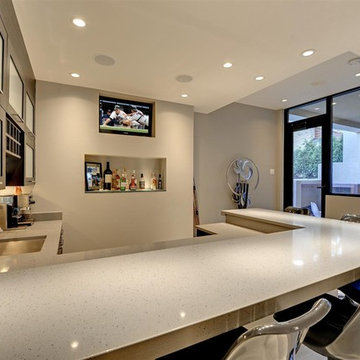
This is an example of a large contemporary u-shaped home bar in Minneapolis with an undermount sink, glass-front cabinets, grey cabinets and beige benchtop.
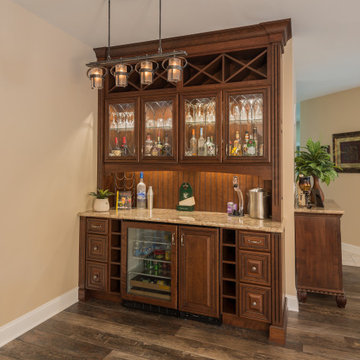
Large u-shaped home bar in Baltimore with raised-panel cabinets, light wood cabinets, granite benchtops, beige splashback, terra-cotta splashback, vinyl floors, brown floor and beige benchtop.

Inspiration for an expansive modern u-shaped wet bar in Salt Lake City with an undermount sink, recessed-panel cabinets, black cabinets, quartzite benchtops, brown splashback, timber splashback, medium hardwood floors, brown floor and beige benchtop.
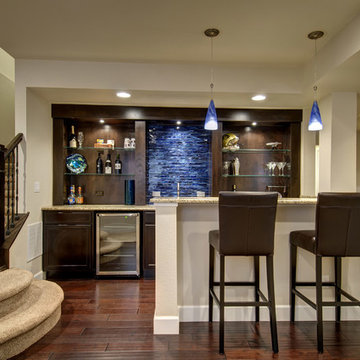
Walk behind wet bar with wood floors, glass shelves, built in wine cooler and blue accent tile. ©Finished Basement Company
Photo of a large transitional u-shaped seated home bar in Denver with an undermount sink, raised-panel cabinets, dark wood cabinets, granite benchtops, blue splashback, glass tile splashback, dark hardwood floors, brown floor and beige benchtop.
Photo of a large transitional u-shaped seated home bar in Denver with an undermount sink, raised-panel cabinets, dark wood cabinets, granite benchtops, blue splashback, glass tile splashback, dark hardwood floors, brown floor and beige benchtop.
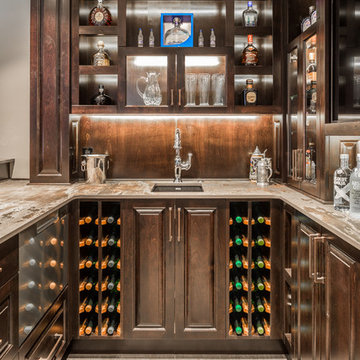
Inspiration for a traditional u-shaped wet bar in Vancouver with an undermount sink, dark wood cabinets, brown splashback, beige floor and beige benchtop.
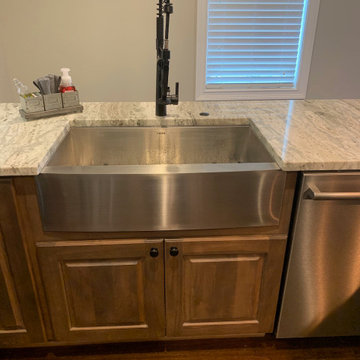
Design ideas for a large country u-shaped seated home bar in Other with an integrated sink, raised-panel cabinets, medium wood cabinets, marble benchtops, white splashback, ceramic splashback, medium hardwood floors, brown floor and beige benchtop.
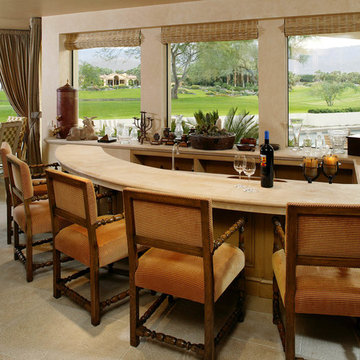
Interior bar overlooking the patio/pool/golf course. Photo by Jim Bartsch.
Expansive mediterranean u-shaped seated home bar in Los Angeles with an undermount sink, raised-panel cabinets, medium wood cabinets, limestone benchtops, travertine floors, beige floor and beige benchtop.
Expansive mediterranean u-shaped seated home bar in Los Angeles with an undermount sink, raised-panel cabinets, medium wood cabinets, limestone benchtops, travertine floors, beige floor and beige benchtop.
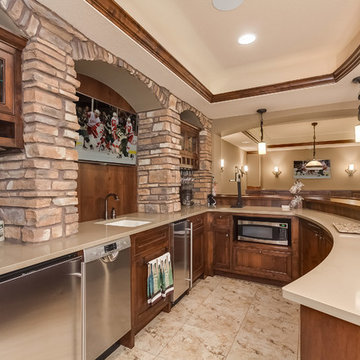
This spacious wet bar features a beautiful curved beige countertop that sits atop custom cabinets. The bar is equipped with a microwave, a dishwasher and a refrigerator for convenient entertaining. ©Finished Basement Company
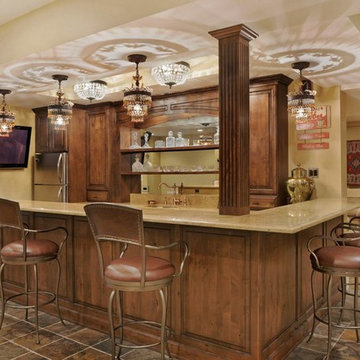
Inspiration for a large traditional u-shaped seated home bar in Chicago with an undermount sink, raised-panel cabinets, quartz benchtops, mirror splashback, slate floors, brown floor, dark wood cabinets and beige benchtop.
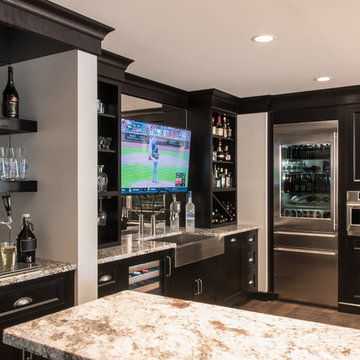
Design ideas for a traditional u-shaped wet bar in St Louis with brown floor, an undermount sink, shaker cabinets, black cabinets, mirror splashback and beige benchtop.
U-shaped Home Bar Design Ideas with Beige Benchtop
1