U-shaped Home Bar Design Ideas with Stone Tile Splashback
Refine by:
Budget
Sort by:Popular Today
21 - 40 of 407 photos
Item 1 of 3
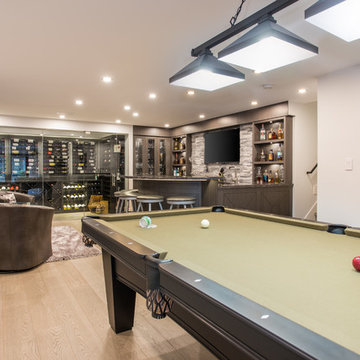
Phillip Crocker Photography
The Decadent Adult Retreat! Bar, Wine Cellar, 3 Sports TV's, Pool Table, Fireplace and Exterior Hot Tub.
A custom bar was designed my McCabe Design & Interiors to fit the homeowner's love of gathering with friends and entertaining whilst enjoying great conversation, sports tv, or playing pool. The original space was reconfigured to allow for this large and elegant bar. Beside it, and easily accessible for the homeowner bartender is a walk-in wine cellar. Custom millwork was designed and built to exact specifications including a routered custom design on the curved bar. A two-tiered bar was created to allow preparation on the lower level. Across from the bar, is a sitting area and an electric fireplace. Three tv's ensure maximum sports coverage. Lighting accents include slims, led puck, and rope lighting under the bar. A sonas and remotely controlled lighting finish this entertaining haven.
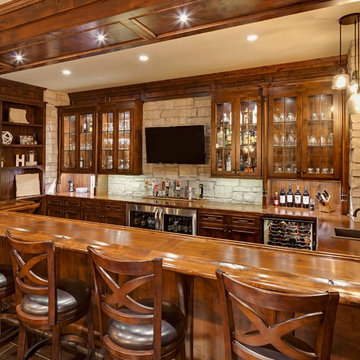
Jon Huelskamp Landmark
This is an example of a large country u-shaped seated home bar in Chicago with a drop-in sink, glass-front cabinets, dark wood cabinets, wood benchtops, grey splashback, stone tile splashback, porcelain floors, brown floor and brown benchtop.
This is an example of a large country u-shaped seated home bar in Chicago with a drop-in sink, glass-front cabinets, dark wood cabinets, wood benchtops, grey splashback, stone tile splashback, porcelain floors, brown floor and brown benchtop.
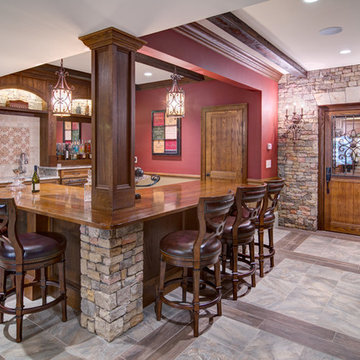
This client wanted their Terrace Level to be comprised of the warm finishes and colors found in a true Tuscan home. Basement was completely unfinished so once we space planned for all necessary areas including pre-teen media area and game room, adult media area, home bar and wine cellar guest suite and bathroom; we started selecting materials that were authentic and yet low maintenance since the entire space opens to an outdoor living area with pool. The wood like porcelain tile used to create interest on floors was complimented by custom distressed beams on the ceilings. Real stucco walls and brick floors lit by a wrought iron lantern create a true wine cellar mood. A sloped fireplace designed with brick, stone and stucco was enhanced with the rustic wood beam mantle to resemble a fireplace seen in Italy while adding a perfect and unexpected rustic charm and coziness to the bar area. Finally decorative finishes were applied to columns for a layered and worn appearance. Tumbled stone backsplash behind the bar was hand painted for another one of a kind focal point. Some other important features are the double sided iron railed staircase designed to make the space feel more unified and open and the barrel ceiling in the wine cellar. Carefully selected furniture and accessories complete the look.
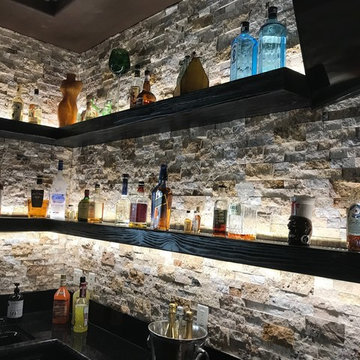
Photo of a mid-sized industrial u-shaped seated home bar in Other with brown splashback, stone tile splashback, concrete floors, brown floor and black benchtop.
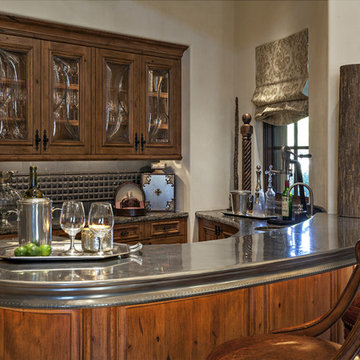
Pam Singleton | Image Photography
Photo of a large mediterranean u-shaped seated home bar in Phoenix with an undermount sink, raised-panel cabinets, distressed cabinets, zinc benchtops, grey splashback and stone tile splashback.
Photo of a large mediterranean u-shaped seated home bar in Phoenix with an undermount sink, raised-panel cabinets, distressed cabinets, zinc benchtops, grey splashback and stone tile splashback.
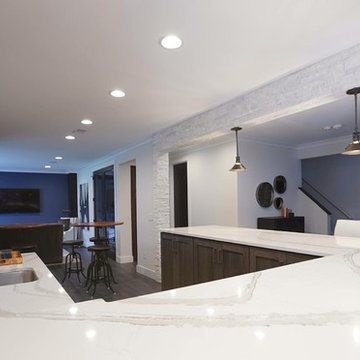
This is an example of a large industrial u-shaped wet bar in DC Metro with vinyl floors, an undermount sink, distressed cabinets, quartzite benchtops, white splashback, stone tile splashback and black floor.
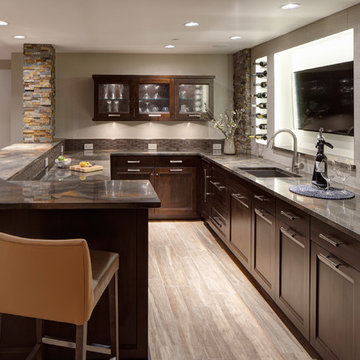
Eric Hausman Photography
Design ideas for a mid-sized transitional u-shaped wet bar in Chicago with shaker cabinets, dark wood cabinets, marble benchtops, white splashback, stone tile splashback, an undermount sink and ceramic floors.
Design ideas for a mid-sized transitional u-shaped wet bar in Chicago with shaker cabinets, dark wood cabinets, marble benchtops, white splashback, stone tile splashback, an undermount sink and ceramic floors.
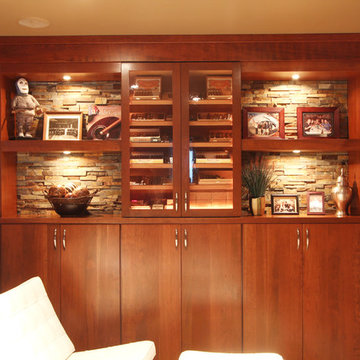
This guest bedroom transform into a family room and a murphy bed is lowered with guests need a place to sleep. Built in cherry cabinets and cherry paneling is around the entire room. The glass cabinet houses a humidor for cigar storage. Two floating shelves offer a spot for display and stacked stone is behind them to add texture. A TV was built in to the cabinets so it is the ultimate relaxing zone. A murphy bed folds down when an extra bed is needed.
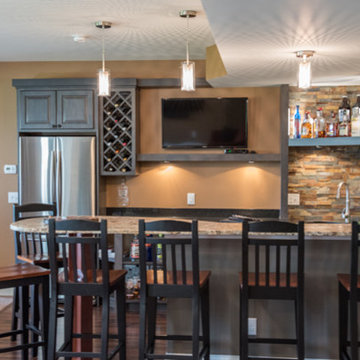
Basement bar with wine storage and floating shelves. Gray stained cabinets, built in refrigerator and raised counter.
Design ideas for an eclectic u-shaped wet bar in Other with an undermount sink, raised-panel cabinets, grey cabinets, granite benchtops, multi-coloured splashback and stone tile splashback.
Design ideas for an eclectic u-shaped wet bar in Other with an undermount sink, raised-panel cabinets, grey cabinets, granite benchtops, multi-coloured splashback and stone tile splashback.
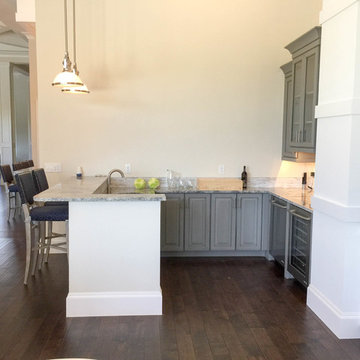
Inspiration for a mid-sized transitional u-shaped seated home bar in Miami with an undermount sink, granite benchtops, grey splashback, stone tile splashback, dark hardwood floors and grey cabinets.
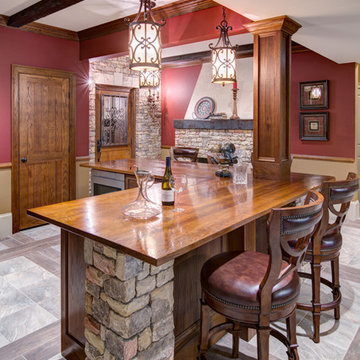
This client wanted their Terrace Level to be comprised of the warm finishes and colors found in a true Tuscan home. Basement was completely unfinished so once we space planned for all necessary areas including pre-teen media area and game room, adult media area, home bar and wine cellar guest suite and bathroom; we started selecting materials that were authentic and yet low maintenance since the entire space opens to an outdoor living area with pool. The wood like porcelain tile used to create interest on floors was complimented by custom distressed beams on the ceilings. Real stucco walls and brick floors lit by a wrought iron lantern create a true wine cellar mood. A sloped fireplace designed with brick, stone and stucco was enhanced with the rustic wood beam mantle to resemble a fireplace seen in Italy while adding a perfect and unexpected rustic charm and coziness to the bar area. Finally decorative finishes were applied to columns for a layered and worn appearance. Tumbled stone backsplash behind the bar was hand painted for another one of a kind focal point. Some other important features are the double sided iron railed staircase designed to make the space feel more unified and open and the barrel ceiling in the wine cellar. Carefully selected furniture and accessories complete the look.
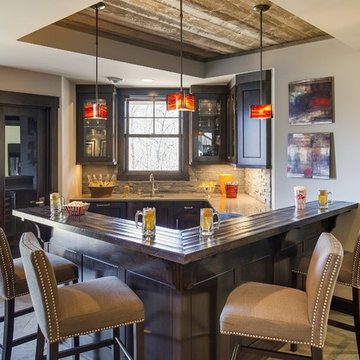
Spacecrafting Photography
Mid-sized transitional u-shaped seated home bar in Minneapolis with an undermount sink, dark wood cabinets, beige splashback, stone tile splashback, glass-front cabinets, wood benchtops, slate floors and grey floor.
Mid-sized transitional u-shaped seated home bar in Minneapolis with an undermount sink, dark wood cabinets, beige splashback, stone tile splashback, glass-front cabinets, wood benchtops, slate floors and grey floor.
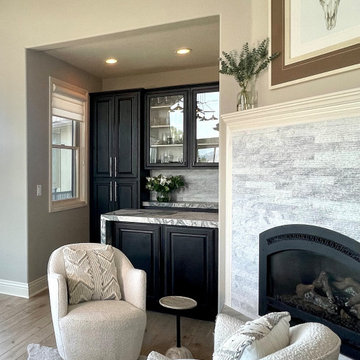
Painted existing bar cabinetry, replaced hardware and countertops, new flooring, paint, furnishings and updated fireplace facade.
This is an example of a small country u-shaped wet bar in Other with an undermount sink, glass-front cabinets, black cabinets, quartz benchtops, grey splashback, stone tile splashback, light hardwood floors, beige floor and multi-coloured benchtop.
This is an example of a small country u-shaped wet bar in Other with an undermount sink, glass-front cabinets, black cabinets, quartz benchtops, grey splashback, stone tile splashback, light hardwood floors, beige floor and multi-coloured benchtop.
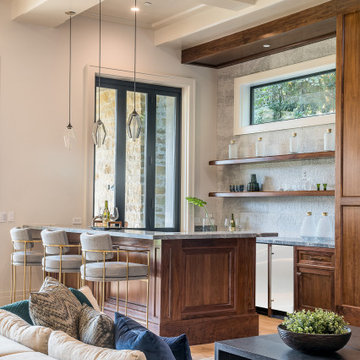
Photo of a mid-sized country u-shaped wet bar in Los Angeles with a drop-in sink, dark wood cabinets, marble benchtops, white splashback, stone tile splashback, light hardwood floors, beige floor and grey benchtop.
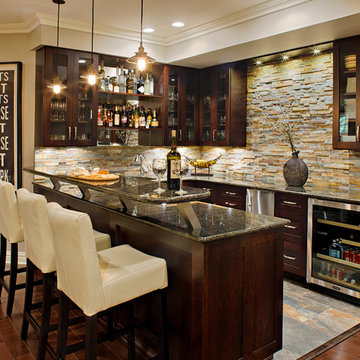
A basement renovation complete with a custom home theater, gym, seating area, full bar, and showcase wine cellar.
Photo of a large transitional u-shaped seated home bar in New York with dark hardwood floors, glass-front cabinets, dark wood cabinets, multi-coloured splashback, stone tile splashback, grey benchtop and granite benchtops.
Photo of a large transitional u-shaped seated home bar in New York with dark hardwood floors, glass-front cabinets, dark wood cabinets, multi-coloured splashback, stone tile splashback, grey benchtop and granite benchtops.
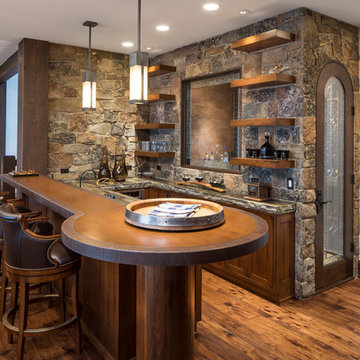
Mid-sized country u-shaped seated home bar in Salt Lake City with dark wood cabinets, stone tile splashback, medium hardwood floors, brown benchtop, recessed-panel cabinets, wood benchtops, brown splashback and brown floor.
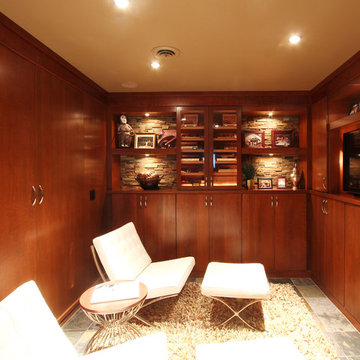
This guest bedroom transform into a family room and a murphy bed is lowered with guests need a place to sleep. Built in cherry cabinets and cherry paneling is around the entire room. The glass cabinet houses a humidor for cigar storage. Two floating shelves offer a spot for display and stacked stone is behind them to add texture. A TV was built in to the cabinets so it is the ultimate relaxing zone. A murphy bed folds down when an extra bed is needed.
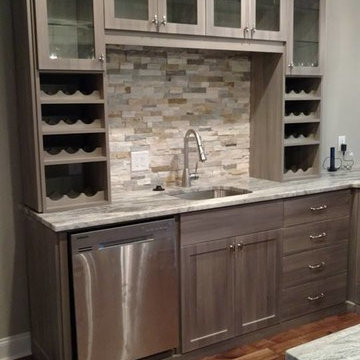
This custom designed basement home bar in Smyrna features a textured naples finish, with built-in wine racks, clear glass door insert upper cabinets, shaker door lower cabinets, a pullout trash can and brushed chrome hardware.
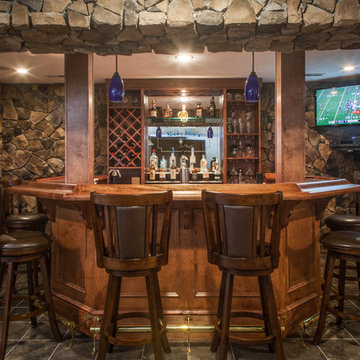
This 3 year old house with a completely unfinished open-plan basement, gets a large u-shaped bar, media room, game area, home gym, full bathroom and storage.
Extensive use of woodwork, stone, tile, lighting and glass transformed this space into a luxuriously useful retreat.
Jason Snyder photography
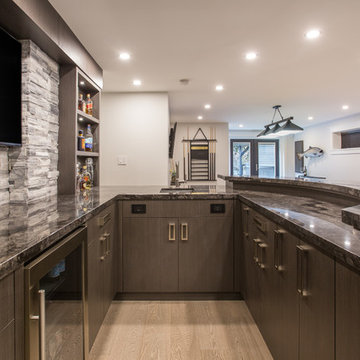
Phillip Cocker Photography
The Decadent Adult Retreat! Bar, Wine Cellar, 3 Sports TV's, Pool Table, Fireplace and Exterior Hot Tub.
A custom bar was designed my McCabe Design & Interiors to fit the homeowner's love of gathering with friends and entertaining whilst enjoying great conversation, sports tv, or playing pool. The original space was reconfigured to allow for this large and elegant bar. Beside it, and easily accessible for the homeowner bartender is a walk-in wine cellar. Custom millwork was designed and built to exact specifications including a routered custom design on the curved bar. A two-tiered bar was created to allow preparation on the lower level. Across from the bar, is a sitting area and an electric fireplace. Three tv's ensure maximum sports coverage. Lighting accents include slims, led puck, and rope lighting under the bar. A sonas and remotely controlled lighting finish this entertaining haven.
U-shaped Home Bar Design Ideas with Stone Tile Splashback
2