U-shaped Kitchen with a Drop-in Sink Design Ideas
Refine by:
Budget
Sort by:Popular Today
121 - 140 of 25,026 photos
Item 1 of 3
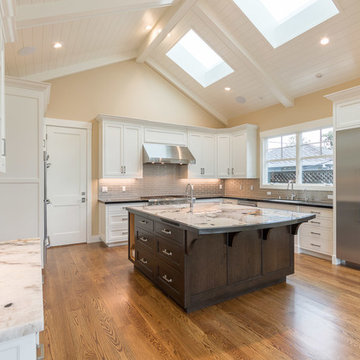
Photos by John Rider-
Large kitchen island with beautiful Patagonia slab countertops bordered with Absolute black granite.
Backsplash is a glass subway tile.
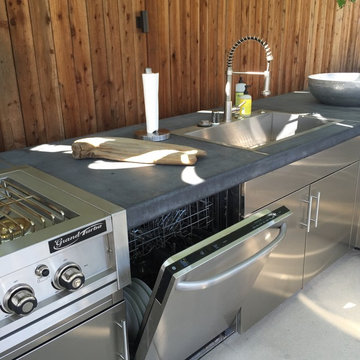
Full outdoor kitchen featuring stainless steel cabinets, dishwasher, two refrigerators double burner cook top and built-in grill. Custom tinted concrete counter tops.
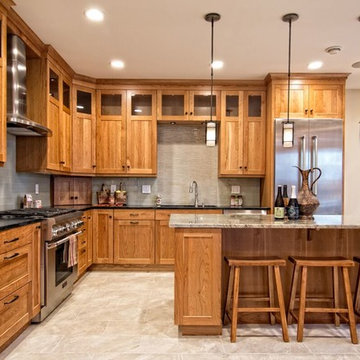
Inspiration for a mid-sized arts and crafts u-shaped eat-in kitchen in New York with a drop-in sink, light wood cabinets, granite benchtops, grey splashback, subway tile splashback, stainless steel appliances, ceramic floors, with island, beige floor and shaker cabinets.
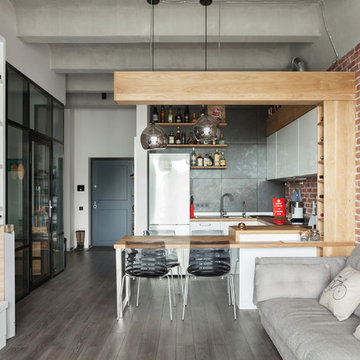
Фото - Денис Комаров
Деревянная часть кухни - Wood Family
Design ideas for an industrial u-shaped open plan kitchen in Moscow with a drop-in sink, white cabinets, wood benchtops, metallic splashback, metal splashback, a peninsula, flat-panel cabinets and dark hardwood floors.
Design ideas for an industrial u-shaped open plan kitchen in Moscow with a drop-in sink, white cabinets, wood benchtops, metallic splashback, metal splashback, a peninsula, flat-panel cabinets and dark hardwood floors.
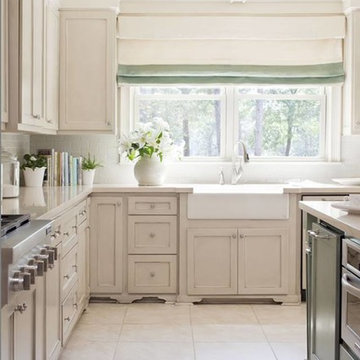
Classic beige kitchen, with recessed panel cabinets and a drop-in sink.
Design ideas for a mid-sized traditional u-shaped open plan kitchen in Houston with a drop-in sink, recessed-panel cabinets, beige cabinets, solid surface benchtops, yellow splashback, ceramic splashback, stainless steel appliances, ceramic floors and with island.
Design ideas for a mid-sized traditional u-shaped open plan kitchen in Houston with a drop-in sink, recessed-panel cabinets, beige cabinets, solid surface benchtops, yellow splashback, ceramic splashback, stainless steel appliances, ceramic floors and with island.
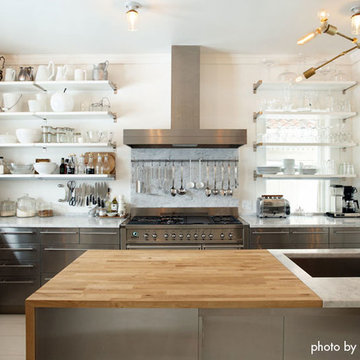
Photo by ©Adan Torres, Jennaea Gearhart Design
Design ideas for a mid-sized contemporary u-shaped separate kitchen in Minneapolis with a drop-in sink, flat-panel cabinets, stainless steel cabinets, marble benchtops, stainless steel appliances, painted wood floors and with island.
Design ideas for a mid-sized contemporary u-shaped separate kitchen in Minneapolis with a drop-in sink, flat-panel cabinets, stainless steel cabinets, marble benchtops, stainless steel appliances, painted wood floors and with island.
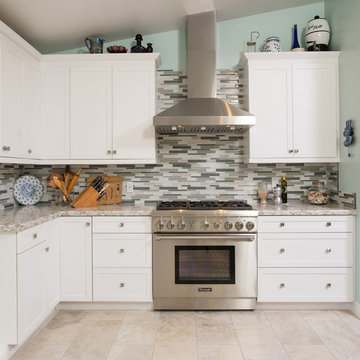
This San Diego kitchen remodel features PCS cabinets with a apple wood, white painted finish. The counter top is a Pentalquarts Calacatta countertops with a waterfall edge. The back splash is a glass backsplash and this kitchen has stainless steel appliances. This space was demoed to create a bigger area that allowed for the peninsula as well as to open up to the family room. The back wall was also demoed to ass the glass sliding doors to the back yard.
www.remodelworks.com
Photography by Scott Basile.
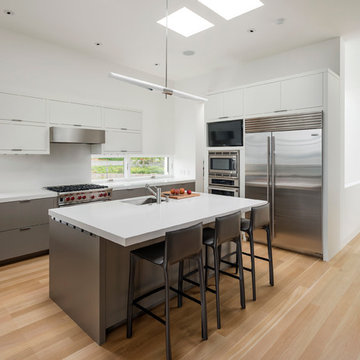
This house was designed as a second home for a Bay Area couple as a summer retreat to spend the warm summer months away from the fog in San Francisco. Built on a steep slope and a narrow lot, this 4000 square foot home is spread over 3 floors, with the master, guest and kids bedroom on the ground floor, and living spaces on the upper floor to take advantage of the views. The main living level includes a large kitchen, dining, and living space, connected to two home offices by way of a bridge that extends across the double height entry. This bridge area acts as a gallery of light, allowing filtered light through the skylights above and down to the entry on the ground level. All living space takes advantage of grand views of Lake Washington and the city skyline beyond. Two large sliding glass doors open up completely, allowing the living and dining space to extend to the deck outside. On the first floor, in addition to the guest room, a “kids room” welcomes visiting nieces and nephews with bunk beds and their own bathroom. The basement level contains storage, mechanical and a 2 car garage.
Photographer: Aaron Leitz
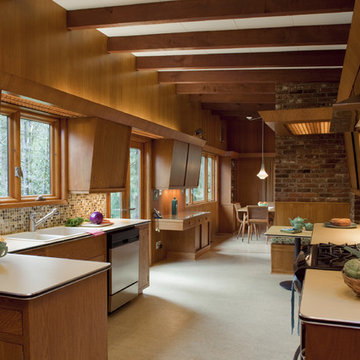
Photos: Eckert & Eckert Photography
Design ideas for a mid-sized midcentury u-shaped separate kitchen in Portland with mosaic tile splashback, a drop-in sink, flat-panel cabinets, medium wood cabinets, laminate benchtops, multi-coloured splashback, stainless steel appliances, carpet and no island.
Design ideas for a mid-sized midcentury u-shaped separate kitchen in Portland with mosaic tile splashback, a drop-in sink, flat-panel cabinets, medium wood cabinets, laminate benchtops, multi-coloured splashback, stainless steel appliances, carpet and no island.

Alder slab cabinets with a dead flat raw finish bring a natural element to the kitchen design.
Design ideas for an expansive scandinavian u-shaped eat-in kitchen in Portland with a drop-in sink, flat-panel cabinets, light wood cabinets, quartz benchtops, white splashback, ceramic splashback, stainless steel appliances, light hardwood floors, with island, brown floor and white benchtop.
Design ideas for an expansive scandinavian u-shaped eat-in kitchen in Portland with a drop-in sink, flat-panel cabinets, light wood cabinets, quartz benchtops, white splashback, ceramic splashback, stainless steel appliances, light hardwood floors, with island, brown floor and white benchtop.

Inspiration for a large transitional u-shaped open plan kitchen in Chicago with a drop-in sink, shaker cabinets, medium wood cabinets, multi-coloured splashback, panelled appliances, dark hardwood floors, multiple islands, brown floor, multi-coloured benchtop and exposed beam.

Originally dark and dated, this kitchen was transformed to enhance function and open up the kitchen. We cut down the old, two-tiered island to one level, creating a beautiful contrast against the freshly painted white perimeter cabinets.
Photos by Spacecrafting Photography

The kitchen is now opened onto the dining room, facilitating the every day life.
Inspiration for a mid-sized contemporary u-shaped separate kitchen in London with a drop-in sink, flat-panel cabinets, green cabinets, quartzite benchtops, white splashback, ceramic splashback, white appliances, light hardwood floors, no island, beige floor and white benchtop.
Inspiration for a mid-sized contemporary u-shaped separate kitchen in London with a drop-in sink, flat-panel cabinets, green cabinets, quartzite benchtops, white splashback, ceramic splashback, white appliances, light hardwood floors, no island, beige floor and white benchtop.

Классическая светлая кухня со стилизацией под скандинавский стиль изготовлена с фасадами МДФ в пленке ПВХ
Photo of a large scandinavian u-shaped eat-in kitchen in Saint Petersburg with a drop-in sink, raised-panel cabinets, white cabinets, laminate benchtops, beige splashback, ceramic splashback, black appliances, laminate floors, with island, beige floor and beige benchtop.
Photo of a large scandinavian u-shaped eat-in kitchen in Saint Petersburg with a drop-in sink, raised-panel cabinets, white cabinets, laminate benchtops, beige splashback, ceramic splashback, black appliances, laminate floors, with island, beige floor and beige benchtop.

Inspiration for a small country u-shaped separate kitchen in Indianapolis with a drop-in sink, shaker cabinets, white cabinets, wood benchtops, white splashback, subway tile splashback, stainless steel appliances, ceramic floors, black floor and brown benchtop.
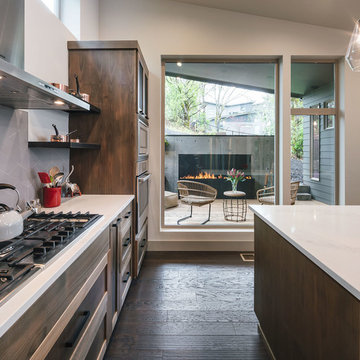
Modern kitchen with dark stain shaker cabinets. Engineered quartz countertops by Caesarstone Cabinets. Stainless steel appliances.
Photo of a mid-sized country u-shaped eat-in kitchen in Portland with a drop-in sink, shaker cabinets, brown cabinets, quartz benchtops, grey splashback, ceramic splashback, stainless steel appliances, dark hardwood floors, with island, brown floor and white benchtop.
Photo of a mid-sized country u-shaped eat-in kitchen in Portland with a drop-in sink, shaker cabinets, brown cabinets, quartz benchtops, grey splashback, ceramic splashback, stainless steel appliances, dark hardwood floors, with island, brown floor and white benchtop.
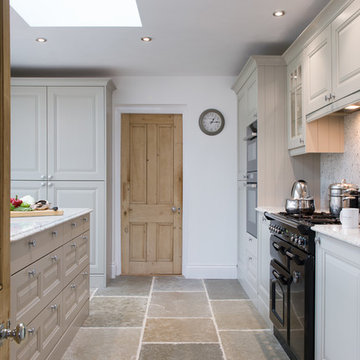
Mandy Donneky
Inspiration for a mid-sized country u-shaped open plan kitchen in Cornwall with a drop-in sink, shaker cabinets, grey cabinets, granite benchtops, multi-coloured splashback, black appliances, slate floors, with island, beige floor and multi-coloured benchtop.
Inspiration for a mid-sized country u-shaped open plan kitchen in Cornwall with a drop-in sink, shaker cabinets, grey cabinets, granite benchtops, multi-coloured splashback, black appliances, slate floors, with island, beige floor and multi-coloured benchtop.
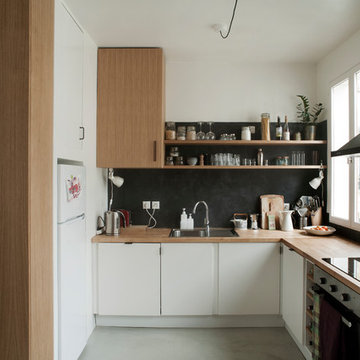
Antoine Cadot
Inspiration for a contemporary u-shaped separate kitchen in Paris with a drop-in sink, flat-panel cabinets, white cabinets, wood benchtops, black splashback, white appliances, concrete floors, no island, grey floor and beige benchtop.
Inspiration for a contemporary u-shaped separate kitchen in Paris with a drop-in sink, flat-panel cabinets, white cabinets, wood benchtops, black splashback, white appliances, concrete floors, no island, grey floor and beige benchtop.
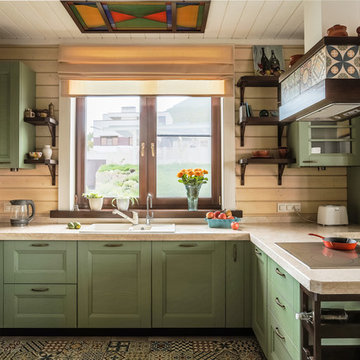
Михаил Чекалов
This is an example of a country u-shaped kitchen in Other with a drop-in sink, green cabinets, beige splashback, white appliances, a peninsula, multi-coloured floor, recessed-panel cabinets, timber splashback and cement tiles.
This is an example of a country u-shaped kitchen in Other with a drop-in sink, green cabinets, beige splashback, white appliances, a peninsula, multi-coloured floor, recessed-panel cabinets, timber splashback and cement tiles.
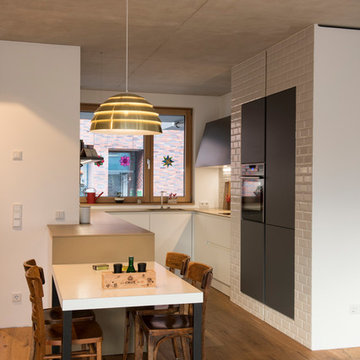
Photo of a small contemporary u-shaped open plan kitchen in Cologne with a drop-in sink, flat-panel cabinets, white cabinets, white splashback, subway tile splashback, black appliances, medium hardwood floors, no island and brown floor.
U-shaped Kitchen with a Drop-in Sink Design Ideas
7