U-shaped Kitchen with Concrete Floors Design Ideas
Refine by:
Budget
Sort by:Popular Today
61 - 80 of 3,983 photos
Item 1 of 3
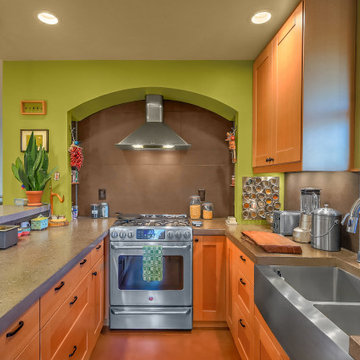
Looking lengthwise down the galley-style kitchen. Although it is a smaller kitchen, it has been designed for maximum convenience and has abundant storage.
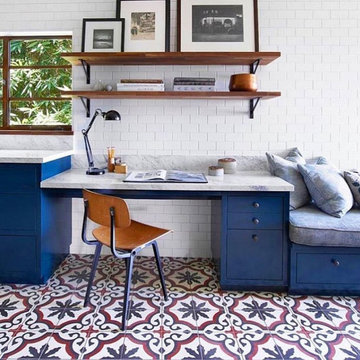
In this Los Angeles kitchen, designed by Commune, the pairing of bright blue cabinets with Granada Tile Company’s custom colored Sofia cement tile, creates a modern yet bohemian space. Photo by Richard Thompson
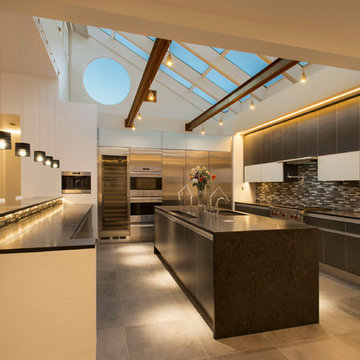
Large modern u-shaped kitchen in Denver with an undermount sink, flat-panel cabinets, solid surface benchtops, multi-coloured splashback, glass tile splashback, stainless steel appliances, concrete floors, with island and grey floor.
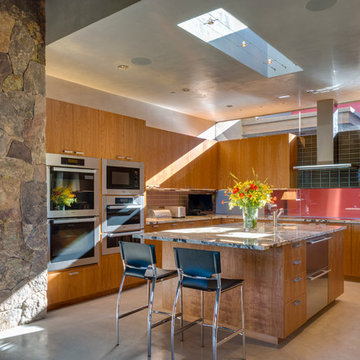
Robert Reck
Large contemporary u-shaped kitchen in Albuquerque with flat-panel cabinets, medium wood cabinets, grey splashback, subway tile splashback, stainless steel appliances, with island, concrete floors, an undermount sink and soapstone benchtops.
Large contemporary u-shaped kitchen in Albuquerque with flat-panel cabinets, medium wood cabinets, grey splashback, subway tile splashback, stainless steel appliances, with island, concrete floors, an undermount sink and soapstone benchtops.
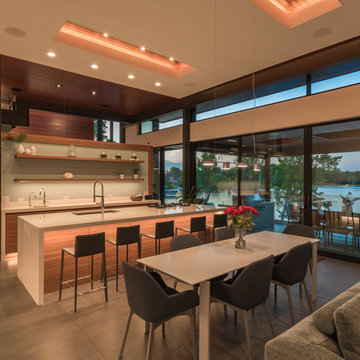
Photo of a large contemporary u-shaped eat-in kitchen in Miami with an undermount sink, flat-panel cabinets, medium wood cabinets, quartz benchtops, concrete floors, with island, grey floor and white benchtop.
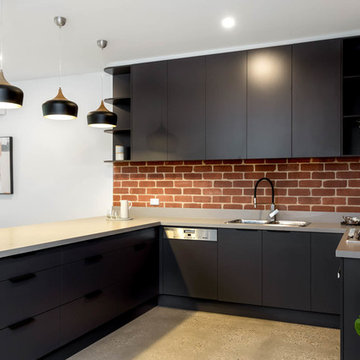
Angela Giles
Photo of a mid-sized contemporary u-shaped open plan kitchen in Adelaide with flat-panel cabinets, black cabinets, quartz benchtops, red splashback, brick splashback, black appliances, concrete floors, grey floor, grey benchtop, a drop-in sink and a peninsula.
Photo of a mid-sized contemporary u-shaped open plan kitchen in Adelaide with flat-panel cabinets, black cabinets, quartz benchtops, red splashback, brick splashback, black appliances, concrete floors, grey floor, grey benchtop, a drop-in sink and a peninsula.
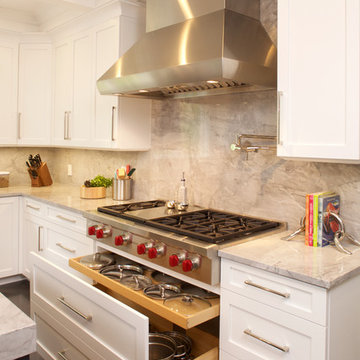
Special pull-outs separating the lids are located under the Wolf rangetop.
Space planning and cabinetry design: Jennifer Howard, JWH
Photography: Mick Hales, Greenworld Productions
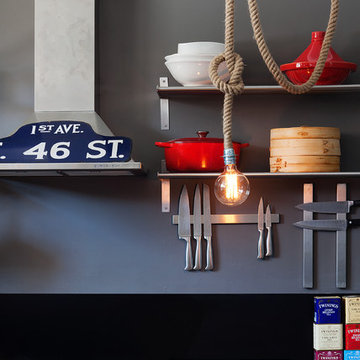
Photo of a small industrial u-shaped eat-in kitchen in Melbourne with a double-bowl sink, beaded inset cabinets, black cabinets, wood benchtops, black splashback, stainless steel appliances, concrete floors and with island.
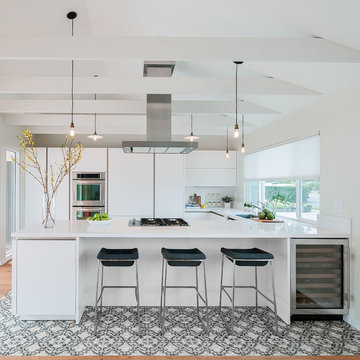
Custom SieMatic frameless full overlay S2 Recess Channel in Lotus White Matt Laminate, Miele 30" Gas Cooktop, Miele Dishwasher, Miele 36" Fully Integrated Refrigerator/Freezer, Miele 36" Island Hood
Expressive Architectural Photography
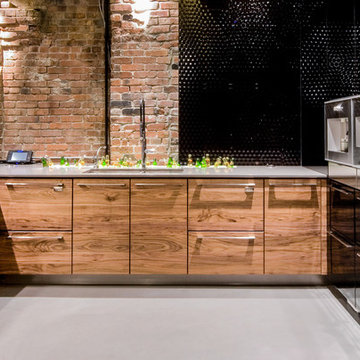
Photo by: Lucas Finlay
A successful entrepreneur and self-proclaimed bachelor, the owner of this 1,100-square-foot Yaletown property sought a complete renovation in time for Vancouver Winter Olympic Games. The goal: make it party central and keep the neighbours happy. For the latter, we added acoustical insulation to walls, ceilings, floors and doors. For the former, we designed the kitchen to provide ample catering space and keep guests oriented around the bar top and living area. Concrete counters, stainless steel cabinets, tin doors and concrete floors were chosen for durability and easy cleaning. The black, high-gloss lacquered pantry cabinets reflect light from the single window, and amplify the industrial space’s masculinity.
To add depth and highlight the history of the 100-year-old garment factory building, the original brick and concrete walls were exposed. In the living room, a drywall ceiling and steel beams were clad in Douglas Fir to reference the old, original post and beam structure.
We juxtaposed these raw elements with clean lines and bold statements with a nod to overnight guests. In the ensuite, the sculptural Spoon XL tub provides room for two; the vanity has a pop-up make-up mirror and extra storage; and, LED lighting in the steam shower to shift the mood from refreshing to sensual.
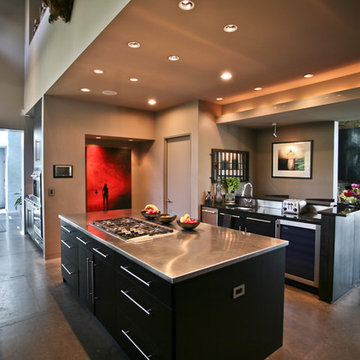
Expansive contemporary u-shaped kitchen in Baltimore with stainless steel benchtops, flat-panel cabinets, black cabinets, stainless steel appliances, concrete floors, a triple-bowl sink, metallic splashback, multiple islands, grey floor and black benchtop.
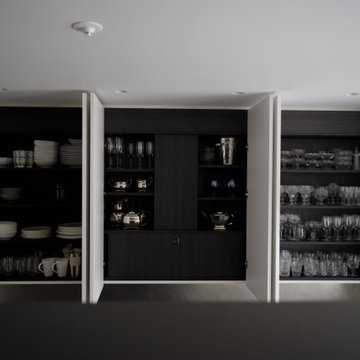
Mid-sized industrial u-shaped separate kitchen in London with an undermount sink, flat-panel cabinets, black cabinets, stainless steel benchtops, black appliances, concrete floors, no island and grey floor.
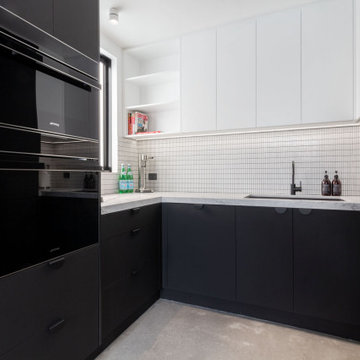
Contemporary black and white kitchen with stunning Super White Dolomite stone.
This is an example of a large contemporary u-shaped kitchen pantry in Sydney with an undermount sink, white cabinets, granite benchtops, grey splashback, granite splashback, black appliances, concrete floors, with island, grey floor and grey benchtop.
This is an example of a large contemporary u-shaped kitchen pantry in Sydney with an undermount sink, white cabinets, granite benchtops, grey splashback, granite splashback, black appliances, concrete floors, with island, grey floor and grey benchtop.

View into kitchen from front entry hall which brings light and view to the front of the kitchen, along with full glass doors at the rear side of the kitchen.
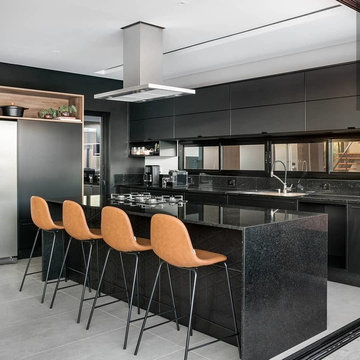
This is an example of a mid-sized contemporary u-shaped eat-in kitchen in San Francisco with flat-panel cabinets, black cabinets, quartz benchtops, black splashback, stainless steel appliances, with island, black benchtop, a drop-in sink, granite splashback, concrete floors and grey floor.
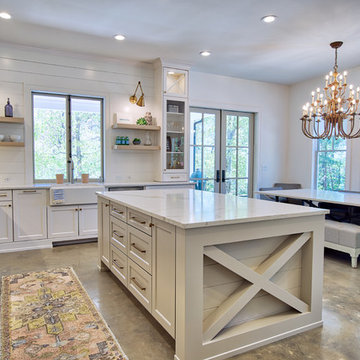
This is an example of a large country u-shaped eat-in kitchen in Atlanta with a farmhouse sink, shaker cabinets, white cabinets, quartz benchtops, white splashback, stone slab splashback, stainless steel appliances, concrete floors, with island, grey floor and white benchtop.
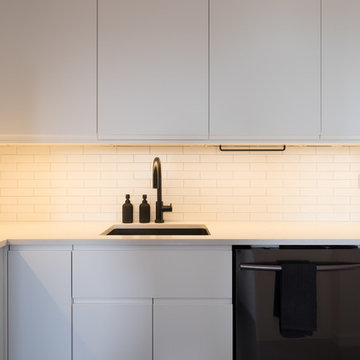
Design ideas for a small contemporary u-shaped kitchen in New York with an undermount sink, flat-panel cabinets, white cabinets, quartz benchtops, white splashback, subway tile splashback, black appliances, concrete floors, no island and grey floor.
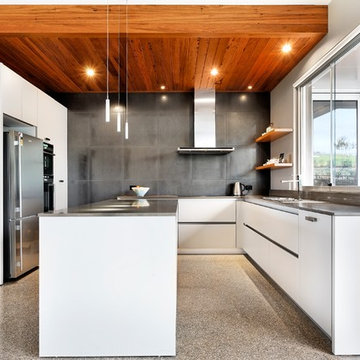
Design ideas for a mid-sized contemporary u-shaped eat-in kitchen in Melbourne with a drop-in sink, flat-panel cabinets, white cabinets, grey splashback, stainless steel appliances, quartz benchtops, porcelain splashback, concrete floors and with island.
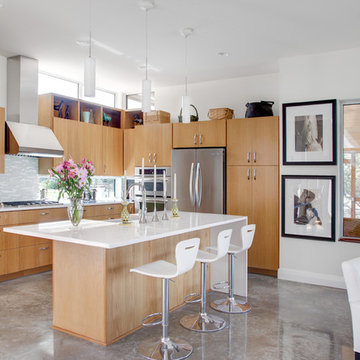
Photo by Kailey J. Flynn Photography
Photo of a contemporary u-shaped open plan kitchen in Austin with flat-panel cabinets, grey splashback, stainless steel appliances, light wood cabinets, concrete floors and grey floor.
Photo of a contemporary u-shaped open plan kitchen in Austin with flat-panel cabinets, grey splashback, stainless steel appliances, light wood cabinets, concrete floors and grey floor.
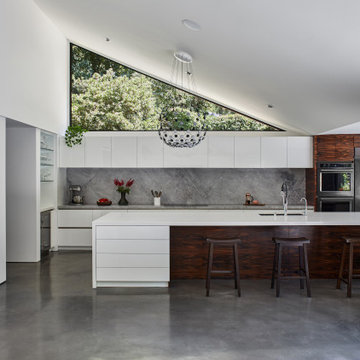
On the interior, the Great Room comprised of the Living Room, Kitchen and Dining Room features the space defining massive 18-foot long, triangular-shaped clerestory window pressed to the underside of the ranch’s main gable roofline. This window beautifully lights the Kitchen island below while framing a cluster of diverse mature trees lining a horse riding trail to the North 15 feet off the floor.
The cabinetry of the Kitchen and Living Room are custom high-gloss white lacquer finished with Rosewood cabinet accents strategically placed including the 19-foot long island with seating, preparation sink, dishwasher and storage.
The Kitchen island and aligned-on-axis Dining Room table are celebrated by unique pendants offering contemporary embellishment to the minimal space.
U-shaped Kitchen with Concrete Floors Design Ideas
4