Kitchen
Refine by:
Budget
Sort by:Popular Today
1 - 20 of 66,164 photos
Item 1 of 3
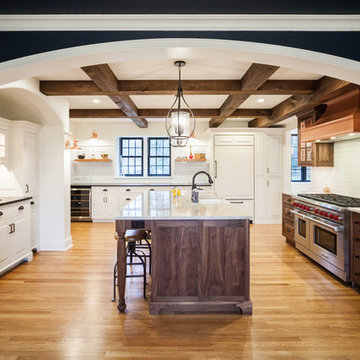
This was a full renovation of a 1920’s home sitting on a five acre lot. This is a beautiful and stately stone home whose interior was a victim of poorly thought-out, dated renovations and a sectioned off apartment taking up a quarter of the home. We changed the layout completely reclaimed the apartment and garage to make this space work for a growing family. We brought back style, elegance and era appropriate details to the main living spaces. Custom cabinetry, amazing carpentry details, reclaimed and natural materials and fixtures all work in unison to make this home complete. Our energetic, fun and positive clients lived through this amazing transformation like pros. The process was collaborative, fun, and organic.
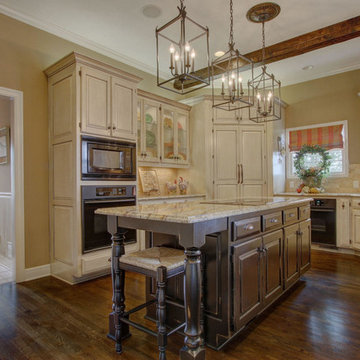
Design ideas for a large u-shaped eat-in kitchen in Kansas City with a double-bowl sink, raised-panel cabinets, distressed cabinets, granite benchtops, beige splashback, stone tile splashback, panelled appliances, dark hardwood floors and with island.
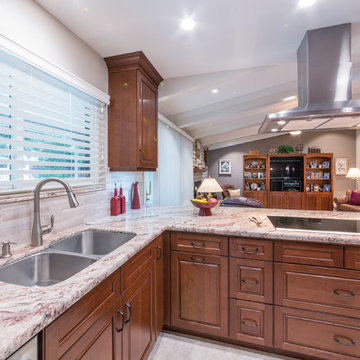
http://terryorourke.com/
Inspiration for a large transitional u-shaped separate kitchen in Sacramento with a double-bowl sink, medium wood cabinets, granite benchtops, grey splashback, ceramic splashback, stainless steel appliances, ceramic floors, no island and raised-panel cabinets.
Inspiration for a large transitional u-shaped separate kitchen in Sacramento with a double-bowl sink, medium wood cabinets, granite benchtops, grey splashback, ceramic splashback, stainless steel appliances, ceramic floors, no island and raised-panel cabinets.
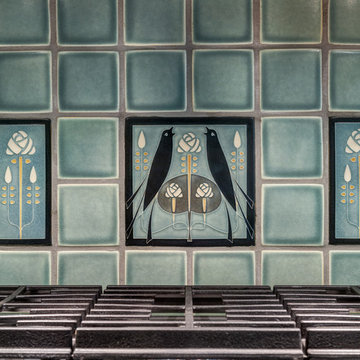
Arts and Crafts kitchen backsplash featuring Motawi Tileworks’ Songbird and Long Stem art tiles in Grey Blue. Photo: Justin Maconochie.
Design ideas for a mid-sized arts and crafts u-shaped kitchen in Detroit with an undermount sink, raised-panel cabinets, grey cabinets, granite benchtops, blue splashback, ceramic splashback, stainless steel appliances, medium hardwood floors and no island.
Design ideas for a mid-sized arts and crafts u-shaped kitchen in Detroit with an undermount sink, raised-panel cabinets, grey cabinets, granite benchtops, blue splashback, ceramic splashback, stainless steel appliances, medium hardwood floors and no island.
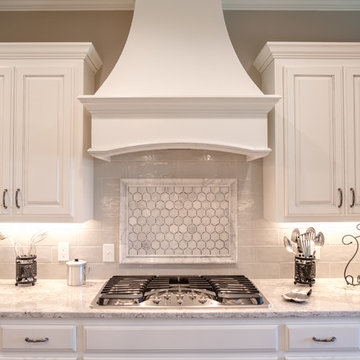
Large transitional u-shaped separate kitchen in New Orleans with a farmhouse sink, raised-panel cabinets, white cabinets, quartz benchtops, grey splashback, marble splashback, stainless steel appliances, medium hardwood floors, with island, brown floor and grey benchtop.
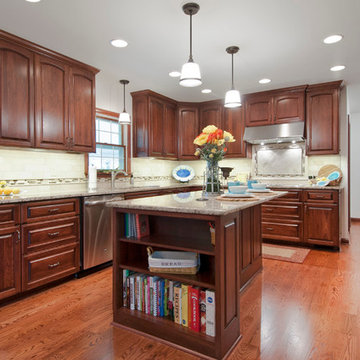
Karli Moore Photography - Kitchen expanded into an adjoining hall way, so refrigerator wall movement of approximately 4' allowed the inclusion of a center island with special features of seating and cook book storage. The cabinet just beyond the double oven serves as a hidden dropping zone, as well as, broom storage. Floor to ceiling cherry cabinets compliment the red oak character grade flooring by allowing the darker floor grain coloration to match the cabinet stain itself. Cabinetry accessories abound to create function to this expanded beauty.
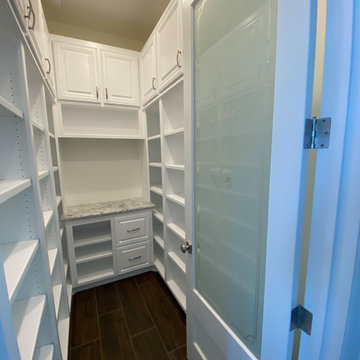
Expansive modern u-shaped open plan kitchen in Other with an undermount sink, raised-panel cabinets, white cabinets, granite benchtops, white splashback, cement tile splashback, stainless steel appliances, porcelain floors, with island, brown floor and grey benchtop.
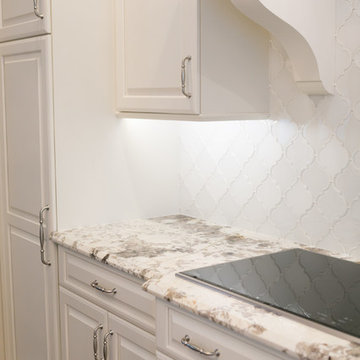
New homeowners wanted to update the kitchen before moving in. KBF replaced all the flooring with a mid-tone plank engineered wood, and designed a gorgeous new kitchen that is truly the centerpiece of the home. The crystal chandelier over the center island is the first thing you notice when you enter the space, but there is so much more to see! The architectural details include corbels on the range hood, cabinet panels and matching hardware on the integrated fridge, crown molding on cabinets of varying heights, creamy granite countertops with hints of gray, black, brown and sparkle, and a glass arabasque tile backsplash to reflect the sparkle from that stunning chandelier.
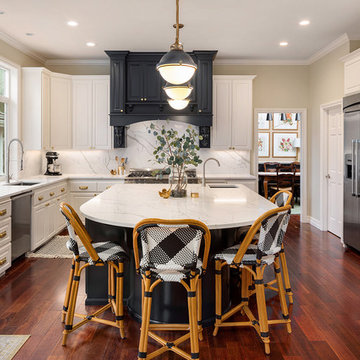
Inspiration for a traditional u-shaped kitchen in Seattle with an undermount sink, raised-panel cabinets, white cabinets, white splashback, stainless steel appliances, medium hardwood floors, with island, red floor and white benchtop.
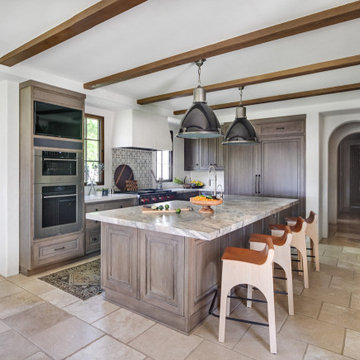
This is an example of a large mediterranean u-shaped eat-in kitchen in Orange County with a farmhouse sink, raised-panel cabinets, medium wood cabinets, limestone benchtops, blue splashback, ceramic splashback, panelled appliances, travertine floors, with island, beige floor and grey benchtop.
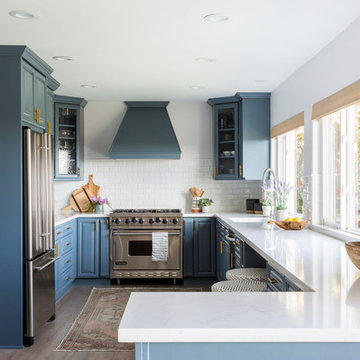
Design ideas for a beach style u-shaped kitchen in Los Angeles with a single-bowl sink, raised-panel cabinets, blue cabinets, white splashback, subway tile splashback, stainless steel appliances, a peninsula and white benchtop.
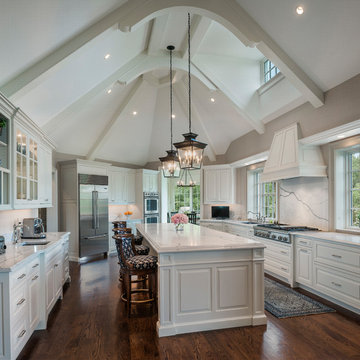
Photo: Tom Crane Photography
Inspiration for a transitional u-shaped open plan kitchen in Philadelphia with an undermount sink, raised-panel cabinets, white cabinets, marble benchtops, stainless steel appliances, dark hardwood floors, with island, brown floor, white benchtop and white splashback.
Inspiration for a transitional u-shaped open plan kitchen in Philadelphia with an undermount sink, raised-panel cabinets, white cabinets, marble benchtops, stainless steel appliances, dark hardwood floors, with island, brown floor, white benchtop and white splashback.

This is an example of a large u-shaped separate kitchen in Chicago with a farmhouse sink, raised-panel cabinets, beige cabinets, white splashback, panelled appliances, dark hardwood floors, with island, quartz benchtops and glass tile splashback.
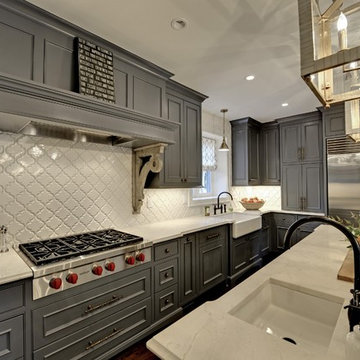
This is an example of a large traditional u-shaped eat-in kitchen in Minneapolis with raised-panel cabinets, grey cabinets, white splashback, stainless steel appliances, dark hardwood floors, with island, a farmhouse sink, solid surface benchtops, glass tile splashback and brown floor.
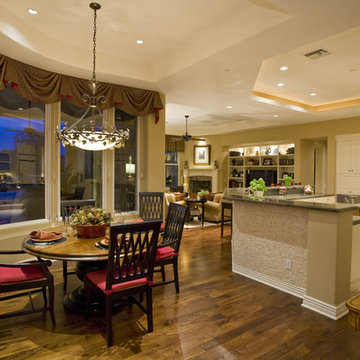
This custom home has an open rambling floor plan where the Living Room flows into Dining Room which flows into the Kitchen, Breakfast Room and Family Room in a "stairstep" floor plan layout. One room melds into another all adjacent to the large patio view to create a continuity of style and grace.

Inspiration for a mid-sized traditional u-shaped open plan kitchen in Moscow with an integrated sink, raised-panel cabinets, green cabinets, solid surface benchtops, white splashback, ceramic splashback, black appliances, medium hardwood floors, a peninsula, beige floor and white benchtop.

Mid-sized traditional u-shaped separate kitchen in Vancouver with an undermount sink, raised-panel cabinets, beige cabinets, quartz benchtops, white splashback, marble splashback, stainless steel appliances, dark hardwood floors, no island, brown floor and white benchtop.

Small transitional u-shaped separate kitchen in Chicago with an undermount sink, raised-panel cabinets, white cabinets, marble benchtops, white splashback, mirror splashback, stainless steel appliances, dark hardwood floors, a peninsula, brown floor and white benchtop.

Inspiration for a large traditional u-shaped separate kitchen in New York with a farmhouse sink, white cabinets, stone slab splashback, panelled appliances, ceramic floors, with island, raised-panel cabinets, marble benchtops, multi-coloured splashback, brown floor and multi-coloured benchtop.

Farmhouse style kitchen with reclaimed materials and shiplap walls.
Mid-sized country u-shaped open plan kitchen in Seattle with an undermount sink, raised-panel cabinets, white cabinets, quartz benchtops, white splashback, shiplap splashback, stainless steel appliances, medium hardwood floors, with island, brown floor and grey benchtop.
Mid-sized country u-shaped open plan kitchen in Seattle with an undermount sink, raised-panel cabinets, white cabinets, quartz benchtops, white splashback, shiplap splashback, stainless steel appliances, medium hardwood floors, with island, brown floor and grey benchtop.
1