U-shaped Laundry Room Design Ideas with a Drop-in Sink
Refine by:
Budget
Sort by:Popular Today
1 - 20 of 517 photos
Item 1 of 3

Mid-sized country u-shaped dedicated laundry room in Houston with a drop-in sink, recessed-panel cabinets, grey cabinets, grey splashback, shiplap splashback, grey walls, porcelain floors, a side-by-side washer and dryer, multi-coloured floor and white benchtop.
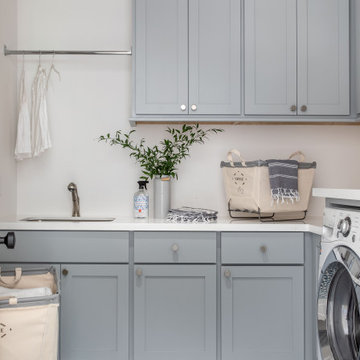
Expansive contemporary u-shaped dedicated laundry room in Houston with a drop-in sink, grey cabinets, white walls, ceramic floors, a side-by-side washer and dryer, multi-coloured floor and white benchtop.

Contemporary laundry and utility room in Cashmere with Wenge effect worktops. Elevated Miele washing machine and tumble dryer with pull-out shelf below for easy changeover of loads.
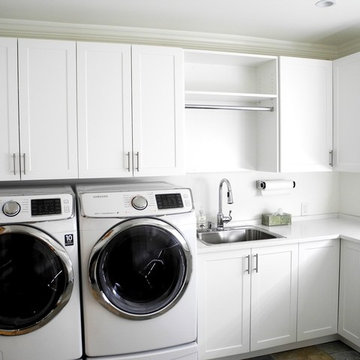
Design ideas for a mid-sized contemporary u-shaped laundry room in New York with a drop-in sink, shaker cabinets, white cabinets, white walls, a side-by-side washer and dryer and white benchtop.
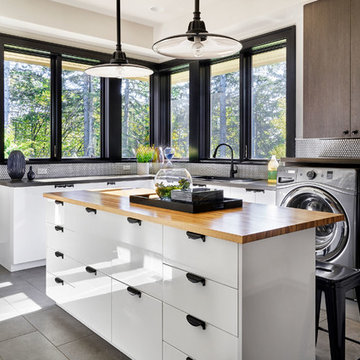
This is an example of a large contemporary u-shaped utility room in Portland with a drop-in sink, flat-panel cabinets, white cabinets, wood benchtops, grey walls, porcelain floors, a side-by-side washer and dryer and grey floor.
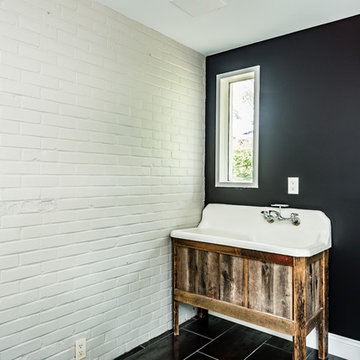
Slop Sink
Large contemporary u-shaped utility room in St Louis with a drop-in sink, flat-panel cabinets, light wood cabinets, solid surface benchtops, white walls and porcelain floors.
Large contemporary u-shaped utility room in St Louis with a drop-in sink, flat-panel cabinets, light wood cabinets, solid surface benchtops, white walls and porcelain floors.
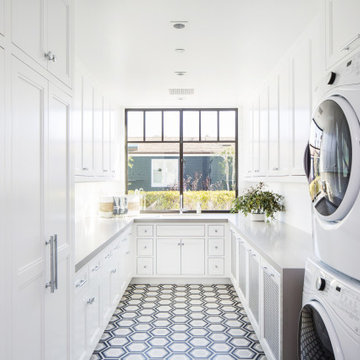
Photo of an expansive beach style u-shaped dedicated laundry room in Orange County with a drop-in sink, recessed-panel cabinets, white cabinets, white walls, a stacked washer and dryer and grey benchtop.
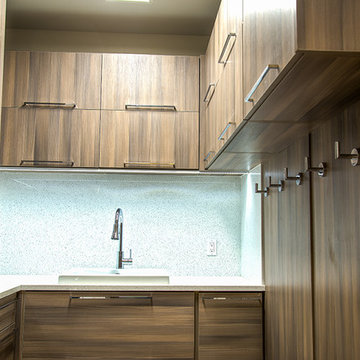
Design ideas for a mid-sized modern u-shaped dedicated laundry room in Miami with flat-panel cabinets, dark wood cabinets, a stacked washer and dryer, a drop-in sink, porcelain floors and beige floor.

Laundry room's are one of the most utilized spaces in the home so it's paramount that the design is not only functional but characteristic of the client. To continue with the rustic farmhouse aesthetic, we wanted to give our client the ability to walk into their laundry room and be happy about being in it. Custom laminate cabinetry in a sage colored green pairs with the green and white landscape scene wallpaper on the ceiling. To add more texture, white square porcelain tiles are on the sink wall, while small bead board painted green to match the cabinetry is on the other walls. The large sink provides ample space to wash almost anything and the brick flooring is a perfect touch of utilitarian that the client desired.
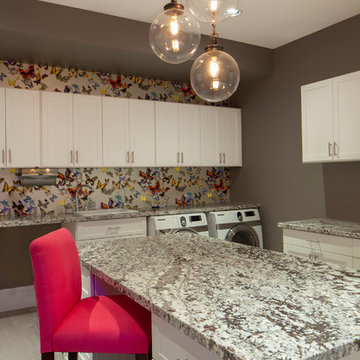
Fun Laundry room with faux painting David Shapiro
This is an example of a large contemporary u-shaped dedicated laundry room in Orange County with a drop-in sink, shaker cabinets, white cabinets, granite benchtops, grey walls, porcelain floors, a side-by-side washer and dryer, grey floor and grey benchtop.
This is an example of a large contemporary u-shaped dedicated laundry room in Orange County with a drop-in sink, shaker cabinets, white cabinets, granite benchtops, grey walls, porcelain floors, a side-by-side washer and dryer, grey floor and grey benchtop.
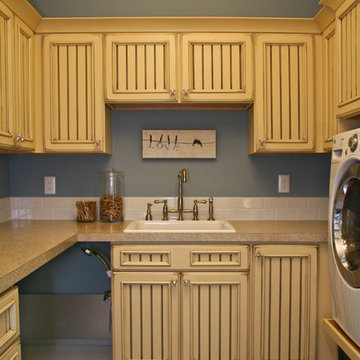
Pine Valley is not your ordinary lake cabin. This craftsman-inspired design offers everything you love about summer vacation within the comfort of a beautiful year-round home. Metal roofing and custom wood trim accent the shake and stone exterior, while a cupola and flower boxes add quaintness to sophistication.
The main level offers an open floor plan, with multiple porches and sitting areas overlooking the water. The master suite is located on the upper level, along with two additional guest rooms. A custom-designed craft room sits just a few steps down from the upstairs study.
Billiards, a bar and kitchenette, a sitting room and game table combine to make the walkout lower level all about entertainment. In keeping with the rest of the home, this floor opens to lake views and outdoor living areas.
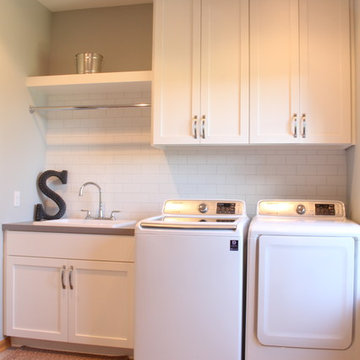
Inspiration for a mid-sized traditional u-shaped utility room in Minneapolis with a drop-in sink, recessed-panel cabinets, white cabinets, laminate benchtops, grey walls, ceramic floors and a side-by-side washer and dryer.
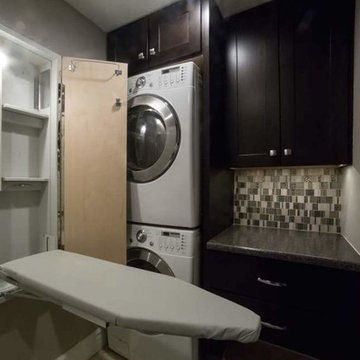
Photo of a transitional u-shaped utility room in Phoenix with a drop-in sink, shaker cabinets, dark wood cabinets, granite benchtops, beige walls and a stacked washer and dryer.

Project Number: M1185
Design/Manufacturer/Installer: Marquis Fine Cabinetry
Collection: Classico
Finishes: Designer White
Profile: Mission
Features: Adjustable Legs/Soft Close (Standard), Turkish Linen Lined Drawers
Premium Options: Floating Shelves, Clothing Bar
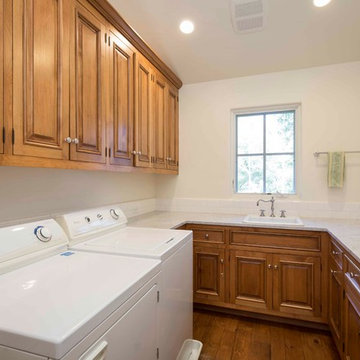
Montectio Spanish Estate Interior and Exterior. Offered by The Grubb Campbell Group, Village Properties.
Inspiration for a large mediterranean u-shaped dedicated laundry room in Santa Barbara with a drop-in sink, beaded inset cabinets, medium wood cabinets, marble benchtops, white walls, medium hardwood floors and a side-by-side washer and dryer.
Inspiration for a large mediterranean u-shaped dedicated laundry room in Santa Barbara with a drop-in sink, beaded inset cabinets, medium wood cabinets, marble benchtops, white walls, medium hardwood floors and a side-by-side washer and dryer.
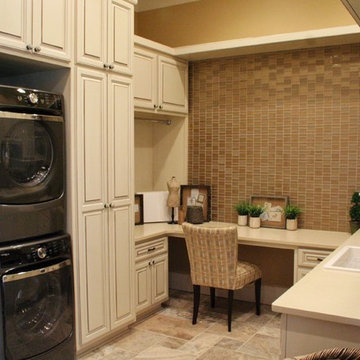
2013 Award Winner
Photo of a traditional u-shaped laundry room in Seattle with a drop-in sink, raised-panel cabinets, beige cabinets, quartzite benchtops, beige walls, a stacked washer and dryer and beige benchtop.
Photo of a traditional u-shaped laundry room in Seattle with a drop-in sink, raised-panel cabinets, beige cabinets, quartzite benchtops, beige walls, a stacked washer and dryer and beige benchtop.
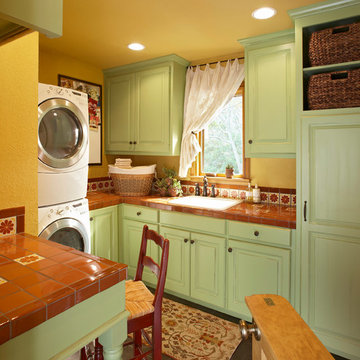
Small traditional u-shaped dedicated laundry room in Los Angeles with raised-panel cabinets, green cabinets, tile benchtops, multi-coloured splashback, yellow walls, a drop-in sink, porcelain floors, a stacked washer and dryer, black floor and red benchtop.
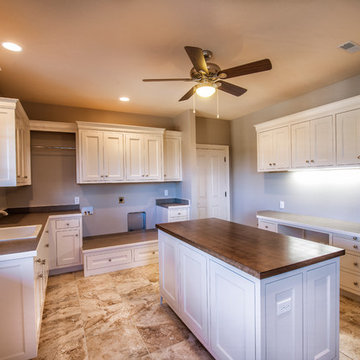
Design ideas for a large traditional u-shaped utility room in Other with a drop-in sink, white cabinets, wood benchtops, beige walls, ceramic floors, a side-by-side washer and dryer and recessed-panel cabinets.

Luxury laundry room with tons of cabinets. Built in gift wrapping storage, desk and ironing board. MTI Baths Jentle Jet laundry sink. Whirlpool front load appliances. Iron-A-Way ironing center. Mont quartz Novello countertop. Daltile Origami White backsplash tile; American Orleans Danya floor tile.
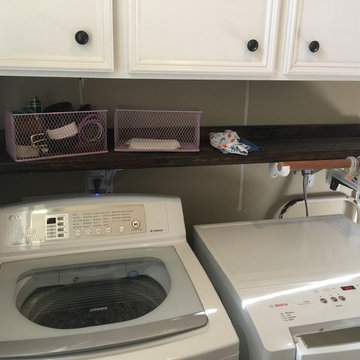
Hanger storage and small built in shelf for folding and catch-all space
Design ideas for a small country u-shaped utility room in Houston with a drop-in sink, flat-panel cabinets, white cabinets, laminate benchtops, beige walls, ceramic floors and a side-by-side washer and dryer.
Design ideas for a small country u-shaped utility room in Houston with a drop-in sink, flat-panel cabinets, white cabinets, laminate benchtops, beige walls, ceramic floors and a side-by-side washer and dryer.
U-shaped Laundry Room Design Ideas with a Drop-in Sink
1