U-shaped Laundry Room Design Ideas with Beige Floor
Refine by:
Budget
Sort by:Popular Today
101 - 120 of 452 photos
Item 1 of 3
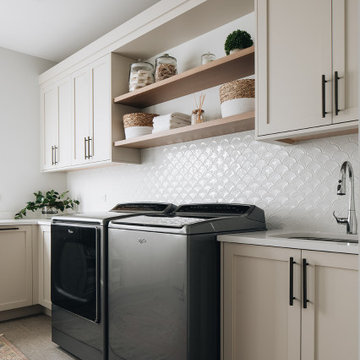
Inspiration for a large transitional u-shaped dedicated laundry room in Chicago with an undermount sink, shaker cabinets, beige cabinets, quartz benchtops, white splashback, ceramic splashback, white walls, porcelain floors, a side-by-side washer and dryer, beige floor and white benchtop.
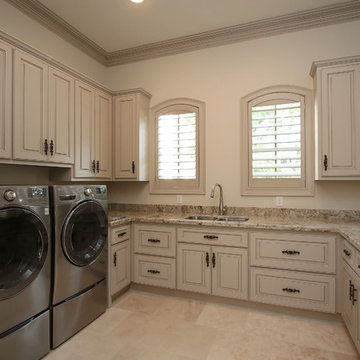
Design ideas for a large traditional u-shaped utility room in Houston with a double-bowl sink, raised-panel cabinets, granite benchtops, travertine floors, a side-by-side washer and dryer and beige floor.
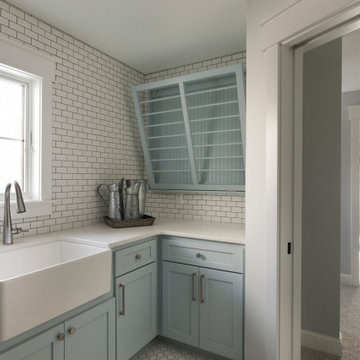
Large contemporary u-shaped dedicated laundry room in Minneapolis with a farmhouse sink, flat-panel cabinets, blue cabinets, quartz benchtops, white splashback, ceramic splashback, white walls, ceramic floors, beige floor and white benchtop.
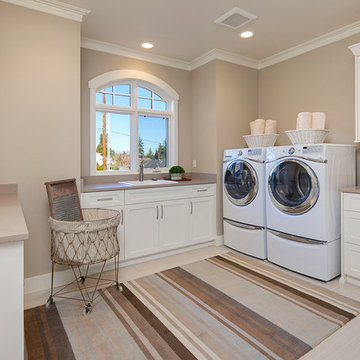
Photo of a large transitional u-shaped dedicated laundry room in Seattle with a drop-in sink, shaker cabinets, white cabinets, solid surface benchtops, beige walls, porcelain floors, a side-by-side washer and dryer, beige floor and beige benchtop.
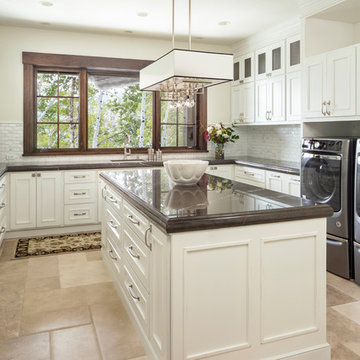
Joshua Caldwell
Expansive traditional u-shaped dedicated laundry room in Salt Lake City with white cabinets, an undermount sink, recessed-panel cabinets, white walls, a side-by-side washer and dryer, beige floor and brown benchtop.
Expansive traditional u-shaped dedicated laundry room in Salt Lake City with white cabinets, an undermount sink, recessed-panel cabinets, white walls, a side-by-side washer and dryer, beige floor and brown benchtop.

Expansive transitional u-shaped utility room in Miami with recessed-panel cabinets, brown cabinets, marble benchtops, white walls, limestone floors, a side-by-side washer and dryer, beige floor, white benchtop, planked wall panelling and an undermount sink.

This large laundry and mudroom with attached powder room is spacious with plenty of room. The benches, cubbies and cabinets help keep everything organized and out of site.
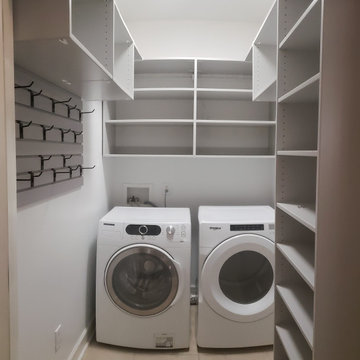
This is an example of a mid-sized modern u-shaped laundry cupboard in Birmingham with flat-panel cabinets, grey cabinets, a side-by-side washer and dryer, grey walls, ceramic floors and beige floor.
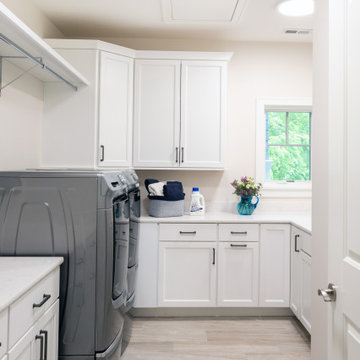
www.lowellcustomhomes.com - Lake Geneva, WI
Design ideas for a mid-sized beach style u-shaped dedicated laundry room in Milwaukee with flat-panel cabinets, white cabinets, beige walls, porcelain floors, beige floor and beige benchtop.
Design ideas for a mid-sized beach style u-shaped dedicated laundry room in Milwaukee with flat-panel cabinets, white cabinets, beige walls, porcelain floors, beige floor and beige benchtop.
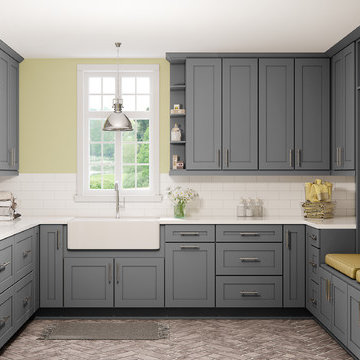
Shaker Grey Laundry Room Cabinets
Inspiration for a large modern u-shaped dedicated laundry room with a farmhouse sink, shaker cabinets, grey cabinets, marble benchtops, yellow walls, porcelain floors, a stacked washer and dryer, beige floor and white benchtop.
Inspiration for a large modern u-shaped dedicated laundry room with a farmhouse sink, shaker cabinets, grey cabinets, marble benchtops, yellow walls, porcelain floors, a stacked washer and dryer, beige floor and white benchtop.
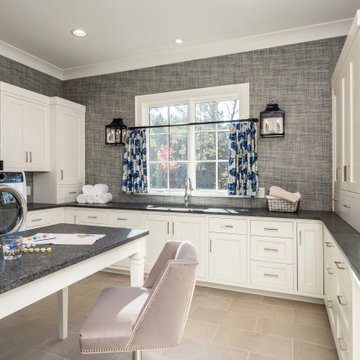
Photo of a transitional u-shaped utility room in Other with an undermount sink, shaker cabinets, white cabinets, granite benchtops, grey splashback, grey walls, a side-by-side washer and dryer, beige floor and grey benchtop.
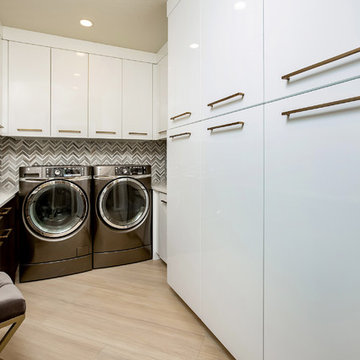
Fort Lauderdale
This is an example of a large contemporary u-shaped dedicated laundry room in Miami with flat-panel cabinets, white cabinets, quartz benchtops, multi-coloured walls, light hardwood floors, a side-by-side washer and dryer, beige floor and white benchtop.
This is an example of a large contemporary u-shaped dedicated laundry room in Miami with flat-panel cabinets, white cabinets, quartz benchtops, multi-coloured walls, light hardwood floors, a side-by-side washer and dryer, beige floor and white benchtop.
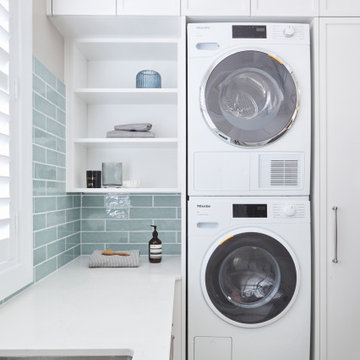
Inspiration for a transitional u-shaped utility room in Sydney with an undermount sink, white cabinets, quartz benchtops, blue splashback, ceramic splashback, blue walls, porcelain floors, a stacked washer and dryer, beige floor and white benchtop.
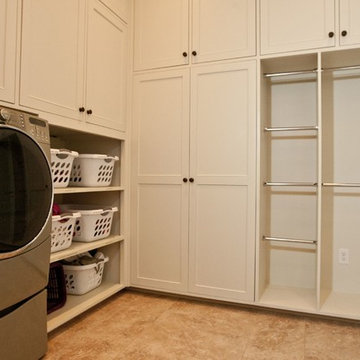
Photo of a large transitional u-shaped dedicated laundry room in Other with an undermount sink, recessed-panel cabinets, white cabinets, granite benchtops, white walls, medium hardwood floors, a side-by-side washer and dryer, beige floor and brown benchtop.
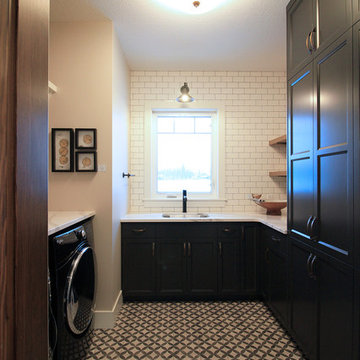
Photo of a mid-sized transitional u-shaped utility room in Calgary with an undermount sink, recessed-panel cabinets, grey cabinets, quartz benchtops, grey walls, a side-by-side washer and dryer, beige floor and white benchtop.
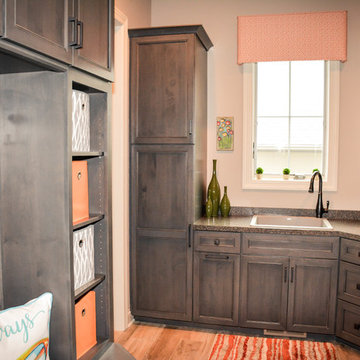
Design ideas for a traditional u-shaped laundry room in Omaha with a drop-in sink, shaker cabinets, dark wood cabinets, granite benchtops, beige walls, dark hardwood floors, a side-by-side washer and dryer and beige floor.
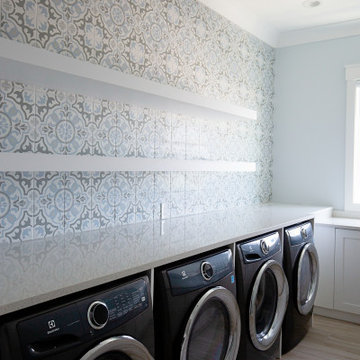
Project Number: M1185
Design/Manufacturer/Installer: Marquis Fine Cabinetry
Collection: Classico
Finishes: Designer White
Profile: Mission
Features: Adjustable Legs/Soft Close (Standard), Turkish Linen Lined Drawers
Premium Options: Floating Shelves, Clothing Bar
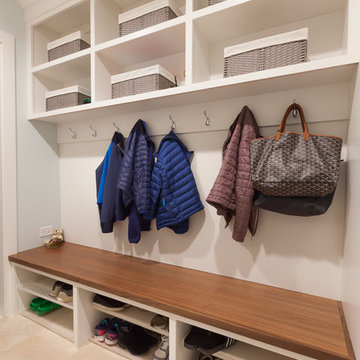
Elizabeth Steiner Photography
Design ideas for a mid-sized transitional u-shaped utility room in Chicago with an undermount sink, shaker cabinets, white cabinets, quartz benchtops, blue walls, marble floors, a side-by-side washer and dryer, beige floor and grey benchtop.
Design ideas for a mid-sized transitional u-shaped utility room in Chicago with an undermount sink, shaker cabinets, white cabinets, quartz benchtops, blue walls, marble floors, a side-by-side washer and dryer, beige floor and grey benchtop.
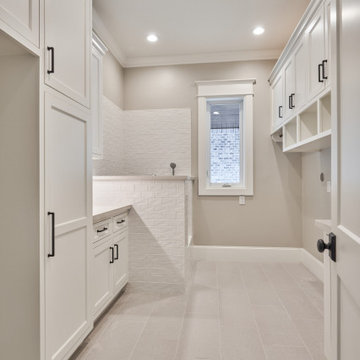
Large u-shaped utility room in Houston with recessed-panel cabinets, white cabinets, beige walls, porcelain floors, a side-by-side washer and dryer, beige floor and white benchtop.
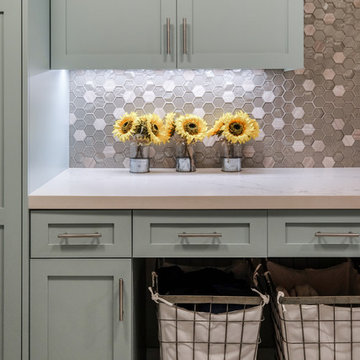
Original 1953 mid century custom home was renovated with minimal wall removals in order to maintain the original charm of this home. Several features and finishes were kept or restored from the original finish of the house. The new products and finishes were chosen to emphasize the original custom decor and architecture. Design, Build, and most of all, Enjoy!
U-shaped Laundry Room Design Ideas with Beige Floor
6