U-shaped Laundry Room Design Ideas with Black Cabinets
Refine by:
Budget
Sort by:Popular Today
1 - 20 of 57 photos
Item 1 of 3
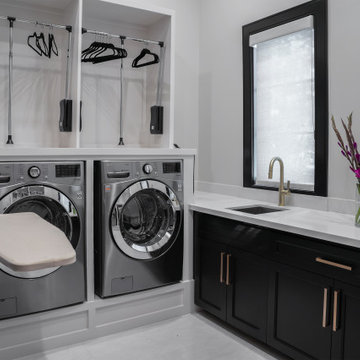
Luxury Laundry Room featuring double washer double dryers. This gold black and white laundry is classic and spells function all the way.
Photo of a large transitional u-shaped dedicated laundry room with an undermount sink, shaker cabinets, black cabinets, solid surface benchtops, white walls, porcelain floors, an integrated washer and dryer, white floor and white benchtop.
Photo of a large transitional u-shaped dedicated laundry room with an undermount sink, shaker cabinets, black cabinets, solid surface benchtops, white walls, porcelain floors, an integrated washer and dryer, white floor and white benchtop.

Mid-sized country u-shaped dedicated laundry room in Boston with a farmhouse sink, beaded inset cabinets, black cabinets, quartz benchtops, white walls, ceramic floors, a side-by-side washer and dryer, white floor and white benchtop.
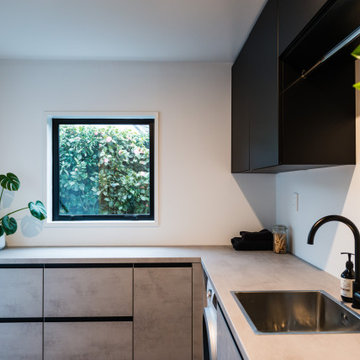
This renovation took a tired 1980's inner city bungalow and created a modern family haven.
Inspiration for a mid-sized contemporary u-shaped laundry room in Christchurch with a single-bowl sink, black cabinets and medium hardwood floors.
Inspiration for a mid-sized contemporary u-shaped laundry room in Christchurch with a single-bowl sink, black cabinets and medium hardwood floors.

A dream utility room, paired with a sophisticated bar area and all finished in our distinctive oak black core.
This is an example of a contemporary u-shaped utility room in Other with a drop-in sink, shaker cabinets, black cabinets, quartzite benchtops, a concealed washer and dryer and white benchtop.
This is an example of a contemporary u-shaped utility room in Other with a drop-in sink, shaker cabinets, black cabinets, quartzite benchtops, a concealed washer and dryer and white benchtop.
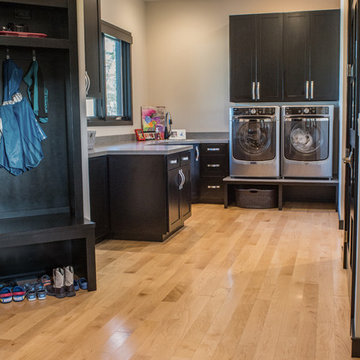
Design ideas for a mid-sized modern u-shaped utility room in Other with an undermount sink, shaker cabinets, black cabinets, granite benchtops, beige walls, light hardwood floors, a side-by-side washer and dryer and brown floor.
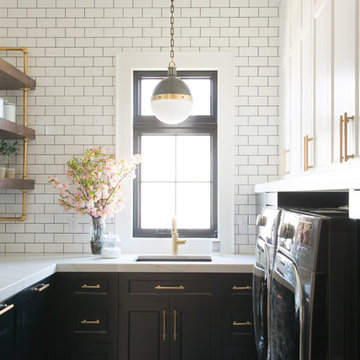
Design ideas for a transitional u-shaped dedicated laundry room in Salt Lake City with an undermount sink, shaker cabinets, black cabinets, white walls, a side-by-side washer and dryer and white benchtop.
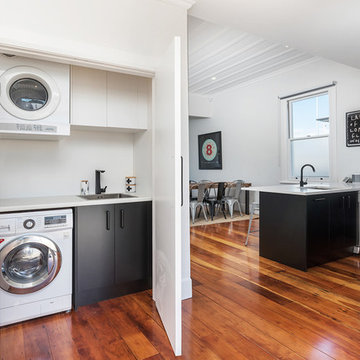
Inspiration for a mid-sized modern u-shaped laundry room in Auckland with an undermount sink, flat-panel cabinets, black cabinets, laminate benchtops, white splashback, ceramic splashback, medium hardwood floors and brown floor.

Roundhouse Urbo and Metro matt lacquer bespoke kitchen in Farrow & Ball Railings and horizontal grain Driftwood veneer with worktop in Nero Assoluto Linen Finish with honed edges. Photography by Nick Kane.

We planned a thoughtful redesign of this beautiful home while retaining many of the existing features. We wanted this house to feel the immediacy of its environment. So we carried the exterior front entry style into the interiors, too, as a way to bring the beautiful outdoors in. In addition, we added patios to all the bedrooms to make them feel much bigger. Luckily for us, our temperate California climate makes it possible for the patios to be used consistently throughout the year.
The original kitchen design did not have exposed beams, but we decided to replicate the motif of the 30" living room beams in the kitchen as well, making it one of our favorite details of the house. To make the kitchen more functional, we added a second island allowing us to separate kitchen tasks. The sink island works as a food prep area, and the bar island is for mail, crafts, and quick snacks.
We designed the primary bedroom as a relaxation sanctuary – something we highly recommend to all parents. It features some of our favorite things: a cognac leather reading chair next to a fireplace, Scottish plaid fabrics, a vegetable dye rug, art from our favorite cities, and goofy portraits of the kids.
---
Project designed by Courtney Thomas Design in La Cañada. Serving Pasadena, Glendale, Monrovia, San Marino, Sierra Madre, South Pasadena, and Altadena.
For more about Courtney Thomas Design, see here: https://www.courtneythomasdesign.com/
To learn more about this project, see here:
https://www.courtneythomasdesign.com/portfolio/functional-ranch-house-design/
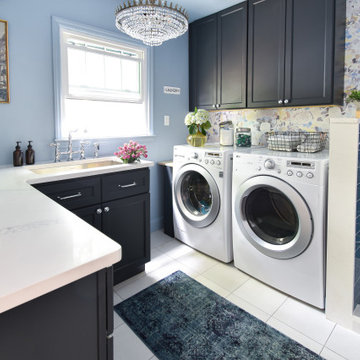
This is an example of a transitional u-shaped laundry room in Other with an undermount sink, recessed-panel cabinets, black cabinets, a side-by-side washer and dryer, white floor and white benchtop.

Laundry room with dark cabinets
Photo of a mid-sized traditional u-shaped laundry room in Portland with shaker cabinets, black cabinets, an utility sink, white splashback, stone slab splashback, white walls, a stacked washer and dryer, white floor and white benchtop.
Photo of a mid-sized traditional u-shaped laundry room in Portland with shaker cabinets, black cabinets, an utility sink, white splashback, stone slab splashback, white walls, a stacked washer and dryer, white floor and white benchtop.
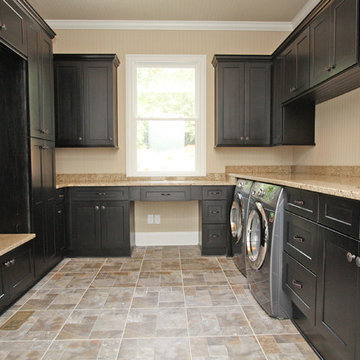
T&T Photos, Inc.
Design ideas for a large traditional u-shaped utility room in Atlanta with an undermount sink, shaker cabinets, black cabinets, beige walls, porcelain floors, a side-by-side washer and dryer, brown floor and beige benchtop.
Design ideas for a large traditional u-shaped utility room in Atlanta with an undermount sink, shaker cabinets, black cabinets, beige walls, porcelain floors, a side-by-side washer and dryer, brown floor and beige benchtop.
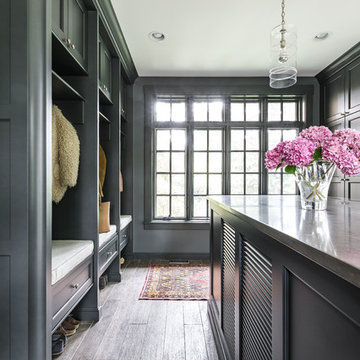
Design ideas for a large traditional u-shaped utility room in Chicago with shaker cabinets, dark hardwood floors, black cabinets and grey walls.
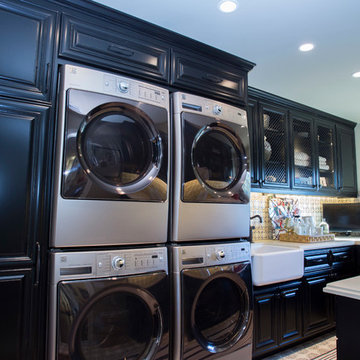
Expansive transitional u-shaped utility room in San Francisco with a farmhouse sink, raised-panel cabinets, black cabinets, beige walls and a side-by-side washer and dryer.
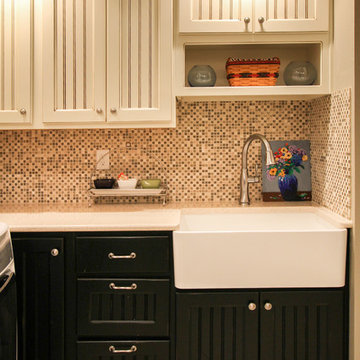
Jane Spencer
Inspiration for a large transitional u-shaped utility room in Denver with a farmhouse sink, granite benchtops, beige walls, light hardwood floors, a side-by-side washer and dryer, recessed-panel cabinets and black cabinets.
Inspiration for a large transitional u-shaped utility room in Denver with a farmhouse sink, granite benchtops, beige walls, light hardwood floors, a side-by-side washer and dryer, recessed-panel cabinets and black cabinets.
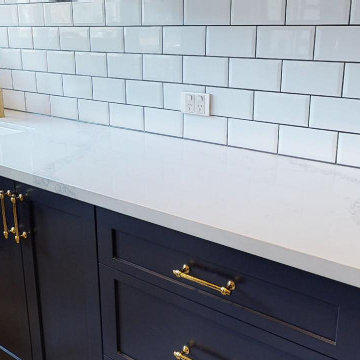
Large Laundry with Double Washers and Dryers. Stone Benchtops installed by CR Stone
This is an example of a large traditional u-shaped dedicated laundry room in Other with a farmhouse sink, shaker cabinets, black cabinets, quartz benchtops, white splashback, porcelain splashback, white walls, porcelain floors, a stacked washer and dryer, multi-coloured floor and white benchtop.
This is an example of a large traditional u-shaped dedicated laundry room in Other with a farmhouse sink, shaker cabinets, black cabinets, quartz benchtops, white splashback, porcelain splashback, white walls, porcelain floors, a stacked washer and dryer, multi-coloured floor and white benchtop.
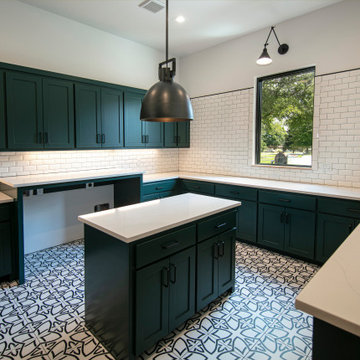
Design ideas for a large contemporary u-shaped dedicated laundry room in Dallas with shaker cabinets, black cabinets, quartz benchtops, white splashback, ceramic splashback, white walls, a side-by-side washer and dryer, multi-coloured floor and white benchtop.
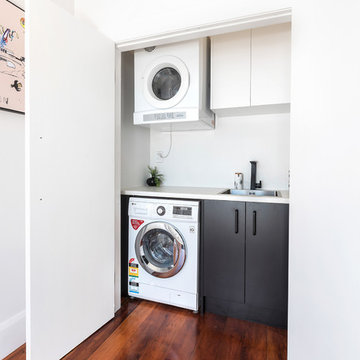
This is an example of a mid-sized modern u-shaped laundry room in Auckland with an undermount sink, flat-panel cabinets, black cabinets, laminate benchtops, white splashback, ceramic splashback, medium hardwood floors and brown floor.
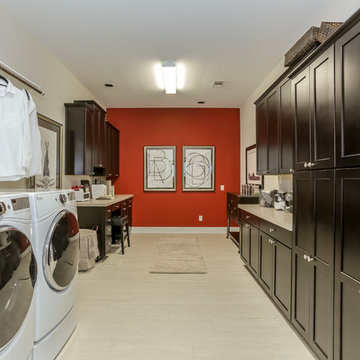
Photo of an expansive transitional u-shaped utility room in Houston with recessed-panel cabinets, black cabinets, solid surface benchtops, red walls, laminate floors, a side-by-side washer and dryer and beige floor.
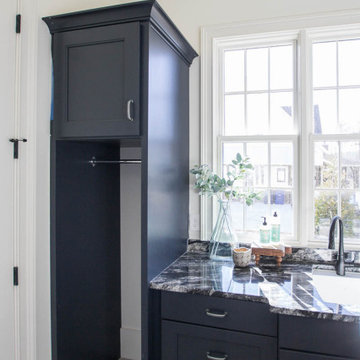
Design ideas for a large country u-shaped utility room in Birmingham with a drop-in sink, black cabinets, quartzite benchtops, white walls, ceramic floors, grey floor and multi-coloured benchtop.
U-shaped Laundry Room Design Ideas with Black Cabinets
1