U-shaped Laundry Room Design Ideas with Grey Cabinets
Refine by:
Budget
Sort by:Popular Today
161 - 180 of 591 photos
Item 1 of 3
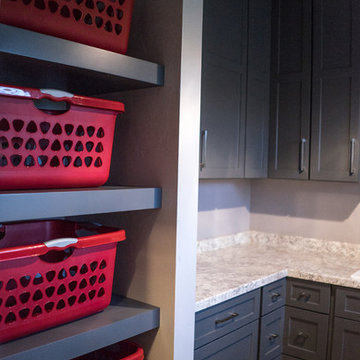
This is an example of a mid-sized transitional u-shaped utility room in Other with shaker cabinets and grey cabinets.
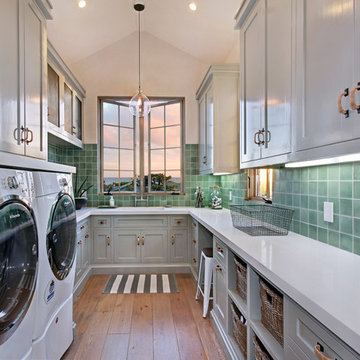
Design ideas for a traditional u-shaped laundry room in Los Angeles with an undermount sink, shaker cabinets, grey cabinets, medium hardwood floors, a side-by-side washer and dryer, brown floor and white benchtop.

An existing laundry area and an existing office, which had become a “catch all” space, were combined with the goal of creating a beautiful, functional, larger mudroom / laundry room!
Several concepts were considered, but this design best met the client’s needs.
Finishes and textures complete the design providing the room with warmth and character. The dark grey adds contrast to the natural wood-tile plank floor and coordinate with the wood shelves and bench. A beautiful semi-flush decorative ceiling light fixture with a gold finish was added to coordinate with the cabinet hardware and faucet. A simple square undulated backsplash tile and white countertop lighten the space. All were brought together with a unifying wallcovering. The result is a bright, updated, beautiful and spacious room that is inviting and extremely functional.
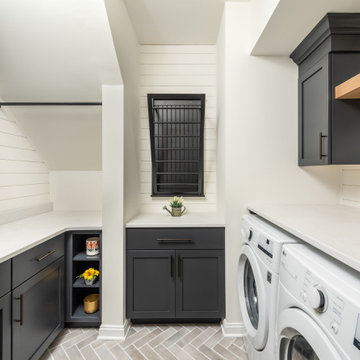
We added two feet from the garage to enlarge the area and provide space for concealed laundry and new mudroom.
Photo of a large transitional u-shaped utility room in Other with an undermount sink, recessed-panel cabinets, grey cabinets, granite benchtops, white walls, porcelain floors, a side-by-side washer and dryer, multi-coloured floor and white benchtop.
Photo of a large transitional u-shaped utility room in Other with an undermount sink, recessed-panel cabinets, grey cabinets, granite benchtops, white walls, porcelain floors, a side-by-side washer and dryer, multi-coloured floor and white benchtop.
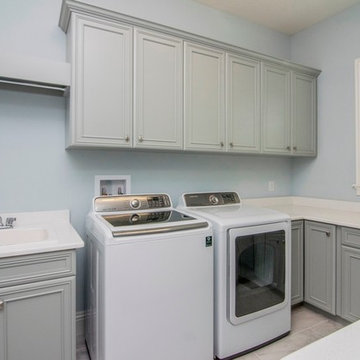
Design ideas for a mid-sized transitional u-shaped dedicated laundry room in Tampa with beaded inset cabinets, grey cabinets, quartzite benchtops, grey walls, ceramic floors, a side-by-side washer and dryer, beige floor and a drop-in sink.
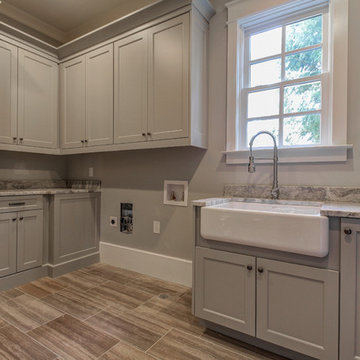
Design ideas for a large traditional u-shaped dedicated laundry room in Atlanta with a farmhouse sink, shaker cabinets, grey cabinets, granite benchtops, grey walls, porcelain floors and a side-by-side washer and dryer.
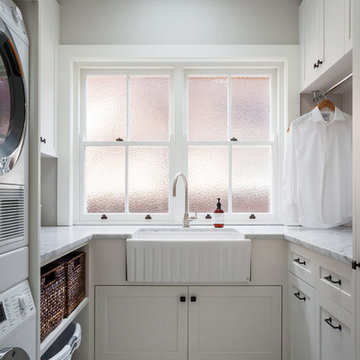
Perrin & Rowe taps, and glass pendant lights adorn this Sydney home.
Designer: Marina Wong
Photography: Katherine Lu
Design ideas for a mid-sized transitional u-shaped dedicated laundry room in Sydney with a farmhouse sink, recessed-panel cabinets, grey cabinets, blue walls, marble floors and grey floor.
Design ideas for a mid-sized transitional u-shaped dedicated laundry room in Sydney with a farmhouse sink, recessed-panel cabinets, grey cabinets, blue walls, marble floors and grey floor.
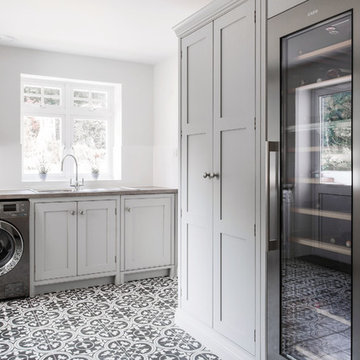
Whether it’s used as a laundry, cloakroom, stashing sports gear or for extra storage space a utility and boot room will help keep your kitchen clutter-free and ensure everything in your busy household is streamlined and organised!
Our head designer worked very closely with the clients on this project to create a utility and boot room that worked for all the family needs and made sure there was a place for everything. Masses of smart storage!
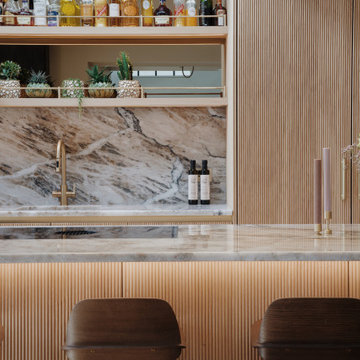
Mid-sized traditional u-shaped laundry cupboard in London with an undermount sink, shaker cabinets, grey cabinets, quartzite benchtops, white walls and white benchtop.
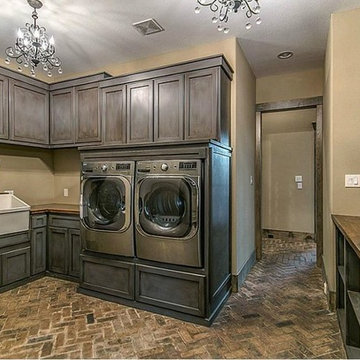
Photo of a large country u-shaped dedicated laundry room in Houston with a farmhouse sink, recessed-panel cabinets, grey cabinets, wood benchtops, beige walls, brick floors and a side-by-side washer and dryer.

Large transitional u-shaped utility room in Phoenix with a farmhouse sink, beaded inset cabinets, grey cabinets, quartz benchtops, white splashback, marble splashback, white walls, marble floors, a stacked washer and dryer, grey floor, white benchtop, coffered and wallpaper.
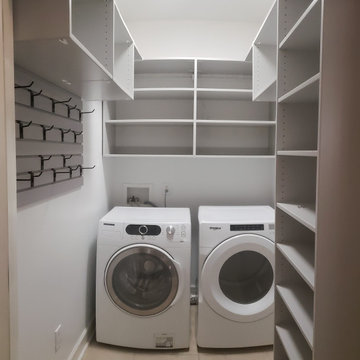
This is an example of a mid-sized modern u-shaped laundry cupboard in Birmingham with flat-panel cabinets, grey cabinets, a side-by-side washer and dryer, grey walls, ceramic floors and beige floor.
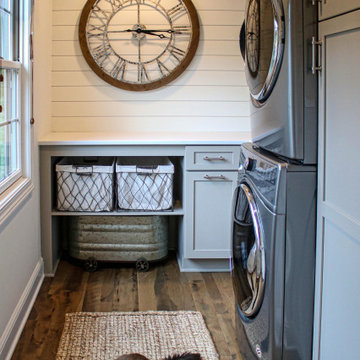
In this laundry room, Medallion Silverline cabinetry in Lancaster door painted in Macchiato was installed. A Kitty Pass door was installed on the base cabinet to hide the family cat’s litterbox. A rod was installed for hanging clothes. The countertop is Eternia Finley quartz in the satin finish.
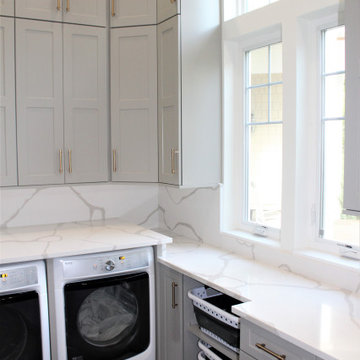
Cabinetry: Showplace EVO
Style: Pendleton w/ Five Piece Drawers
Finish: Paint Grade – Dorian Gray/Walnut - Natural
Countertop: (Customer’s Own) White w/ Gray Vein Quartz
Plumbing: (Customer’s Own)
Hardware: Richelieu – Champagne Bronze Bar Pulls
Backsplash: (Customer’s Own) Full-height Quartz
Floor: (Customer’s Own)
Designer: Devon Moore
Contractor: Carson’s Installations – Paul Carson

Design ideas for an expansive transitional u-shaped dedicated laundry room in Little Rock with an undermount sink, grey cabinets, quartz benchtops, green splashback, ceramic splashback, white walls, porcelain floors, a side-by-side washer and dryer, multi-coloured floor and white benchtop.
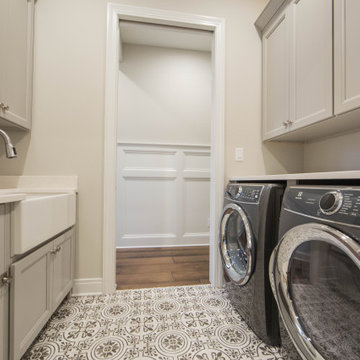
The large laundry room is full of amenities. A farmhouse sink, folding counter and built-in pet crate all customized to the clients lifestyle and needs.
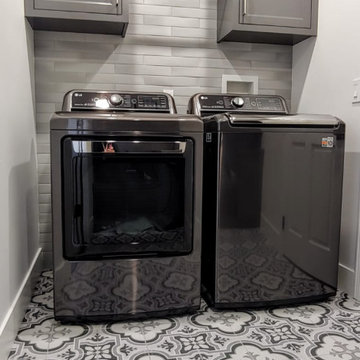
Laundry room featuring gray and white Spanish floor tiles and a subway tile floor to ceiling backsplash.
This is an example of a small eclectic u-shaped dedicated laundry room in Los Angeles with shaker cabinets, grey cabinets, grey splashback, ceramic splashback, white walls, ceramic floors, a side-by-side washer and dryer and multi-coloured floor.
This is an example of a small eclectic u-shaped dedicated laundry room in Los Angeles with shaker cabinets, grey cabinets, grey splashback, ceramic splashback, white walls, ceramic floors, a side-by-side washer and dryer and multi-coloured floor.
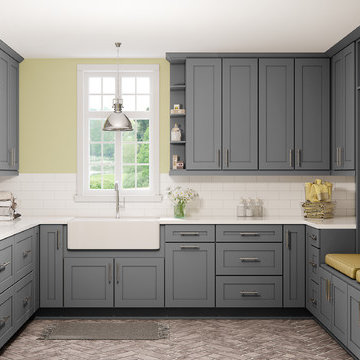
Shaker Grey Laundry Room Cabinets
Inspiration for a large modern u-shaped dedicated laundry room with a farmhouse sink, shaker cabinets, grey cabinets, marble benchtops, yellow walls, porcelain floors, a stacked washer and dryer, beige floor and white benchtop.
Inspiration for a large modern u-shaped dedicated laundry room with a farmhouse sink, shaker cabinets, grey cabinets, marble benchtops, yellow walls, porcelain floors, a stacked washer and dryer, beige floor and white benchtop.
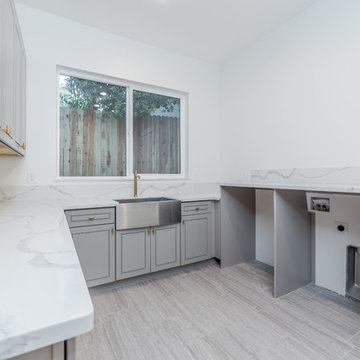
This is an example of a large u-shaped dedicated laundry room in Sacramento with an integrated sink, flat-panel cabinets, grey cabinets, marble benchtops, white walls, ceramic floors, an integrated washer and dryer, grey floor and grey benchtop.
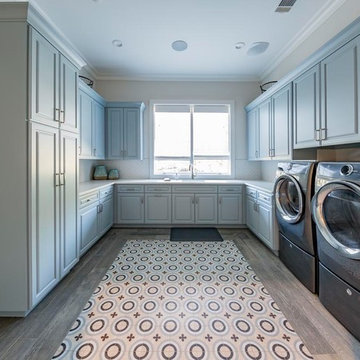
Paul Go Images
This is an example of an expansive transitional u-shaped dedicated laundry room in Dallas with an undermount sink, raised-panel cabinets, grey cabinets, quartz benchtops, beige walls, medium hardwood floors, a side-by-side washer and dryer and grey floor.
This is an example of an expansive transitional u-shaped dedicated laundry room in Dallas with an undermount sink, raised-panel cabinets, grey cabinets, quartz benchtops, beige walls, medium hardwood floors, a side-by-side washer and dryer and grey floor.
U-shaped Laundry Room Design Ideas with Grey Cabinets
9