U-shaped Laundry Room Design Ideas with Vinyl Floors
Refine by:
Budget
Sort by:Popular Today
41 - 60 of 126 photos
Item 1 of 3
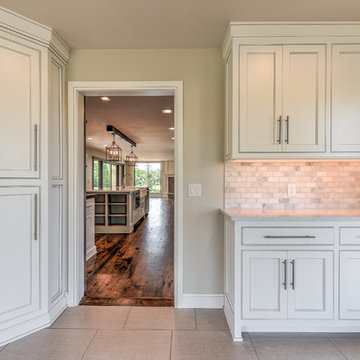
Reed Ewing
Large country u-shaped utility room in Oklahoma City with shaker cabinets, white cabinets, wood benchtops, grey walls, vinyl floors, a side-by-side washer and dryer and grey floor.
Large country u-shaped utility room in Oklahoma City with shaker cabinets, white cabinets, wood benchtops, grey walls, vinyl floors, a side-by-side washer and dryer and grey floor.
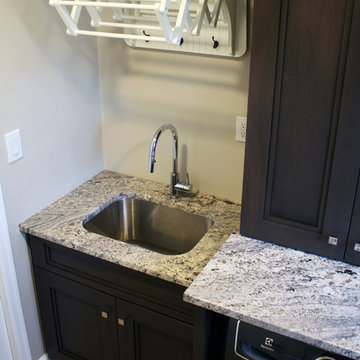
Pennington, NJ. Mudroom Laundry Room features custom cabinetry, sink, drying rack, built in bench with storage for coats & shoes.
This is an example of a mid-sized transitional u-shaped utility room in Philadelphia with an undermount sink, recessed-panel cabinets, dark wood cabinets, granite benchtops, beige walls, vinyl floors, a side-by-side washer and dryer, beige floor and multi-coloured benchtop.
This is an example of a mid-sized transitional u-shaped utility room in Philadelphia with an undermount sink, recessed-panel cabinets, dark wood cabinets, granite benchtops, beige walls, vinyl floors, a side-by-side washer and dryer, beige floor and multi-coloured benchtop.
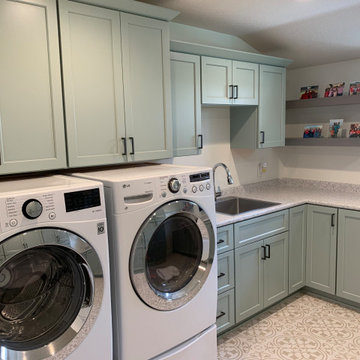
Large traditional u-shaped utility room in Other with a drop-in sink, recessed-panel cabinets, green cabinets, laminate benchtops, white walls, vinyl floors, a side-by-side washer and dryer, white floor and white benchtop.
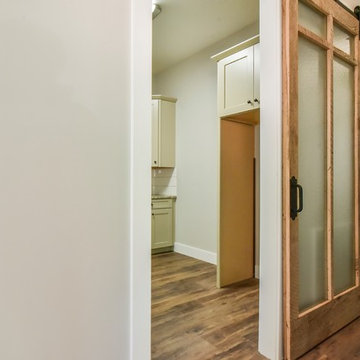
Wonderful modern farmhouse style home. All one level living with a bonus room above the garage. 10 ft ceilings throughout. Incredible open floor plan with fireplace. Spacious kitchen with large pantry. Laundry room fit for a queen with cabinets galore. Tray ceiling in the master suite with lighting and a custom barn door made with reclaimed Barnwood. A spa-like master bath with a free-standing tub and large tiled shower and a closet large enough for the entire family.
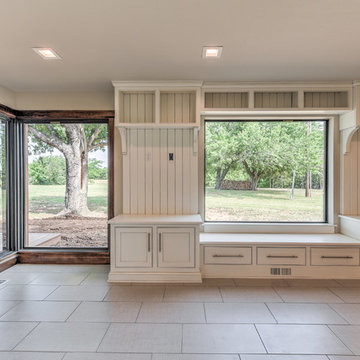
Reed Ewing
Design ideas for a large country u-shaped utility room in Oklahoma City with shaker cabinets, white cabinets, wood benchtops, grey walls, vinyl floors, a side-by-side washer and dryer and grey floor.
Design ideas for a large country u-shaped utility room in Oklahoma City with shaker cabinets, white cabinets, wood benchtops, grey walls, vinyl floors, a side-by-side washer and dryer and grey floor.
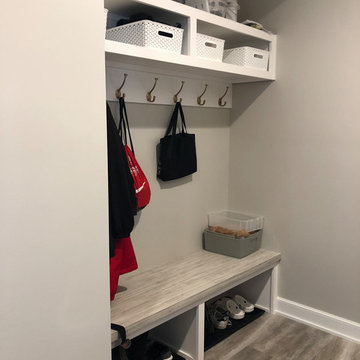
Inspiration for a small transitional u-shaped utility room in Omaha with a drop-in sink, shaker cabinets, white cabinets, laminate benchtops, grey walls, vinyl floors, a side-by-side washer and dryer, grey floor and grey benchtop.
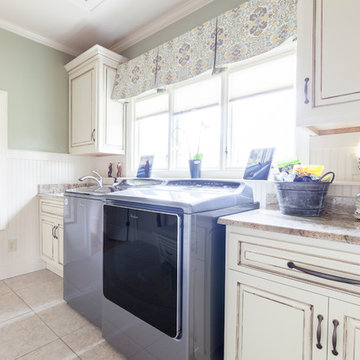
The laundry room
Design ideas for a mid-sized traditional u-shaped laundry room in Atlanta with a farmhouse sink, shaker cabinets, white cabinets, solid surface benchtops, vinyl floors and multi-coloured benchtop.
Design ideas for a mid-sized traditional u-shaped laundry room in Atlanta with a farmhouse sink, shaker cabinets, white cabinets, solid surface benchtops, vinyl floors and multi-coloured benchtop.
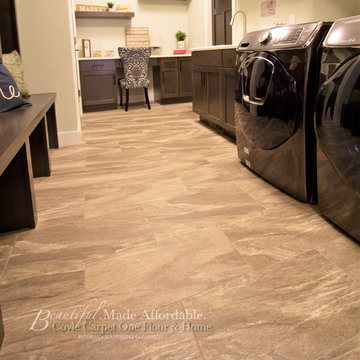
Photo of a large u-shaped utility room in Other with an utility sink, shaker cabinets, brown cabinets, quartz benchtops, beige walls, vinyl floors, a side-by-side washer and dryer, beige floor and beige benchtop.
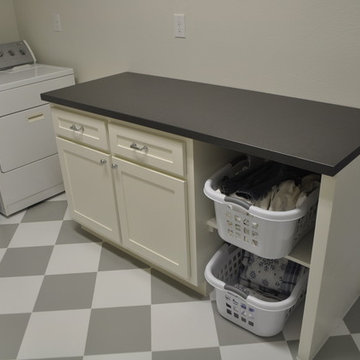
Photo of a traditional u-shaped dedicated laundry room in Dallas with an undermount sink, shaker cabinets, white cabinets, granite benchtops, grey walls, vinyl floors and a side-by-side washer and dryer.
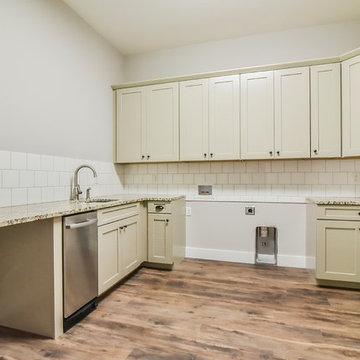
Wonderful modern farmhouse style home. All one level living with a bonus room above the garage. 10 ft ceilings throughout. Incredible open floor plan with fireplace. Spacious kitchen with large pantry. Laundry room fit for a queen with cabinets galore. Tray ceiling in the master suite with lighting and a custom barn door made with reclaimed Barnwood. A spa-like master bath with a free-standing tub and large tiled shower and a closet large enough for the entire family.
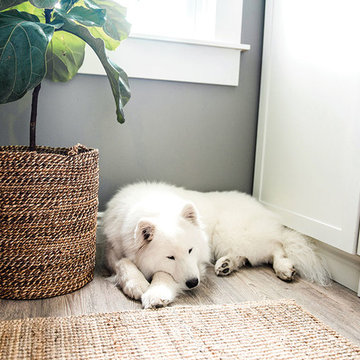
This is an example of a small country u-shaped utility room in Other with shaker cabinets, white cabinets, wood benchtops, white walls, vinyl floors, a side-by-side washer and dryer, grey floor and brown benchtop.
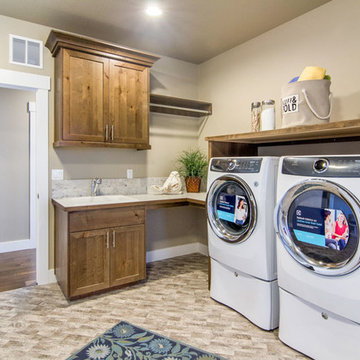
Design ideas for a large country u-shaped dedicated laundry room in Boise with a drop-in sink, shaker cabinets, medium wood cabinets, quartzite benchtops, beige walls, a side-by-side washer and dryer and vinyl floors.
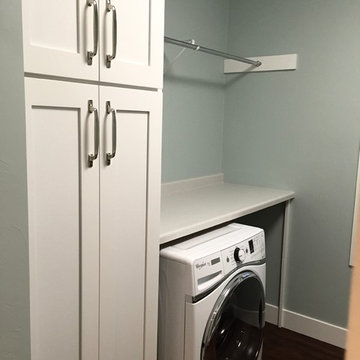
Photo of a mid-sized contemporary u-shaped dedicated laundry room in Other with a drop-in sink, shaker cabinets, white cabinets, laminate benchtops, grey walls, vinyl floors and a side-by-side washer and dryer.
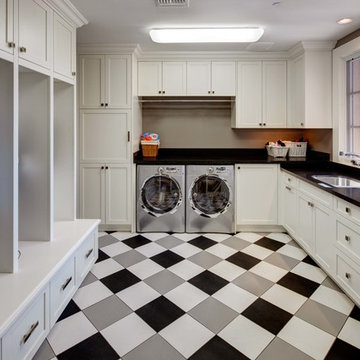
Alan Blakely, http://www.blakelyphotography.com/
Mid-sized mediterranean u-shaped utility room in Phoenix with an undermount sink, recessed-panel cabinets, white cabinets, quartz benchtops, beige walls, vinyl floors, a side-by-side washer and dryer, multi-coloured floor and black benchtop.
Mid-sized mediterranean u-shaped utility room in Phoenix with an undermount sink, recessed-panel cabinets, white cabinets, quartz benchtops, beige walls, vinyl floors, a side-by-side washer and dryer, multi-coloured floor and black benchtop.
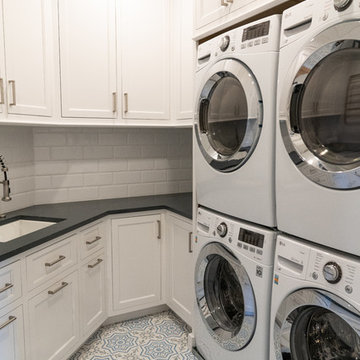
This is an example of a mid-sized traditional u-shaped dedicated laundry room in DC Metro with an undermount sink, recessed-panel cabinets, white cabinets, soapstone benchtops, vinyl floors, a stacked washer and dryer, multi-coloured floor and grey benchtop.
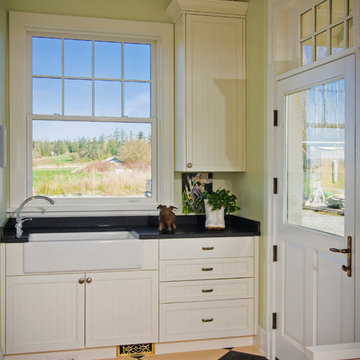
This is an example of a contemporary u-shaped utility room in Vancouver with raised-panel cabinets, white cabinets, laminate benchtops, green walls and vinyl floors.
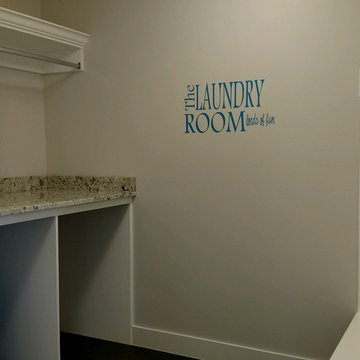
Inspiration for a large modern u-shaped dedicated laundry room in Other with shaker cabinets, white cabinets, granite benchtops, grey walls, vinyl floors and a side-by-side washer and dryer.
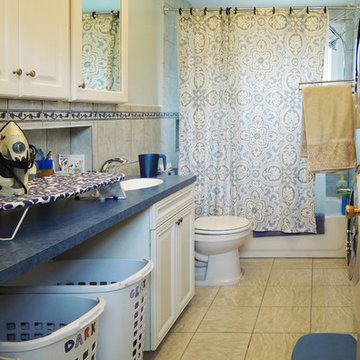
The long counter left of the sink free from base cabinets to make a laundry sorting center with room for 3 hamper baskets, labeled according to laundry load type: Light, Dark, and Gentle. After much online searching for perfectly-sized hampers, the homeowner ran an errand at WalMart and found exactly what she needed there!
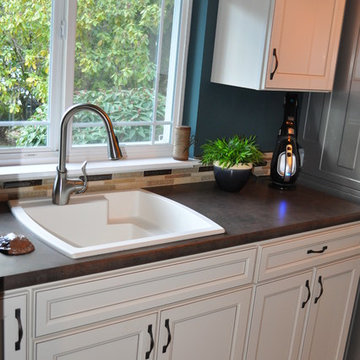
Design ideas for a mid-sized country u-shaped laundry cupboard in Seattle with a drop-in sink, recessed-panel cabinets, white cabinets, laminate benchtops, blue walls, vinyl floors and a stacked washer and dryer.
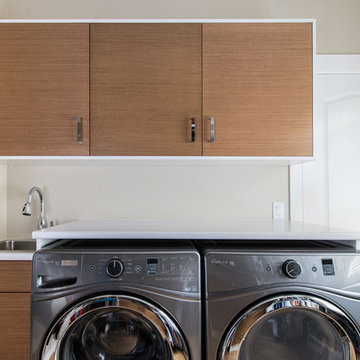
Dawn Meier
Mid-sized contemporary u-shaped laundry cupboard in Vancouver with a drop-in sink, flat-panel cabinets, light wood cabinets, laminate benchtops, white walls, vinyl floors and a side-by-side washer and dryer.
Mid-sized contemporary u-shaped laundry cupboard in Vancouver with a drop-in sink, flat-panel cabinets, light wood cabinets, laminate benchtops, white walls, vinyl floors and a side-by-side washer and dryer.
U-shaped Laundry Room Design Ideas with Vinyl Floors
3