U-shaped Laundry Room Design Ideas with White Benchtop
Refine by:
Budget
Sort by:Popular Today
41 - 60 of 1,060 photos
Item 1 of 3
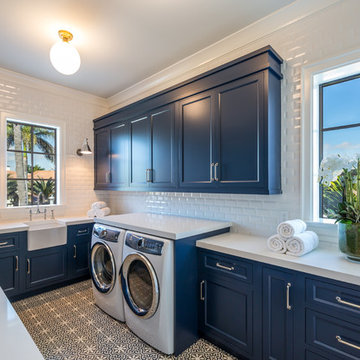
Luxe View Photography
Photo of a beach style u-shaped dedicated laundry room in Miami with a farmhouse sink, recessed-panel cabinets, blue cabinets, a side-by-side washer and dryer, multi-coloured floor and white benchtop.
Photo of a beach style u-shaped dedicated laundry room in Miami with a farmhouse sink, recessed-panel cabinets, blue cabinets, a side-by-side washer and dryer, multi-coloured floor and white benchtop.

Design ideas for a country u-shaped laundry room in Other with an undermount sink, recessed-panel cabinets, beige cabinets, beige walls, a side-by-side washer and dryer, brown floor and white benchtop.
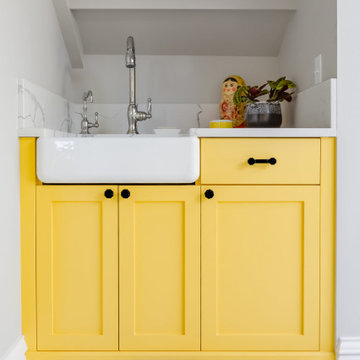
Attic laundry with yellow cabinetry and farmhouse sink.
Design ideas for a mid-sized arts and crafts u-shaped dedicated laundry room in Seattle with a farmhouse sink, shaker cabinets, yellow cabinets, quartz benchtops, engineered quartz splashback, grey walls, white benchtop and vaulted.
Design ideas for a mid-sized arts and crafts u-shaped dedicated laundry room in Seattle with a farmhouse sink, shaker cabinets, yellow cabinets, quartz benchtops, engineered quartz splashback, grey walls, white benchtop and vaulted.
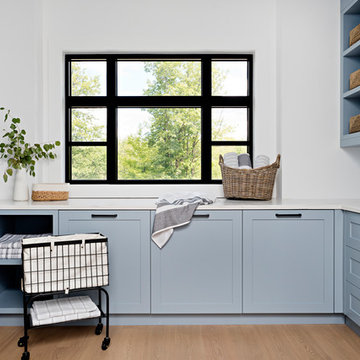
light blue cabinets, cubby hole storage, custom cabinetry, matte black hardware, oak floors, quartz countertop
Photo of a transitional u-shaped dedicated laundry room in Toronto with shaker cabinets, blue cabinets, white walls, medium hardwood floors, a side-by-side washer and dryer, brown floor and white benchtop.
Photo of a transitional u-shaped dedicated laundry room in Toronto with shaker cabinets, blue cabinets, white walls, medium hardwood floors, a side-by-side washer and dryer, brown floor and white benchtop.

Laundry room's are one of the most utilized spaces in the home so it's paramount that the design is not only functional but characteristic of the client. To continue with the rustic farmhouse aesthetic, we wanted to give our client the ability to walk into their laundry room and be happy about being in it. Custom laminate cabinetry in a sage colored green pairs with the green and white landscape scene wallpaper on the ceiling. To add more texture, white square porcelain tiles are on the sink wall, while small bead board painted green to match the cabinetry is on the other walls. The large sink provides ample space to wash almost anything and the brick flooring is a perfect touch of utilitarian that the client desired.
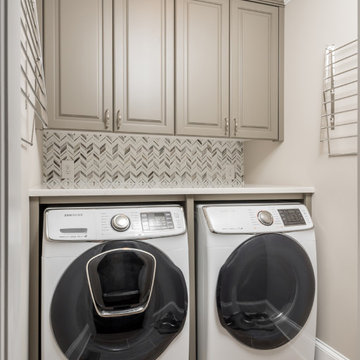
Photo of a large traditional u-shaped laundry room in Atlanta with a farmhouse sink, raised-panel cabinets, white cabinets, granite benchtops, white splashback, ceramic splashback, dark hardwood floors, brown floor and white benchtop.
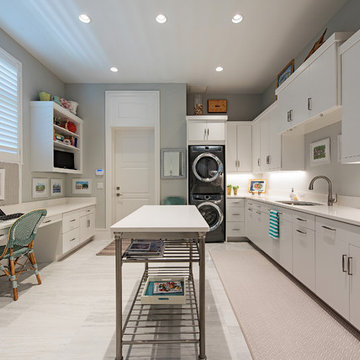
Contemporary u-shaped utility room in Miami with white benchtop, an undermount sink, flat-panel cabinets, white cabinets, grey walls, a stacked washer and dryer and grey floor.

MODERN CHARM
Custom designed and manufactured laundry & mudroom with the following features:
Grey matt polyurethane finish
Shadowline profile (no handles)
20mm thick stone benchtop (Ceasarstone 'Snow)
White vertical kit Kat tiled splashback
Feature 55mm thick lamiwood floating shelf
Matt black handing rod
2 x In built laundry hampers
1 x Fold out ironing board
Laundry chute
2 x Pull out solid bases under washer / dryer stack to hold washing basket
Tall roll out drawers for larger cleaning product bottles Feature vertical slat panelling
6 x Roll-out shoe drawers
6 x Matt black coat hooks
Blum hardware
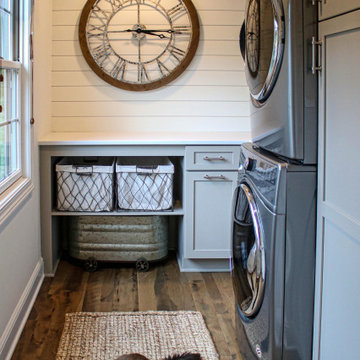
In this laundry room, Medallion Silverline cabinetry in Lancaster door painted in Macchiato was installed. A Kitty Pass door was installed on the base cabinet to hide the family cat’s litterbox. A rod was installed for hanging clothes. The countertop is Eternia Finley quartz in the satin finish.
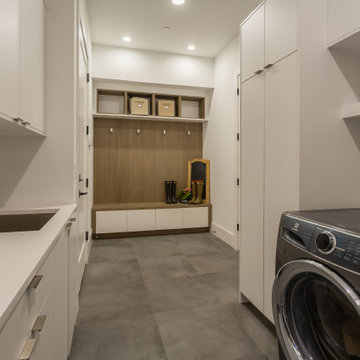
Photo of a modern u-shaped utility room in Seattle with an undermount sink, flat-panel cabinets, white cabinets, quartz benchtops, white walls, ceramic floors, a side-by-side washer and dryer, grey floor and white benchtop.
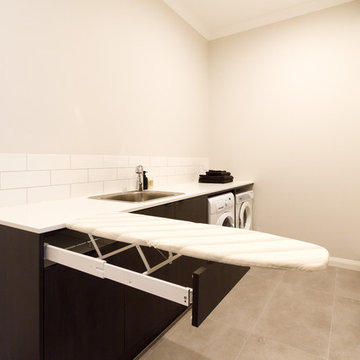
Photographer: Yvonne Menegol
Mid-sized modern u-shaped dedicated laundry room in Melbourne with a drop-in sink, flat-panel cabinets, dark wood cabinets, quartz benchtops, white walls, porcelain floors, a side-by-side washer and dryer, grey floor and white benchtop.
Mid-sized modern u-shaped dedicated laundry room in Melbourne with a drop-in sink, flat-panel cabinets, dark wood cabinets, quartz benchtops, white walls, porcelain floors, a side-by-side washer and dryer, grey floor and white benchtop.
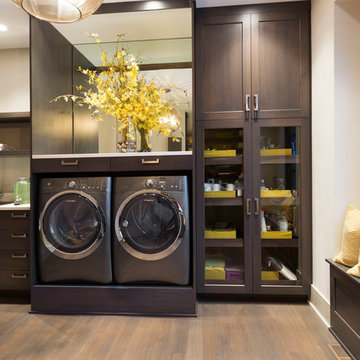
This new construction home was a long-awaited dream home with lots of ideas and details curated over many years. It’s a contemporary lake house in the Midwest with a California vibe. The palette is clean and simple, and uses varying shades of gray. The dramatic architectural elements punctuate each space with dramatic details.
Photos done by Ryan Hainey Photography, LLC.
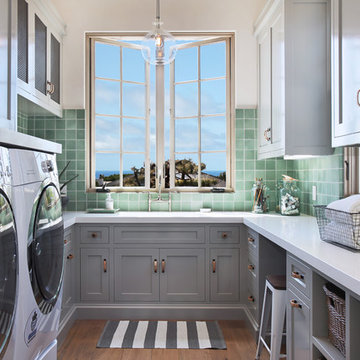
Jeri Koegel
Inspiration for a mediterranean u-shaped dedicated laundry room in Orange County with shaker cabinets, grey cabinets, a side-by-side washer and dryer, brown floor and white benchtop.
Inspiration for a mediterranean u-shaped dedicated laundry room in Orange County with shaker cabinets, grey cabinets, a side-by-side washer and dryer, brown floor and white benchtop.
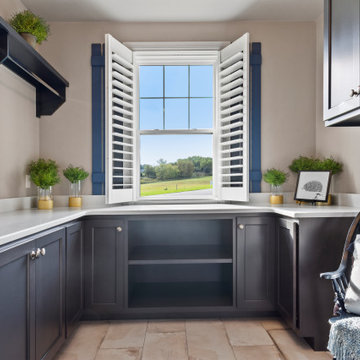
Large beach style u-shaped utility room in Other with an undermount sink, shaker cabinets, grey cabinets, quartz benchtops, grey walls, ceramic floors, a side-by-side washer and dryer and white benchtop.
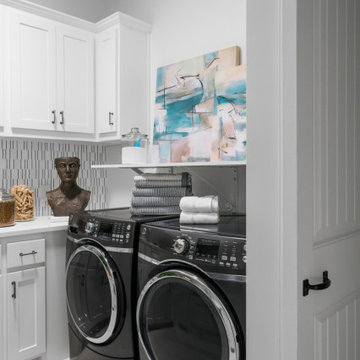
Inquire About Our Design Services
http://www.tiffanybrooksinteriors.com Inquire about our design services. Spaced designed by Tiffany Brooks
Photo 2019 Scripps Network, LLC.
Equipped and organized like a modern laundry center, the well-designed laundry room with top-notch appliances makes it easy to get chores done in a space that feels attractive and comfortable.
The large number of cabinets and drawers in the laundry room provide storage space for various laundry and pet supplies. The laundry room also offers lots of counterspace for folding clothes and getting household tasks done.

Mid-sized country u-shaped dedicated laundry room in Houston with a drop-in sink, recessed-panel cabinets, grey cabinets, grey splashback, shiplap splashback, grey walls, porcelain floors, a side-by-side washer and dryer, multi-coloured floor and white benchtop.

This super laundry room has lots of built in storage, including three extra large drying drawers with air flow and a timer, a built in ironing board with outlet and a light, a hanging area for drip drying, pet food alcoves, a center island and extra tall slated cupboards for long-handled items like brooms and mops. The mosaic glass tile backsplash was matched around corners. The pendant adds a fun industrial touch. The floor tiles are hard-wearing porcelain that looks like stone. The countertops are a quartz that mimics marble.
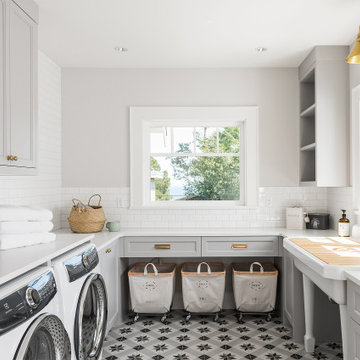
Design ideas for a transitional u-shaped dedicated laundry room in Vancouver with an utility sink, recessed-panel cabinets, grey cabinets, grey walls, a side-by-side washer and dryer, multi-coloured floor and white benchtop.
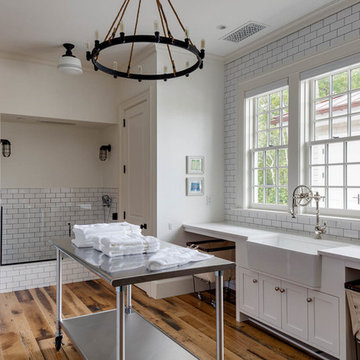
Beach style u-shaped utility room in Boston with a farmhouse sink, shaker cabinets, white cabinets, white walls, medium hardwood floors, a side-by-side washer and dryer, brown floor and white benchtop.
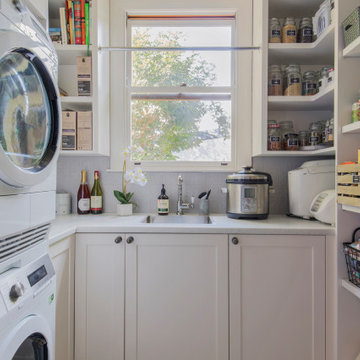
Small transitional u-shaped utility room in Sydney with a single-bowl sink, shaker cabinets, white cabinets, quartz benchtops, grey walls, ceramic floors, a stacked washer and dryer, brown floor and white benchtop.
U-shaped Laundry Room Design Ideas with White Benchtop
3