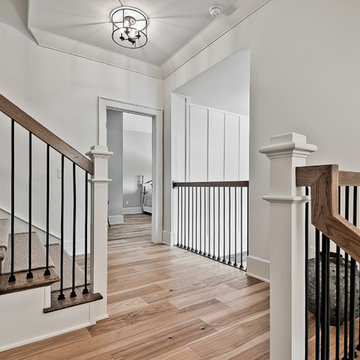U-shaped Staircase Design Ideas with Mixed Railing
Refine by:
Budget
Sort by:Popular Today
21 - 40 of 3,059 photos
Item 1 of 3
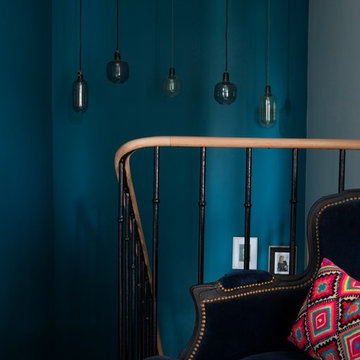
P.AMSELLEM/C. BAPT
Design ideas for a mid-sized eclectic wood u-shaped staircase in Paris with painted wood risers and mixed railing.
Design ideas for a mid-sized eclectic wood u-shaped staircase in Paris with painted wood risers and mixed railing.
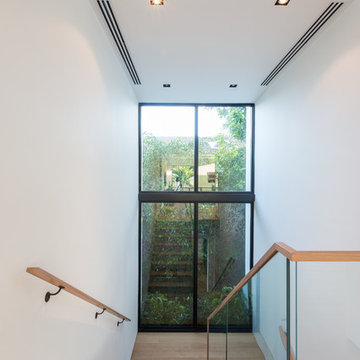
Photography © Claudia Uribe-Touri
This is an example of a large contemporary wood u-shaped staircase in Miami with mixed railing and open risers.
This is an example of a large contemporary wood u-shaped staircase in Miami with mixed railing and open risers.
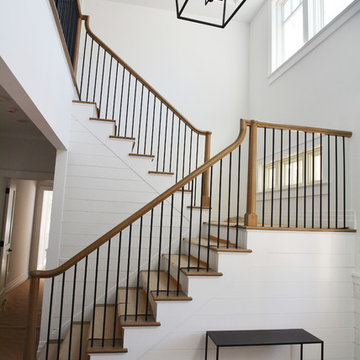
Architecture - Jason Thomas Architect
Interiors - Jana Happel Interior Design
(Treads protected with card board during photo)
This is an example of a large transitional wood u-shaped staircase in New York with painted wood risers and mixed railing.
This is an example of a large transitional wood u-shaped staircase in New York with painted wood risers and mixed railing.
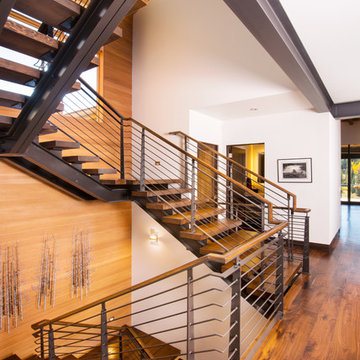
Photo of a large contemporary wood u-shaped staircase in Denver with open risers and mixed railing.
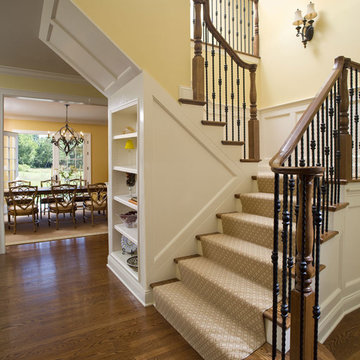
Wrought iron railings, oak handrail and newel posts, paneled details, built in shelves under stair, wainscotting
Photo of a traditional wood u-shaped staircase in New York with carpet risers and mixed railing.
Photo of a traditional wood u-shaped staircase in New York with carpet risers and mixed railing.
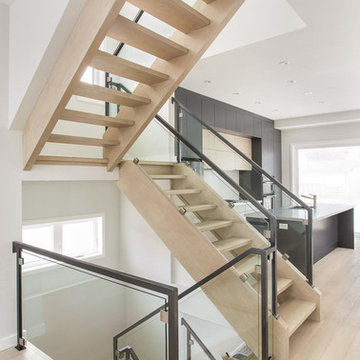
This bright staircase is from a custom home found in The Queensway neighbourhood of Etobicoke, in the Greater Toronto Area. The home was built by Avvio Fine Homes and completed in 2019. It is open concept, looking onto the family room and spacious kitchen with dining area. The natural light comes from a skylight and windows surrounding the stairs.
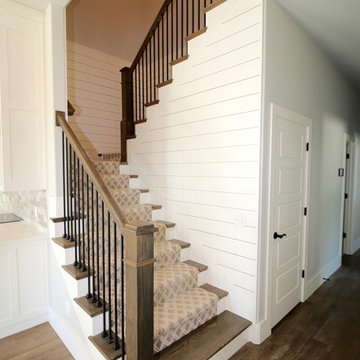
Inspiration for a large country carpeted u-shaped staircase in Other with carpet risers and mixed railing.
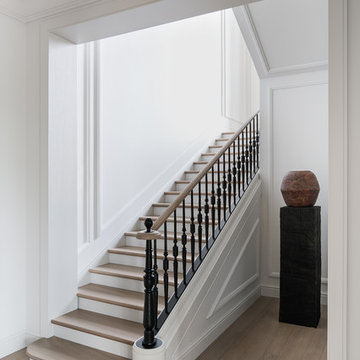
Transitional wood u-shaped staircase in Moscow with mixed railing and painted wood risers.
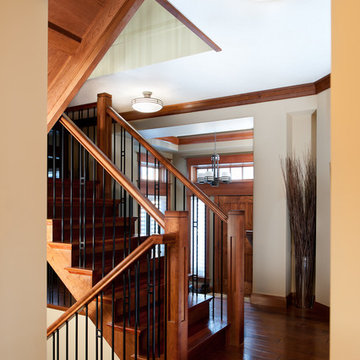
Solid jatoba treads accent this closed riser cherry wood staircase. This traditional stair blends fine details with simple design. The natural finish accentuates the true colour of the solid wood. The stairs’ open, saw tooth style stringers show the beautiful craftsmanship of the treads.
Photography by Jason Ness
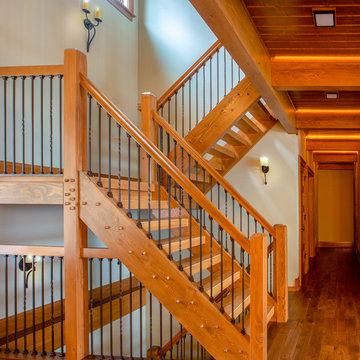
Our clients already had a cottage on Torch Lake that they loved to visit. It was a 1960s ranch that worked just fine for their needs. However, the lower level walkout became entirely unusable due to water issues. After purchasing the lot next door, they hired us to design a new cottage. Our first task was to situate the home in the center of the two parcels to maximize the view of the lake while also accommodating a yard area. Our second task was to take particular care to divert any future water issues. We took necessary precautions with design specifications to water proof properly, establish foundation and landscape drain tiles / stones, set the proper elevation of the home per ground water height and direct the water flow around the home from natural grade / drive. Our final task was to make appealing, comfortable, living spaces with future planning at the forefront. An example of this planning is placing a master suite on both the main level and the upper level. The ultimate goal of this home is for it to one day be at least a 3/4 of the year home and designed to be a multi-generational heirloom.
- Jacqueline Southby Photography
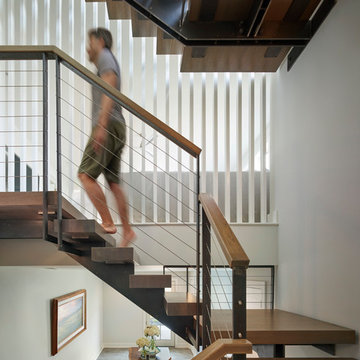
Adding a floating staircase supported by exposed black steel incorporates a modern detail that is visible on each floor. It is a key element in how the space around it was designed. The wood treads were stained to match the hardwood throughout to create s seamless transition from one floor to the next.
Halkin Mason Photography

Ryan Gamma
Photo of a large modern wood u-shaped staircase in Tampa with open risers and mixed railing.
Photo of a large modern wood u-shaped staircase in Tampa with open risers and mixed railing.
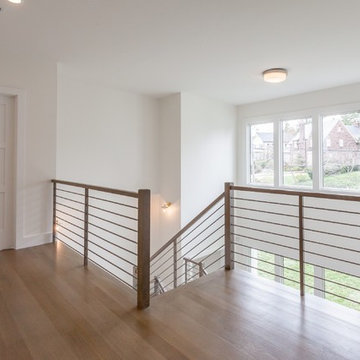
Contemporary wood u-shaped staircase in DC Metro with painted wood risers and mixed railing.
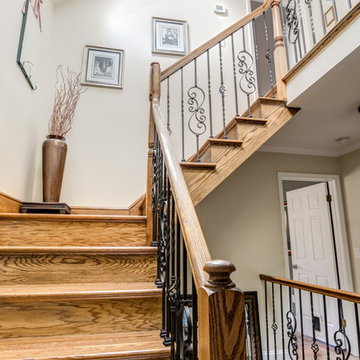
Grand attic staircase that makes this attic feel like a 3rd story rather than an attic space.
Chris Veith Photography
Mid-sized transitional wood u-shaped staircase in New York with wood risers and mixed railing.
Mid-sized transitional wood u-shaped staircase in New York with wood risers and mixed railing.
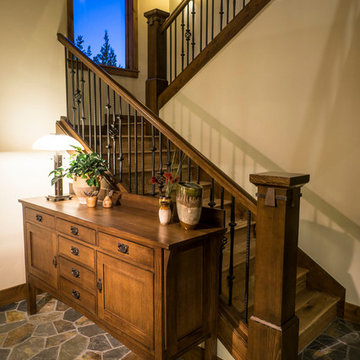
Ross Chandler
Large traditional wood u-shaped staircase in Other with wood risers and mixed railing.
Large traditional wood u-shaped staircase in Other with wood risers and mixed railing.
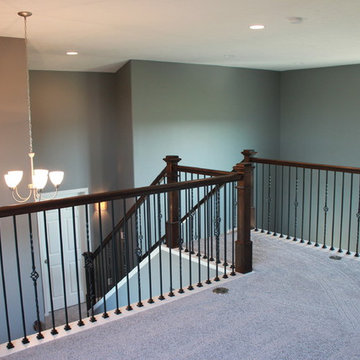
Design ideas for a large transitional carpeted u-shaped staircase in Other with carpet risers and mixed railing.
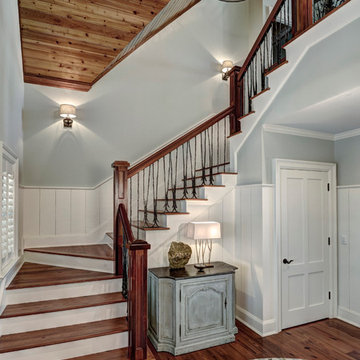
photos by William Quarles
Photo of a mid-sized traditional wood u-shaped staircase in Charleston with painted wood risers and mixed railing.
Photo of a mid-sized traditional wood u-shaped staircase in Charleston with painted wood risers and mixed railing.
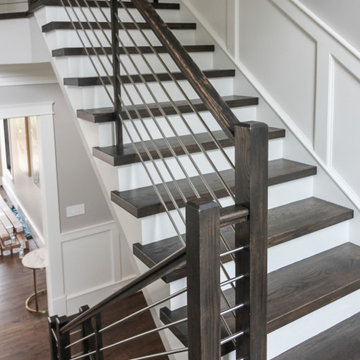
Parallel arrangement of stainless steel horizontal metal rods with dark stained treads, newels, center balusters and smooth handrail, provide a beautiful overlook from the second floor and a great focal point for the main entrance. CSC 1976-2020 © Century Stair Company ® All rights reserved.
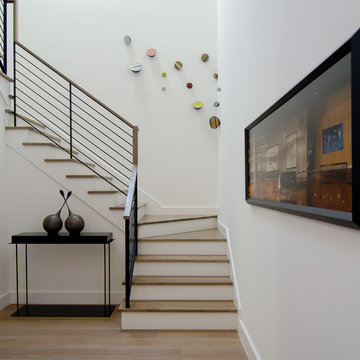
Entry way with a collection of contemporary painting and sculpture; Photo by Lee Lormand
Mid-sized contemporary wood u-shaped staircase in Dallas with painted wood risers and mixed railing.
Mid-sized contemporary wood u-shaped staircase in Dallas with painted wood risers and mixed railing.
U-shaped Staircase Design Ideas with Mixed Railing
2
