All Cabinet Styles Utility Room Design Ideas
Refine by:
Budget
Sort by:Popular Today
141 - 160 of 10,290 photos
Item 1 of 3
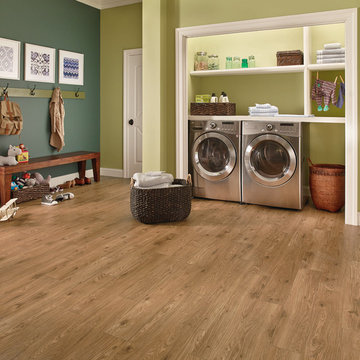
Design ideas for a large transitional single-wall utility room in Orange County with open cabinets, white cabinets, green walls, medium hardwood floors and a side-by-side washer and dryer.
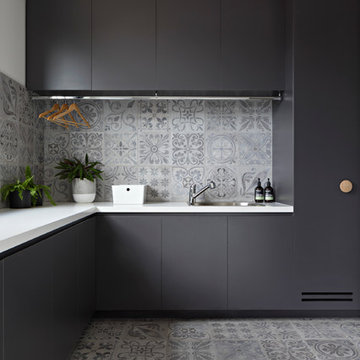
Tatjana Plitt
This is an example of a mid-sized contemporary l-shaped utility room in Melbourne with porcelain floors, an undermount sink, flat-panel cabinets, black cabinets, grey floor and white walls.
This is an example of a mid-sized contemporary l-shaped utility room in Melbourne with porcelain floors, an undermount sink, flat-panel cabinets, black cabinets, grey floor and white walls.
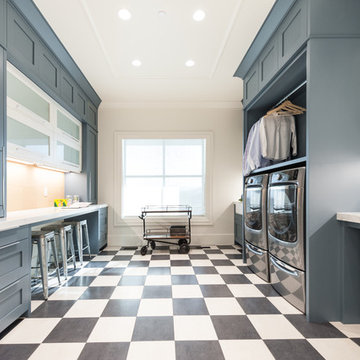
This is an example of an expansive transitional galley utility room in Salt Lake City with a farmhouse sink, a side-by-side washer and dryer, shaker cabinets, marble benchtops, white walls, multi-coloured floor, white benchtop and blue cabinets.
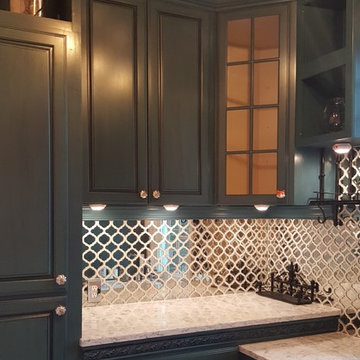
Traditional Laundry Room with modern colors. Juniper Green Cabinets with an Indigo Blue Glaze, hand wiped. Designed by McCall Chase, CKD of The Cabinet Box
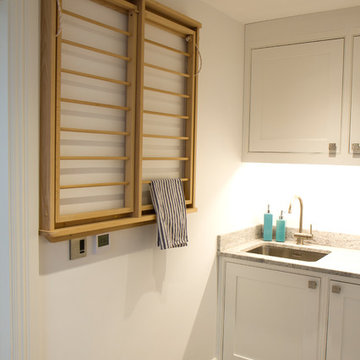
CB for OnePlan
Mid-sized traditional l-shaped utility room in Dorset with shaker cabinets, white cabinets, quartzite benchtops and a side-by-side washer and dryer.
Mid-sized traditional l-shaped utility room in Dorset with shaker cabinets, white cabinets, quartzite benchtops and a side-by-side washer and dryer.
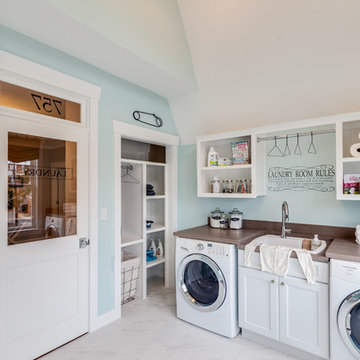
Jonathan Edwards Media
This is an example of a beach style utility room in Other with a drop-in sink, shaker cabinets, white cabinets, wood benchtops, blue walls, a side-by-side washer and dryer and brown benchtop.
This is an example of a beach style utility room in Other with a drop-in sink, shaker cabinets, white cabinets, wood benchtops, blue walls, a side-by-side washer and dryer and brown benchtop.
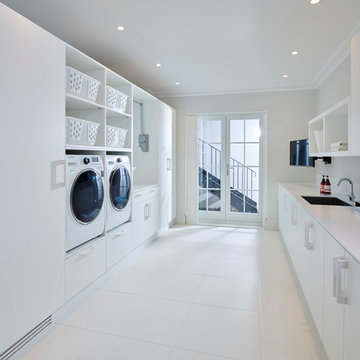
Photo of a modern galley utility room in London with a single-bowl sink, white walls, ceramic floors, a side-by-side washer and dryer, flat-panel cabinets, white cabinets and solid surface benchtops.
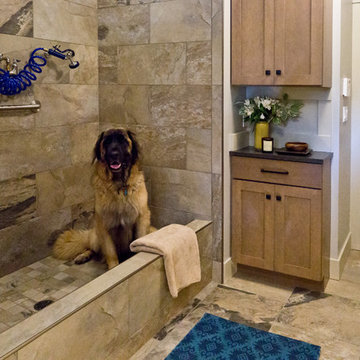
Kristin Buchmann Photography
Design ideas for a transitional utility room in Seattle with shaker cabinets, brown cabinets, laminate benchtops, beige walls and ceramic floors.
Design ideas for a transitional utility room in Seattle with shaker cabinets, brown cabinets, laminate benchtops, beige walls and ceramic floors.
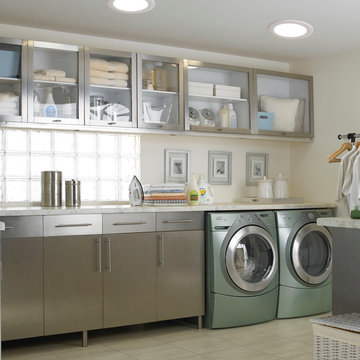
Inspiration for a mid-sized traditional l-shaped utility room in Denver with glass-front cabinets, stainless steel cabinets, granite benchtops, beige walls, ceramic floors and a side-by-side washer and dryer.
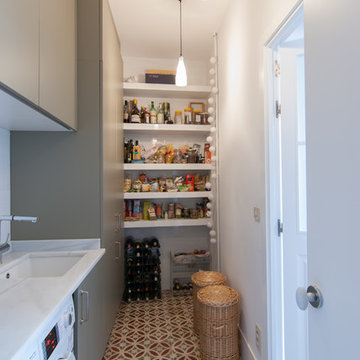
Práctica despensa y lavadero junto a la cocina, con gran capacidad de almacenaje, que mantiene el aire nórdico de la casa, con madera y baldosa hidraúlica.
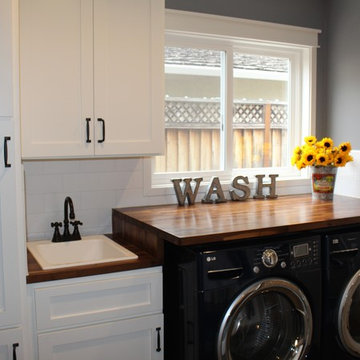
This laundry room doubles as the mudroom entry from the garage so we created an area to kick off shoes and hang backpacks as well as the laundry.
Small arts and crafts utility room in San Francisco with shaker cabinets, white cabinets, wood benchtops, grey walls, porcelain floors, a side-by-side washer and dryer, brown benchtop and a drop-in sink.
Small arts and crafts utility room in San Francisco with shaker cabinets, white cabinets, wood benchtops, grey walls, porcelain floors, a side-by-side washer and dryer, brown benchtop and a drop-in sink.
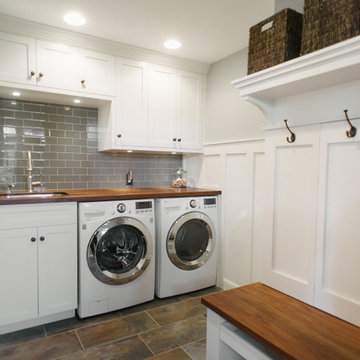
Labra Design Build
Design ideas for a mid-sized arts and crafts l-shaped utility room in Detroit with an undermount sink, white cabinets, wood benchtops, grey walls, porcelain floors, a side-by-side washer and dryer and shaker cabinets.
Design ideas for a mid-sized arts and crafts l-shaped utility room in Detroit with an undermount sink, white cabinets, wood benchtops, grey walls, porcelain floors, a side-by-side washer and dryer and shaker cabinets.
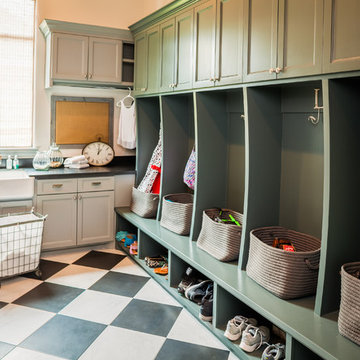
Traditional l-shaped utility room in Houston with a farmhouse sink, green cabinets, white walls, linoleum floors, a side-by-side washer and dryer, multi-coloured floor and recessed-panel cabinets.
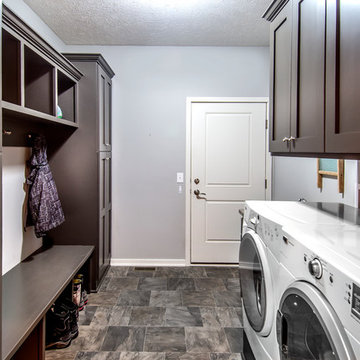
This petite laundry and mudroom does the job perfectly! I love the flooring my client selected! It isn't tile. It is actually a vinyl.
Alan Jackson - Jackson Studios
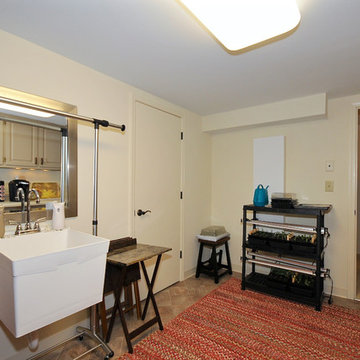
This is an example of a mid-sized arts and crafts galley utility room in Indianapolis with an utility sink, raised-panel cabinets, white cabinets, solid surface benchtops, beige walls, ceramic floors and a side-by-side washer and dryer.
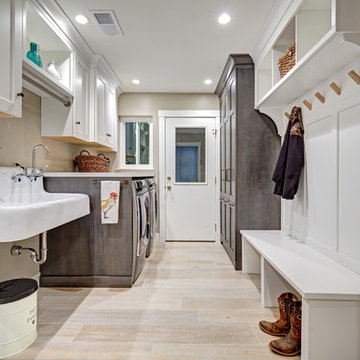
Our carpenters labored every detail from chainsaws to the finest of chisels and brad nails to achieve this eclectic industrial design. This project was not about just putting two things together, it was about coming up with the best solutions to accomplish the overall vision. A true meeting of the minds was required around every turn to achieve "rough" in its most luxurious state.
PhotographerLink
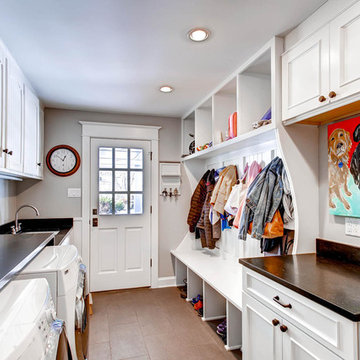
Design ideas for a traditional galley utility room in Denver with recessed-panel cabinets, white cabinets, grey walls, a side-by-side washer and dryer, brown floor and brown benchtop.
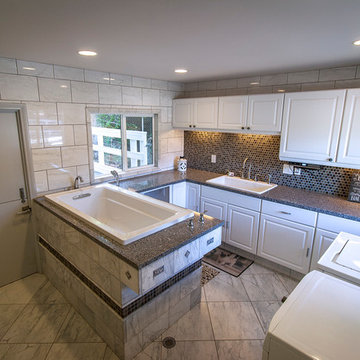
A pre-fab construction was turned into a dog kennel for grooming and boarding. Marble Tile floors with radiant heating, granite countertops with an elevated drop in tub for grooming, and a washer and dryer for cleaning bedding complete this ultimate dog kennel.
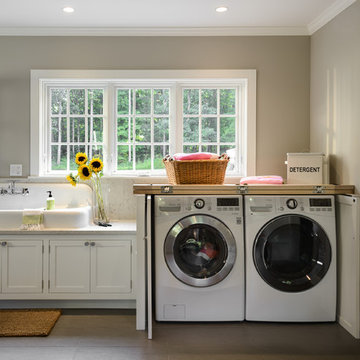
Rob Karosis
This is an example of a mid-sized country utility room in New York with a farmhouse sink, white cabinets, marble benchtops, beige walls, ceramic floors and recessed-panel cabinets.
This is an example of a mid-sized country utility room in New York with a farmhouse sink, white cabinets, marble benchtops, beige walls, ceramic floors and recessed-panel cabinets.
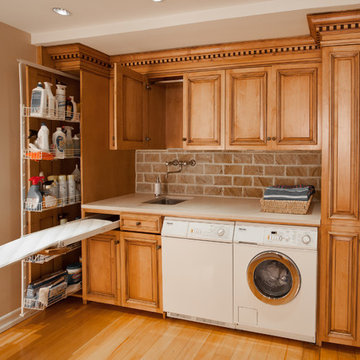
This is an example of a small traditional single-wall utility room in New York with a single-bowl sink, raised-panel cabinets, light hardwood floors, a side-by-side washer and dryer, medium wood cabinets, granite benchtops, multi-coloured walls, brown floor and beige benchtop.
All Cabinet Styles Utility Room Design Ideas
8