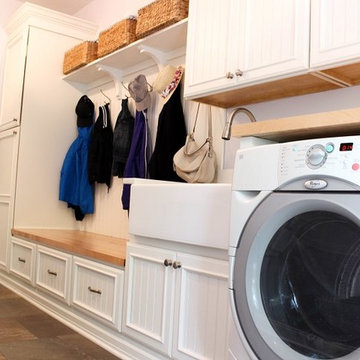All Cabinet Finishes Utility Room Design Ideas
Sort by:Popular Today
41 - 60 of 10,725 photos
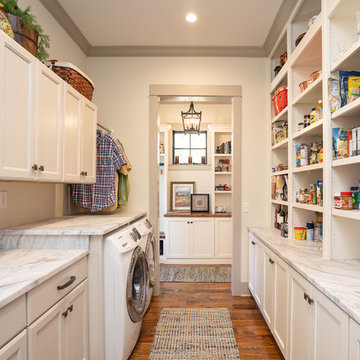
Photo of a country galley utility room in Atlanta with recessed-panel cabinets, white cabinets, white walls, medium hardwood floors, a side-by-side washer and dryer, brown floor and grey benchtop.
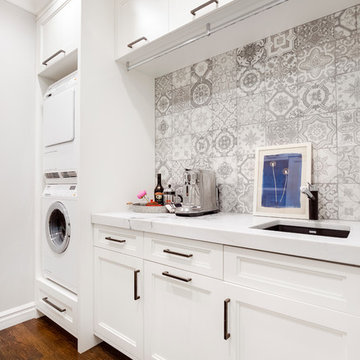
Meagan Larsen Photography
Photo of a modern galley utility room in Denver with an undermount sink, recessed-panel cabinets, white cabinets, marble benchtops, grey walls, medium hardwood floors, a stacked washer and dryer, brown floor and white benchtop.
Photo of a modern galley utility room in Denver with an undermount sink, recessed-panel cabinets, white cabinets, marble benchtops, grey walls, medium hardwood floors, a stacked washer and dryer, brown floor and white benchtop.
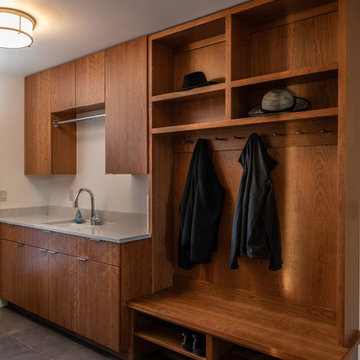
Photography by Stephen Brousseau.
Inspiration for a mid-sized contemporary galley utility room in Seattle with an undermount sink, flat-panel cabinets, brown cabinets, solid surface benchtops, white walls, porcelain floors, a side-by-side washer and dryer, grey floor and grey benchtop.
Inspiration for a mid-sized contemporary galley utility room in Seattle with an undermount sink, flat-panel cabinets, brown cabinets, solid surface benchtops, white walls, porcelain floors, a side-by-side washer and dryer, grey floor and grey benchtop.
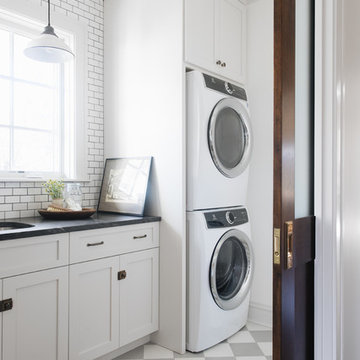
This is an example of a small traditional single-wall utility room in Chicago with an undermount sink, shaker cabinets, grey cabinets, granite benchtops, white walls, a stacked washer and dryer, multi-coloured floor, black benchtop and concrete floors.
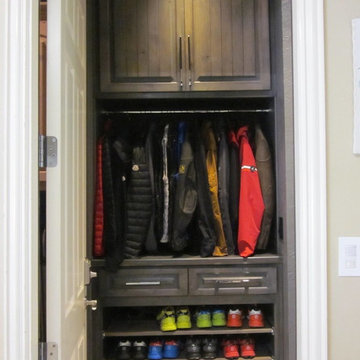
Knotty Alder storage system made with our Patriot Door Style with Custom Beading to match the custom doors throughout the house. Dark Gray Stain with Wax Finish
Soft Close Doors and Soft Close Drawer and Shelf Guides
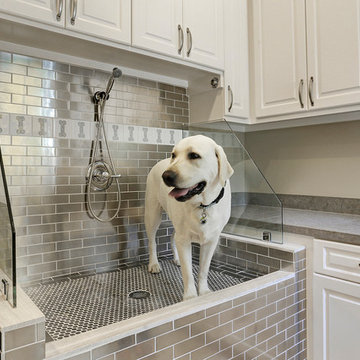
Traditional utility room in Houston with raised-panel cabinets and white cabinets.
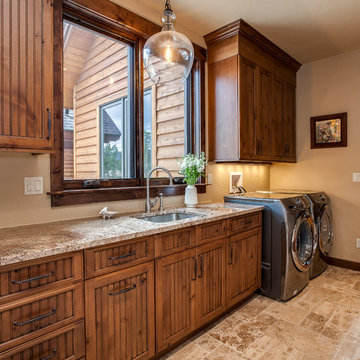
This expansive laundry room, mud room is a dream come true for this new home nestled in the Colorado Rockies in Fraser Valley. This is a beautiful transition from outside to the great room beyond. A place to sit, take off your boots and coat and plenty of storage.
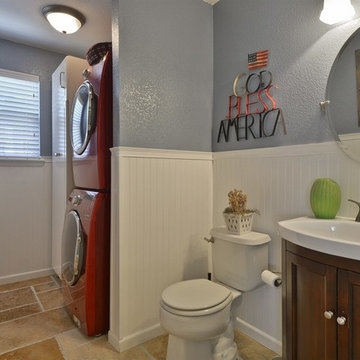
This is an example of a small modern galley utility room in Denver with a single-bowl sink, white cabinets, blue walls, travertine floors, a stacked washer and dryer and brown floor.
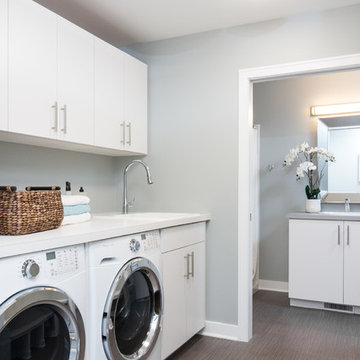
Modern, clean laudnry room and bathroom. White cabinets, white counter, and white washer and dryer. Vinyl gray tile floor.
Inspiration for a mid-sized contemporary galley utility room in Detroit with a drop-in sink, flat-panel cabinets, white cabinets, laminate benchtops, grey walls, a side-by-side washer and dryer, grey floor, porcelain floors and white benchtop.
Inspiration for a mid-sized contemporary galley utility room in Detroit with a drop-in sink, flat-panel cabinets, white cabinets, laminate benchtops, grey walls, a side-by-side washer and dryer, grey floor, porcelain floors and white benchtop.
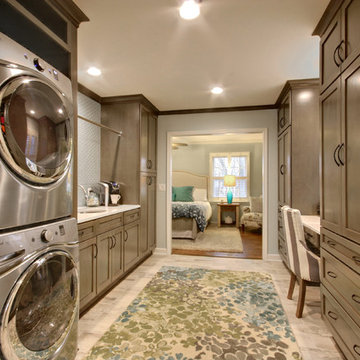
-Cabinets: HAAS ,Cherry wood species with a Barnwood Stain and Shakertown – V door style
-Berenson cabinetry hardware 9425-4055
-Flooring: SHAW Napa Plank 6x24 tiles for floor and shower surround Niche tiles are SHAW Napa Plank 2 x 21 with GLAZZIO Crystal Morning mist accent/Silverado Power group
-Laundry wall Tile: Glazzio Crystal Morning mist/Silverado power grout
-Countertops: Cambria Quartz Berwyn on sink in bathroom
Vicostone Onyx White Polished in laundry area, desk and master closet
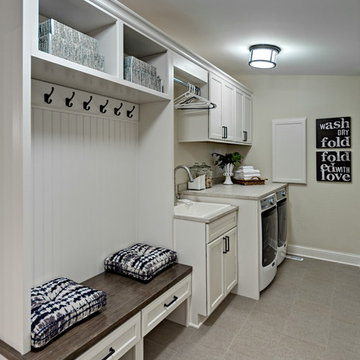
Small country single-wall utility room in Minneapolis with a drop-in sink, white cabinets, laminate benchtops, beige walls, porcelain floors, a side-by-side washer and dryer and recessed-panel cabinets.
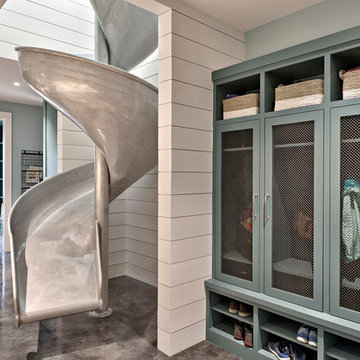
Casey Fry
Design ideas for an expansive country galley utility room in Austin with blue cabinets, quartz benchtops, blue walls, concrete floors, a side-by-side washer and dryer and shaker cabinets.
Design ideas for an expansive country galley utility room in Austin with blue cabinets, quartz benchtops, blue walls, concrete floors, a side-by-side washer and dryer and shaker cabinets.
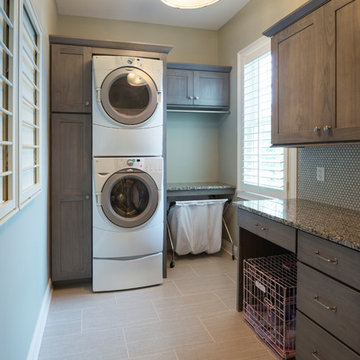
The updated laundry room offers clean, fresh lines, easy to maintain granite counter tops and a unique, penny round mosaic porcelain tiled back splash. The stacking washer and dryer freed up storage space on either side of the unit to add more cabinets and a working area.
Photo Credit: Chris Whonsetler
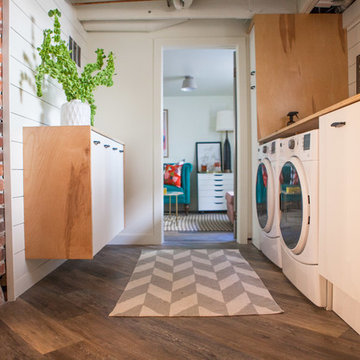
Mid-sized country single-wall utility room in Denver with an undermount sink, flat-panel cabinets, white cabinets, wood benchtops, white walls, dark hardwood floors, a side-by-side washer and dryer and brown floor.
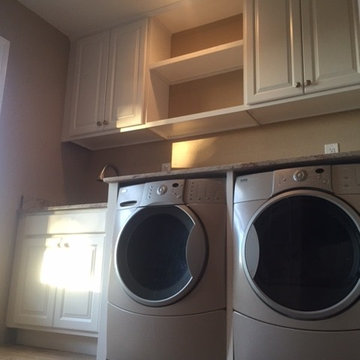
Inspiration for a mid-sized transitional u-shaped utility room in Phoenix with an undermount sink, raised-panel cabinets, white cabinets, granite benchtops, beige walls, ceramic floors and a side-by-side washer and dryer.
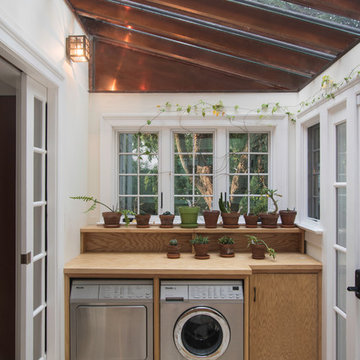
New Mudroom entrance serves triple duty....as a mudroom, laundry room and green house conservatory.
copper and glass roof with windows and french doors flood the space with natural light.
the original home was built in the 1700's and added onto several times. Clawson Architects continues to work with the owners to update the home with modern amenities without sacrificing the authenticity or charm of the period details.
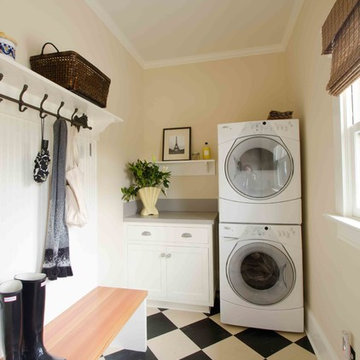
Inspiration for a mid-sized traditional utility room in Portland with shaker cabinets, white cabinets, quartz benchtops, beige walls and a stacked washer and dryer.
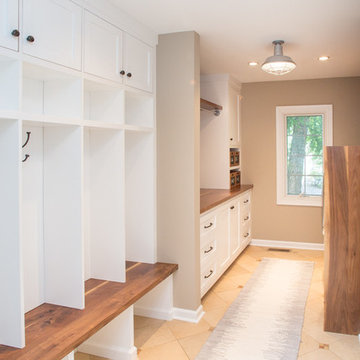
This is an example of a large transitional galley utility room in Philadelphia with shaker cabinets, white cabinets, wood benchtops, beige walls, ceramic floors and a side-by-side washer and dryer.
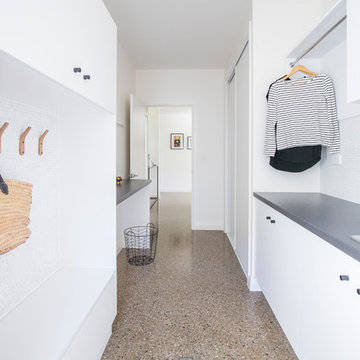
Crisp white cabinetry and plenty of storage were key in this contemporary laundry, built by Cato Constructions.
Inspiration for a large contemporary galley utility room in Townsville with flat-panel cabinets, white cabinets, white walls and concrete floors.
Inspiration for a large contemporary galley utility room in Townsville with flat-panel cabinets, white cabinets, white walls and concrete floors.
All Cabinet Finishes Utility Room Design Ideas
3
