All Ceiling Designs Utility Room Design Ideas
Refine by:
Budget
Sort by:Popular Today
141 - 160 of 351 photos
Item 1 of 3
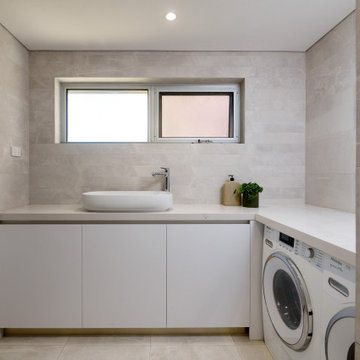
Combined Bathroom and Laundries can still look beautiful ?
Inspiration for a mid-sized modern l-shaped utility room in Perth with flat-panel cabinets, white cabinets, quartz benchtops, white benchtop, a drop-in sink, beige splashback, porcelain splashback, beige walls, porcelain floors, a side-by-side washer and dryer and beige floor.
Inspiration for a mid-sized modern l-shaped utility room in Perth with flat-panel cabinets, white cabinets, quartz benchtops, white benchtop, a drop-in sink, beige splashback, porcelain splashback, beige walls, porcelain floors, a side-by-side washer and dryer and beige floor.
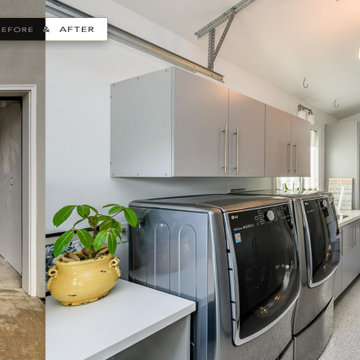
Design ideas for a galley utility room in San Francisco with an undermount sink, flat-panel cabinets, grey cabinets, quartz benchtops, white walls, a side-by-side washer and dryer, multi-coloured floor, white benchtop and vaulted.

Modern Laundry room in new build concealed behind the kitchen.
Design ideas for a large modern galley utility room in Sydney with a single-bowl sink, white cabinets, marble benchtops, beige splashback, ceramic splashback, beige walls, marble floors, a stacked washer and dryer, white floor and white benchtop.
Design ideas for a large modern galley utility room in Sydney with a single-bowl sink, white cabinets, marble benchtops, beige splashback, ceramic splashback, beige walls, marble floors, a stacked washer and dryer, white floor and white benchtop.
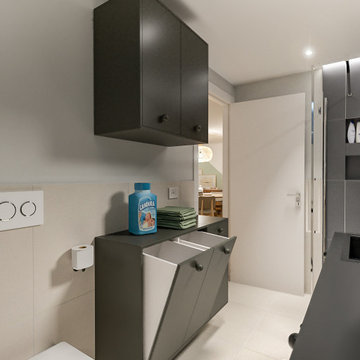
Lidesign
Small scandinavian single-wall utility room in Milan with a drop-in sink, flat-panel cabinets, black cabinets, laminate benchtops, beige splashback, porcelain splashback, grey walls, porcelain floors, a side-by-side washer and dryer, beige floor, black benchtop and recessed.
Small scandinavian single-wall utility room in Milan with a drop-in sink, flat-panel cabinets, black cabinets, laminate benchtops, beige splashback, porcelain splashback, grey walls, porcelain floors, a side-by-side washer and dryer, beige floor, black benchtop and recessed.
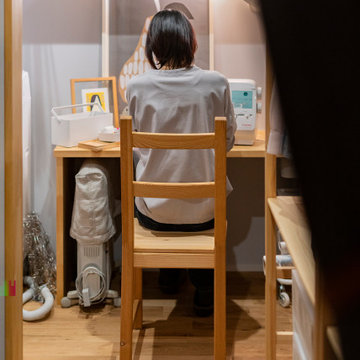
郊外の平屋暮らし。
子育てもひと段落。ご夫婦と愛猫ちゃん達とゆったりと過ごす時間。自分たちの趣味を楽しむ贅沢な大人の平屋暮らし。
Photo of a small contemporary utility room in Other with open cabinets, light wood cabinets, wood benchtops, grey walls, light hardwood floors, wood and planked wall panelling.
Photo of a small contemporary utility room in Other with open cabinets, light wood cabinets, wood benchtops, grey walls, light hardwood floors, wood and planked wall panelling.
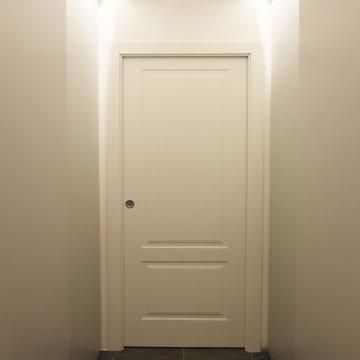
Disimpegno con lavanderia, scarpiera e sgabuzzino realizzate su misura con armadiature ed ante scorrevoli a tutta altezza. Illuminazione indiretta con gole luminose a led.
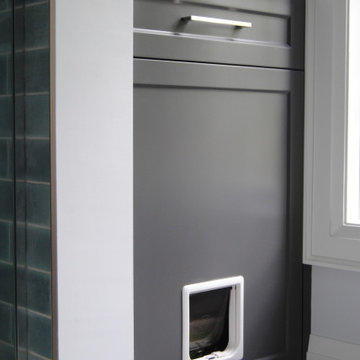
Design ideas for a large arts and crafts galley utility room in Toronto with shaker cabinets, grey cabinets, quartzite benchtops, white walls, ceramic floors, multi-coloured floor, white benchtop, vaulted and planked wall panelling.
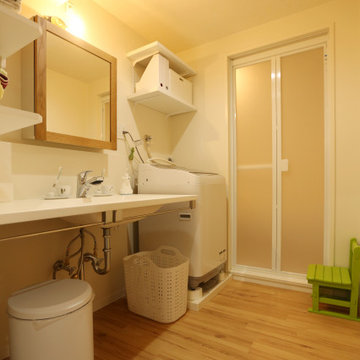
鏡の枠に木を採用し、やさしい印象をプラス
This is an example of a mid-sized utility room in Other with white walls, light hardwood floors, an integrated washer and dryer, beige floor, timber and planked wall panelling.
This is an example of a mid-sized utility room in Other with white walls, light hardwood floors, an integrated washer and dryer, beige floor, timber and planked wall panelling.
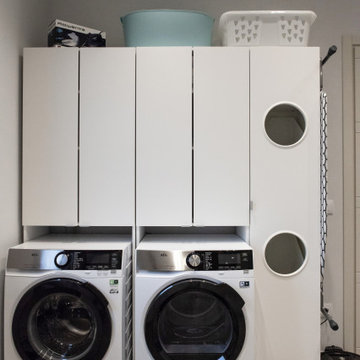
Ristrutturazione completa appartamento da 120mq con carta da parati e camino effetto corten
Inspiration for a large contemporary single-wall utility room in Other with a double-bowl sink, flat-panel cabinets, white cabinets, wood benchtops, a side-by-side washer and dryer, grey floor, white benchtop, grey walls, recessed and wallpaper.
Inspiration for a large contemporary single-wall utility room in Other with a double-bowl sink, flat-panel cabinets, white cabinets, wood benchtops, a side-by-side washer and dryer, grey floor, white benchtop, grey walls, recessed and wallpaper.
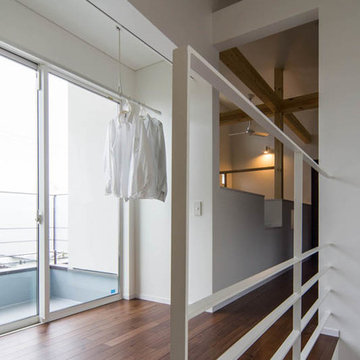
Photo of a small modern utility room in Kyoto with white walls, dark hardwood floors, brown floor, wallpaper and wallpaper.
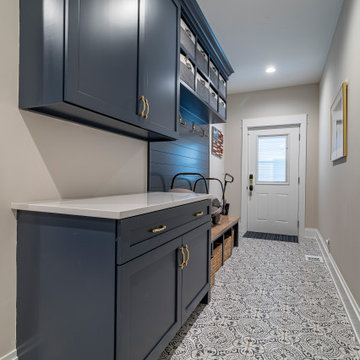
This is an example of a country l-shaped utility room in Chicago with coffered, shaker cabinets, blue cabinets, granite benchtops, white splashback, ceramic splashback, beige walls, ceramic floors, multi-coloured floor, white benchtop and decorative wall panelling.
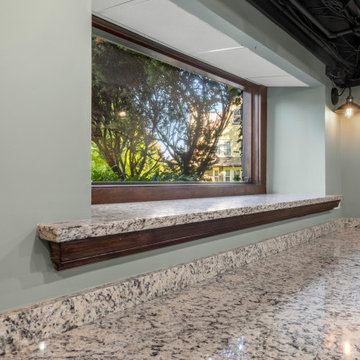
Design ideas for a mid-sized eclectic galley utility room in Philadelphia with a farmhouse sink, recessed-panel cabinets, beige cabinets, granite benchtops, multi-coloured splashback, granite splashback, grey walls, concrete floors, a side-by-side washer and dryer, multi-coloured floor, multi-coloured benchtop and exposed beam.
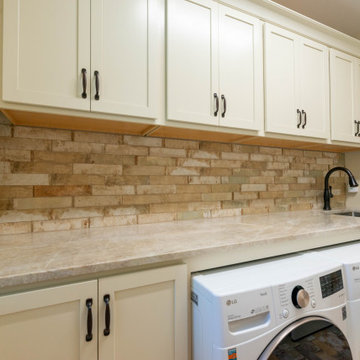
Rustic laundry room
This is an example of a mid-sized country single-wall utility room in Miami with an undermount sink, shaker cabinets, beige cabinets, quartzite benchtops, multi-coloured splashback, porcelain splashback, beige walls, porcelain floors, a side-by-side washer and dryer, multi-coloured floor, beige benchtop and vaulted.
This is an example of a mid-sized country single-wall utility room in Miami with an undermount sink, shaker cabinets, beige cabinets, quartzite benchtops, multi-coloured splashback, porcelain splashback, beige walls, porcelain floors, a side-by-side washer and dryer, multi-coloured floor, beige benchtop and vaulted.
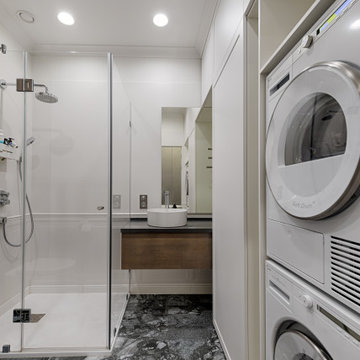
Photo of a small transitional utility room in Moscow with a drop-in sink, recessed-panel cabinets, white cabinets, granite benchtops, white splashback, porcelain splashback, white walls, porcelain floors, a stacked washer and dryer, black floor, black benchtop and vaulted.
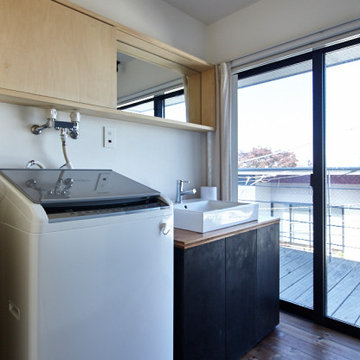
Mid-sized contemporary single-wall utility room in Tokyo with a single-bowl sink, beaded inset cabinets, light wood cabinets, wood benchtops, white walls, medium hardwood floors, an integrated washer and dryer, brown floor, brown benchtop, timber and planked wall panelling.

スッキリとした仕上がりの造作洗面です
Mid-sized modern single-wall utility room in Osaka with open cabinets, dark wood cabinets, concrete benchtops, white splashback, a stacked washer and dryer, brown floor, grey benchtop, wallpaper and wallpaper.
Mid-sized modern single-wall utility room in Osaka with open cabinets, dark wood cabinets, concrete benchtops, white splashback, a stacked washer and dryer, brown floor, grey benchtop, wallpaper and wallpaper.
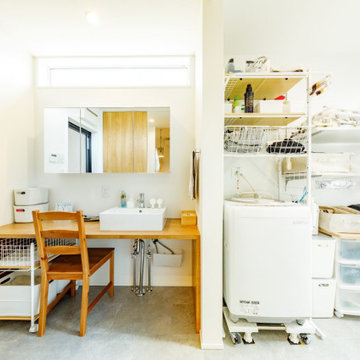
この洗面室も中庭に面しており、明るく爽やかな光に包まれています。ワイドカウンターを造作した洗面コーナーは、使い勝手よく奥様のお気に入り。
Inspiration for a mid-sized industrial single-wall utility room in Tokyo Suburbs with a drop-in sink, open cabinets, wood benchtops, white walls, porcelain floors, grey floor, brown benchtop, wallpaper and wallpaper.
Inspiration for a mid-sized industrial single-wall utility room in Tokyo Suburbs with a drop-in sink, open cabinets, wood benchtops, white walls, porcelain floors, grey floor, brown benchtop, wallpaper and wallpaper.
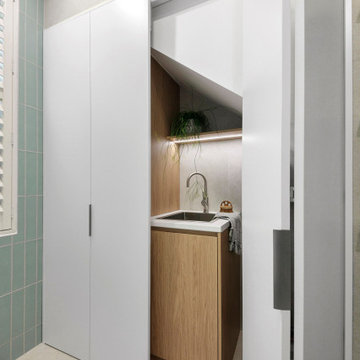
We were engaged to redesign and create a modern, light filled ensuite and main bathroom incorporating a laundry. All spaces had to include functionality and plenty of storage . This has been achieved by using grey/beige large format tiles for the floor and walls creating light and a sense of space. Timber and brushed nickel tapware add further warmth to the scheme and a stunning subway vertical feature wall in blue/green adds interest and depth. Our client was thrilled with her new bathrooms and laundry.
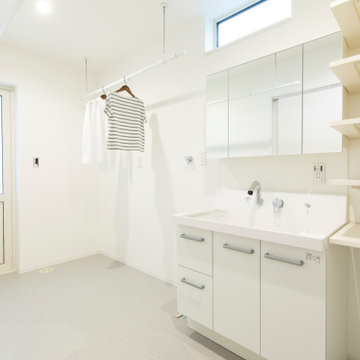
Inspiration for a modern utility room in Other with white cabinets, white walls, grey floor, wallpaper and wallpaper.
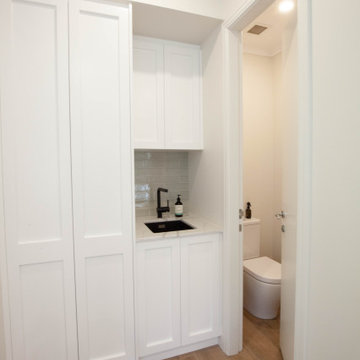
This is an example of a small beach style single-wall utility room in Sydney with a drop-in sink, shaker cabinets, white cabinets, quartz benchtops, green splashback, ceramic splashback, white walls, porcelain floors, multi-coloured floor, multi-coloured benchtop and recessed.
All Ceiling Designs Utility Room Design Ideas
8