Utility Room Design Ideas with an Integrated Sink
Refine by:
Budget
Sort by:Popular Today
61 - 80 of 151 photos
Item 1 of 3
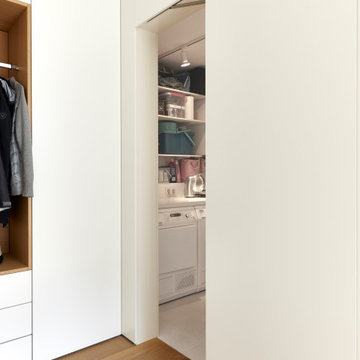
Die sich auf zwei Etagen verlaufende Stadtwohnung wurde mit einem Mobiliar ausgestattet welches durch die ganze Wohnung zieht. Das eigentlich einzige Möbel setzt sich aus Garderobe / Hauswirtschaftsraum / Küche & Büro zusammen. Die Abwicklung geht durch den ganzen Wohnraum.
Fotograf: Bodo Mertoglu
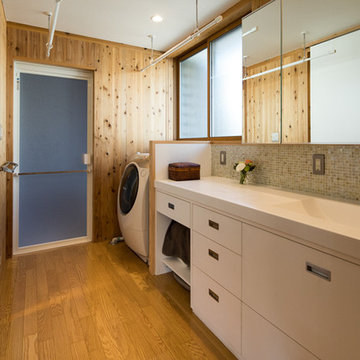
撮影:齋部 功
Design ideas for a mid-sized country single-wall utility room in Tokyo with an integrated sink, beaded inset cabinets, white cabinets, solid surface benchtops, brown walls, plywood floors, an integrated washer and dryer, brown floor and white benchtop.
Design ideas for a mid-sized country single-wall utility room in Tokyo with an integrated sink, beaded inset cabinets, white cabinets, solid surface benchtops, brown walls, plywood floors, an integrated washer and dryer, brown floor and white benchtop.
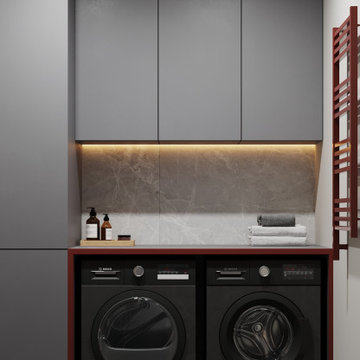
Inspiration for a mid-sized contemporary single-wall utility room in Other with an integrated sink, flat-panel cabinets, grey cabinets, wood benchtops, grey splashback, porcelain splashback, beige walls, porcelain floors, a side-by-side washer and dryer, grey floor and grey benchtop.
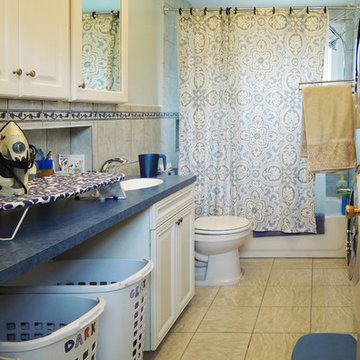
The long counter left of the sink free from base cabinets to make a laundry sorting center with room for 3 hamper baskets, labeled according to laundry load type: Light, Dark, and Gentle. After much online searching for perfectly-sized hampers, the homeowner ran an errand at WalMart and found exactly what she needed there!
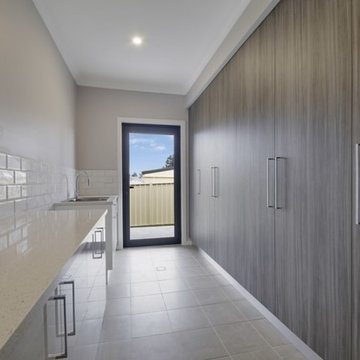
Kensit Architects
Design ideas for a large modern galley utility room in Canberra - Queanbeyan with an integrated sink, medium wood cabinets, granite benchtops, beige walls, ceramic floors, an integrated washer and dryer, beige floor and white benchtop.
Design ideas for a large modern galley utility room in Canberra - Queanbeyan with an integrated sink, medium wood cabinets, granite benchtops, beige walls, ceramic floors, an integrated washer and dryer, beige floor and white benchtop.

Inspiration for a large country l-shaped utility room in Chicago with an integrated sink, raised-panel cabinets, white cabinets, quartzite benchtops, blue walls, medium hardwood floors, a side-by-side washer and dryer, brown floor, white benchtop, white splashback, granite splashback, wallpaper and wallpaper.
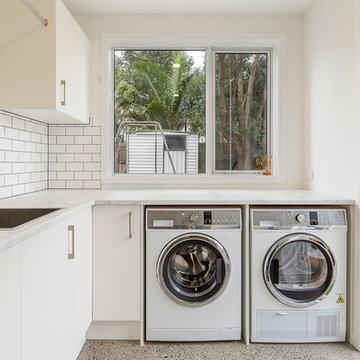
Design ideas for a mid-sized contemporary l-shaped utility room in Auckland with an integrated sink, flat-panel cabinets, white cabinets, laminate benchtops, white walls, concrete floors, a side-by-side washer and dryer and white benchtop.
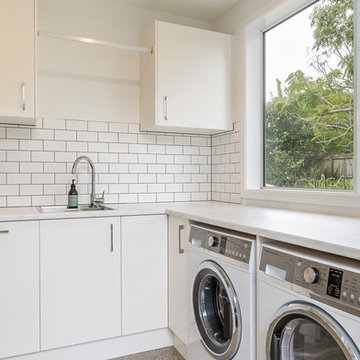
This is an example of a mid-sized contemporary l-shaped utility room in Auckland with an integrated sink, flat-panel cabinets, white cabinets, laminate benchtops, white walls, concrete floors, a side-by-side washer and dryer and white benchtop.
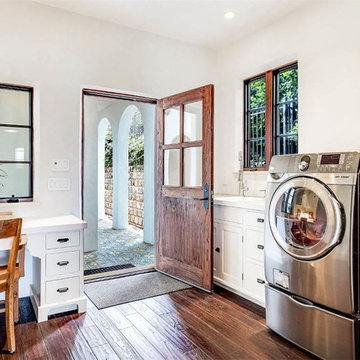
Spacious laundry room with sink and desk.
Mid-sized mediterranean l-shaped utility room in Austin with an integrated sink, white cabinets, white walls, dark hardwood floors, a side-by-side washer and dryer and brown floor.
Mid-sized mediterranean l-shaped utility room in Austin with an integrated sink, white cabinets, white walls, dark hardwood floors, a side-by-side washer and dryer and brown floor.
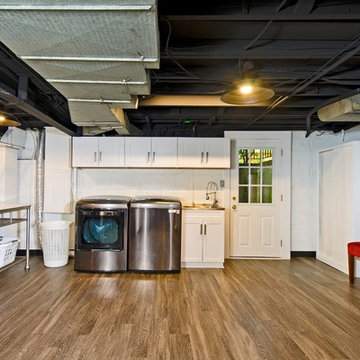
Darko Zagar
Design ideas for a mid-sized industrial utility room in DC Metro with an integrated sink, shaker cabinets, white cabinets, white walls, laminate floors, a side-by-side washer and dryer and brown floor.
Design ideas for a mid-sized industrial utility room in DC Metro with an integrated sink, shaker cabinets, white cabinets, white walls, laminate floors, a side-by-side washer and dryer and brown floor.
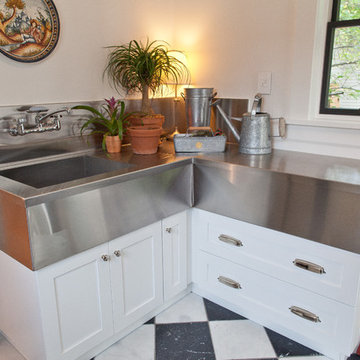
Designer: Joan Crall
Photos: Irish Luck Productions
This mudroom just off the kitchen is pure magic with the custom stainless top crowning Columbia European Frameless Cabinets, shaker style doors in Iceberg finish.
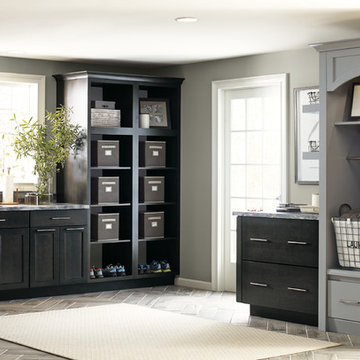
Inspiration for a large transitional l-shaped utility room in Other with an integrated sink, shaker cabinets, grey cabinets, grey walls, a side-by-side washer and dryer and grey benchtop.
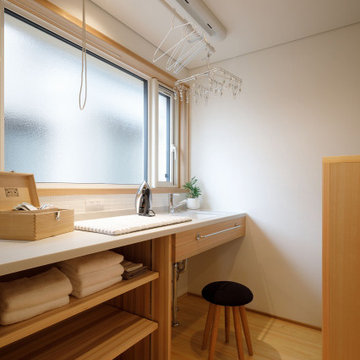
Utility room in Other with an integrated sink, open cabinets, medium wood cabinets, white walls, medium hardwood floors, beige floor and white benchtop.
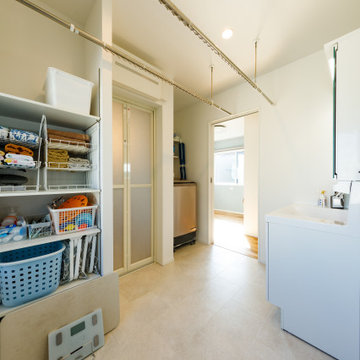
干すときの動作も快適なランドリースペース。
雨の日も安心です。
Inspiration for a small industrial utility room in Tokyo Suburbs with plywood floors, beige floor, an integrated sink, flat-panel cabinets, white cabinets, solid surface benchtops, white walls and white benchtop.
Inspiration for a small industrial utility room in Tokyo Suburbs with plywood floors, beige floor, an integrated sink, flat-panel cabinets, white cabinets, solid surface benchtops, white walls and white benchtop.
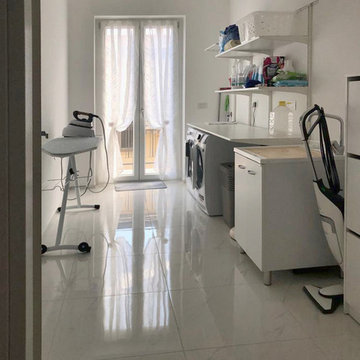
Lavanderia
Inspiration for a large modern single-wall utility room in Other with an integrated sink, flat-panel cabinets, white cabinets, solid surface benchtops, grey walls, porcelain floors, a side-by-side washer and dryer, white floor and white benchtop.
Inspiration for a large modern single-wall utility room in Other with an integrated sink, flat-panel cabinets, white cabinets, solid surface benchtops, grey walls, porcelain floors, a side-by-side washer and dryer, white floor and white benchtop.
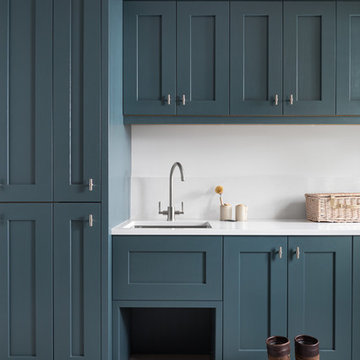
We paired this rich shade of blue with smooth, white quartz worktop to achieve a calming, clean space. This utility design shows how to combine functionality, clever storage solutions and timeless luxury.
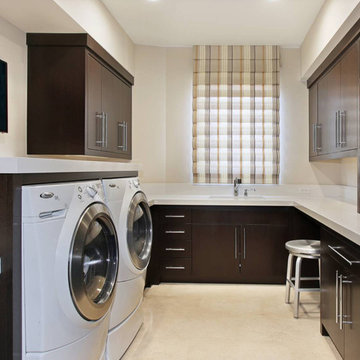
This is an example of a large contemporary l-shaped utility room in Other with an integrated sink, flat-panel cabinets, dark wood cabinets, beige walls and a side-by-side washer and dryer.
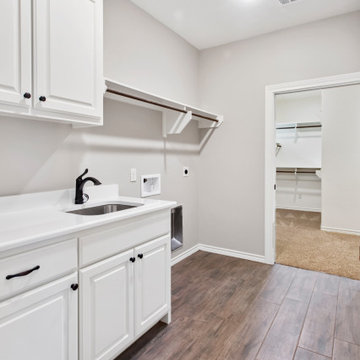
This laundry room has a quartz countertop with beaded inset cabinets, and an integrated sink. Call us today to start your dream home (979) 704-5471
This is an example of a traditional utility room in Austin with an integrated sink, beaded inset cabinets, white cabinets, quartz benchtops, medium hardwood floors, a side-by-side washer and dryer, brown floor and multi-coloured benchtop.
This is an example of a traditional utility room in Austin with an integrated sink, beaded inset cabinets, white cabinets, quartz benchtops, medium hardwood floors, a side-by-side washer and dryer, brown floor and multi-coloured benchtop.
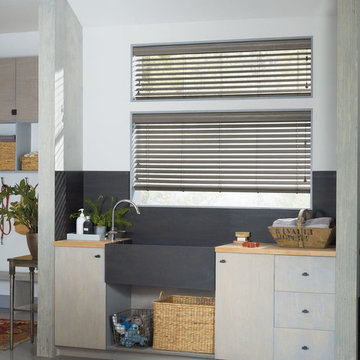
Design ideas for a large industrial single-wall utility room in Phoenix with an integrated sink, flat-panel cabinets, light wood cabinets, wood benchtops, white walls, concrete floors and grey floor.
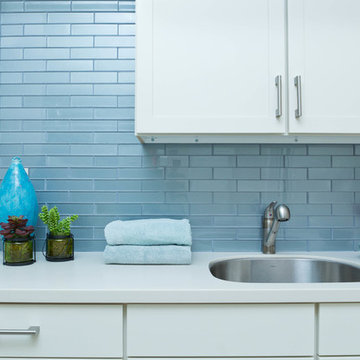
Roseanne Valenza Photography
Had the pleasure to work on this beauty over the years. Check out the before and after gallery to see the the dramatic transformations that took place.
Utility Room Design Ideas with an Integrated Sink
4