Utility Room Design Ideas with Beige Cabinets
Refine by:
Budget
Sort by:Popular Today
221 - 240 of 416 photos
Item 1 of 3
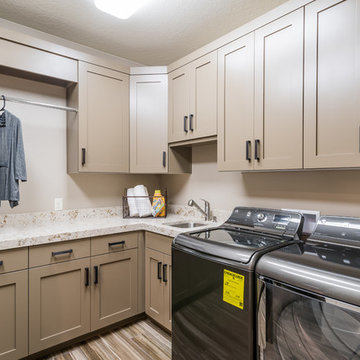
This is our current model for our community, Riverside Cliffs. This community is located along the tranquil Virgin River. This unique home gets better and better as you pass through the private front patio and into a gorgeous circular entry. The study conveniently located off the entry can also be used as a fourth bedroom. You will enjoy the bathroom accessible to both the study and another bedroom. A large walk-in closet is located inside the master bathroom. The great room, dining and kitchen area is perfect for family gathering. This home is beautiful inside and out.
Jeremiah Barber
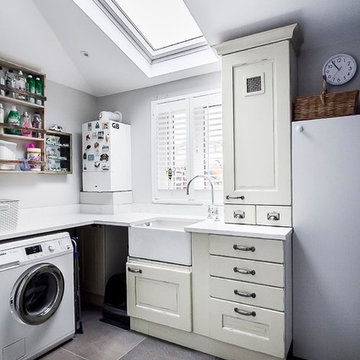
Gilda Cevasco
Photo of a small eclectic l-shaped utility room in London with a farmhouse sink, shaker cabinets, beige cabinets, granite benchtops, grey walls, slate floors, grey floor and white benchtop.
Photo of a small eclectic l-shaped utility room in London with a farmhouse sink, shaker cabinets, beige cabinets, granite benchtops, grey walls, slate floors, grey floor and white benchtop.
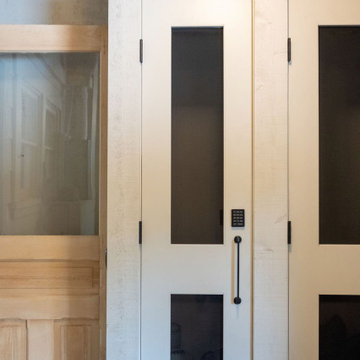
Laundry room renovation on a lakefront Lake Tahoe cabin. Painted all wood walls greige, added dark gray slate flooring, builtin cabinets, washer/dryer surround with counter, sandblasted wood doors and built custom ski cabinets.
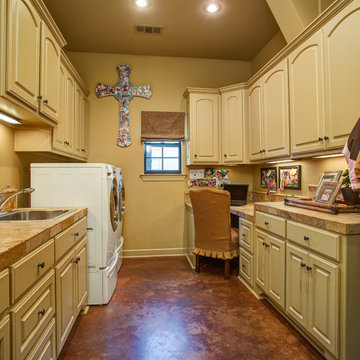
Custom home by Parkinson Building Group in Little Rock, AR.
Photo of a large traditional galley utility room in Little Rock with a drop-in sink, raised-panel cabinets, beige cabinets, wood benchtops, beige walls, concrete floors, a side-by-side washer and dryer, brown floor and beige benchtop.
Photo of a large traditional galley utility room in Little Rock with a drop-in sink, raised-panel cabinets, beige cabinets, wood benchtops, beige walls, concrete floors, a side-by-side washer and dryer, brown floor and beige benchtop.
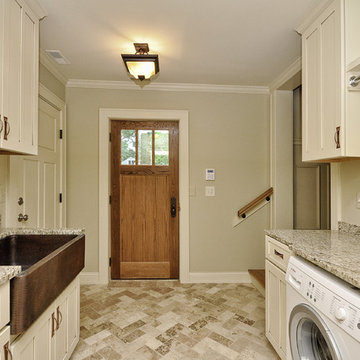
Photo of a mid-sized arts and crafts galley utility room in Chicago with a farmhouse sink, shaker cabinets, beige cabinets, granite benchtops, beige walls, a side-by-side washer and dryer and travertine floors.
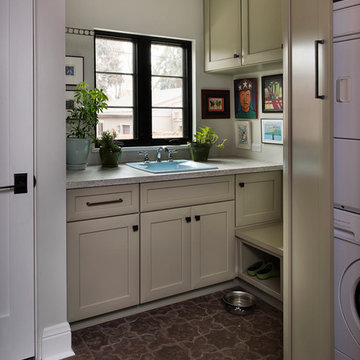
Outdoor vintage tiles complete the eclectic look of the laundry/mud room. Vantage Architectual Imagery
Photo of a mediterranean utility room in Denver with a drop-in sink, a stacked washer and dryer and beige cabinets.
Photo of a mediterranean utility room in Denver with a drop-in sink, a stacked washer and dryer and beige cabinets.
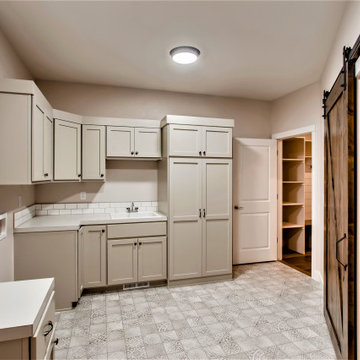
Photo of a large arts and crafts l-shaped utility room in Denver with a drop-in sink, shaker cabinets, beige cabinets, laminate benchtops, white splashback, subway tile splashback, beige walls, linoleum floors, a side-by-side washer and dryer, grey floor and beige benchtop.
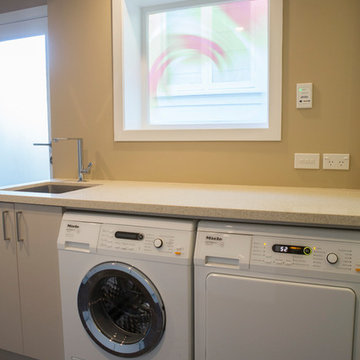
Laundry with exterior door and coloured glass window.
Large u-shaped utility room in Auckland with a single-bowl sink, flat-panel cabinets, beige cabinets, laminate benchtops, beige walls, ceramic floors and a side-by-side washer and dryer.
Large u-shaped utility room in Auckland with a single-bowl sink, flat-panel cabinets, beige cabinets, laminate benchtops, beige walls, ceramic floors and a side-by-side washer and dryer.
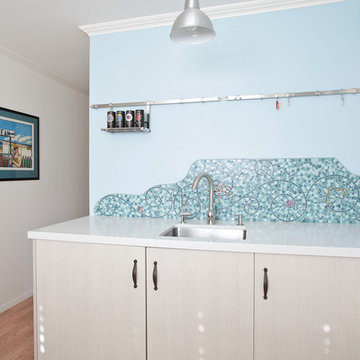
This cheerful room is actual a laundry in hiding! The washer and dryer sit behind cabinet doors and a tall freezer is also hiding out. Even the cat littler box is tucked away behind a curtain of shells and driftwood! The glass mosaic splashback sets the beach theme and is echoed in design elements around the room.
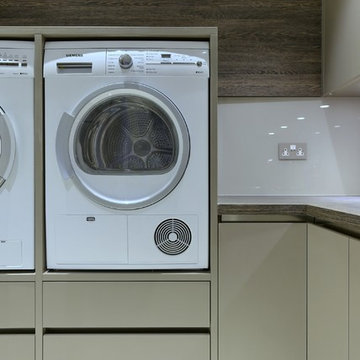
We designed, supplied and installed this contemporary open plan kitchen with a feature breakfast bar as well as the utility. We also designed the bathrooms and specified the wall finishes for the home.
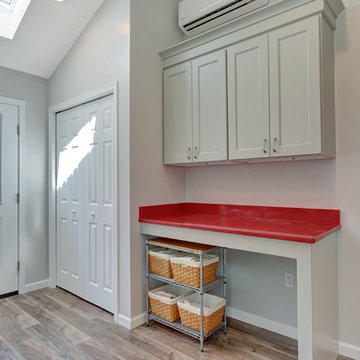
Mid-sized galley utility room in Other with shaker cabinets, beige cabinets, quartz benchtops, grey walls, medium hardwood floors and a side-by-side washer and dryer.
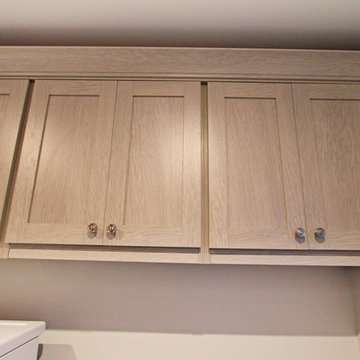
The popular shaker style cabinetry in an earth toned wood finish aesthetically continues the earth tones found in the master bath.
Inspiration for a mid-sized contemporary galley utility room in Philadelphia with shaker cabinets, beige cabinets, quartz benchtops, beige walls, porcelain floors and a side-by-side washer and dryer.
Inspiration for a mid-sized contemporary galley utility room in Philadelphia with shaker cabinets, beige cabinets, quartz benchtops, beige walls, porcelain floors and a side-by-side washer and dryer.
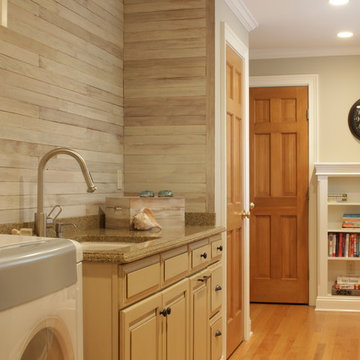
Laundry Room with reclaimed wood accent wall.
Photo Credit: N. Leonard
This is an example of a large country single-wall utility room in New York with an undermount sink, raised-panel cabinets, beige cabinets, granite benchtops, grey walls, medium hardwood floors, a side-by-side washer and dryer, brown floor, grey splashback, shiplap splashback, multi-coloured benchtop and planked wall panelling.
This is an example of a large country single-wall utility room in New York with an undermount sink, raised-panel cabinets, beige cabinets, granite benchtops, grey walls, medium hardwood floors, a side-by-side washer and dryer, brown floor, grey splashback, shiplap splashback, multi-coloured benchtop and planked wall panelling.
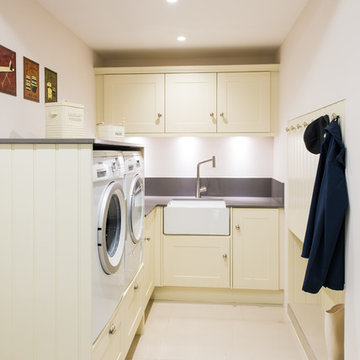
Marek Sikora
Inspiration for a small country l-shaped utility room in West Midlands with a farmhouse sink, shaker cabinets, beige cabinets, quartzite benchtops, beige walls, porcelain floors and a side-by-side washer and dryer.
Inspiration for a small country l-shaped utility room in West Midlands with a farmhouse sink, shaker cabinets, beige cabinets, quartzite benchtops, beige walls, porcelain floors and a side-by-side washer and dryer.
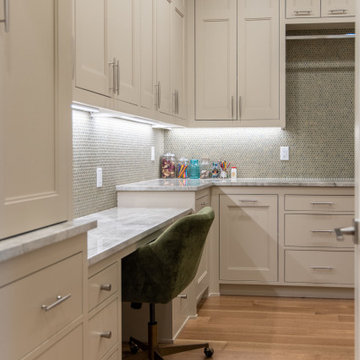
Photo of a large eclectic l-shaped utility room in Salt Lake City with flat-panel cabinets, beige cabinets, green splashback, porcelain splashback, medium hardwood floors and brown floor.
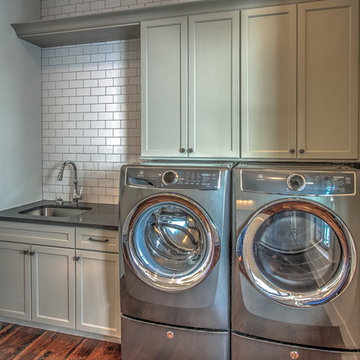
Dream Photo
Design ideas for a large galley utility room in Atlanta with an undermount sink, flat-panel cabinets, beige cabinets, granite benchtops, beige walls, medium hardwood floors and a side-by-side washer and dryer.
Design ideas for a large galley utility room in Atlanta with an undermount sink, flat-panel cabinets, beige cabinets, granite benchtops, beige walls, medium hardwood floors and a side-by-side washer and dryer.
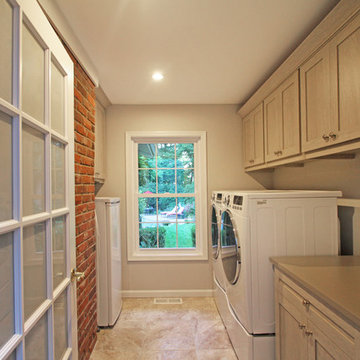
Not too far away from the master suite, a contemporary laundry room was design for our clients. Opposite the exposed brick, earth toned cabinetry compliment the natural tones found in the master bath.
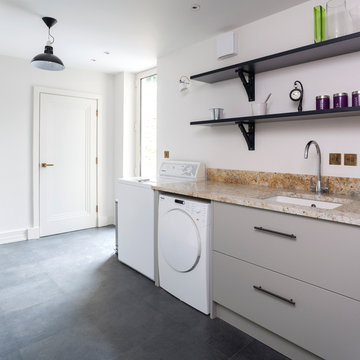
Having previously worked on the clients existing property in Great Pulteney Street, we were approached and asked to get involved with the project as design consultants for all aspects of the interior.
Although not involved with the construction of the building, the team and I came up with concept ideas for the kitchen, utility room, boot room, study/library, guest bedroom furniture and the master dressing room and en-suite.
The concept for the kitchen design was driven in part by the huge hexagonal entrance atrium that leads directly into the kitchen area. The initial designs were developed into working drawings. The statement piece for the kitchen is the large ceiling bulkhead and in order to make sure it worked aesthetically, we made a full size section that would enable the clients to fully visualise how the finished piece would look.
The American Black Walnut panelling was chosen to compliment some of the client’s existing furniture, this material is used throughout the construction of the kitchen cabinets, with the paint colour of the door fronts complimenting the colour of all the building’s exterior doors and windows.
The brief for the master bedroom dressing room and en-suite was to exude the qualities of some of the world’s most prestigious hotel suites, therefore we used solid oak frames with full bur oak panels for the beautiful, handmade furniture.
Finally, we were instructed to bring a unique design to all of the guest bedrooms and the library furniture, the former being encapsulated by each room’s bespoke wardrobe design.
We are incredibly proud that the clients should choose to work with the Stephen Graver Ltd team again, putting their trust in us to create an incredible finish with exacting standards of design and quality within a property that deserves it!
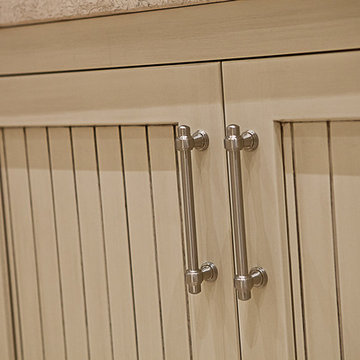
Design ideas for a mid-sized traditional single-wall utility room in Other with a farmhouse sink, beaded inset cabinets, beige cabinets, quartzite benchtops, beige walls, ceramic floors, a stacked washer and dryer and multi-coloured floor.
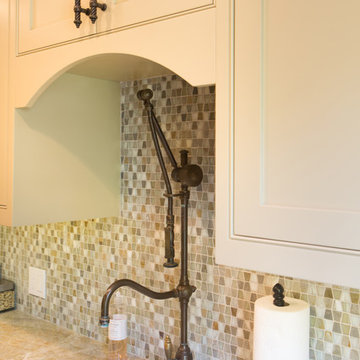
Erika Bierman Photography www.erikabiermanphotography.com
This is an example of a mid-sized traditional galley utility room in Los Angeles with a drop-in sink, shaker cabinets, beige cabinets, quartzite benchtops, beige walls, travertine floors and a stacked washer and dryer.
This is an example of a mid-sized traditional galley utility room in Los Angeles with a drop-in sink, shaker cabinets, beige cabinets, quartzite benchtops, beige walls, travertine floors and a stacked washer and dryer.
Utility Room Design Ideas with Beige Cabinets
12