Utility Room Design Ideas with Blue Floor
Refine by:
Budget
Sort by:Popular Today
1 - 20 of 111 photos
Item 1 of 3

Mud room custom built in - dog station pantry laundry room off the kitchen
Inspiration for a mid-sized transitional utility room in Miami with an undermount sink, shaker cabinets, blue cabinets, quartz benchtops, white walls, porcelain floors, a stacked washer and dryer, blue floor and white benchtop.
Inspiration for a mid-sized transitional utility room in Miami with an undermount sink, shaker cabinets, blue cabinets, quartz benchtops, white walls, porcelain floors, a stacked washer and dryer, blue floor and white benchtop.
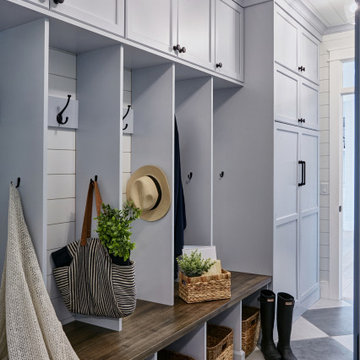
Photo of a mid-sized beach style galley utility room in Other with an undermount sink, flat-panel cabinets, blue cabinets, wood benchtops, white walls, ceramic floors, a concealed washer and dryer, blue floor and brown benchtop.
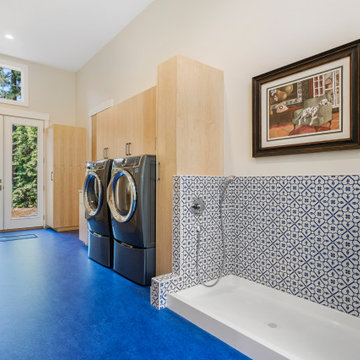
Contemporary single-wall utility room in Seattle with flat-panel cabinets, light wood cabinets, white walls, a stacked washer and dryer and blue floor.
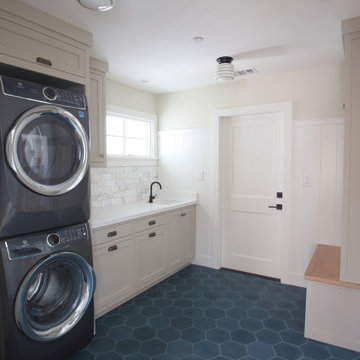
The blue cement tiles with the gray painted cabinets are a real statement. The white oak bench top adds a touch of warmth to the white wainscoting.
This is an example of a mid-sized country single-wall utility room in San Francisco with an undermount sink, shaker cabinets, grey cabinets, quartzite benchtops, white walls, concrete floors, a stacked washer and dryer, blue floor and white benchtop.
This is an example of a mid-sized country single-wall utility room in San Francisco with an undermount sink, shaker cabinets, grey cabinets, quartzite benchtops, white walls, concrete floors, a stacked washer and dryer, blue floor and white benchtop.
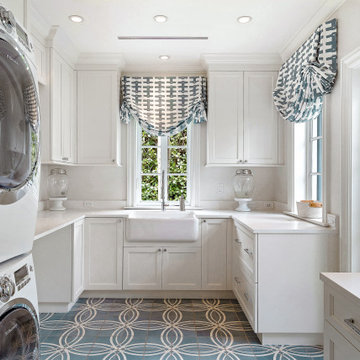
Design ideas for an expansive beach style u-shaped utility room in Miami with a farmhouse sink, recessed-panel cabinets, white cabinets, white walls, a stacked washer and dryer, blue floor and white benchtop.

Bathed in soft blue this laundry room doubles as a craft room with custom cabinetry and a center island.
Inspiration for a large traditional u-shaped utility room in Minneapolis with a farmhouse sink, shaker cabinets, blue cabinets, quartz benchtops, white splashback, ceramic splashback, blue walls, porcelain floors, a side-by-side washer and dryer, blue floor and white benchtop.
Inspiration for a large traditional u-shaped utility room in Minneapolis with a farmhouse sink, shaker cabinets, blue cabinets, quartz benchtops, white splashback, ceramic splashback, blue walls, porcelain floors, a side-by-side washer and dryer, blue floor and white benchtop.

Amazing transformation of a cluttered and old laundry room into a bright and organized space. We divided the large closet into 2 closets. The right side with open shelving for animal food, cat litter box, baskets and other items. While the left side is now organized for all of their cleaning products, shoes and vacuum/brooms. The coolest part of the new space is the custom BI_FOLD BARN DOOR SYSTEM for the closet. Hard to engineer but so worth it! Tons of storage in these grey shaker cabinets and lots of counter space with a deeper sink area and stacked washer/dryer.
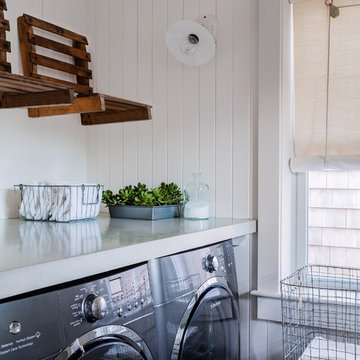
Transitional galley utility room in Boston with concrete benchtops, white walls, marble floors, a side-by-side washer and dryer and blue floor.
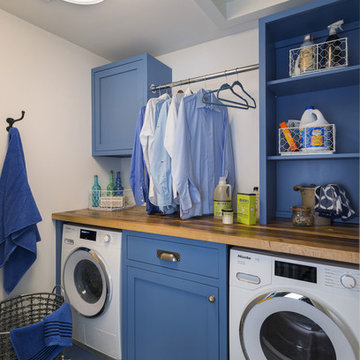
Countertop Wood: Reclaimed Oak
Construction Style: Flat Grain
Countertop Thickness: 1-3/4" thick
Size: 28 5/8" x 81 1/8"
Wood Countertop Finish: Durata® Waterproof Permanent Finish in Matte
Wood Stain: N/A
Notes on interior decorating with wood countertops:
This laundry room is part of the 2018 TOH Idea House in Narragansett, Rhode Island. This 2,700-square-foot Craftsman-style cottage features abundant built-ins, a guest quarters over the garage, and dreamy spaces for outdoor “staycation” living.
Photography: Nat Rea Photography
Builder: Sweenor Builders
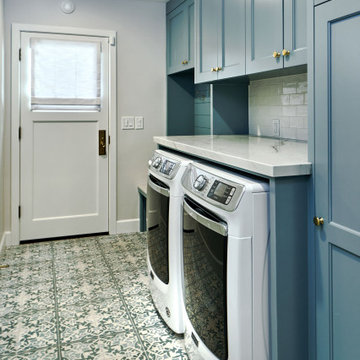
Inspiration for a mid-sized transitional single-wall utility room in San Francisco with recessed-panel cabinets, blue cabinets, quartzite benchtops, white splashback, ceramic splashback, grey walls, porcelain floors, a side-by-side washer and dryer, blue floor, white benchtop and planked wall panelling.

In this laundry room, Medallion Providence Reverse Raised with Chai Latte Classic Painted Finish with Cambria Portrush quartz countertops. The backsplash is Emser 3x8 Passion Gloss Azul Tile and the tile on the floor is Emser 9x9 Design Mural Tile. The hardware on the cabinets is Top Knobs Hillmont pull in flat black.
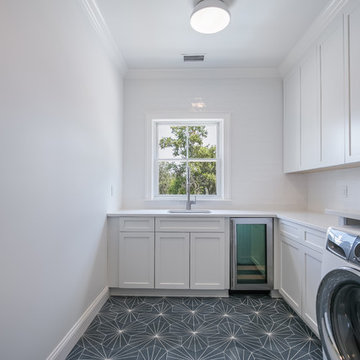
This is an example of a mid-sized transitional l-shaped utility room in Jacksonville with an undermount sink, shaker cabinets, grey cabinets, quartz benchtops, white walls, a side-by-side washer and dryer, blue floor and white benchtop.
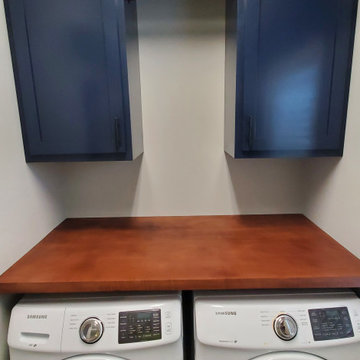
This laundry room was full of stuff with not enough storage. Wire racks were removed from above the machines and custom built cabinets were installed. These are painted Naval by Sherwin-Williams. The folding table was built and stained to the client's choice of color, Mahogany and we incorporated new open shelves in the same style that will feature their barware over the to-be-installed kegerator.
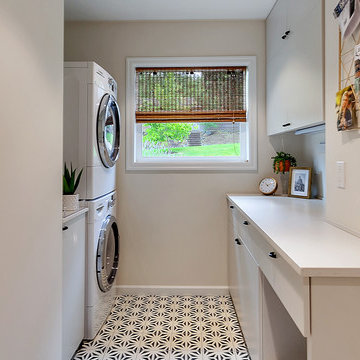
HomeStar Video Tours
Photo of a small midcentury galley utility room in Portland with flat-panel cabinets, grey cabinets, quartz benchtops, grey walls, ceramic floors, a stacked washer and dryer, blue floor and grey benchtop.
Photo of a small midcentury galley utility room in Portland with flat-panel cabinets, grey cabinets, quartz benchtops, grey walls, ceramic floors, a stacked washer and dryer, blue floor and grey benchtop.
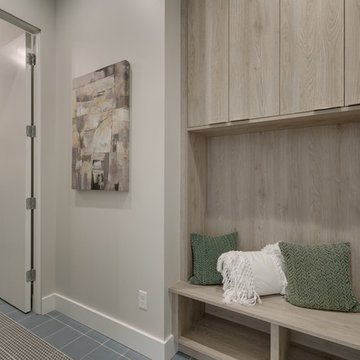
Mid-sized modern single-wall utility room in Boise with grey walls, ceramic floors and blue floor.
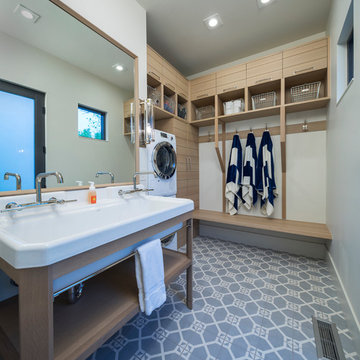
Joshua Caldwell Photography
Photo of a transitional utility room in Salt Lake City with a stacked washer and dryer, blue floor and a drop-in sink.
Photo of a transitional utility room in Salt Lake City with a stacked washer and dryer, blue floor and a drop-in sink.
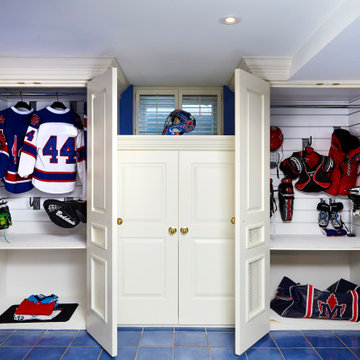
Custom Hockey lockers and concealed storage making for a ventilated and dry space to store items out of view. Furthermore, the floor drain which used to be in front of the cabinets was moved inside and a flood eliminating backwater valve installed to protect the new finishes from future floods. Its what you don't see that is important here in the end!
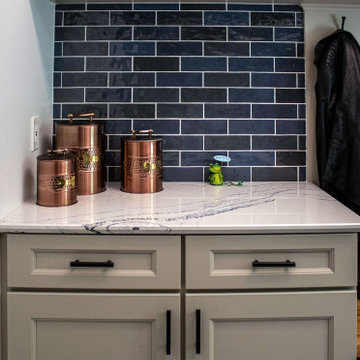
In this laundry room, Medallion Providence Reverse Raised with Chai Latte Classic Painted Finish with Cambria Portrush quartz countertops. The backsplash is Emser 3x8 Passion Gloss Azul Tile and the tile on the floor is Emser 9x9 Design Mural Tile. The hardware on the cabinets is Top Knobs Hillmont pull in flat black.
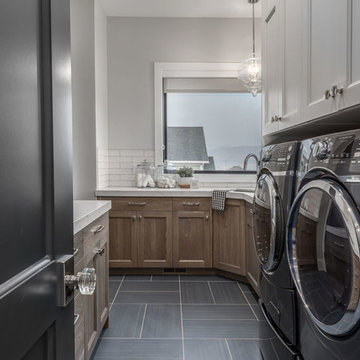
Brad Montgomery
This is an example of a mid-sized transitional galley utility room in Salt Lake City with an undermount sink, recessed-panel cabinets, brown cabinets, quartzite benchtops, grey walls, ceramic floors, a side-by-side washer and dryer, blue floor and white benchtop.
This is an example of a mid-sized transitional galley utility room in Salt Lake City with an undermount sink, recessed-panel cabinets, brown cabinets, quartzite benchtops, grey walls, ceramic floors, a side-by-side washer and dryer, blue floor and white benchtop.
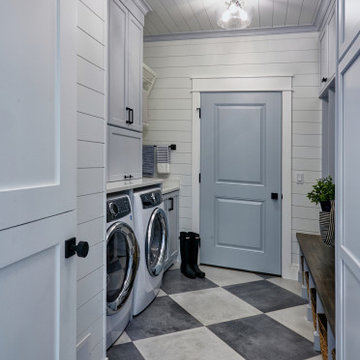
Photo of a mid-sized beach style galley utility room in Other with an undermount sink, flat-panel cabinets, blue cabinets, quartzite benchtops, white walls, ceramic floors, a concealed washer and dryer, blue floor and white benchtop.
Utility Room Design Ideas with Blue Floor
1