Utility Room Design Ideas with Ceramic Floors
Refine by:
Budget
Sort by:Popular Today
81 - 100 of 2,667 photos
Item 1 of 3
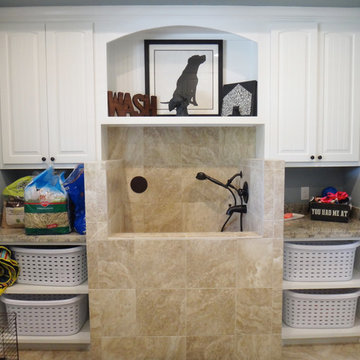
A dog wash was designed at the request of the veterinarian owner. The dog wash is part of the laundry room. The washer and dryer are located opposite the dog wash.
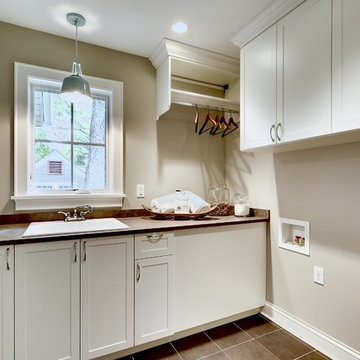
Inspiration for a mid-sized traditional galley utility room in Minneapolis with a drop-in sink, raised-panel cabinets, white cabinets, solid surface benchtops, beige walls and ceramic floors.
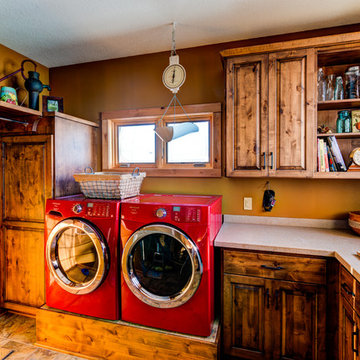
Todd Myra Photography
Design ideas for a mid-sized country l-shaped utility room in Minneapolis with an undermount sink, raised-panel cabinets, medium wood cabinets, brown walls, a side-by-side washer and dryer, brown floor and ceramic floors.
Design ideas for a mid-sized country l-shaped utility room in Minneapolis with an undermount sink, raised-panel cabinets, medium wood cabinets, brown walls, a side-by-side washer and dryer, brown floor and ceramic floors.
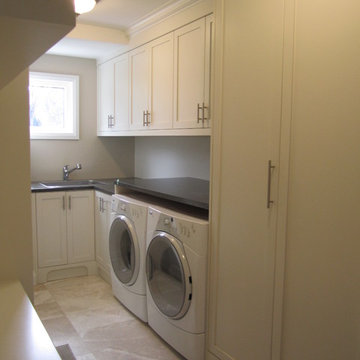
If you know the flurry of stuff left behind when children arrive at home you will certainly appreciate this space. One thing we love about cabinetry is the clean look you get once all your things have a spot to be tucked away.
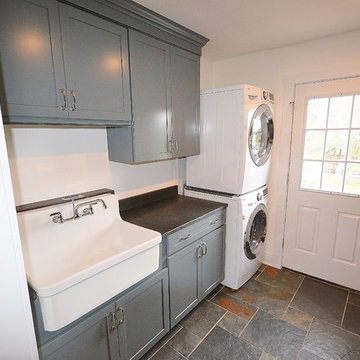
Designed a great mud room/entryway area with Kabinart Cabinetry, Arts and Crafts door style, square flat panel, two piece crown application to the ceiling.
Paint color chosen was Atlantic, with the Onyx Glaze.

Beautiful laundry room! In this project, we maximized storage, built-in a new washer and dryer, installed a wall-hung sink, and added locker storage to help the family stay organized.

This once angular kitchen is now expansive and carries a farmhouse charm with natural wood sliding doors and rustic looking cabinetry in the island.
Mid-sized country l-shaped utility room in Columbus with beaded inset cabinets, white cabinets, quartzite benchtops, grey walls, ceramic floors, a side-by-side washer and dryer, beige floor and grey benchtop.
Mid-sized country l-shaped utility room in Columbus with beaded inset cabinets, white cabinets, quartzite benchtops, grey walls, ceramic floors, a side-by-side washer and dryer, beige floor and grey benchtop.
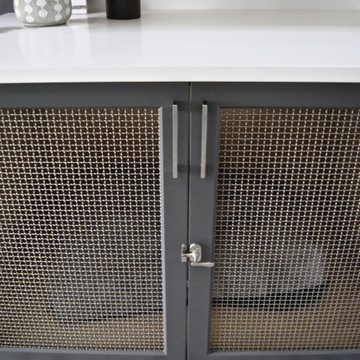
Design ideas for a large arts and crafts galley utility room in Toronto with shaker cabinets, grey cabinets, quartzite benchtops, white walls, ceramic floors, multi-coloured floor, white benchtop, vaulted and planked wall panelling.
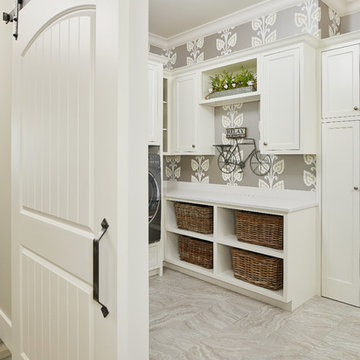
A neutral mudroom and laundry with gray, patterned wallpaper.
Photo by Ashley Avila Photography
Photo of a large beach style l-shaped utility room in Grand Rapids with white cabinets, quartz benchtops, white splashback, ceramic floors, beige floor and white benchtop.
Photo of a large beach style l-shaped utility room in Grand Rapids with white cabinets, quartz benchtops, white splashback, ceramic floors, beige floor and white benchtop.

This house got a complete facelift! All trim and doors were painted white, floors refinished in a new color, opening to the kitchen became larger to create a more cohesive floor plan. The dining room became a "dreamy" Butlers Pantry and the kitchen was completely re-configured to include a 48" range and paneled appliances. Notice that there are no switches or outlets in the backsplashes. Mud room, laundry room re-imagined and the basement ballroom completely redone. Make sure to look at the before pictures!
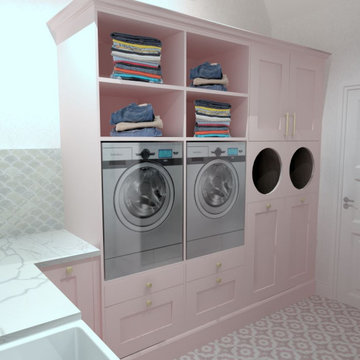
A first floor bespoke laundry room with tiled flooring and backsplash with a butler sink and mid height washing machine and tumble dryer for easy access. Dirty laundry shoots for darks and colours, with plenty of opening shelving and hanging spaces for freshly ironed clothing. This is a laundry that not only looks beautiful but works!
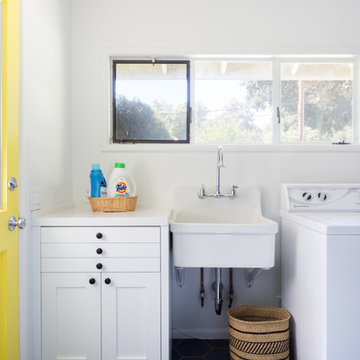
This is an example of a mid-sized traditional u-shaped utility room in Los Angeles with an utility sink, shaker cabinets, white cabinets, quartzite benchtops, white walls, ceramic floors, a side-by-side washer and dryer, black floor and white benchtop.
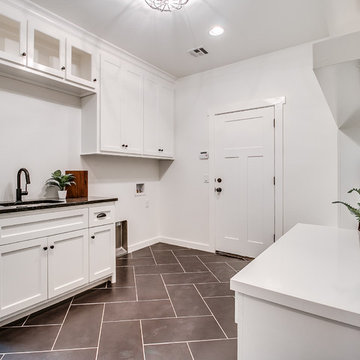
Design ideas for a large country single-wall utility room in Oklahoma City with a drop-in sink, shaker cabinets, white cabinets, quartz benchtops, white walls, ceramic floors, a side-by-side washer and dryer and black floor.
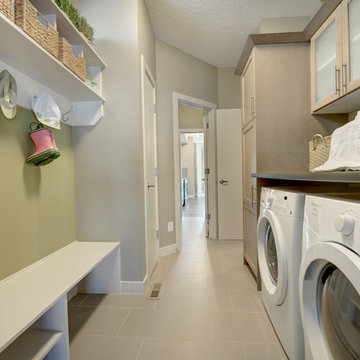
This Laundry room/ mudroom sits off the garage entry and give access to either the walk through pantry or hallway leading to the foyer. The bench and cubbies are great for keeping the family organized and the room tidy. The over countertop over the washer dryer provides a clean space for storage, folding laundry or putting down grocery bags. Maple Cabinets flank the washer/dryer and are perfect storage for cleaning supplies and laundry needs. The Tile flooring runs right though to the walk through pantry.
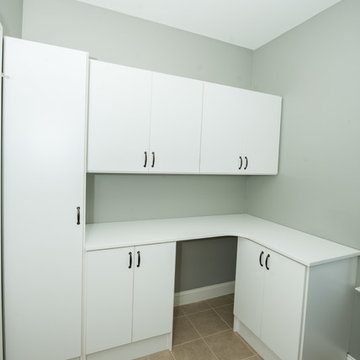
Wilhelm Photography
This is an example of a mid-sized traditional l-shaped utility room in Other with flat-panel cabinets, white cabinets, wood benchtops, grey walls, ceramic floors and brown floor.
This is an example of a mid-sized traditional l-shaped utility room in Other with flat-panel cabinets, white cabinets, wood benchtops, grey walls, ceramic floors and brown floor.
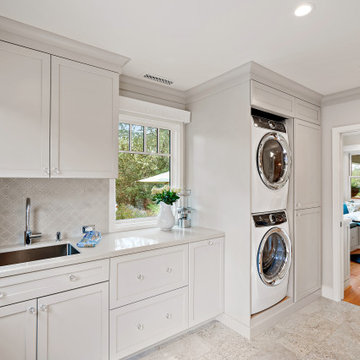
Laundry Room
Inspiration for a mid-sized traditional single-wall utility room in San Francisco with an undermount sink, shaker cabinets, white cabinets, quartz benchtops, grey splashback, ceramic splashback, white walls, ceramic floors, a stacked washer and dryer, grey floor and white benchtop.
Inspiration for a mid-sized traditional single-wall utility room in San Francisco with an undermount sink, shaker cabinets, white cabinets, quartz benchtops, grey splashback, ceramic splashback, white walls, ceramic floors, a stacked washer and dryer, grey floor and white benchtop.

Gratifying Green is the minty color of the custom-made soft-close cabinets in this Lakewood Ranch laundry room upgrade. The countertop comes from a quartz remnant we chose with the homeowner, and the new floor is a black and white checkered glaze ceramic.
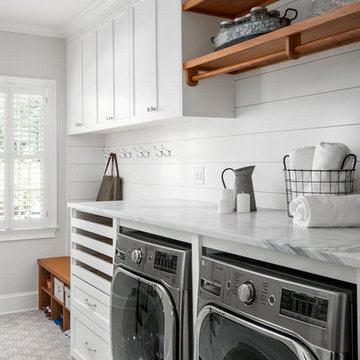
We redesigned this client’s laundry space so that it now functions as a Mudroom and Laundry. There is a place for everything including drying racks and charging station for this busy family. Now there are smiles when they walk in to this charming bright room because it has ample storage and space to work!
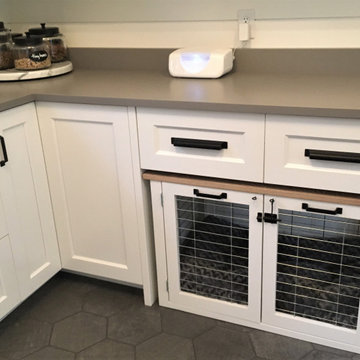
Laundry/Mudroom/Dog Kennel & treat space.
Photo of a mid-sized country utility room in Minneapolis with an undermount sink, beaded inset cabinets, white cabinets, quartz benchtops, white walls, ceramic floors, a stacked washer and dryer, grey floor and grey benchtop.
Photo of a mid-sized country utility room in Minneapolis with an undermount sink, beaded inset cabinets, white cabinets, quartz benchtops, white walls, ceramic floors, a stacked washer and dryer, grey floor and grey benchtop.

Due to the cramped nature of the original space, the powder room and adjacent laundry room were relocated to the home’s new addition and the kitchen layout was reformatted to improve workflow.
Utility Room Design Ideas with Ceramic Floors
5