Utility Room Design Ideas with Granite Splashback
Refine by:
Budget
Sort by:Popular Today
1 - 20 of 47 photos
Item 1 of 3
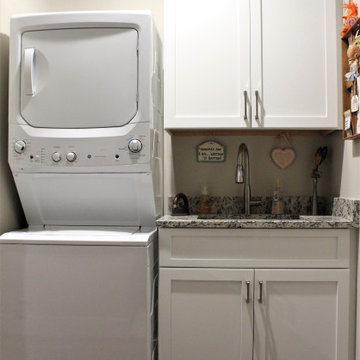
Cabinetry: Starmark
Style: Bridgeport w/ Five Piece Drawer Fronts
Finish: Cherry Natural/Maple White
Countertop: (Contractor Provided)
Sink: (Contractor Provided)
Hardware: (Contractor Provided)
Tile: (Contractor Provided)
Designer: Andrea Yeip
Builder/Contractor: Holsbeke Construction

Inspiration for a mid-sized eclectic galley utility room in Philadelphia with a farmhouse sink, recessed-panel cabinets, beige cabinets, granite benchtops, multi-coloured splashback, granite splashback, grey walls, concrete floors, a side-by-side washer and dryer, multi-coloured floor, multi-coloured benchtop and exposed beam.

Traditional galley utility room in Other with an undermount sink, raised-panel cabinets, white cabinets, granite benchtops, multi-coloured splashback, granite splashback, multi-coloured walls, a side-by-side washer and dryer, white floor, multi-coloured benchtop and wallpaper.

Super Pantry Laundry
Photo of a small traditional galley utility room in Phoenix with an undermount sink, recessed-panel cabinets, white cabinets, quartzite benchtops, beige walls, dark hardwood floors, a side-by-side washer and dryer, beige benchtop, beige splashback, granite splashback and beige floor.
Photo of a small traditional galley utility room in Phoenix with an undermount sink, recessed-panel cabinets, white cabinets, quartzite benchtops, beige walls, dark hardwood floors, a side-by-side washer and dryer, beige benchtop, beige splashback, granite splashback and beige floor.

Inspiration for a traditional galley utility room in Chicago with an undermount sink, shaker cabinets, white cabinets, granite benchtops, beige splashback, granite splashback, green walls, ceramic floors, a side-by-side washer and dryer, white floor, white benchtop, coffered and decorative wall panelling.
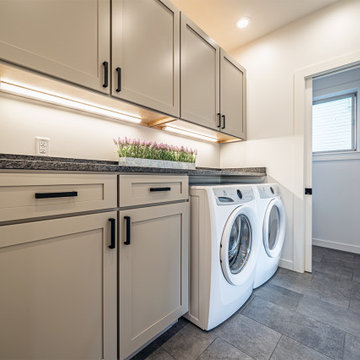
Photo of a mid-sized contemporary single-wall utility room in Other with shaker cabinets, grey cabinets, granite benchtops, grey splashback, granite splashback, white walls, ceramic floors, an integrated washer and dryer, grey floor and grey benchtop.

Lovely small laundry with folding area and side by side washer and dryer.
Small modern u-shaped utility room in Other with an undermount sink, recessed-panel cabinets, grey cabinets, granite benchtops, beige splashback, granite splashback, white walls, medium hardwood floors, a side-by-side washer and dryer, brown floor and grey benchtop.
Small modern u-shaped utility room in Other with an undermount sink, recessed-panel cabinets, grey cabinets, granite benchtops, beige splashback, granite splashback, white walls, medium hardwood floors, a side-by-side washer and dryer, brown floor and grey benchtop.
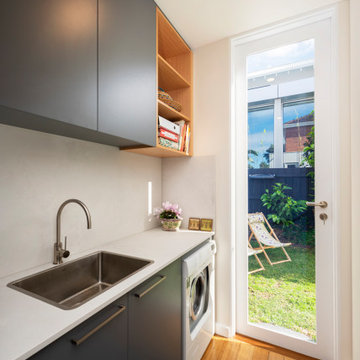
Small contemporary galley utility room in Melbourne with a drop-in sink, flat-panel cabinets, grey cabinets, granite benchtops, white splashback, granite splashback, beige walls, medium hardwood floors, an integrated washer and dryer, brown floor and white benchtop.
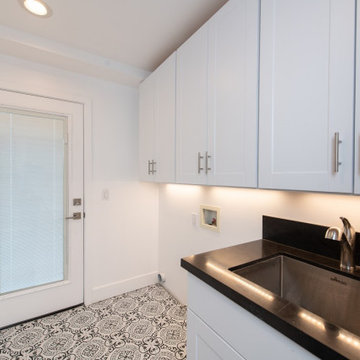
Inspiration for a mid-sized contemporary utility room in Orange County with an undermount sink, raised-panel cabinets, white cabinets, granite benchtops, black splashback, granite splashback, white walls, ceramic floors, multi-coloured floor and black benchtop.
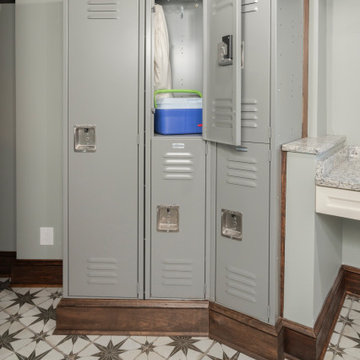
This is an example of a mid-sized eclectic galley utility room in Philadelphia with a farmhouse sink, recessed-panel cabinets, beige cabinets, granite benchtops, multi-coloured splashback, granite splashback, grey walls, concrete floors, a side-by-side washer and dryer, multi-coloured floor, multi-coloured benchtop and exposed beam.
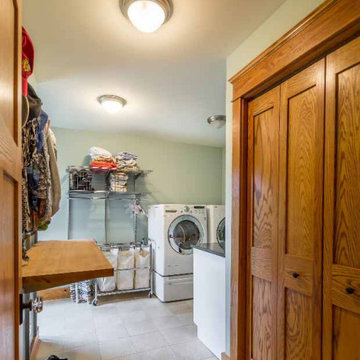
This is an example of a mid-sized arts and crafts galley utility room in Chicago with a drop-in sink, recessed-panel cabinets, medium wood cabinets, granite benchtops, grey splashback, granite splashback, white walls, ceramic floors, a side-by-side washer and dryer, grey floor, grey benchtop, wallpaper and wallpaper.
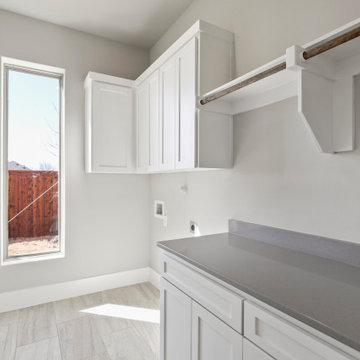
Design ideas for a large traditional single-wall utility room in Dallas with beaded inset cabinets, grey cabinets, granite benchtops, grey splashback, granite splashback, grey walls, light hardwood floors, a side-by-side washer and dryer, grey floor and grey benchtop.

This laundry room/ office space, kitchen and bar area were completed renovated and brought into the 21st century. Updates include all new appliances, cabinet upgrades including custom storage racks for spices, cookie sheets, pantry storage with roll outs and more all while keeping with the home's colonial style.

Laundry room and mud room, exit to covered breezeway. Laundry sink with cabinet space, area for washing machines and extra refrigerator, coat rack and cubby for children's backpacks and sporting equipment.
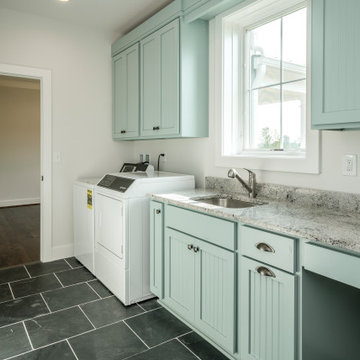
Large laundry with slate floors and light blue farmhouse cabinets.
Large country single-wall utility room in Other with a drop-in sink, beaded inset cabinets, blue cabinets, granite benchtops, grey splashback, granite splashback, grey walls, slate floors, a side-by-side washer and dryer, black floor and grey benchtop.
Large country single-wall utility room in Other with a drop-in sink, beaded inset cabinets, blue cabinets, granite benchtops, grey splashback, granite splashback, grey walls, slate floors, a side-by-side washer and dryer, black floor and grey benchtop.
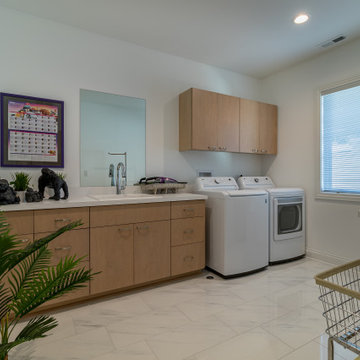
Contemporary galley utility room in Chicago with a drop-in sink, shaker cabinets, medium wood cabinets, granite benchtops, white splashback, granite splashback, beige walls, ceramic floors, a side-by-side washer and dryer, white floor, white benchtop, coffered and decorative wall panelling.
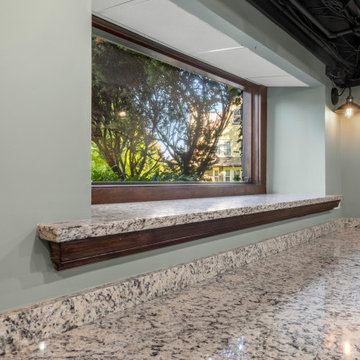
Design ideas for a mid-sized eclectic galley utility room in Philadelphia with a farmhouse sink, recessed-panel cabinets, beige cabinets, granite benchtops, multi-coloured splashback, granite splashback, grey walls, concrete floors, a side-by-side washer and dryer, multi-coloured floor, multi-coloured benchtop and exposed beam.
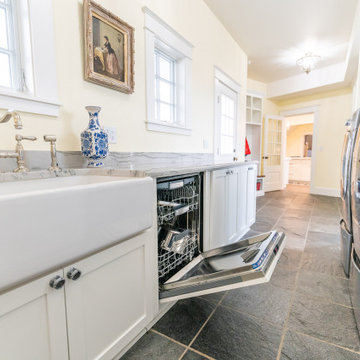
Inspiration for a large country galley utility room in Other with a farmhouse sink, shaker cabinets, white cabinets, granite benchtops, grey splashback, granite splashback, yellow walls, porcelain floors, a side-by-side washer and dryer, grey floor and grey benchtop.
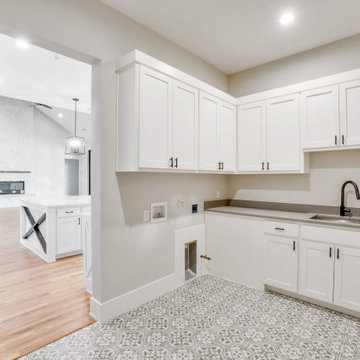
This is an example of a large contemporary l-shaped utility room in Dallas with an undermount sink, beaded inset cabinets, white cabinets, marble benchtops, grey splashback, granite splashback, white walls, porcelain floors, a side-by-side washer and dryer, grey floor and grey benchtop.
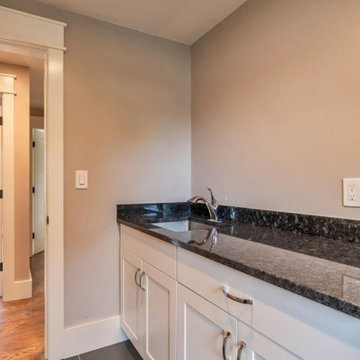
Large laundry room with cabinets, counter and sink with handy pull-out faucet.
This is an example of a large traditional galley utility room in Boston with an undermount sink, shaker cabinets, white cabinets, granite benchtops, beige walls, grey benchtop, grey splashback, granite splashback, porcelain floors and grey floor.
This is an example of a large traditional galley utility room in Boston with an undermount sink, shaker cabinets, white cabinets, granite benchtops, beige walls, grey benchtop, grey splashback, granite splashback, porcelain floors and grey floor.
Utility Room Design Ideas with Granite Splashback
1