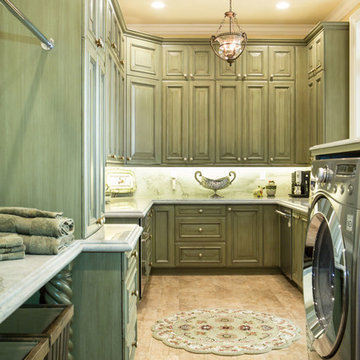Utility Room Design Ideas with Green Cabinets
Refine by:
Budget
Sort by:Popular Today
161 - 180 of 295 photos
Item 1 of 3
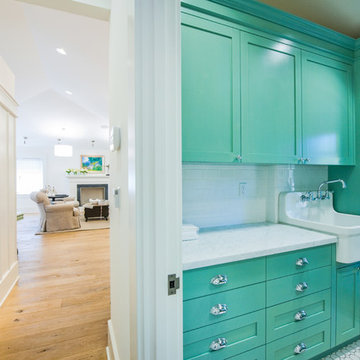
Ned Bonzi Photography
Inspiration for a mid-sized country galley utility room in San Francisco with a farmhouse sink, recessed-panel cabinets, green cabinets, beige walls, marble benchtops, ceramic floors, a side-by-side washer and dryer and white floor.
Inspiration for a mid-sized country galley utility room in San Francisco with a farmhouse sink, recessed-panel cabinets, green cabinets, beige walls, marble benchtops, ceramic floors, a side-by-side washer and dryer and white floor.
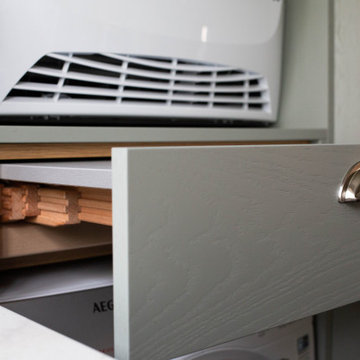
Inspiration for a traditional u-shaped utility room in Oxfordshire with a drop-in sink, shaker cabinets, green cabinets, solid surface benchtops, white walls, ceramic floors, a stacked washer and dryer, grey floor and white benchtop.
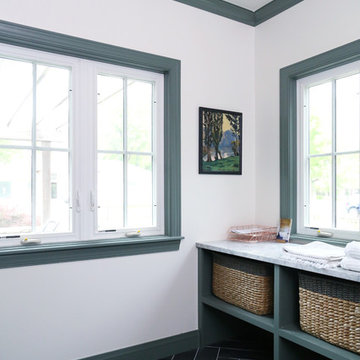
Inspiration for a mid-sized transitional galley utility room in Other with an undermount sink, shaker cabinets, green cabinets, marble benchtops, white walls, vinyl floors, a side-by-side washer and dryer, grey floor and grey benchtop.
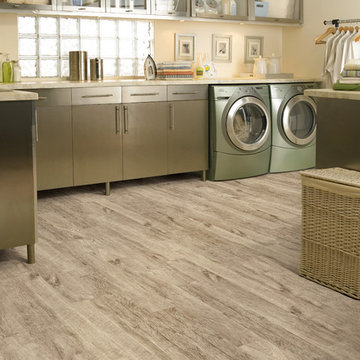
Bring some sunshine into your home with our Downs H20 Sunwashed floors.
Mid-sized contemporary u-shaped utility room in Charleston with flat-panel cabinets, green cabinets, quartz benchtops, beige walls, light hardwood floors, a side-by-side washer and dryer, beige floor and beige benchtop.
Mid-sized contemporary u-shaped utility room in Charleston with flat-panel cabinets, green cabinets, quartz benchtops, beige walls, light hardwood floors, a side-by-side washer and dryer, beige floor and beige benchtop.
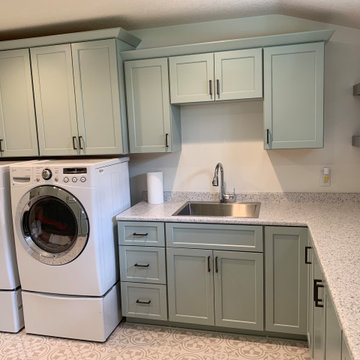
Large traditional u-shaped utility room in Other with a drop-in sink, recessed-panel cabinets, green cabinets, laminate benchtops, white walls, vinyl floors, a side-by-side washer and dryer, white floor and white benchtop.
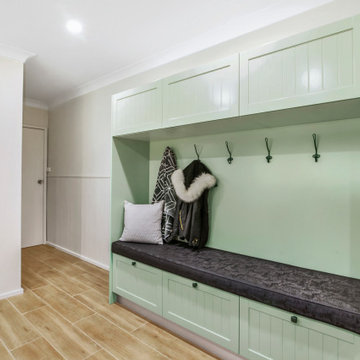
This is an example of a traditional utility room in Sydney with an undermount sink, shaker cabinets, green cabinets, laminate benchtops, grey walls, porcelain floors, a side-by-side washer and dryer and brown floor.
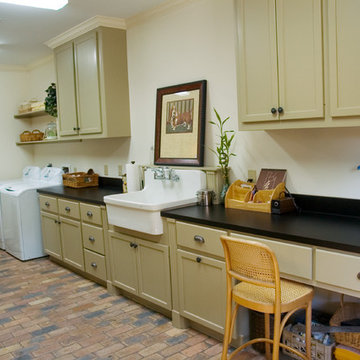
This is an example of a large traditional galley utility room in Houston with a farmhouse sink, recessed-panel cabinets, green cabinets, solid surface benchtops, white walls, brick floors and a side-by-side washer and dryer.
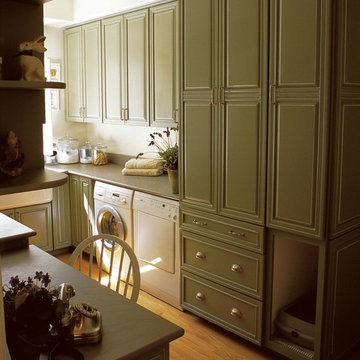
This is an example of a large single-wall utility room in Other with raised-panel cabinets, green cabinets, white walls, medium hardwood floors and a side-by-side washer and dryer.
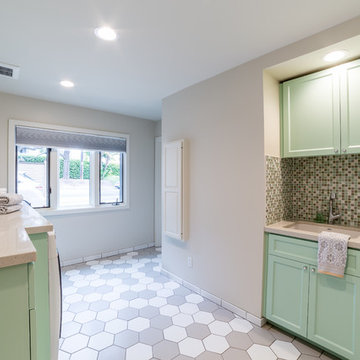
This Point Loma home got a major upgrade! The laundry room has an upgraded look with a retro feel. The cabinetry has a mint shade reminiscent of the popular 60s color trends. Not only does this laundry room have new geometric flooring, but there is also even a pet station. Laundry will never be a boring task in this room!
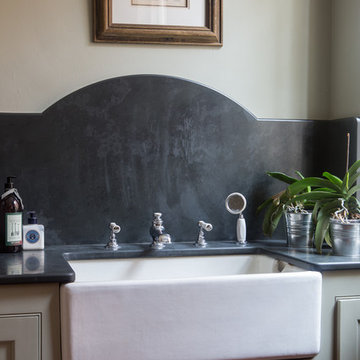
We were asked to update a country house's boot room by introducing custom made joinery to home lots of outdoor jackets and boots as well as updating the sink area.
Photography by Amy Parton
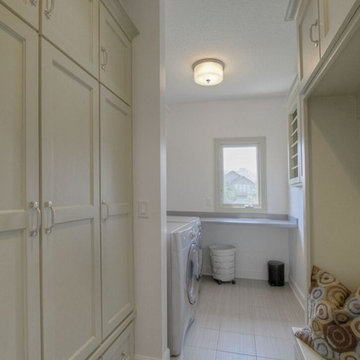
This is an example of a large traditional u-shaped utility room in Kansas City with recessed-panel cabinets, green cabinets, solid surface benchtops, white walls, porcelain floors and a side-by-side washer and dryer.
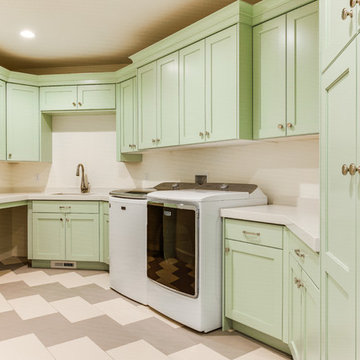
Design ideas for a mid-sized traditional utility room in Salt Lake City with an undermount sink, recessed-panel cabinets, green cabinets, granite benchtops, white walls, ceramic floors, a side-by-side washer and dryer and multi-coloured floor.
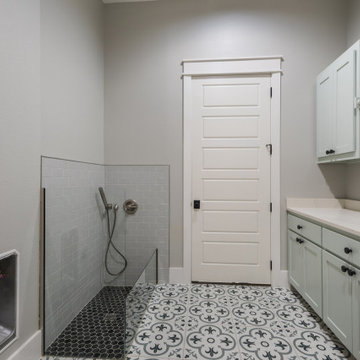
Photo of a large modern galley utility room in Dallas with beaded inset cabinets, green cabinets, marble benchtops, beige splashback, ceramic splashback, beige walls, ceramic floors, a stacked washer and dryer, white floor, beige benchtop and an undermount sink.
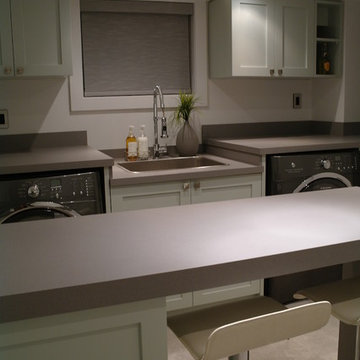
Large contemporary galley utility room in Toronto with a drop-in sink, recessed-panel cabinets, green cabinets, laminate benchtops, white walls and porcelain floors.
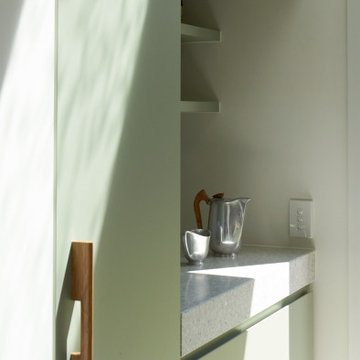
Contemporary galley utility room in Melbourne with a single-bowl sink, green cabinets, terrazzo benchtops, white walls, ceramic floors, a stacked washer and dryer, grey floor and grey benchtop.
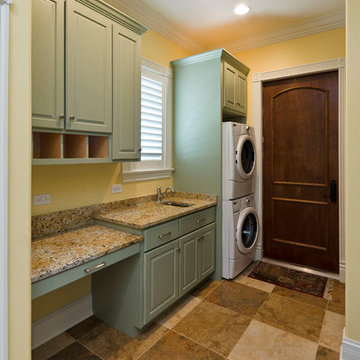
Inspiration for a mid-sized traditional galley utility room in Chicago with an undermount sink, raised-panel cabinets, green cabinets, granite benchtops, yellow walls, porcelain floors and a stacked washer and dryer.
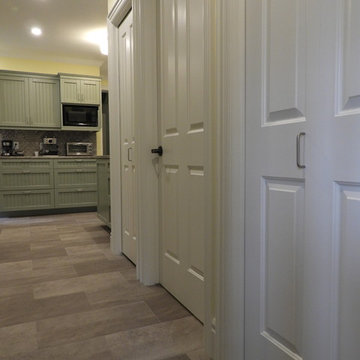
Design ideas for a small country galley utility room in Toronto with a drop-in sink, beaded inset cabinets, green cabinets, laminate benchtops, yellow walls, vinyl floors, a side-by-side washer and dryer, grey floor and grey benchtop.
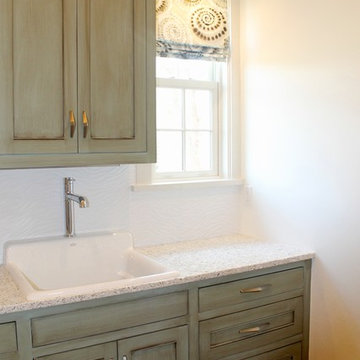
Photo of a mid-sized eclectic single-wall utility room in Miami with a drop-in sink, laminate benchtops, white walls, dark hardwood floors, recessed-panel cabinets and green cabinets.
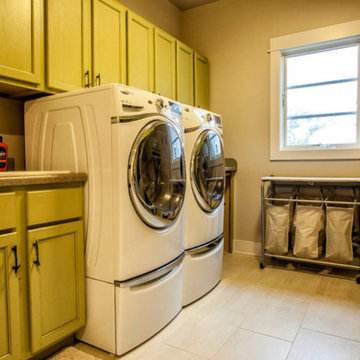
This is an example of a transitional galley utility room in Chicago with recessed-panel cabinets, green cabinets, beige walls, light hardwood floors and a side-by-side washer and dryer.
Utility Room Design Ideas with Green Cabinets
9
