Utility Room Design Ideas with Green Walls
Refine by:
Budget
Sort by:Popular Today
41 - 60 of 362 photos
Item 1 of 3
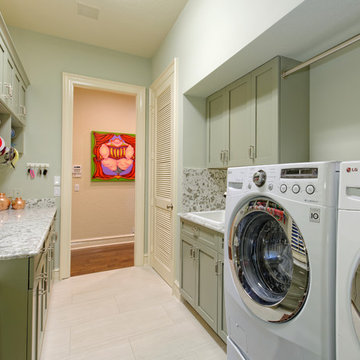
Pedestal mounted laundry machines, ample folding space, and a long hanging rod make laundry a pleasure in this home.
Photo by Scot Trueblood
Design ideas for a small beach style galley utility room in Miami with a drop-in sink, shaker cabinets, green cabinets, quartz benchtops, green walls, ceramic floors and a side-by-side washer and dryer.
Design ideas for a small beach style galley utility room in Miami with a drop-in sink, shaker cabinets, green cabinets, quartz benchtops, green walls, ceramic floors and a side-by-side washer and dryer.
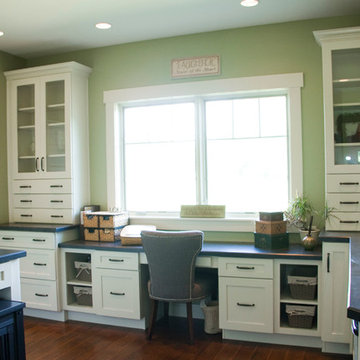
Designed and installed by Mauk Cabinets by Design in Tipp City, OH.
Kitchen Designer: Aaron Mauk.
Photos by: Shelley Schilperoot.
This is an example of a mid-sized traditional utility room in Cincinnati with a drop-in sink, shaker cabinets, white cabinets, laminate benchtops, green walls, medium hardwood floors and a side-by-side washer and dryer.
This is an example of a mid-sized traditional utility room in Cincinnati with a drop-in sink, shaker cabinets, white cabinets, laminate benchtops, green walls, medium hardwood floors and a side-by-side washer and dryer.
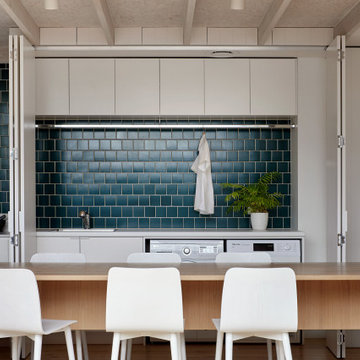
European Laundry
Inspiration for a small contemporary galley utility room in Melbourne with an integrated sink, flat-panel cabinets, white cabinets, solid surface benchtops, green walls, dark hardwood floors, a side-by-side washer and dryer, brown floor and white benchtop.
Inspiration for a small contemporary galley utility room in Melbourne with an integrated sink, flat-panel cabinets, white cabinets, solid surface benchtops, green walls, dark hardwood floors, a side-by-side washer and dryer, brown floor and white benchtop.
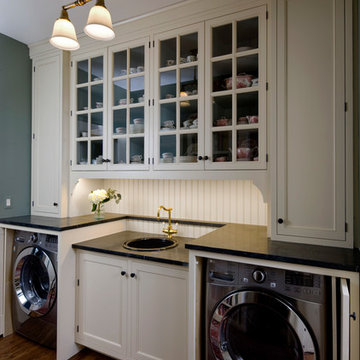
Butler's Pantry between kitchen and dining room doubles as a Laundry room. Laundry machines are hidden behind doors. Leslie Schwartz Photography
This is an example of a small traditional single-wall utility room in Chicago with a single-bowl sink, beaded inset cabinets, white cabinets, soapstone benchtops, green walls, medium hardwood floors, a concealed washer and dryer and black benchtop.
This is an example of a small traditional single-wall utility room in Chicago with a single-bowl sink, beaded inset cabinets, white cabinets, soapstone benchtops, green walls, medium hardwood floors, a concealed washer and dryer and black benchtop.
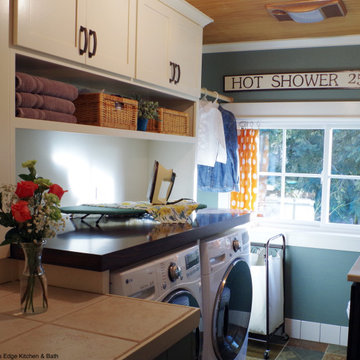
Hardworking laundry room that needed to provide storage, and folding space for this large family.
Inspiration for a small arts and crafts single-wall utility room in Portland with a single-bowl sink, shaker cabinets, white cabinets, wood benchtops, green walls, slate floors, a side-by-side washer and dryer, brown benchtop and wood.
Inspiration for a small arts and crafts single-wall utility room in Portland with a single-bowl sink, shaker cabinets, white cabinets, wood benchtops, green walls, slate floors, a side-by-side washer and dryer, brown benchtop and wood.
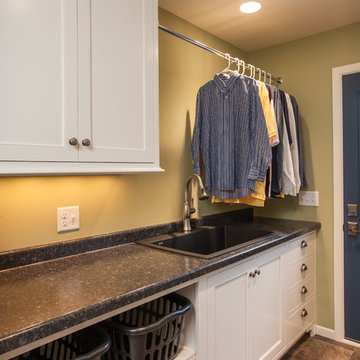
Barbara Bircher, CKD designed this multipurpose laundry/mud room to include the homeowner’s cat. Pets are an important member of one’s household so making sure we consider their needs is an important factor. Barbara designed a base cabinet with an open space to the floor to house the litter box keeping it out of the way and easily accessible for cleaning. Moving the washer, dryer, and laundry sink to the opposite outside wall allowed the dryer to vent directly out the back and added much needed countertop space around the laundry sink. A tall coat cabinet was incorporated to store seasonal outerwear with a boot bench and coat cubby for daily use. A tall broom cabinet designated a place for mops, brooms and cleaning supplies. The decorative corbels, hutch toe accents and bead board continued the theme from the cozy kitchen. Crystal Cabinets, Berenson hardware, Formica countertops, Blanco sink, Delta faucet, Mannington vinyl floor, Asko washer and dryer are some of the products included in this laundry/ mud room remodel.
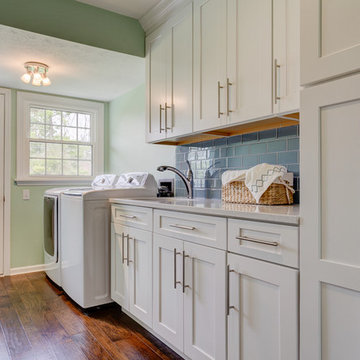
Right beyond the kitchen lies the mudroom. By the look of it you would think it was a part of the kitchen. This mudroom includes plenty of storage space with white shaker cabinets, light green walls, subway tile back-splash, a sink to clean yourself off when coming in from the outside, laminate flooring and large sized washer and dryer.

The laundry room is crafted with beauty and function in mind. Its custom cabinets, drying racks, and little sitting desk are dressed in a gorgeous sage green and accented with hints of brass.
Pretty mosaic backsplash from Stone Impressions give the room and antiqued, casual feel.
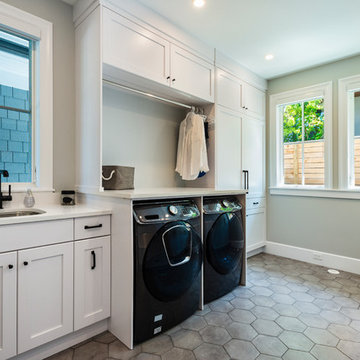
photography: Paul Grdina
This is an example of a transitional galley utility room in Vancouver with an undermount sink, shaker cabinets, white cabinets, green walls, a side-by-side washer and dryer, grey floor and white benchtop.
This is an example of a transitional galley utility room in Vancouver with an undermount sink, shaker cabinets, white cabinets, green walls, a side-by-side washer and dryer, grey floor and white benchtop.

Giving all other items in the laundry area a designated home left this homeowner a great place to fold laundry. Don't you love the folding tray that came with their washer and dryer? Room Redefined decluttered the space, and did a lot of space planning to make sure it had good flow for all of the functions. Intentional use of organization products, including shelf-dividers, shelf-labels, colorful bins, wall organization to take advantage of vertical space, and cubby storage maximize functionality. We supported the process through removal of unwanted items, product sourcing and installation. We continue to work with this family to maintain the space as their needs change over time. Working with a professional organizer for your home organization projects ensures a great outcome and removes the stress!
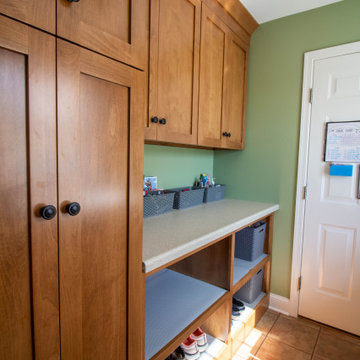
Photo of a small traditional galley utility room in Other with shaker cabinets, medium wood cabinets, laminate benchtops, green walls, porcelain floors, a side-by-side washer and dryer, beige floor and beige benchtop.
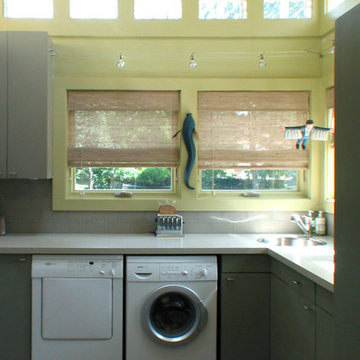
A contemporary and light filled laundry room addition.
This is an example of a mid-sized contemporary l-shaped utility room in Kansas City with a drop-in sink, flat-panel cabinets, grey cabinets, quartz benchtops, green walls, ceramic floors and a side-by-side washer and dryer.
This is an example of a mid-sized contemporary l-shaped utility room in Kansas City with a drop-in sink, flat-panel cabinets, grey cabinets, quartz benchtops, green walls, ceramic floors and a side-by-side washer and dryer.
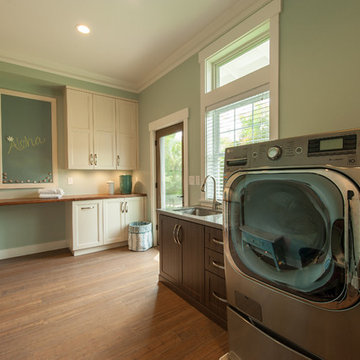
Photography: Augie Salbosa
This is an example of a mid-sized transitional utility room in Hawaii with an undermount sink, white cabinets, wood benchtops, green walls, bamboo floors and a side-by-side washer and dryer.
This is an example of a mid-sized transitional utility room in Hawaii with an undermount sink, white cabinets, wood benchtops, green walls, bamboo floors and a side-by-side washer and dryer.
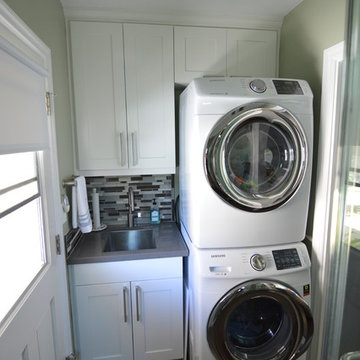
Small transitional single-wall utility room in Los Angeles with a single-bowl sink, white cabinets, green walls and a stacked washer and dryer.
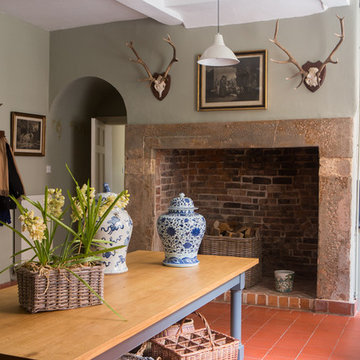
We were asked to update a country house's boot room by introducing custom made joinery to home lots of outdoor jackets and boots as well as updating the sink area.
Photography by Amy Parton
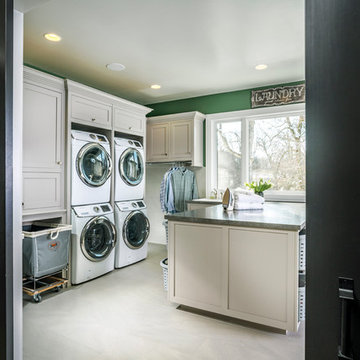
Expansive transitional u-shaped utility room in Other with green walls and a stacked washer and dryer.
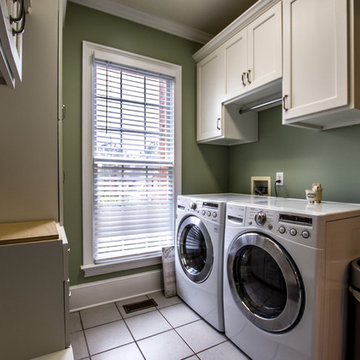
This is an example of a mid-sized traditional utility room in Atlanta with recessed-panel cabinets, white cabinets, quartz benchtops, green walls, medium hardwood floors, a side-by-side washer and dryer, brown floor and white benchtop.
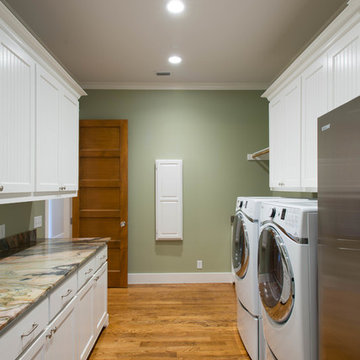
Michael Hunter Photography
Photo of a large arts and crafts galley utility room in Dallas with flat-panel cabinets, white cabinets, quartzite benchtops, green walls, medium hardwood floors and a side-by-side washer and dryer.
Photo of a large arts and crafts galley utility room in Dallas with flat-panel cabinets, white cabinets, quartzite benchtops, green walls, medium hardwood floors and a side-by-side washer and dryer.
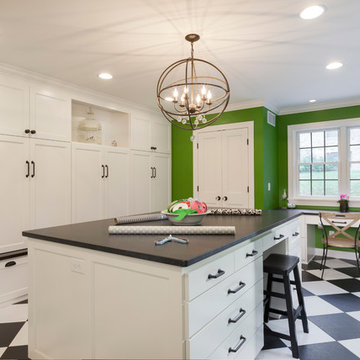
Large working laundry room with built-in lockers, sink with dog bowls, laundry chute, built-in window seat (Ryan Hainey)
Inspiration for a large transitional l-shaped utility room in Milwaukee with an undermount sink, white cabinets, granite benchtops, green walls, vinyl floors, a side-by-side washer and dryer and shaker cabinets.
Inspiration for a large transitional l-shaped utility room in Milwaukee with an undermount sink, white cabinets, granite benchtops, green walls, vinyl floors, a side-by-side washer and dryer and shaker cabinets.
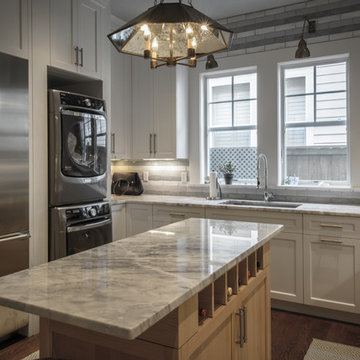
This area of the Laundry/Wine Grotto is devoted to the stack washer/ dryer and additional refrigeration. Completely hidden from view.
Photo of a large beach style u-shaped utility room in Jacksonville with an undermount sink, shaker cabinets, white cabinets, marble benchtops, green walls, dark hardwood floors and a stacked washer and dryer.
Photo of a large beach style u-shaped utility room in Jacksonville with an undermount sink, shaker cabinets, white cabinets, marble benchtops, green walls, dark hardwood floors and a stacked washer and dryer.
Utility Room Design Ideas with Green Walls
3