Utility Room Design Ideas with Green Walls
Refine by:
Budget
Sort by:Popular Today
1 - 20 of 362 photos
Item 1 of 3

The laundry room is crafted with beauty and function in mind. Its custom cabinets, drying racks, and little sitting desk are dressed in a gorgeous sage green and accented with hints of brass.
Pretty mosaic backsplash from Stone Impressions give the room and antiqued, casual feel.
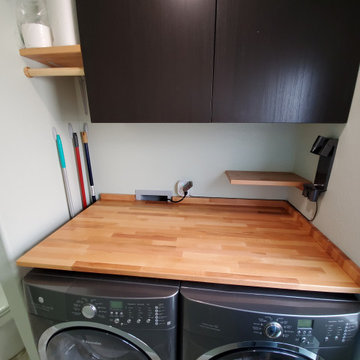
The vanity top and the washer/dryer counter are both made from an IKEA butcher block table top that I was able to cut into the custom sizes for the space. I learned alot about polyurethane and felt a little like the Karate Kid, poly on, sand off, poly on, sand off. The counter does have a leg on the front left for support.
This arrangement allowed for a small hangar bar and 4" space to keep brooms, swifter, and even a small step stool to reach the upper most cabinet space. Not saying I'm short, but I will admint that I could use a little vertical help sometimes, but I am not short.
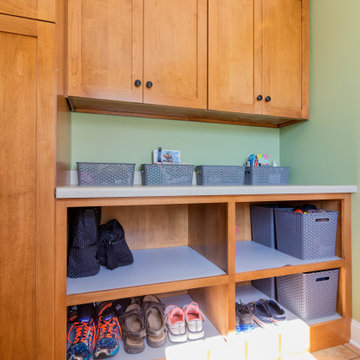
Photo of a small traditional galley utility room in Other with shaker cabinets, medium wood cabinets, laminate benchtops, green walls, porcelain floors, a side-by-side washer and dryer, beige floor and beige benchtop.
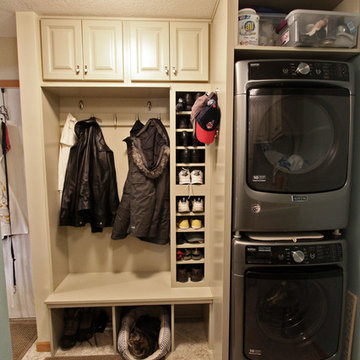
This laundry / mud room was created with optimal storage using Waypoint 604S standard overlay cabinets in Painted Cashmere color with a raised panel door. The countertop is Wilsonart in color Betty. A Blanco Silgranit single bowl top mount sink with an Elkay Pursuit Flexible Spout faucet was also installed.
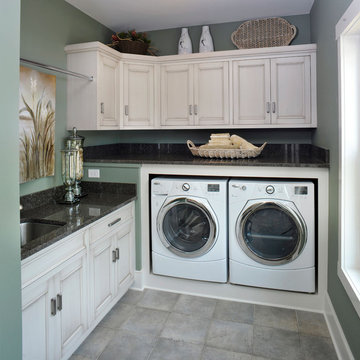
Inspiration for a traditional l-shaped utility room in Columbus with green walls, grey floor, an undermount sink, beaded inset cabinets, distressed cabinets, brown splashback, a side-by-side washer and dryer and multi-coloured benchtop.

We added a pool house to provide a shady space adjacent to the pool and stone terrace. For cool nights there is a 5ft wide wood burning fireplace and flush mounted infrared heaters. For warm days, there's an outdoor kitchen with refrigerated beverage drawers and an ice maker. The trim and brick details compliment the original Georgian architecture. We chose the classic cast stone fireplace surround to also complement the traditional architecture.
We also added a mud rm with laundry and pool bath behind the new pool house.
Photos by Chris Marshall
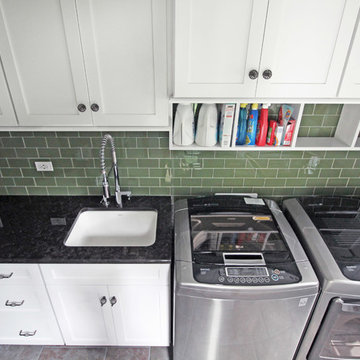
Photos by Jennifer Oliver
This is an example of a mid-sized country single-wall utility room in Chicago with an undermount sink, shaker cabinets, white cabinets, granite benchtops, ceramic floors, a side-by-side washer and dryer, multi-coloured floor, green walls and black benchtop.
This is an example of a mid-sized country single-wall utility room in Chicago with an undermount sink, shaker cabinets, white cabinets, granite benchtops, ceramic floors, a side-by-side washer and dryer, multi-coloured floor, green walls and black benchtop.
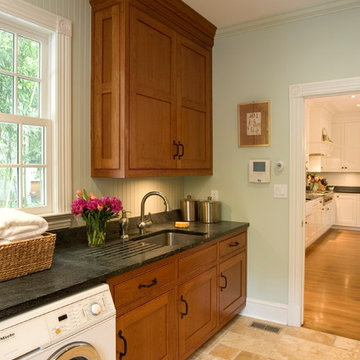
This spacious laundry room off the kitchen with black soapstone countertops and white bead board paneling also serves as a mudroom.
Design ideas for a large traditional utility room in Other with green walls, beige floor, an undermount sink, recessed-panel cabinets, medium wood cabinets, soapstone benchtops, limestone floors, a side-by-side washer and dryer and black benchtop.
Design ideas for a large traditional utility room in Other with green walls, beige floor, an undermount sink, recessed-panel cabinets, medium wood cabinets, soapstone benchtops, limestone floors, a side-by-side washer and dryer and black benchtop.
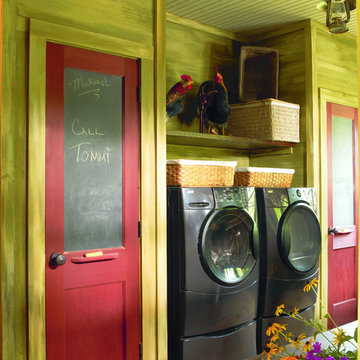
This is an example of a mid-sized country utility room in Other with green walls and dark hardwood floors.
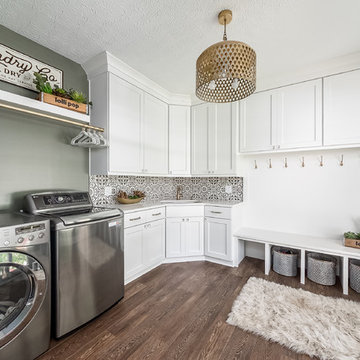
Design ideas for a transitional l-shaped utility room in Columbus with an undermount sink, shaker cabinets, white cabinets, green walls, dark hardwood floors, a side-by-side washer and dryer, brown floor and white benchtop.
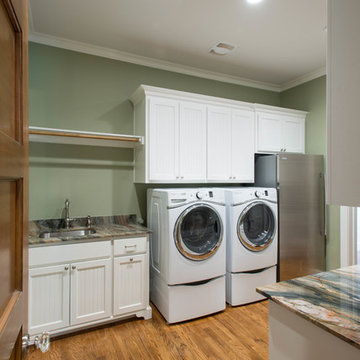
Storage, hanging clothes and folding areas make this the ideal laundry room.
Michael Hunter Photography
Photo of a large arts and crafts galley utility room in Dallas with an undermount sink, shaker cabinets, white cabinets, quartzite benchtops, green walls, medium hardwood floors and a side-by-side washer and dryer.
Photo of a large arts and crafts galley utility room in Dallas with an undermount sink, shaker cabinets, white cabinets, quartzite benchtops, green walls, medium hardwood floors and a side-by-side washer and dryer.
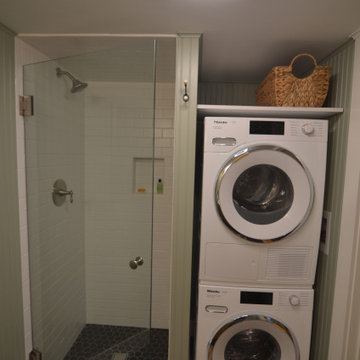
This compact bathroom and laundry has all the amenities of a much larger space in a 5'-3" x 8'-6" footprint. We removed the 1980's bath and laundry, rebuilt the sagging structure, and reworked ventilation, electric and plumbing. The shower couldn't be smaller than 30" wide, and the 24" Miele washer and dryer required 28". The wall dividing shower and machines is solid plywood with tile and wall paneling.
Schluter system electric radiant heat and black octogon tile completed the floor. We worked closely with the homeowner, refining selections and coming up with several contingencies due to lead times and space constraints.
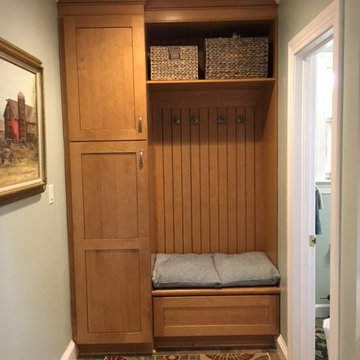
Design done by Elizabeth Gilliam (Project Specialist-Interiors at Lowe's of Holland Road)
Installation done by Home Solutions Inc.
Inspiration for a mid-sized arts and crafts galley utility room in Other with an undermount sink, shaker cabinets, medium wood cabinets, quartz benchtops, green walls, slate floors and a side-by-side washer and dryer.
Inspiration for a mid-sized arts and crafts galley utility room in Other with an undermount sink, shaker cabinets, medium wood cabinets, quartz benchtops, green walls, slate floors and a side-by-side washer and dryer.
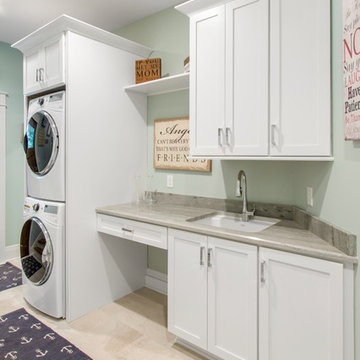
Dura Supreme cabinetry
Lundry area
Homestead door, Maple wood with White painted finish
Photography by Kayser Photography of Lake Geneva Wi
Inspiration for a mid-sized beach style galley utility room in Milwaukee with an undermount sink, shaker cabinets, white cabinets, granite benchtops, green walls, travertine floors and a stacked washer and dryer.
Inspiration for a mid-sized beach style galley utility room in Milwaukee with an undermount sink, shaker cabinets, white cabinets, granite benchtops, green walls, travertine floors and a stacked washer and dryer.
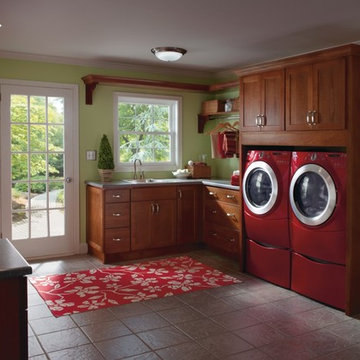
Design ideas for a large traditional u-shaped utility room in Other with shaker cabinets, medium wood cabinets, green walls, ceramic floors and a side-by-side washer and dryer.
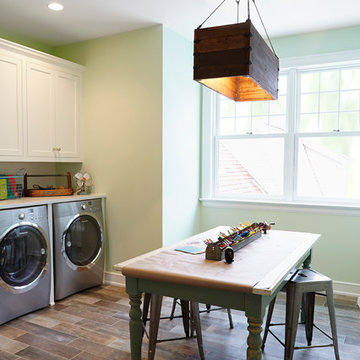
Photo of a large beach style single-wall utility room in Minneapolis with recessed-panel cabinets, white cabinets, green walls and a side-by-side washer and dryer.
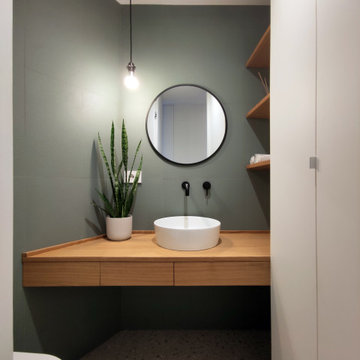
Vista sul lavabo del secondo bagno. Gli arredi su misura consentono di sfruttare al meglio lo spazio. In una nicchia chiusa da uno sportello sono stati posizionati scaldabagno elettrico e lavatrice.
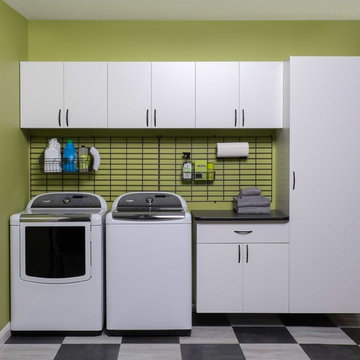
Photo of a mid-sized modern single-wall utility room in Salt Lake City with flat-panel cabinets, white cabinets, solid surface benchtops, green walls, ceramic floors, a side-by-side washer and dryer and black benchtop.
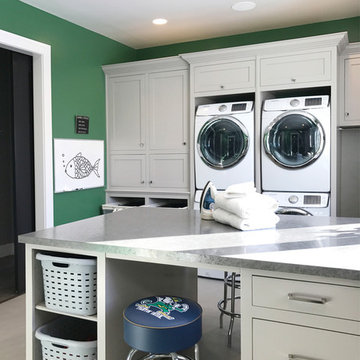
Expansive transitional u-shaped utility room in Other with green walls and a stacked washer and dryer.
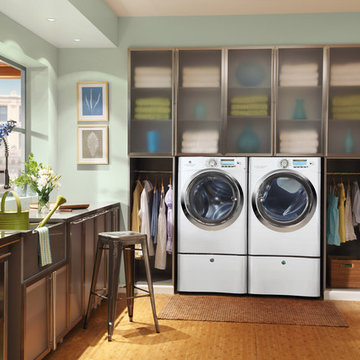
Open floor laundry room with floral accents and built-in shelving
Mid-sized transitional l-shaped utility room in New York with a farmhouse sink, glass-front cabinets, stainless steel cabinets, stainless steel benchtops, green walls, medium hardwood floors and a side-by-side washer and dryer.
Mid-sized transitional l-shaped utility room in New York with a farmhouse sink, glass-front cabinets, stainless steel cabinets, stainless steel benchtops, green walls, medium hardwood floors and a side-by-side washer and dryer.
Utility Room Design Ideas with Green Walls
1