Utility Room Design Ideas with Multi-Coloured Floor
Refine by:
Budget
Sort by:Popular Today
1 - 20 of 762 photos
Item 1 of 3

Photo of a country l-shaped utility room in Other with a farmhouse sink, recessed-panel cabinets, red cabinets, granite benchtops, multi-coloured walls, slate floors, a concealed washer and dryer, multi-coloured floor, white benchtop and wallpaper.

Design ideas for a mid-sized contemporary l-shaped utility room in Other with an undermount sink, flat-panel cabinets, white cabinets, granite benchtops, white walls, a stacked washer and dryer and multi-coloured floor.
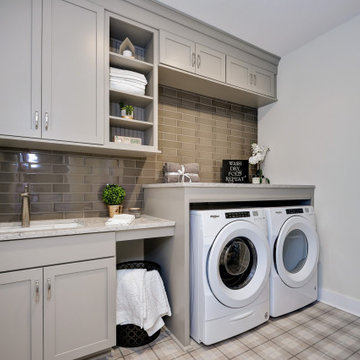
Inspiration for a traditional single-wall utility room in Other with an undermount sink, shaker cabinets, grey cabinets, beige walls, a side-by-side washer and dryer, multi-coloured floor and grey benchtop.
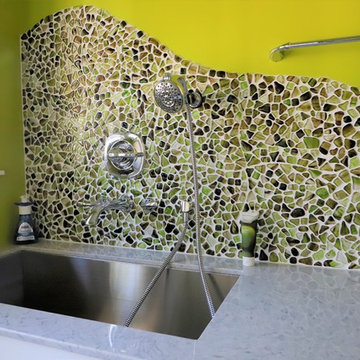
Who said a Laundry Room had to be dull and boring? This colorful laundry room is loaded with storage both in its custom cabinetry and also in its 3 large closets for winter/spring clothing. The black and white 20x20 floor tile gives a nod to retro and is topped off with apple green walls and an organic free-form backsplash tile! This room serves as a doggy mud-room, eating center and luxury doggy bathing spa area as well. The organic wall tile was designed for visual interest as well as for function. The tall and wide backsplash provides wall protection behind the doggy bathing station. The bath center is equipped with a multifunction hand-held faucet with a metal hose for ease while giving the dogs a bath. The shelf underneath the sink is a pull-out doggy eating station and the food is located in a pull-out trash bin.

This master bath was dark and dated. Although a large space, the area felt small and obtrusive. By removing the columns and step up, widening the shower and creating a true toilet room I was able to give the homeowner a truly luxurious master retreat. (check out the before pictures at the end) The ceiling detail was the icing on the cake! It follows the angled wall of the shower and dressing table and makes the space seem so much larger than it is. The homeowners love their Nantucket roots and wanted this space to reflect that.
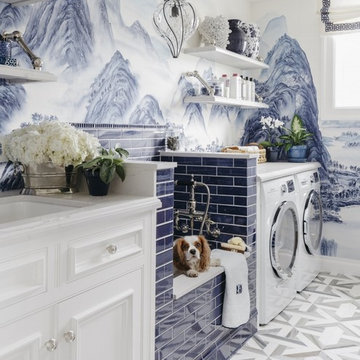
Christopher Stark
Traditional utility room in San Francisco with beaded inset cabinets, white cabinets, multi-coloured walls, a side-by-side washer and dryer and multi-coloured floor.
Traditional utility room in San Francisco with beaded inset cabinets, white cabinets, multi-coloured walls, a side-by-side washer and dryer and multi-coloured floor.

Compact, efficient and attractive laundry room
This is an example of a small u-shaped utility room in Montreal with an integrated sink, flat-panel cabinets, white cabinets, quartz benchtops, beige walls, porcelain floors, a stacked washer and dryer, multi-coloured floor and black benchtop.
This is an example of a small u-shaped utility room in Montreal with an integrated sink, flat-panel cabinets, white cabinets, quartz benchtops, beige walls, porcelain floors, a stacked washer and dryer, multi-coloured floor and black benchtop.

This is an example of a transitional u-shaped utility room in New York with a farmhouse sink, shaker cabinets, blue cabinets, marble benchtops, white splashback, white walls, brick floors, multi-coloured floor, multi-coloured benchtop and panelled walls.

The unique utility sink adds interest and color to the new laundry/craft room.
Photo of a large traditional u-shaped utility room in Indianapolis with an utility sink, recessed-panel cabinets, green cabinets, quartzite benchtops, beige walls, porcelain floors, a stacked washer and dryer, multi-coloured floor and white benchtop.
Photo of a large traditional u-shaped utility room in Indianapolis with an utility sink, recessed-panel cabinets, green cabinets, quartzite benchtops, beige walls, porcelain floors, a stacked washer and dryer, multi-coloured floor and white benchtop.
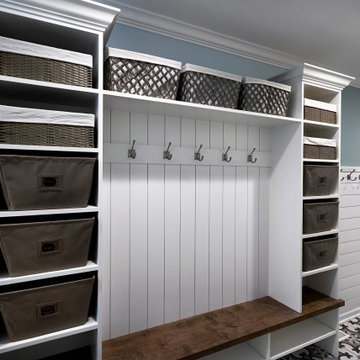
This long narrow laundry room was transformed into amazing storage for a family with 3 baseball playing boys. Lots of storage for sports equipment and shoes and a beautiful dedicated laundry area.
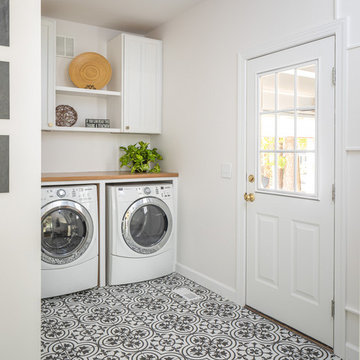
The walk-through laundry entrance from the garage to the kitchen is both stylish and functional. We created several drop zones for life's accessories and a beautiful space for our clients to complete their laundry.
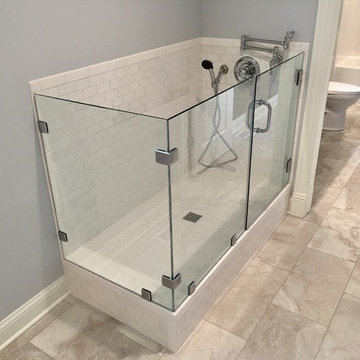
Inspiration for a large country galley utility room in Austin with raised-panel cabinets, white cabinets, granite benchtops, grey walls, porcelain floors, a side-by-side washer and dryer, multi-coloured floor and blue benchtop.
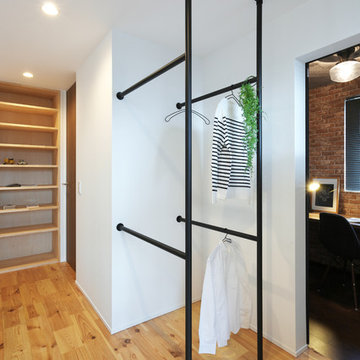
Photo of a small industrial utility room in Other with white walls, medium hardwood floors and multi-coloured floor.
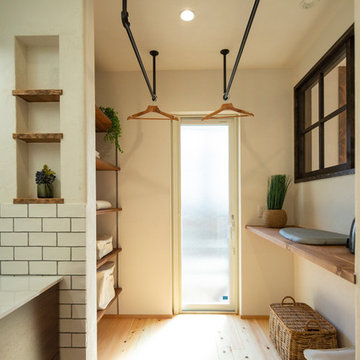
ウッドデッキまで1歩のランドリースペース
Photo of an industrial utility room in Nagoya with white walls, medium hardwood floors and multi-coloured floor.
Photo of an industrial utility room in Nagoya with white walls, medium hardwood floors and multi-coloured floor.
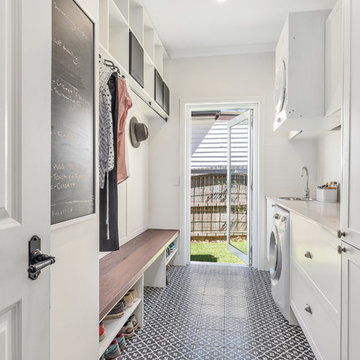
Good looking and very functional family laundry. Great for muddy kids getting home from footy training! Loads of functional storage, large second fridge and blackboard with the family schedule
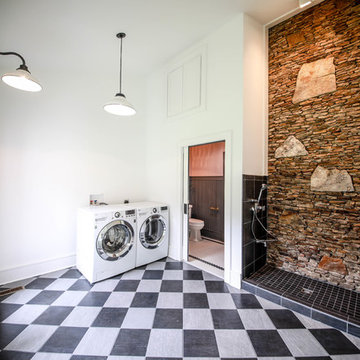
This unique space is the conservatory, laundry and dog wash area. The stonework was created by the owners 45 years previously and was preserved in this renovation.
Photo Credit: www.wildsky-creative.com
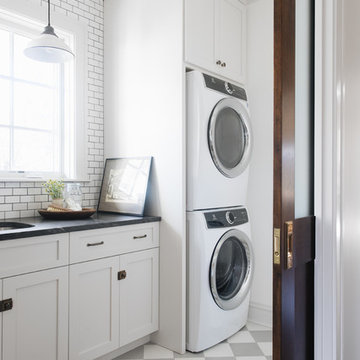
This is an example of a small traditional single-wall utility room in Chicago with an undermount sink, shaker cabinets, grey cabinets, granite benchtops, white walls, a stacked washer and dryer, multi-coloured floor, black benchtop and concrete floors.
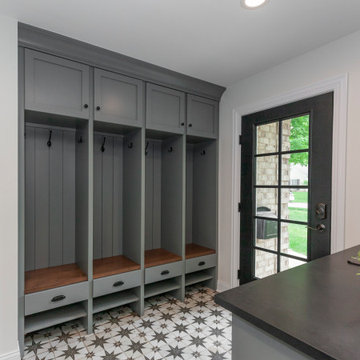
Who says the mudroom shouldn't be pretty! Lovely gray cabinets with green undertones warm the room with natural wooden cubby seats, not to mention that fabulous floor tile!
Photo by Jody Kmetz
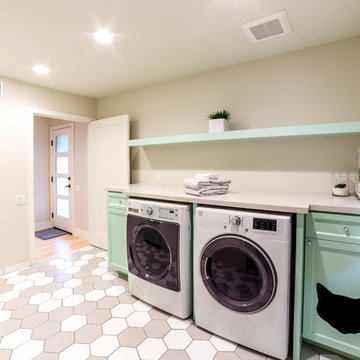
This Point Loma home got a major upgrade! The laundry room has an upgraded look with a retro feel. The cabinetry has a mint shade reminiscent of the popular 60s color trends. Not only does this laundry room have new geometric flooring, but there is also even a pet station. Laundry will never be a boring task in this room!
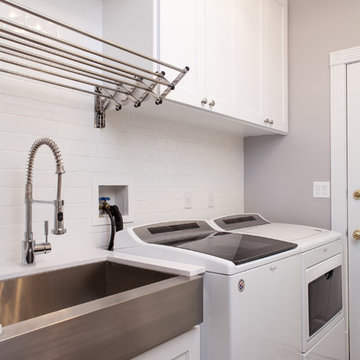
Studio West Photography
Photo of a mid-sized traditional galley utility room in Chicago with a single-bowl sink, shaker cabinets, white cabinets, quartz benchtops, grey walls, porcelain floors, a side-by-side washer and dryer, multi-coloured floor and white benchtop.
Photo of a mid-sized traditional galley utility room in Chicago with a single-bowl sink, shaker cabinets, white cabinets, quartz benchtops, grey walls, porcelain floors, a side-by-side washer and dryer, multi-coloured floor and white benchtop.
Utility Room Design Ideas with Multi-Coloured Floor
1