Utility Room Design Ideas with Shaker Cabinets
Refine by:
Budget
Sort by:Popular Today
41 - 60 of 4,061 photos
Item 1 of 3
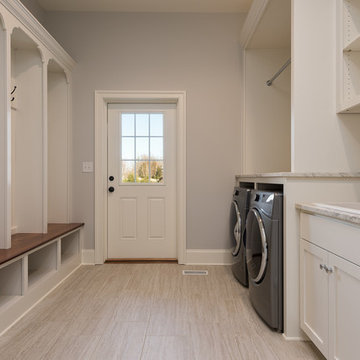
This is an example of a large transitional galley utility room in Other with a drop-in sink, shaker cabinets, white cabinets, limestone benchtops, grey walls, porcelain floors, a side-by-side washer and dryer and beige floor.
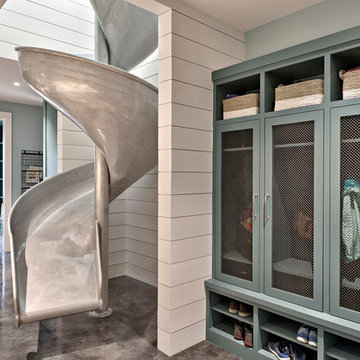
Casey Fry
Design ideas for an expansive country galley utility room in Austin with blue cabinets, quartz benchtops, blue walls, concrete floors, a side-by-side washer and dryer and shaker cabinets.
Design ideas for an expansive country galley utility room in Austin with blue cabinets, quartz benchtops, blue walls, concrete floors, a side-by-side washer and dryer and shaker cabinets.
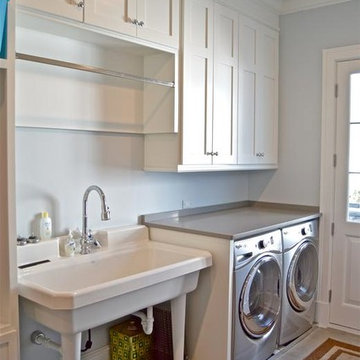
Design ideas for a mid-sized traditional utility room in Chicago with an utility sink, shaker cabinets, white cabinets, solid surface benchtops, grey walls, limestone floors and a side-by-side washer and dryer.
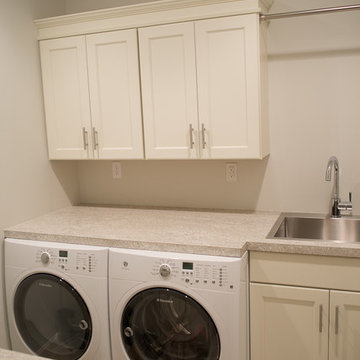
Master Brand Diamond Vibe cabinetry: Bryant door in alabaster white
Laundry room
Design ideas for a small beach style galley utility room in Providence with a single-bowl sink, shaker cabinets, white cabinets, white walls and a side-by-side washer and dryer.
Design ideas for a small beach style galley utility room in Providence with a single-bowl sink, shaker cabinets, white cabinets, white walls and a side-by-side washer and dryer.
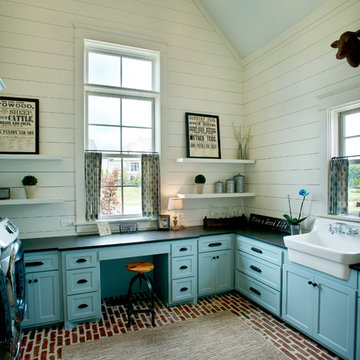
This laundry Room celebrates the act of service with vaulted ceiling, desk area and plenty of work surface laundry folding and crafts.
Photo by Reed brown
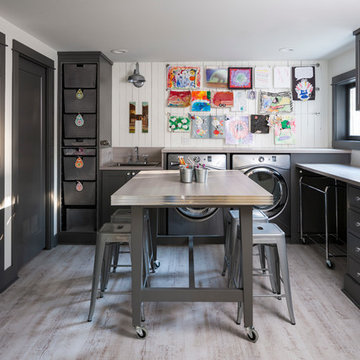
Photo of a mid-sized transitional l-shaped utility room in Seattle with a drop-in sink, shaker cabinets, grey cabinets and a side-by-side washer and dryer.
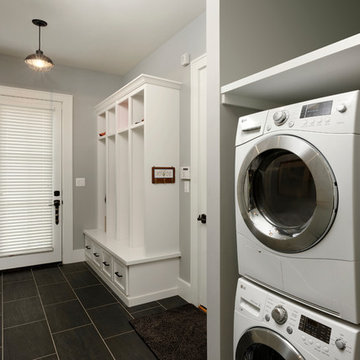
Bob Narod
Design ideas for a transitional utility room in DC Metro with shaker cabinets, white cabinets, porcelain floors and a stacked washer and dryer.
Design ideas for a transitional utility room in DC Metro with shaker cabinets, white cabinets, porcelain floors and a stacked washer and dryer.
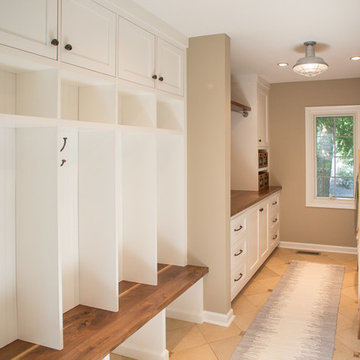
Design ideas for a large transitional galley utility room in Philadelphia with shaker cabinets, white cabinets, wood benchtops, beige walls, ceramic floors and a side-by-side washer and dryer.
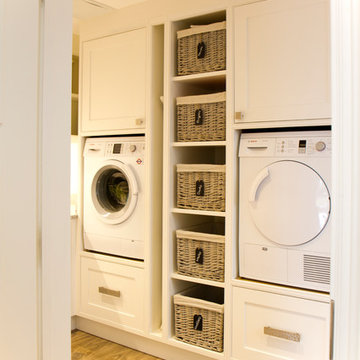
CB for OnePlan
Inspiration for a mid-sized traditional l-shaped utility room in Dorset with shaker cabinets, white cabinets, quartzite benchtops and a side-by-side washer and dryer.
Inspiration for a mid-sized traditional l-shaped utility room in Dorset with shaker cabinets, white cabinets, quartzite benchtops and a side-by-side washer and dryer.
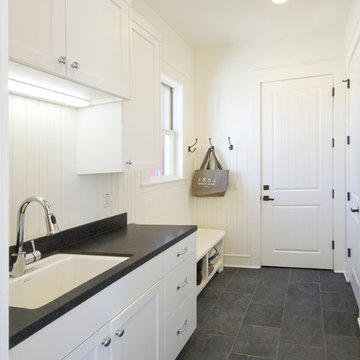
Mid-sized country single-wall utility room in San Francisco with an undermount sink, shaker cabinets, white cabinets, solid surface benchtops, white walls, slate floors and black benchtop.
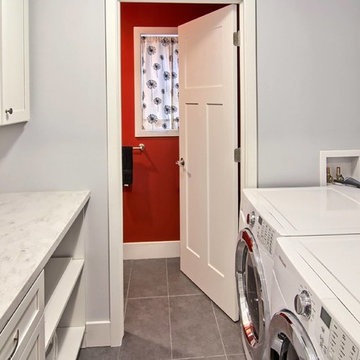
Using additional space created from the demolition of an old fireplace- the laundry and powder room were reworked to create a clean up to date space.
Inspiration for a mid-sized transitional galley utility room in Other with white cabinets, quartz benchtops, grey walls, ceramic floors, a side-by-side washer and dryer, shaker cabinets and grey floor.
Inspiration for a mid-sized transitional galley utility room in Other with white cabinets, quartz benchtops, grey walls, ceramic floors, a side-by-side washer and dryer, shaker cabinets and grey floor.
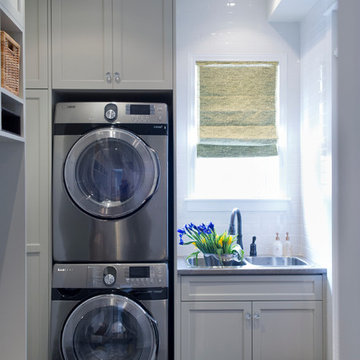
http://www.clickphotography.ca
Photo of a small transitional single-wall utility room in Toronto with a drop-in sink, shaker cabinets, grey cabinets, laminate benchtops, white walls, ceramic floors and a stacked washer and dryer.
Photo of a small transitional single-wall utility room in Toronto with a drop-in sink, shaker cabinets, grey cabinets, laminate benchtops, white walls, ceramic floors and a stacked washer and dryer.
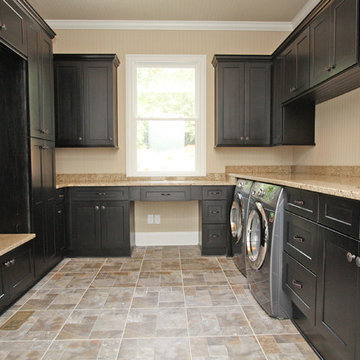
T&T Photos, Inc.
Design ideas for a large traditional u-shaped utility room in Atlanta with an undermount sink, shaker cabinets, black cabinets, beige walls, porcelain floors, a side-by-side washer and dryer, brown floor and beige benchtop.
Design ideas for a large traditional u-shaped utility room in Atlanta with an undermount sink, shaker cabinets, black cabinets, beige walls, porcelain floors, a side-by-side washer and dryer, brown floor and beige benchtop.
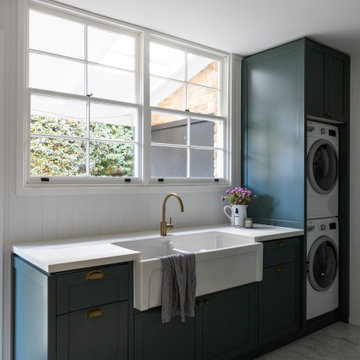
Combined laundry and butler's pantry
Photo of a traditional utility room in Sydney with shaker cabinets, shiplap splashback and marble floors.
Photo of a traditional utility room in Sydney with shaker cabinets, shiplap splashback and marble floors.

Alongside Tschida Construction and Pro Design Custom Cabinetry, we upgraded a new build to maximum function and magazine worthy style. Changing swinging doors to pocket, stacking laundry units, and doing closed cabinetry options really made the space seem as though it doubled.

Design ideas for a transitional u-shaped utility room in San Francisco with a farmhouse sink, shaker cabinets, green cabinets, solid surface benchtops, green splashback, mosaic tile splashback, grey walls, porcelain floors, a side-by-side washer and dryer, green floor and white benchtop.
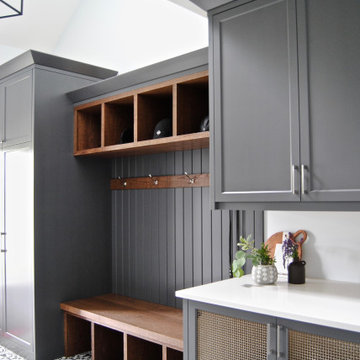
Design ideas for a large arts and crafts galley utility room in Toronto with shaker cabinets, grey cabinets, quartzite benchtops, white walls, ceramic floors, multi-coloured floor, white benchtop, vaulted and planked wall panelling.
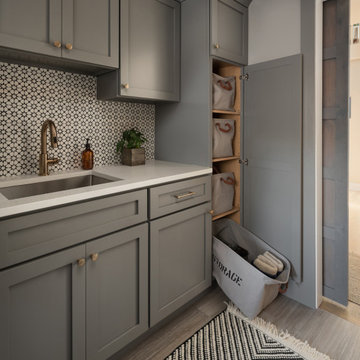
Photography by Picture Perfect House
Design ideas for a mid-sized transitional single-wall utility room in Chicago with an undermount sink, shaker cabinets, grey cabinets, quartz benchtops, multi-coloured splashback, cement tile splashback, grey walls, porcelain floors, a side-by-side washer and dryer, grey floor and white benchtop.
Design ideas for a mid-sized transitional single-wall utility room in Chicago with an undermount sink, shaker cabinets, grey cabinets, quartz benchtops, multi-coloured splashback, cement tile splashback, grey walls, porcelain floors, a side-by-side washer and dryer, grey floor and white benchtop.
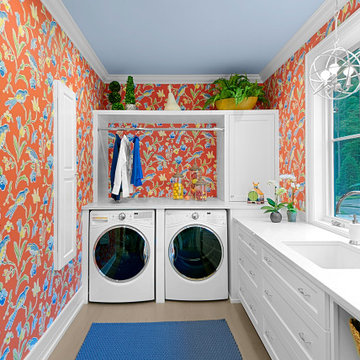
The persimmon walls (Stroheim wallpaper by Dana Gibson) coordinate with the blue ceiling - Benjamin Moore’s AF-575 Instinct.
Inspiration for a large transitional l-shaped utility room in Grand Rapids with an undermount sink, shaker cabinets, white cabinets, multi-coloured walls, a side-by-side washer and dryer, white benchtop, wallpaper, quartz benchtops, window splashback, medium hardwood floors and brown floor.
Inspiration for a large transitional l-shaped utility room in Grand Rapids with an undermount sink, shaker cabinets, white cabinets, multi-coloured walls, a side-by-side washer and dryer, white benchtop, wallpaper, quartz benchtops, window splashback, medium hardwood floors and brown floor.
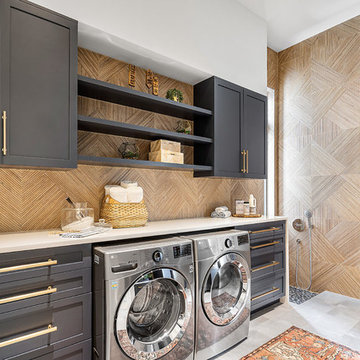
Design ideas for a beach style single-wall utility room in Other with shaker cabinets, grey cabinets, beige walls, a side-by-side washer and dryer, grey floor and white benchtop.
Utility Room Design Ideas with Shaker Cabinets
3