Utility Room Design Ideas with Vinyl Floors
Refine by:
Budget
Sort by:Popular Today
61 - 80 of 647 photos
Item 1 of 3
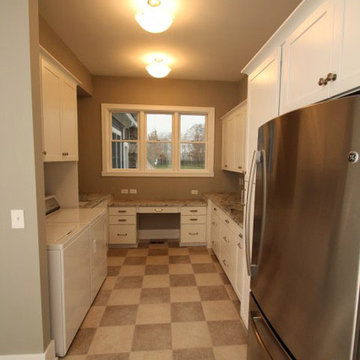
Garage Entry & Mud Room/Laundry Room
Design ideas for a mid-sized traditional utility room in Indianapolis with open cabinets, white cabinets, granite benchtops, beige walls, vinyl floors, a side-by-side washer and dryer and beige floor.
Design ideas for a mid-sized traditional utility room in Indianapolis with open cabinets, white cabinets, granite benchtops, beige walls, vinyl floors, a side-by-side washer and dryer and beige floor.
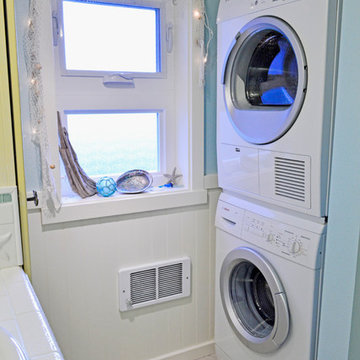
Photography by: Amy Birrer
This lovely beach cabin was completely remodeled to add more space and make it a bit more functional. Many vintage pieces were reused in keeping with the vintage of the space. We carved out new space in this beach cabin kitchen, bathroom and laundry area that was nonexistent in the previous layout. The original drainboard sink and gas range were incorporated into the new design as well as the reused door on the small reach-in pantry. The white tile countertop is trimmed in nautical rope detail and the backsplash incorporates subtle elements from the sea framed in beach glass colors. The client even chose light fixtures reminiscent of bulkhead lamps.
The bathroom doubles as a laundry area and is painted in blue and white with the same cream painted cabinets and countertop tile as the kitchen. We used a slightly different backsplash and glass pattern here and classic plumbing fixtures.

Barbara Bircher, CKD designed this multipurpose laundry/mud room to include the homeowner’s cat. Pets are an important member of one’s household so making sure we consider their needs is an important factor. Barbara designed a base cabinet with an open space to the floor to house the litter box keeping it out of the way and easily accessible for cleaning. Moving the washer, dryer, and laundry sink to the opposite outside wall allowed the dryer to vent directly out the back and added much needed countertop space around the laundry sink. A tall coat cabinet was incorporated to store seasonal outerwear with a boot bench and coat cubby for daily use. A tall broom cabinet designated a place for mops, brooms and cleaning supplies. The decorative corbels, hutch toe accents and bead board continued the theme from the cozy kitchen. Crystal Cabinets, Berenson hardware, Formica countertops, Blanco sink, Delta faucet, Mannington vinyl floor, Asko washer and dryer are some of the products included in this laundry/ mud room remodel.

Inspiration for an expansive traditional galley utility room in Other with a drop-in sink, white cabinets, granite benchtops, grey walls, vinyl floors, a side-by-side washer and dryer and recessed-panel cabinets.
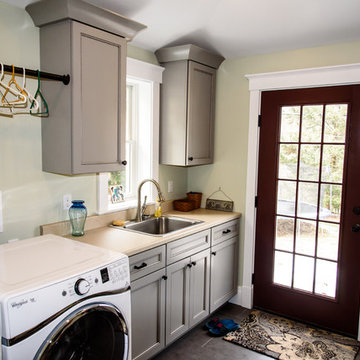
Mid-sized traditional single-wall utility room in Other with a drop-in sink, recessed-panel cabinets, grey cabinets, solid surface benchtops, vinyl floors, a side-by-side washer and dryer and grey walls.
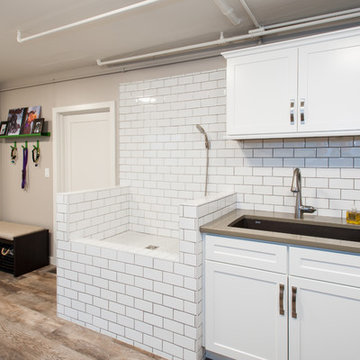
Lead Designer: Vawn Greany - Collaborative Interiors / Co-Designer: Trisha Gaffney Interiors / Cabinets: Dura Supreme provided by Collaborative Interiors / Contractor: Homeworks by Kelly / Photography: DC Photography
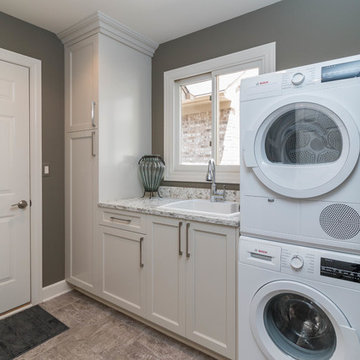
House hunting for the perfect home is never easy. Our recent clients decided to make the search a bit easier by enlisting the help of Sharer Design Group to help locate the best “canvas” for their new home. After narrowing down their list, our designers visited several prospective homes to determine each property’s potential for our clients’ design vision. Once the home was selected, the Sharer Design Group team began the task of turning the canvas into art.
The entire home was transformed from top to bottom into a modern, updated space that met the vision and needs of our clients. The kitchen was updated using custom Sharer Cabinetry with perimeter cabinets painted a custom grey-beige color. The enlarged center island, in a contrasting dark paint color, was designed to allow for additional seating. Gray Quartz countertops, a glass subway tile backsplash and a stainless steel hood and appliances finish the cool, transitional feel of the room.
The powder room features a unique custom Sharer Cabinetry floating vanity in a dark paint with a granite countertop and vessel sink. Sharer Cabinetry was also used in the laundry room to help maximize storage options, along with the addition of a large broom closet. New wood flooring and carpet was installed throughout the entire home to finish off the dramatic transformation. While finding the perfect home isn’t easy, our clients were able to create the dream home they envisioned, with a little help from Sharer Design Group.
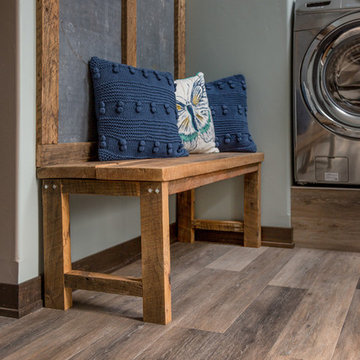
Wonderful light warm finishes make this beautiful rustic home feel soft and airy. Natural farmhouse stylistic finishes and clean stone like surfaces give this home a bright feel throughout each and every space.
Mary Santaga
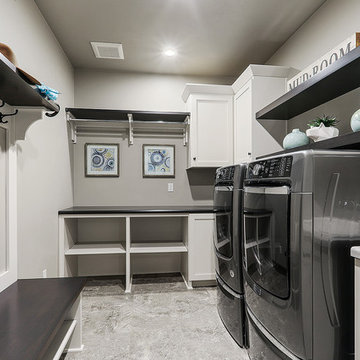
This is an example of a large transitional l-shaped utility room in Other with white cabinets, grey walls, vinyl floors, a side-by-side washer and dryer, grey floor and shaker cabinets.
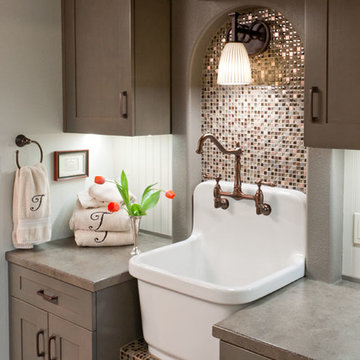
Design and Remodel by Trisa & Co. Interior Design and Pantry and Latch.
Eric Neurath Photography, Styled by Trisa Katsikapes.
Inspiration for a small arts and crafts galley utility room in Seattle with a farmhouse sink, shaker cabinets, grey cabinets, grey walls, vinyl floors and a stacked washer and dryer.
Inspiration for a small arts and crafts galley utility room in Seattle with a farmhouse sink, shaker cabinets, grey cabinets, grey walls, vinyl floors and a stacked washer and dryer.
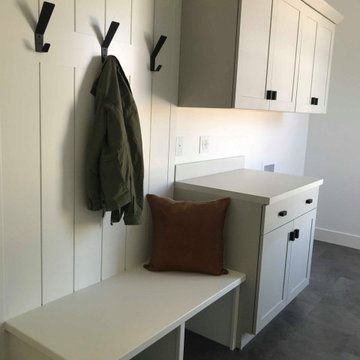
Photo of a small single-wall utility room in Other with shaker cabinets, grey cabinets, laminate benchtops, vinyl floors, a side-by-side washer and dryer, grey floor, white benchtop and planked wall panelling.
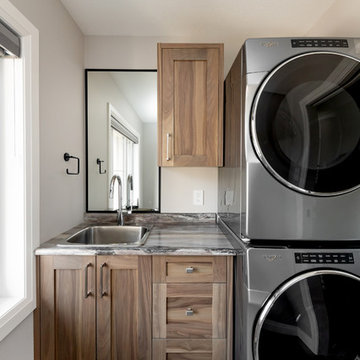
This is an example of a mid-sized transitional single-wall utility room in Other with a single-bowl sink, shaker cabinets, medium wood cabinets, laminate benchtops, grey walls, vinyl floors, a stacked washer and dryer, brown floor and multi-coloured benchtop.

Inspiration for a small country u-shaped utility room in Other with shaker cabinets, white cabinets, wood benchtops, white walls, vinyl floors, a side-by-side washer and dryer, grey floor and brown benchtop.
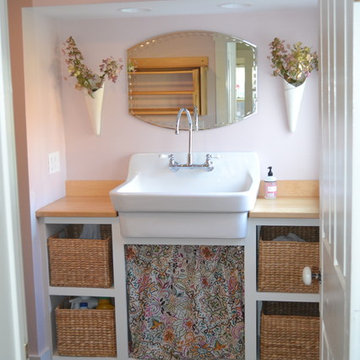
Design ideas for a mid-sized country utility room in Burlington with a farmhouse sink, open cabinets, white cabinets, wood benchtops, pink walls, vinyl floors, a stacked washer and dryer and brown floor.
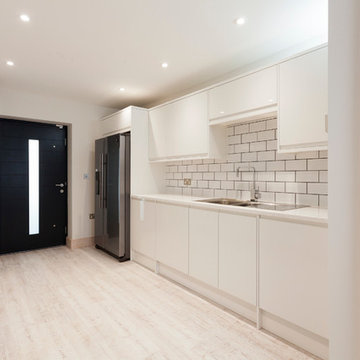
Utility room which houses another dishwasher, a tumble dryer, a washing machine, double sink and an American Fridge Freezer.
Chris Kemp
Large modern single-wall utility room in Kent with a double-bowl sink, flat-panel cabinets, white cabinets, quartzite benchtops, white walls, vinyl floors and a concealed washer and dryer.
Large modern single-wall utility room in Kent with a double-bowl sink, flat-panel cabinets, white cabinets, quartzite benchtops, white walls, vinyl floors and a concealed washer and dryer.
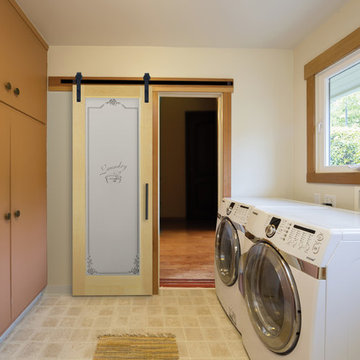
Visit Our Showroom
8000 Locust Mill St.
Ellicott City, MD 21043
Masonite Interior Barn Door - There are a ton of design possibilities with the new Masonite barn door kits ... like in your laundry room.
One Lite French Door with Laundry Glass and Matte Black Barn Door Hardware
Barn Door, Beauty, bty, Decorative, French, Full lite, Full View, Glass, Horizontal, Inside, INT, Interior, Laundry, Pine, Stile and Rail, Straight, X No panel

Large working laundry room with built-in lockers, sink with dog bowls, laundry chute, built-in window seat (Ryan Hainey)
Inspiration for a large transitional l-shaped utility room in Milwaukee with an undermount sink, white cabinets, granite benchtops, green walls, vinyl floors, a side-by-side washer and dryer and shaker cabinets.
Inspiration for a large transitional l-shaped utility room in Milwaukee with an undermount sink, white cabinets, granite benchtops, green walls, vinyl floors, a side-by-side washer and dryer and shaker cabinets.
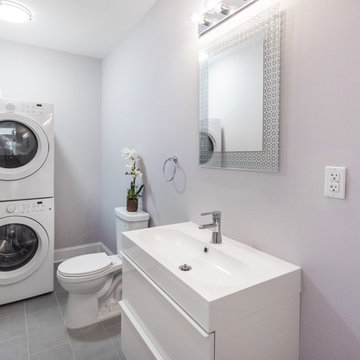
This house had been stripped of all its historic character during a renovation in the early 2000s. Our goal was to restore the charm expected in the details of a Church Hill home, while creating an interior layout for the modern lifestyle.
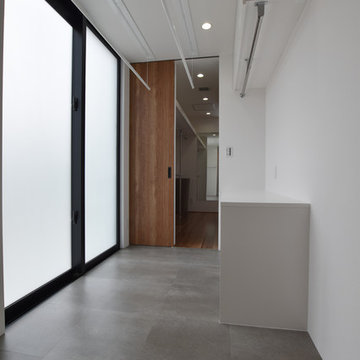
Design ideas for a modern utility room in Other with white cabinets, white walls, vinyl floors, an integrated washer and dryer, grey floor and white benchtop.

This is an example of a country single-wall utility room in Other with open cabinets, dark wood cabinets, wood benchtops, white walls and vinyl floors.
Utility Room Design Ideas with Vinyl Floors
4