Utility Room Design Ideas with White Floor
Refine by:
Budget
Sort by:Popular Today
21 - 40 of 423 photos
Item 1 of 3
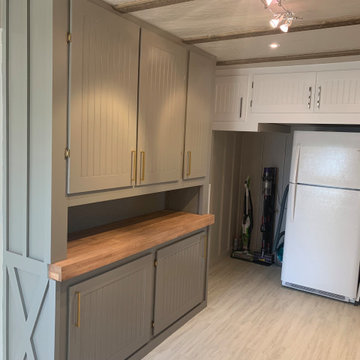
Inspiration for a mid-sized arts and crafts galley utility room in San Francisco with a drop-in sink, shaker cabinets, white cabinets, wood benchtops, grey splashback, ceramic splashback, grey walls, vinyl floors, a side-by-side washer and dryer, white floor, brown benchtop, exposed beam and panelled walls.
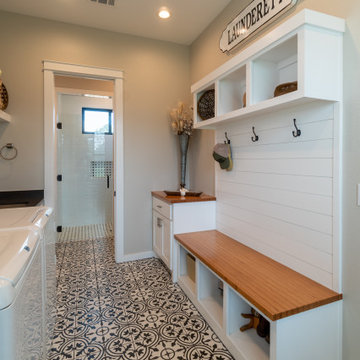
Mudroom and Laundry looking towards the bathroom.
Mid-sized country galley utility room in Austin with an undermount sink, flat-panel cabinets, white cabinets, wood benchtops, beige walls, porcelain floors, a side-by-side washer and dryer, white floor and brown benchtop.
Mid-sized country galley utility room in Austin with an undermount sink, flat-panel cabinets, white cabinets, wood benchtops, beige walls, porcelain floors, a side-by-side washer and dryer, white floor and brown benchtop.
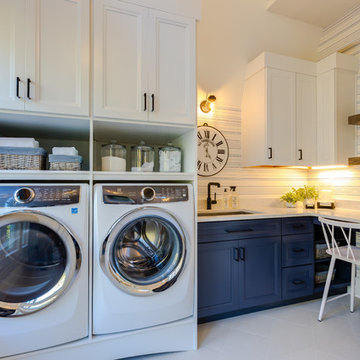
Jonathan Edwards Media
Design ideas for a large modern l-shaped utility room in Other with an undermount sink, shaker cabinets, blue cabinets, quartz benchtops, white walls, porcelain floors, an integrated washer and dryer, white floor and white benchtop.
Design ideas for a large modern l-shaped utility room in Other with an undermount sink, shaker cabinets, blue cabinets, quartz benchtops, white walls, porcelain floors, an integrated washer and dryer, white floor and white benchtop.

This is an example of a large transitional u-shaped utility room in Salt Lake City with a farmhouse sink, shaker cabinets, green cabinets, quartz benchtops, white walls, porcelain floors, a stacked washer and dryer, white floor, white benchtop and vaulted.
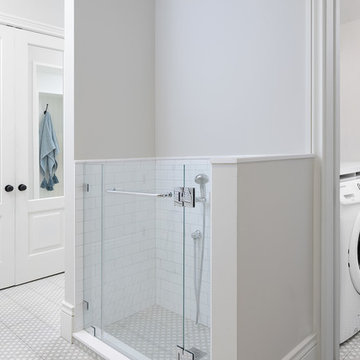
Inspiration for a mid-sized contemporary utility room in Toronto with grey walls, a side-by-side washer and dryer and white floor.
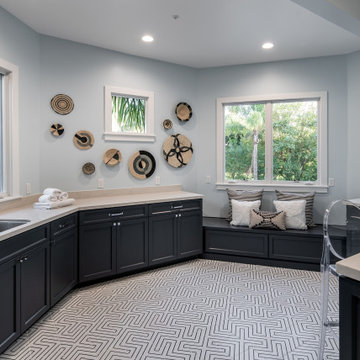
A fun laundry and craft room complete with a sink, bench, and ample folding space! Check out that patterned cement floor tile!
Design ideas for an expansive mediterranean utility room in San Diego with a single-bowl sink, shaker cabinets, blue cabinets, quartzite benchtops, blue walls, ceramic floors, a side-by-side washer and dryer, white floor and beige benchtop.
Design ideas for an expansive mediterranean utility room in San Diego with a single-bowl sink, shaker cabinets, blue cabinets, quartzite benchtops, blue walls, ceramic floors, a side-by-side washer and dryer, white floor and beige benchtop.
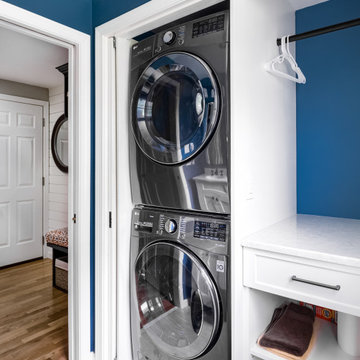
This space shows that form and function can exist beautifully in the same space! While guest use the powde room they are non the wiser that the laundry is just steps away. The laundry area side pocket doors, allow the space to be fully accessed when needed and look great when not!
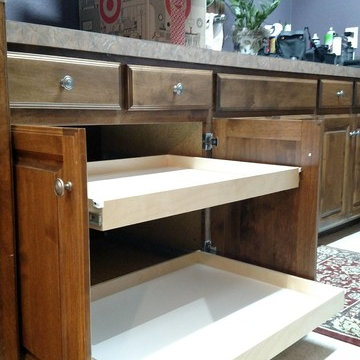
Pull out shelves installed in the laundry room make deep cabinet space easily accessible. These standard height slide out shelves fully extend and can hold up to 100 pounds!
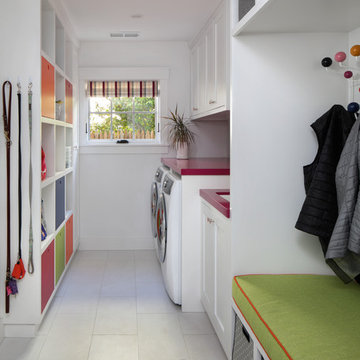
Midcentury utility room in San Francisco with shaker cabinets, white cabinets, solid surface benchtops, white walls, ceramic floors, a side-by-side washer and dryer, white floor and red benchtop.
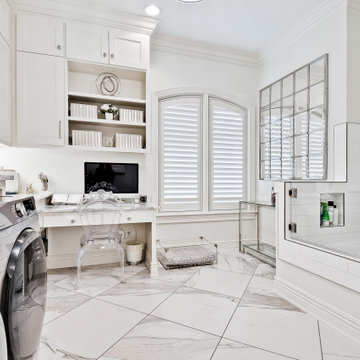
Oversized laundry room with built in office space, tons of storage, and a dog shower fit for a king of pups :)
Large transitional utility room in Other with white cabinets, granite benchtops, a side-by-side washer and dryer and white floor.
Large transitional utility room in Other with white cabinets, granite benchtops, a side-by-side washer and dryer and white floor.
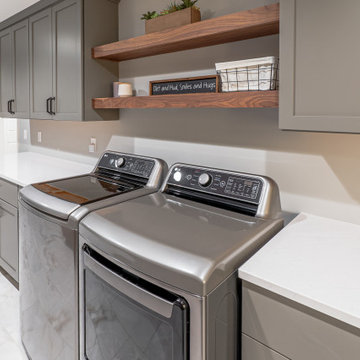
Using some of the garage space, their existing laundry room was transformed into a spacious area for laundry and storage needs.
This is an example of a large traditional galley utility room in Milwaukee with recessed-panel cabinets, medium wood cabinets, quartz benchtops, grey walls, ceramic floors, a side-by-side washer and dryer, white floor and white benchtop.
This is an example of a large traditional galley utility room in Milwaukee with recessed-panel cabinets, medium wood cabinets, quartz benchtops, grey walls, ceramic floors, a side-by-side washer and dryer, white floor and white benchtop.
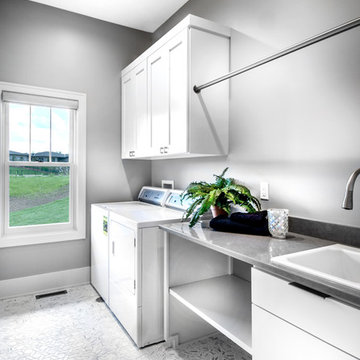
Jackson Studios
Design ideas for a large transitional utility room in Omaha with a drop-in sink, shaker cabinets, white cabinets, grey walls, marble floors, a side-by-side washer and dryer, white floor and grey benchtop.
Design ideas for a large transitional utility room in Omaha with a drop-in sink, shaker cabinets, white cabinets, grey walls, marble floors, a side-by-side washer and dryer, white floor and grey benchtop.
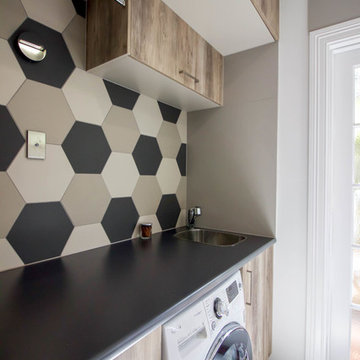
Photo of a mid-sized country single-wall utility room in Brisbane with a single-bowl sink, flat-panel cabinets, medium wood cabinets, ceramic floors, a side-by-side washer and dryer, white floor and grey walls.
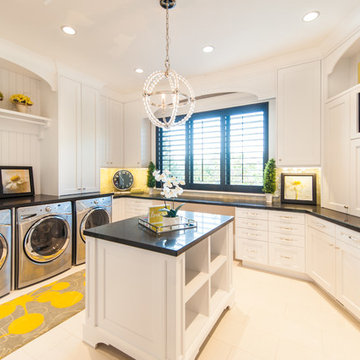
Large transitional u-shaped utility room in Salt Lake City with white walls, an undermount sink, shaker cabinets, white cabinets, granite benchtops, a side-by-side washer and dryer and white floor.
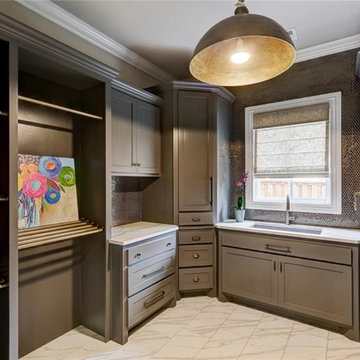
Transitional u-shaped utility room in Orange County with a single-bowl sink, shaker cabinets, grey cabinets, marble benchtops, brown walls, porcelain floors, a side-by-side washer and dryer and white floor.
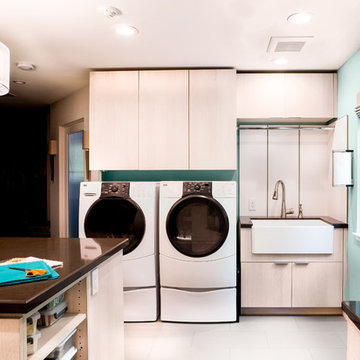
Inspiration for a large contemporary u-shaped utility room in San Francisco with a farmhouse sink, light wood cabinets, quartzite benchtops, blue walls, a side-by-side washer and dryer, porcelain floors, white floor, brown benchtop and flat-panel cabinets.
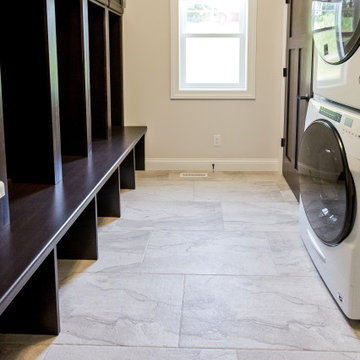
If you love what you see and would like to know more about the manufacturer/color/style of a Floor & Home product used in this project, submit a product inquiry request here: bit.ly/_ProductInquiry
Floor & Home products supplied by Coyle Carpet One- Madison, WI - Products Supplied Include: Alder, Poplar and Maple Cabinets, Quartz Countertops, Granite Countertops, French Oak Hardwood, Bathroom Floor Tile, Entryway Tile, Laundry Room Tile
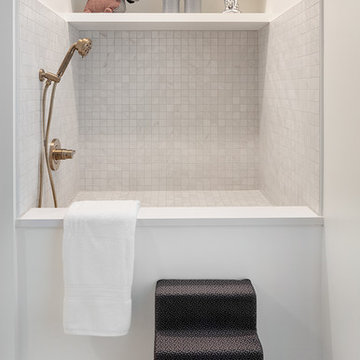
A 10-foot-wide framed glass wall divides the living area from a mudroom that hides the pet lover’s personal homey touch of a custom built dog shower.
As dog-lovers, the clients requested a dedicated, elevated dog-wash in the mud room that is functional at a comfortable, ergonomic working height.
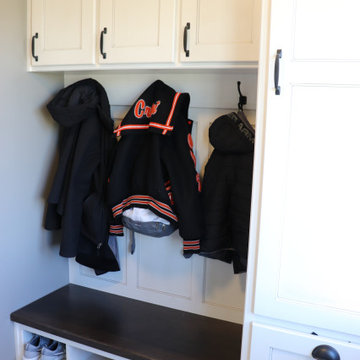
Design ideas for a small country galley utility room in Other with recessed-panel cabinets, white cabinets, wood benchtops, grey walls, ceramic floors, a side-by-side washer and dryer, white floor and brown benchtop.
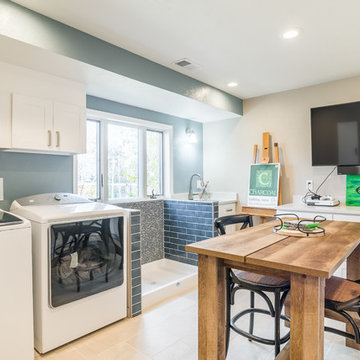
Photo by From the Hip Photography
This is an example of a large contemporary u-shaped utility room in Denver with an utility sink, blue walls, a side-by-side washer and dryer, white floor and white benchtop.
This is an example of a large contemporary u-shaped utility room in Denver with an utility sink, blue walls, a side-by-side washer and dryer, white floor and white benchtop.
Utility Room Design Ideas with White Floor
2