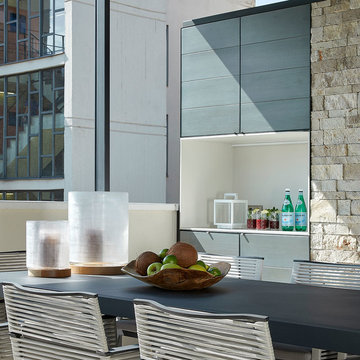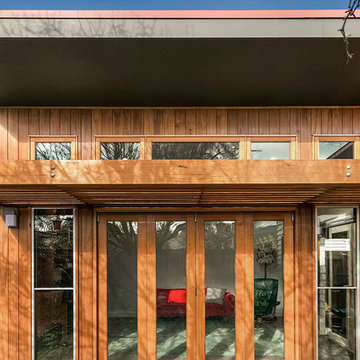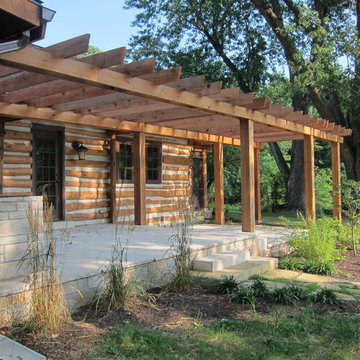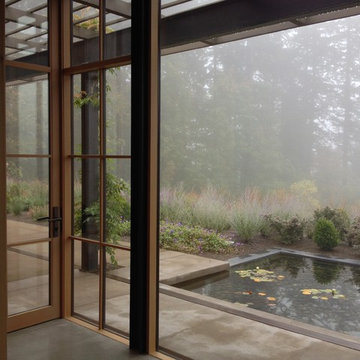Verandah Design Ideas with a Pergola and an Awning
Refine by:
Budget
Sort by:Popular Today
141 - 160 of 2,400 photos
Item 1 of 3

Quick facelift of front porch and entryway in the Houston Heights to welcome in the warmer Spring weather.
Design ideas for a small arts and crafts front yard verandah in Houston with with columns, decking, an awning and wood railing.
Design ideas for a small arts and crafts front yard verandah in Houston with with columns, decking, an awning and wood railing.
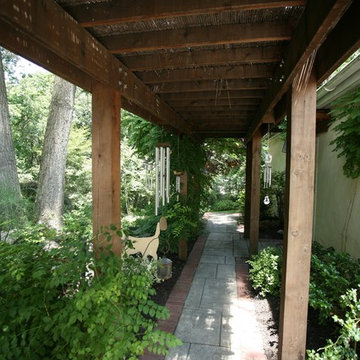
This is an example of a traditional side yard verandah in Philadelphia with concrete pavers and a pergola.
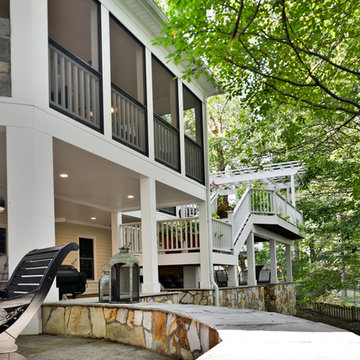
Stunning Outdoor Remodel in the heart of Kingstown, Alexandria, VA 22310.
Michael Nash Design Build & Homes created a new stunning screen porch with dramatic color tones, a rustic country style furniture setting, a new fireplace, and entertainment space for large sporting event or family gatherings.
The old window from the dining room was converted into French doors to allow better flow in and out of home. Wood looking porcelain tile compliments the stone wall of the fireplace. A double stacked fireplace was installed with a ventless stainless unit inside of screen porch and wood burning fireplace just below in the stoned patio area. A big screen TV was mounted over the mantel.
Beaded panel ceiling covered the tall cathedral ceiling, lots of lights, craftsman style ceiling fan and hanging lights complimenting the wicked furniture has set this screen porch area above any project in its class.
Just outside of the screen area is the Trex covered deck with a pergola given them a grilling and outdoor seating space. Through a set of wrapped around staircase the upper deck now is connected with the magnificent Lower patio area. All covered in flagstone and stone retaining wall, shows the outdoor entertaining option in the lower level just outside of the basement French doors. Hanging out in this relaxing porch the family and friends enjoy the stunning view of their wooded backyard.
The ambiance of this screen porch area is just stunning.
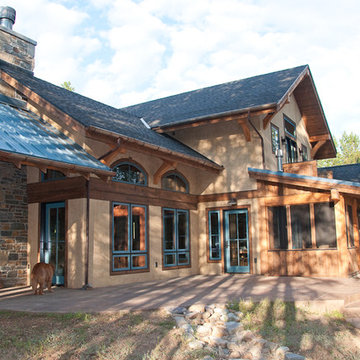
This three season porch provides a cozy place to sit inside or walk outside and enjoy the patio that blends to the nature landscape.
Design ideas for a mid-sized country backyard verandah in Other with a fire feature, natural stone pavers and a pergola.
Design ideas for a mid-sized country backyard verandah in Other with a fire feature, natural stone pavers and a pergola.
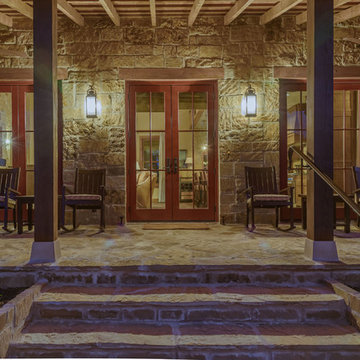
Inspiration for a mid-sized country front yard verandah in Austin with natural stone pavers and a pergola.
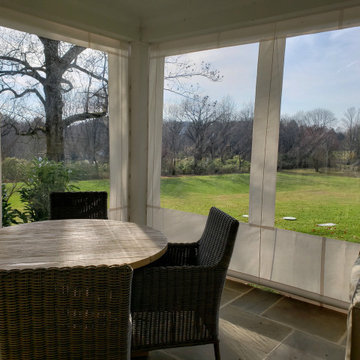
Use your porch year round by installing clear vinyl drop curtains. When the weather turns in-climate simply roll down the curtains and fasten the side fasteners. Block the wind and cold, not the view! Curtains roll up under a protective flap when not in use.
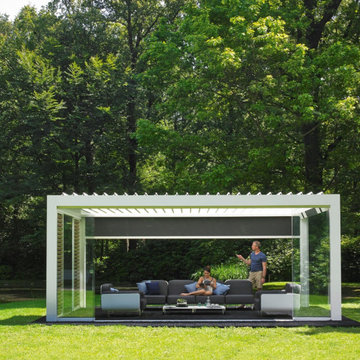
Tilt the roof blades per your preference, at the touch of a button, integrate side elements such as zipshades, sliding panels, to protect from sun, bugs and rain, and make your outdoor another indoor space!
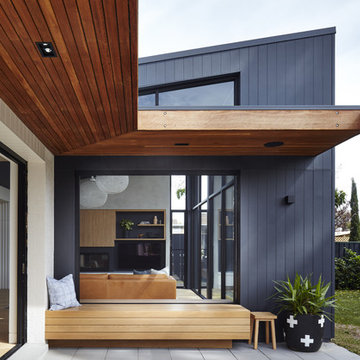
Sam Noonan / Rebecca Ryan Architect
Photo of a mid-sized contemporary backyard verandah in Adelaide with natural stone pavers and a pergola.
Photo of a mid-sized contemporary backyard verandah in Adelaide with natural stone pavers and a pergola.
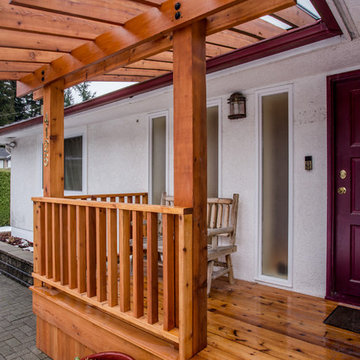
David Kimber
Photo of a mid-sized contemporary front yard verandah in Vancouver with decking and a pergola.
Photo of a mid-sized contemporary front yard verandah in Vancouver with decking and a pergola.
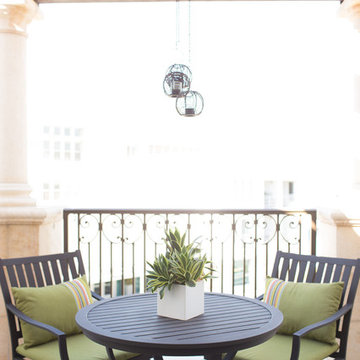
Letters and Lens Photography
Design ideas for a small modern verandah in Los Angeles with natural stone pavers and a pergola.
Design ideas for a small modern verandah in Los Angeles with natural stone pavers and a pergola.
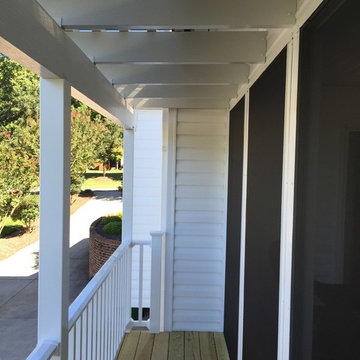
No rain with fall on you in front of your screen porch covered by a pergola with polycarbonate roof.
Photo of a traditional backyard screened-in verandah in Other with a pergola.
Photo of a traditional backyard screened-in verandah in Other with a pergola.
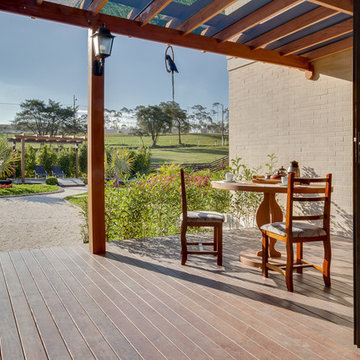
Photo credits: Nenad Radovanovic
Photo of a mid-sized contemporary front yard verandah in Other with decking and a pergola.
Photo of a mid-sized contemporary front yard verandah in Other with decking and a pergola.
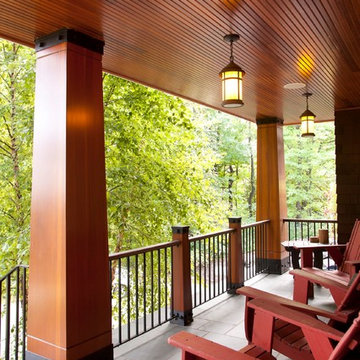
MA Peterson
www.mapeterson.com
This whole house remodel began with the complete interior teardown of a home that sat on a ridge 95' above Christmas Lake. The style mixes East Coast Hampton design with Colorado lodge-inspired architecture. Enhancements to this home include a sport court, movie room, kids' study room, elevator and porches. We also maximized the owner's suite by connecting it to an owner's office. This home's exterior received equally lavish attention, with the construction of a heated concrete paver driveway and new garage, upper level exterior patio, boathouse and even a tram down to the lake.
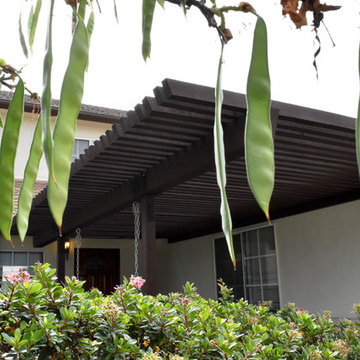
Details like the angled rafter tails and beam show finesse in design and construction.
Photo: Jessica Abler, Los Angeles, CA
Design ideas for a mid-sized traditional front yard verandah in Los Angeles with a pergola.
Design ideas for a mid-sized traditional front yard verandah in Los Angeles with a pergola.
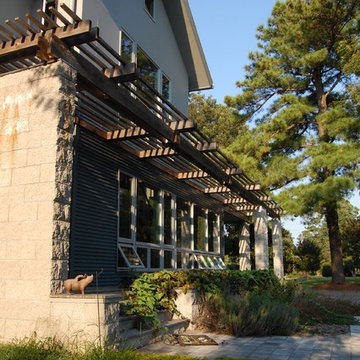
front view of the Big Sister house
Inspiration for a mid-sized modern backyard verandah in Richmond with a pergola.
Inspiration for a mid-sized modern backyard verandah in Richmond with a pergola.
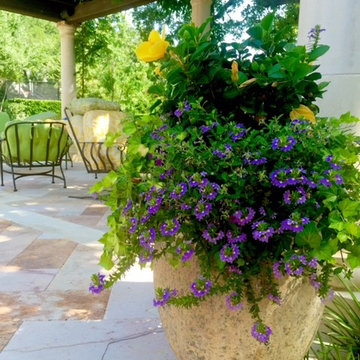
Antique Stone Flowerpot, Circa 16th Century
This is an example of a small mediterranean backyard verandah in Dallas with natural stone pavers, an awning and a container garden.
This is an example of a small mediterranean backyard verandah in Dallas with natural stone pavers, an awning and a container garden.
Verandah Design Ideas with a Pergola and an Awning
8
