Verandah Design Ideas with a Vegetable Garden
Sort by:Popular Today
61 - 80 of 83 photos
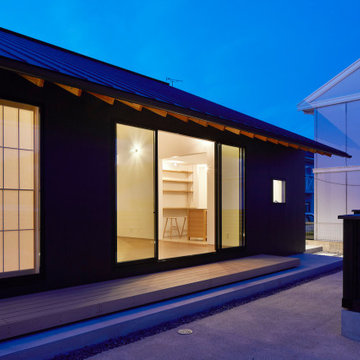
Photographer : © Toshiyuki Yano
This is an example of a front yard verandah in Other with a vegetable garden, decking and a roof extension.
This is an example of a front yard verandah in Other with a vegetable garden, decking and a roof extension.
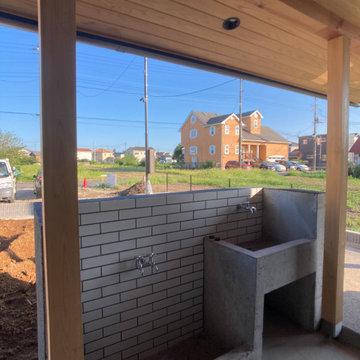
Design ideas for a small modern front yard verandah in Other with a vegetable garden.
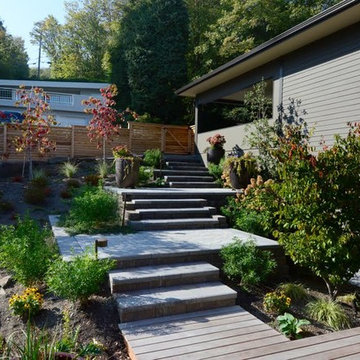
Inspiration for a large backyard verandah in Seattle with a vegetable garden and a roof extension.
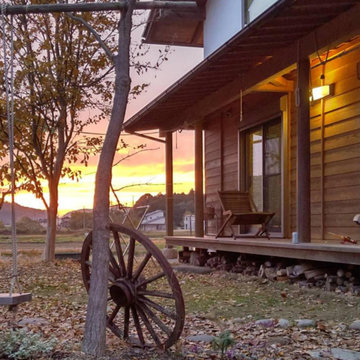
Design ideas for a mid-sized asian front yard verandah with a vegetable garden, a roof extension and wood railing.
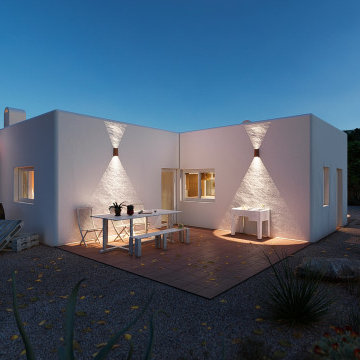
Design ideas for a mid-sized beach style front yard verandah in Other with a vegetable garden.
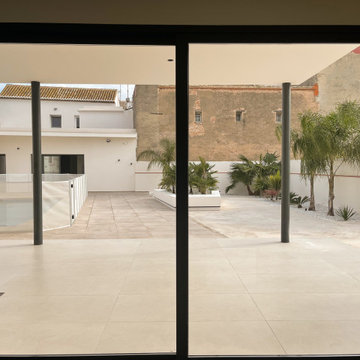
Patio trasero y porche con piscina de un chalet de pueblo del que hemos realizado todo el diseño y construcción.
Inspiration for a large modern backyard verandah in Valencia with a vegetable garden.
Inspiration for a large modern backyard verandah in Valencia with a vegetable garden.
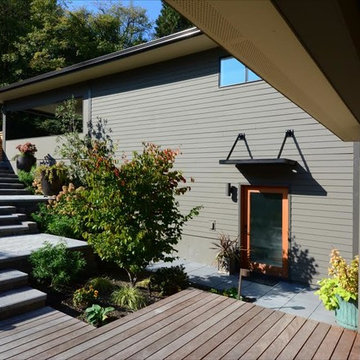
Design ideas for a large backyard verandah in Seattle with a vegetable garden and a roof extension.
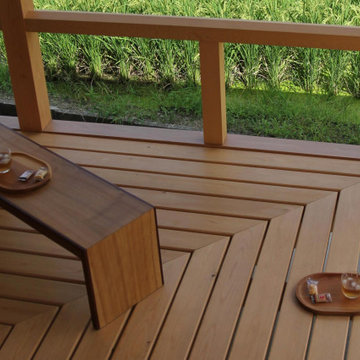
Photo of a mid-sized asian backyard verandah in Other with a vegetable garden, decking, a roof extension and wood railing.
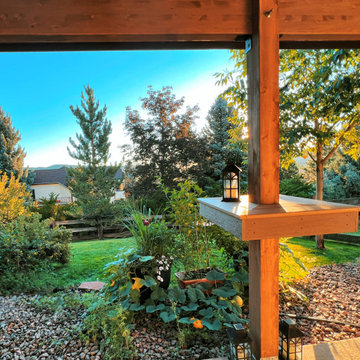
Second story upgraded Timbertech Pro Reserve composite deck in Antique Leather color with picture frame boarder in Dark Roast. Timbertech Evolutions railing in black was used with upgraded 7.5" cocktail rail in Azek English Walnut. Also featured is the "pub table" below the deck to set drinks on while playing yard games or gathering around and admiring the views. This couple wanted a deck where they could entertain, dine, relax, and enjoy the beautiful Colorado weather, and that is what Archadeck of Denver designed and built for them!
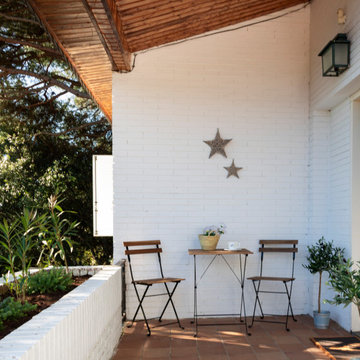
En esta vivienda realizamos un home staging vacacional, la casa de grandes dimensiones estaba muy abandonada y dejada, pero los propietarios querían alquilarla a un nivel medio/alto y a extranjeros.
Realizamos mucha obra: pintamos toda la casa en blanco para destacar la luz, amplitud y darle protagonismo al paisaje exterior tan espectacular que tenía. Además de cambiar todas las puertas de la vivienda por unas más actuales en blanco. Sacamos espejos encastados en las paredes, muebles empotrados, elementos que distorsionaban el aspecto montañero de la casa, revisamos las instalaciones de electricidad, calefacción y agua de toda la casa.
Compramos mobiliario y complementos muy cuidados, de diseño y elegidos con criterio profesional, para poder estar a la altura de los futuros huéspedes.
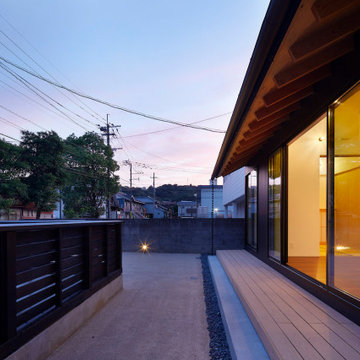
Photographer : © Toshiyuki Yano
Photo of a front yard verandah in Other with a vegetable garden, decking and a roof extension.
Photo of a front yard verandah in Other with a vegetable garden, decking and a roof extension.
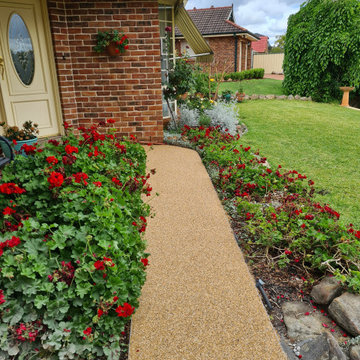
This photo shows two colours of stone, they sandy 'yellow sienna' pathway and the rich red 'glensanda' which is the border strip of the driveway. The Sandy stone was chosen to match the roof tiles and the homes trip including the guttering, doorways and windows
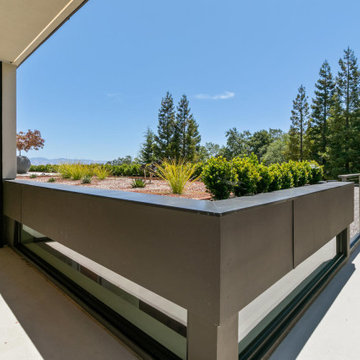
Inspiration for a mid-sized modern front yard verandah in San Francisco with a vegetable garden and a roof extension.
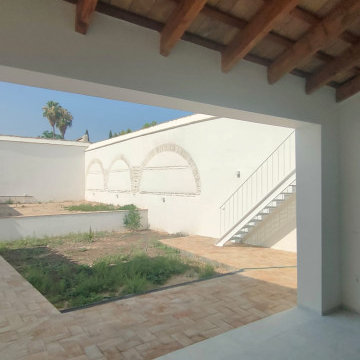
Transitional backyard verandah in Seville with a vegetable garden, natural stone pavers, a roof extension and metal railing.
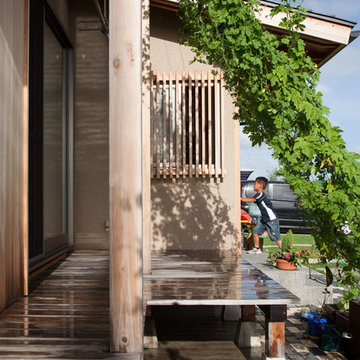
Photo of an asian front yard verandah in Other with a vegetable garden, tile, a pergola and wood railing.
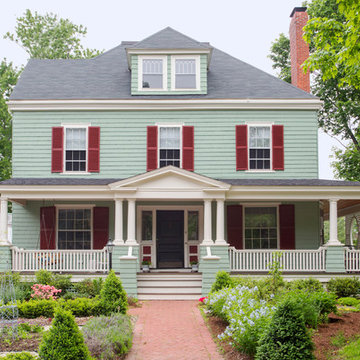
Situated in a neighborhood of grand Victorians, this shingled Foursquare home seemed like a bit of a wallflower with its plain façade. The homeowner came to Cummings Architects hoping for a design that would add some character and make the house feel more a part of the neighborhood.
The answer was an expansive porch that runs along the front façade and down the length of one side, providing a beautiful new entrance, lots of outdoor living space, and more than enough charm to transform the home’s entire personality. Designed to coordinate seamlessly with the streetscape, the porch includes many custom details including perfectly proportioned double columns positioned on handmade piers of tiered shingles, mahogany decking, and a fir beaded ceiling laid in a pattern designed specifically to complement the covered porch layout. Custom designed and built handrails bridge the gap between the supporting piers, adding a subtle sense of shape and movement to the wrap around style.
Other details like the crown molding integrate beautifully with the architectural style of the home, making the porch look like it’s always been there. No longer the wallflower, this house is now a lovely beauty that looks right at home among its majestic neighbors.
Photo by Eric Roth
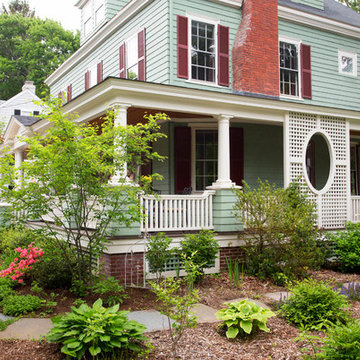
Situated in a neighborhood of grand Victorians, this shingled Foursquare home seemed like a bit of a wallflower with its plain façade. The homeowner came to Cummings Architects hoping for a design that would add some character and make the house feel more a part of the neighborhood.
The answer was an expansive porch that runs along the front façade and down the length of one side, providing a beautiful new entrance, lots of outdoor living space, and more than enough charm to transform the home’s entire personality. Designed to coordinate seamlessly with the streetscape, the porch includes many custom details including perfectly proportioned double columns positioned on handmade piers of tiered shingles, mahogany decking, and a fir beaded ceiling laid in a pattern designed specifically to complement the covered porch layout. Custom designed and built handrails bridge the gap between the supporting piers, adding a subtle sense of shape and movement to the wrap around style.
Other details like the crown molding integrate beautifully with the architectural style of the home, making the porch look like it’s always been there. No longer the wallflower, this house is now a lovely beauty that looks right at home among its majestic neighbors.
Photo by Eric Roth
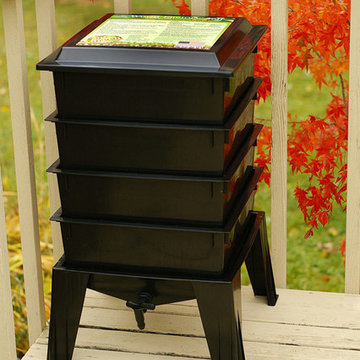
Your worm composter fits anywhere. No mess.
Mid-sized verandah in DC Metro with a vegetable garden.
Mid-sized verandah in DC Metro with a vegetable garden.
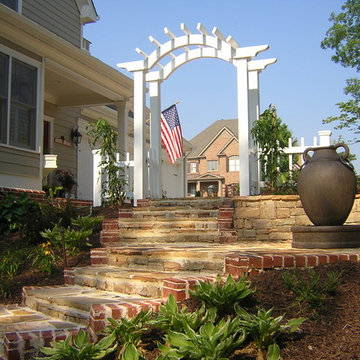
This is an example of a mid-sized arts and crafts front yard verandah in Atlanta with a vegetable garden and natural stone pavers.
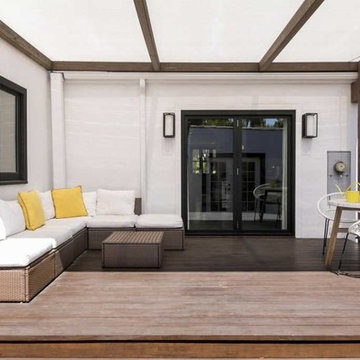
Joana Morrison
This is an example of a mid-sized mediterranean backyard verandah in Los Angeles with a vegetable garden and an awning.
This is an example of a mid-sized mediterranean backyard verandah in Los Angeles with a vegetable garden and an awning.
Verandah Design Ideas with a Vegetable Garden
4