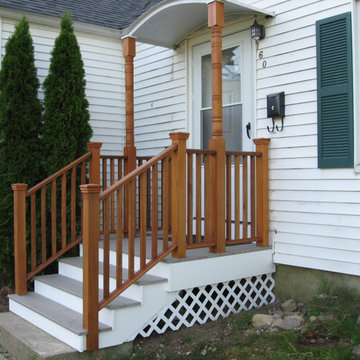Verandah Design Ideas with Concrete Pavers and an Awning
Refine by:
Budget
Sort by:Popular Today
1 - 20 of 68 photos
Item 1 of 3
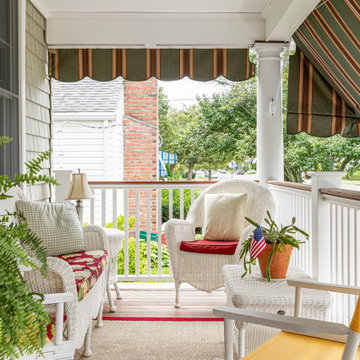
This is an example of a beach style verandah in New York with concrete pavers and an awning.
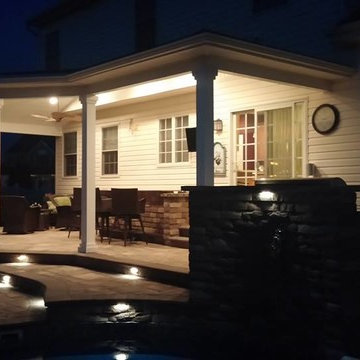
Sun Viking Land Designs
Design ideas for a backyard verandah in Philadelphia with an outdoor kitchen, concrete pavers and an awning.
Design ideas for a backyard verandah in Philadelphia with an outdoor kitchen, concrete pavers and an awning.
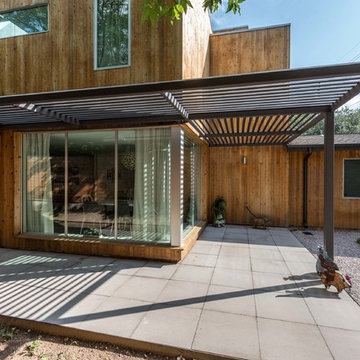
This is an example of a mid-sized modern front yard verandah in Austin with concrete pavers and an awning.
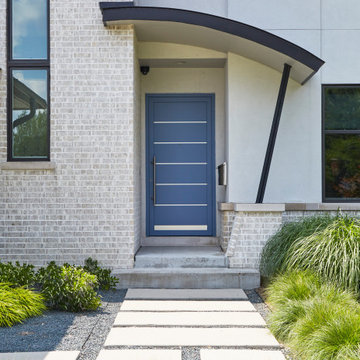
Covered stoop was custom fabricated using steel channels and beams. Sommer USA front door (Groke Model 12690) is Pigeon Blue #5014 in a matte/textured finish with steel inserts.
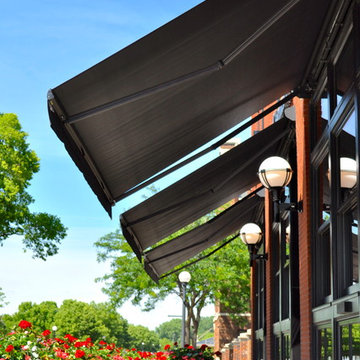
The Charmant Hotel management (per the Architect) wanted to replace umbrellas (which had become a problem with wind) with folding lateral arm retractable awnings to increase the seating area and use the patio without worrying about weather conditions such as light rain. The existing umbrellas did not provide sufficient shade coverage or light rain protection due to the space created by using umbrellas.
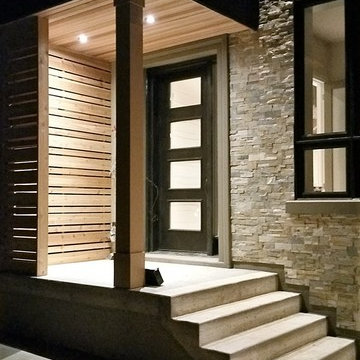
Jamee Gibson - J.S.G. Photography
Inspiration for a mid-sized modern front yard verandah in Toronto with with columns, concrete pavers and an awning.
Inspiration for a mid-sized modern front yard verandah in Toronto with with columns, concrete pavers and an awning.
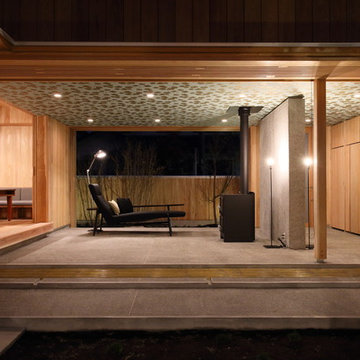
中庭と一体の土間空間
Inspiration for a mid-sized modern front yard screened-in verandah in Nagoya with concrete pavers and an awning.
Inspiration for a mid-sized modern front yard screened-in verandah in Nagoya with concrete pavers and an awning.
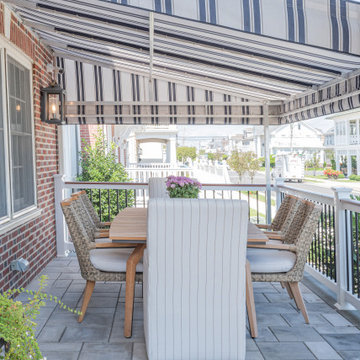
Front porch provides for a great view of the beach, ocean and people watching.
Large beach style front yard verandah in Philadelphia with concrete pavers and an awning.
Large beach style front yard verandah in Philadelphia with concrete pavers and an awning.
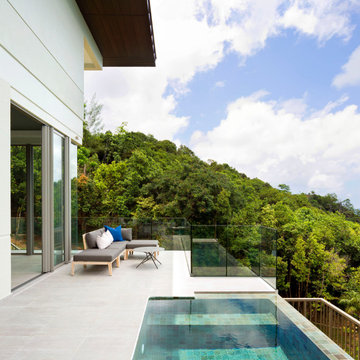
From the very first site visit the vision has been to capture the magnificent view and find ways to frame, surprise and combine it with movement through the building. This has been achieved in a Picturesque way by tantalising and choreographing the viewer’s experience.
The public-facing facade is muted with simple rendered panels, large overhanging roofs and a single point of entry, taking inspiration from Katsura Palace in Kyoto, Japan. Upon entering the cavernous and womb-like space the eye is drawn to a framed view of the Indian Ocean while the stair draws one down into the main house. Below, the panoramic vista opens up, book-ended by granitic cliffs, capped with lush tropical forests.
At the lower living level, the boundary between interior and veranda blur and the infinity pool seemingly flows into the ocean. Behind the stair, half a level up, the private sleeping quarters are concealed from view. Upstairs at entrance level, is a guest bedroom with en-suite bathroom, laundry, storage room and double garage. In addition, the family play-room on this level enjoys superb views in all directions towards the ocean and back into the house via an internal window.
In contrast, the annex is on one level, though it retains all the charm and rigour of its bigger sibling.
Internally, the colour and material scheme is minimalist with painted concrete and render forming the backdrop to the occasional, understated touches of steel, timber panelling and terrazzo. Externally, the facade starts as a rusticated rougher render base, becoming refined as it ascends the building. The composition of aluminium windows gives an overall impression of elegance, proportion and beauty. Both internally and externally, the structure is exposed and celebrated.
The project is now complete and finished shots were taken in March 2019 – a full range of images will be available very shortly.
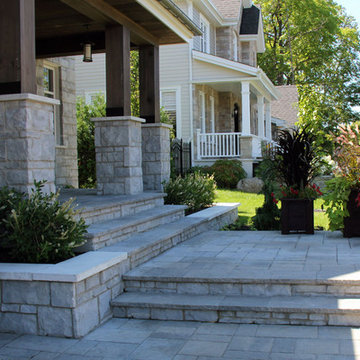
Mid-sized traditional front yard verandah in Montreal with concrete pavers and an awning.
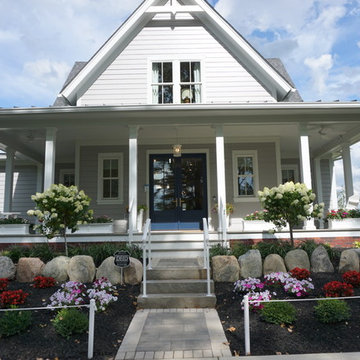
The importance of handrails is designed to be grasped by the hand to provide stability or support.
Large arts and crafts screened-in verandah in Columbus with concrete pavers and an awning.
Large arts and crafts screened-in verandah in Columbus with concrete pavers and an awning.
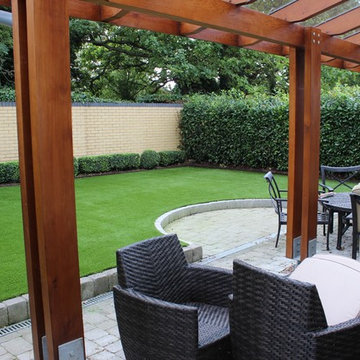
Edward Cullen mALCI - Amazon Landscaping and Garden Design, Dublin, Ireland
014060004
Amazonlandscaping.ie
This is an example of a mid-sized contemporary backyard verandah in Dublin with a fire feature, concrete pavers, an awning and mixed railing.
This is an example of a mid-sized contemporary backyard verandah in Dublin with a fire feature, concrete pavers, an awning and mixed railing.
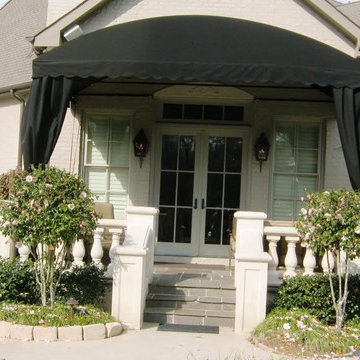
Inspiration for a small traditional side yard verandah in New Orleans with concrete pavers and an awning.
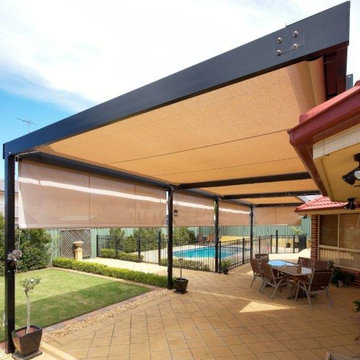
Retracting awnings and screens create a large outdoor living area for this family, providing much needed shade in the summer and retracts back so they can enjoy the sun in winter months.
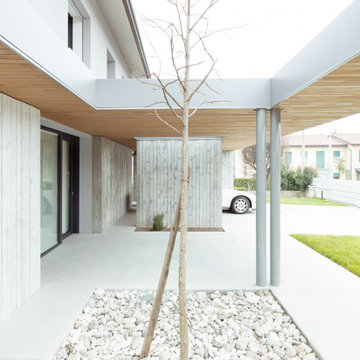
albero, sassi, ghiaia, portico, legno,acciaio, cemento
This is an example of a mid-sized contemporary front yard verandah in Venice with concrete pavers and an awning.
This is an example of a mid-sized contemporary front yard verandah in Venice with concrete pavers and an awning.
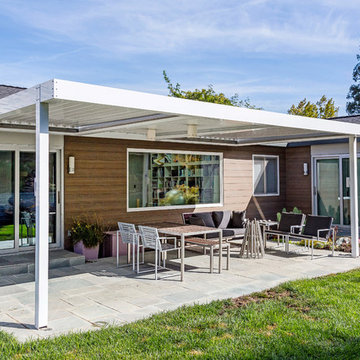
This was originally a mission style house that felt outdated and didn't reflect the design aesthetic of the owners. Using a mix of existing stucco and carefully designing an intermixing of a new rain screen system, this house became a fresh and inviting modern home.
Photo by Scott DuBose
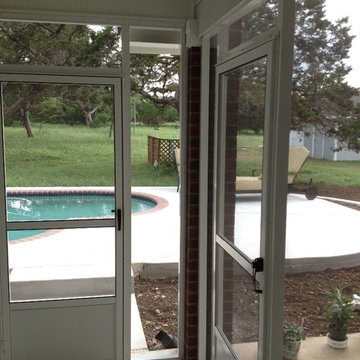
Inspiration for a large traditional backyard verandah in Austin with concrete pavers and an awning.
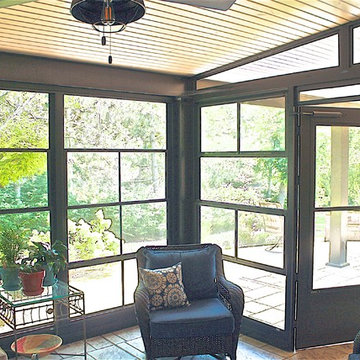
This is an example of a mid-sized traditional backyard screened-in verandah in St Louis with concrete pavers and an awning.
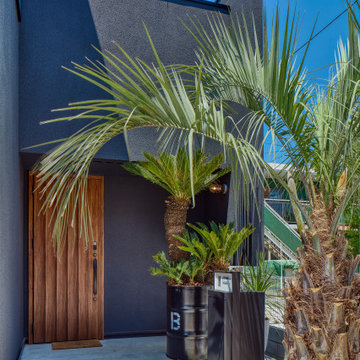
This is an example of a mid-sized modern front yard verandah in Tokyo Suburbs with concrete pavers and an awning.
Verandah Design Ideas with Concrete Pavers and an Awning
1
