Verandah Design Ideas with Concrete Pavers and a Pergola
Sort by:Popular Today
1 - 20 of 105 photos
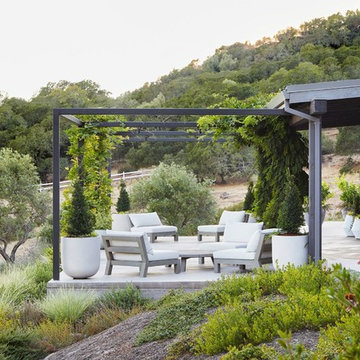
Inspiration for a large country backyard verandah in San Francisco with concrete pavers, a container garden and a pergola.
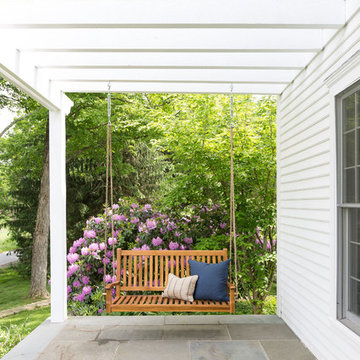
Interior Design by Nina Carbone.
This is an example of a country front yard verandah in New York with concrete pavers and a pergola.
This is an example of a country front yard verandah in New York with concrete pavers and a pergola.

This is an example of a country backyard verandah in Melbourne with with fireplace, concrete pavers and a pergola.
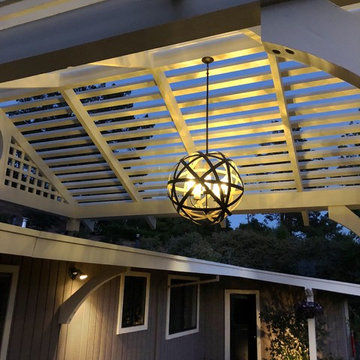
Steve Lambert
Mid-sized traditional front yard verandah in San Francisco with concrete pavers and a pergola.
Mid-sized traditional front yard verandah in San Francisco with concrete pavers and a pergola.
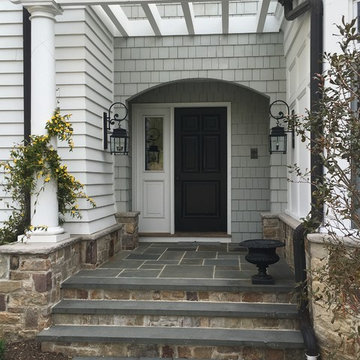
Design ideas for a small transitional front yard verandah in New York with concrete pavers and a pergola.
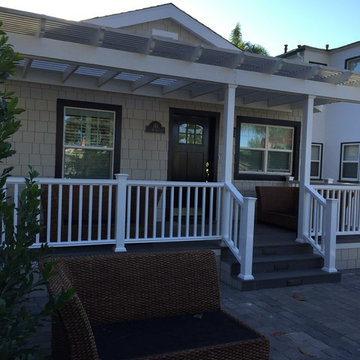
Inspiration for a mid-sized arts and crafts front yard verandah in San Diego with concrete pavers and a pergola.
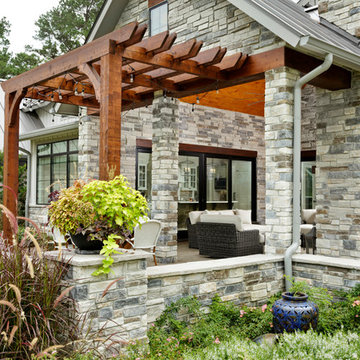
Kolanowski Studio
Photo of a mid-sized country front yard verandah in Houston with with fireplace, concrete pavers and a pergola.
Photo of a mid-sized country front yard verandah in Houston with with fireplace, concrete pavers and a pergola.
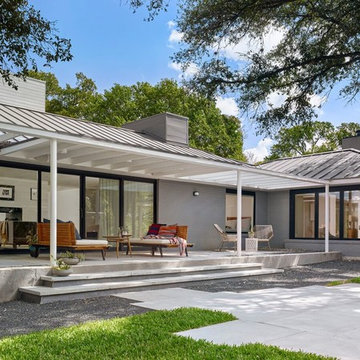
Casey Dunn
Photo of a midcentury backyard verandah in Austin with concrete pavers and a pergola.
Photo of a midcentury backyard verandah in Austin with concrete pavers and a pergola.
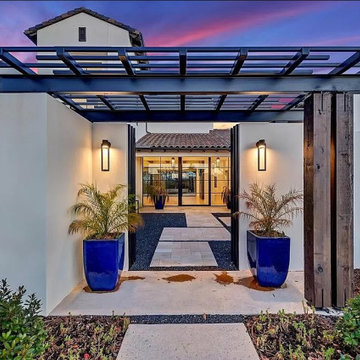
This is an example of a mid-sized modern front yard verandah in Dallas with concrete pavers and a pergola.
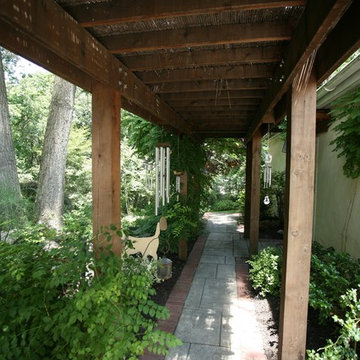
This is an example of a traditional side yard verandah in Philadelphia with concrete pavers and a pergola.
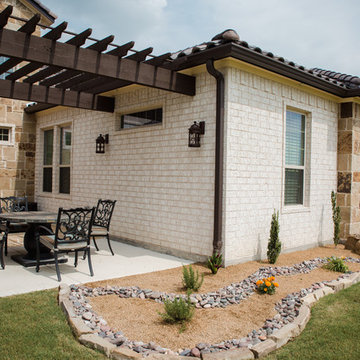
Front courtyard entry with pergola and fountain.
Mediterranean front yard verandah in Dallas with a water feature, concrete pavers and a pergola.
Mediterranean front yard verandah in Dallas with a water feature, concrete pavers and a pergola.
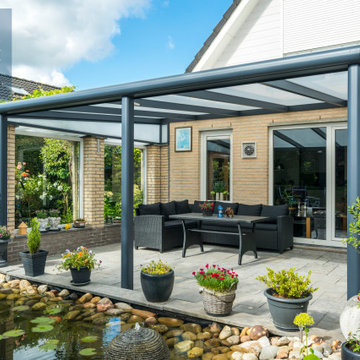
360DC are an official Deponti Dealer, and supply and install a range of specialist Aluminium Verandas and Glasshouses for gardens of distinction at great value and quality.
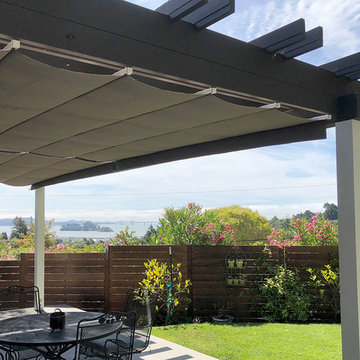
Two 10’x12’ manual retractable canopies were installed on the homeowners’ wood pergola. To accommodate the windows and sliding glass door when the canopies are retracted, extra wings were added to each canopy to reduce the ‘canopy drop’.
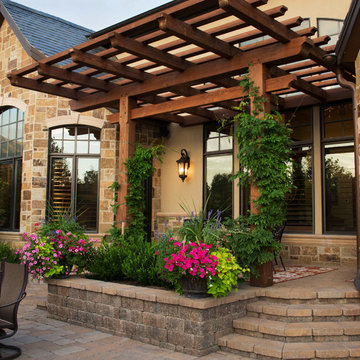
Difficult roof angles are managed with this strategically built timber trellis. A raised planter softens the transition from the upper patio to the lower patio.
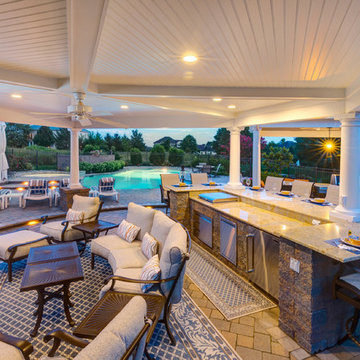
Inspiration for a backyard verandah in Wilmington with an outdoor kitchen, concrete pavers and a pergola.
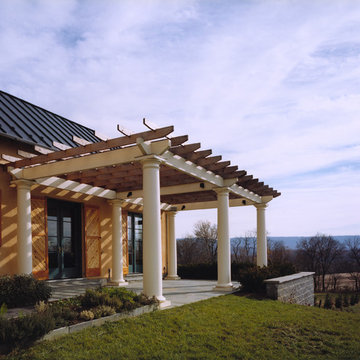
Photography by Nathan Webb, AIA
Photo of a mid-sized arts and crafts backyard verandah in DC Metro with a container garden, concrete pavers and a pergola.
Photo of a mid-sized arts and crafts backyard verandah in DC Metro with a container garden, concrete pavers and a pergola.
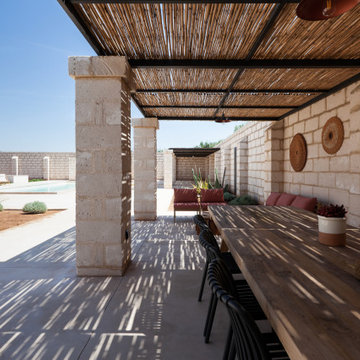
In continuità lineare con la cucina interna abbiamo progettato una cucina esterna: un bancone in muratura che dialoga direttamente con il tavolo e zona living esterna.
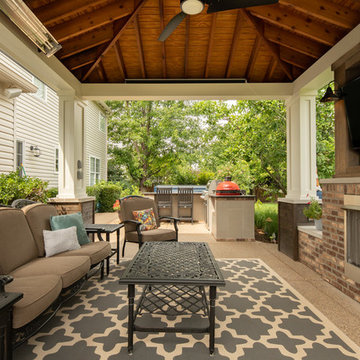
Inspiration for a mid-sized transitional side yard verandah in Indianapolis with with fireplace, concrete pavers and a pergola.
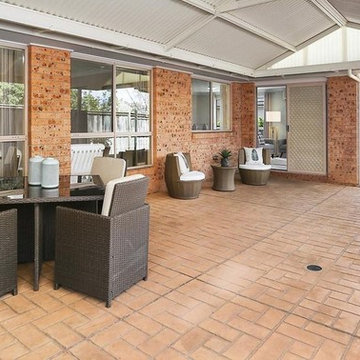
This is an example of a large contemporary backyard verandah in Sydney with concrete pavers and a pergola.
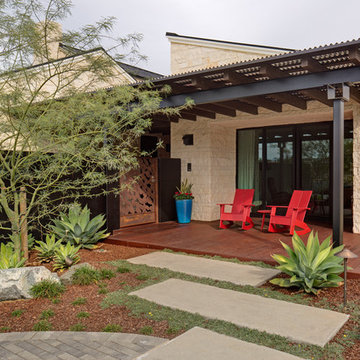
Brady Architectural Photography
Design ideas for a verandah in San Diego with concrete pavers and a pergola.
Design ideas for a verandah in San Diego with concrete pavers and a pergola.
Verandah Design Ideas with Concrete Pavers and a Pergola
1