Verandah Design Ideas with Concrete Pavers and Cable Railing
Refine by:
Budget
Sort by:Popular Today
1 - 6 of 6 photos
Item 1 of 3

Inspiration for a transitional backyard screened-in verandah in Charleston with concrete pavers, a roof extension and cable railing.
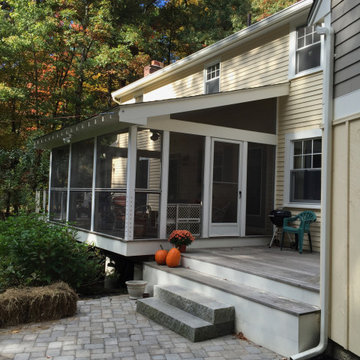
An extra living space for the summer months.
Inspiration for a mid-sized transitional backyard screened-in verandah in Boston with concrete pavers and cable railing.
Inspiration for a mid-sized transitional backyard screened-in verandah in Boston with concrete pavers and cable railing.
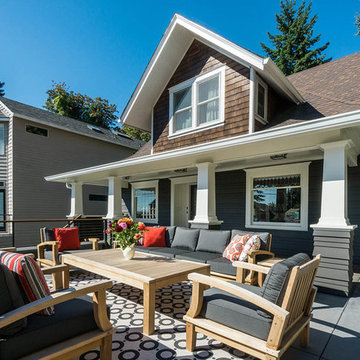
Design ideas for a mid-sized arts and crafts front yard verandah in Portland with concrete pavers and cable railing.
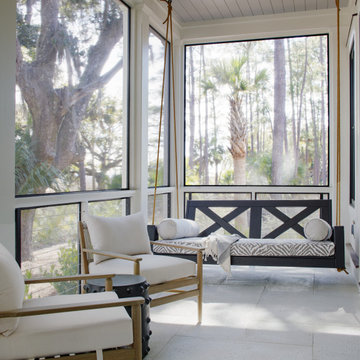
Screen porch with bed swing, cable railing, Hartstone concrete tile floor, shiplap wood ceiling, and views of live oak and marsh.
This is an example of a transitional backyard screened-in verandah in Charleston with concrete pavers, a roof extension and cable railing.
This is an example of a transitional backyard screened-in verandah in Charleston with concrete pavers, a roof extension and cable railing.
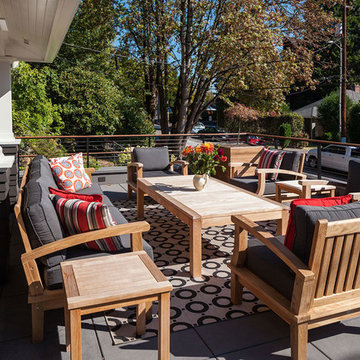
Photo of a mid-sized arts and crafts front yard verandah in Portland with concrete pavers and cable railing.
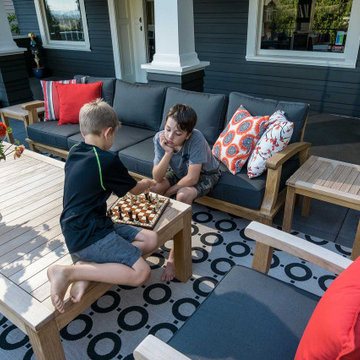
Design ideas for a large arts and crafts front yard verandah in Portland with concrete pavers and cable railing.
Verandah Design Ideas with Concrete Pavers and Cable Railing
1