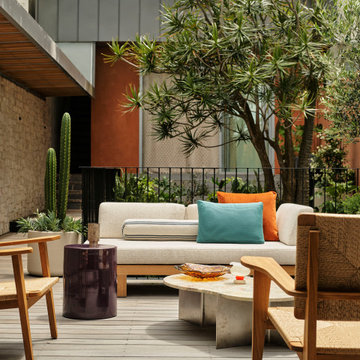Verandah Design Ideas with Stamped Concrete and Decking
Refine by:
Budget
Sort by:Popular Today
1 - 20 of 12,410 photos
Item 1 of 3

Screen porch off of the dining room
Photo of a beach style side yard screened-in verandah in Manchester with decking and a roof extension.
Photo of a beach style side yard screened-in verandah in Manchester with decking and a roof extension.
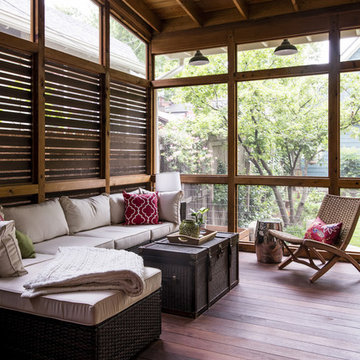
Photo by Andrew Hyslop
Design ideas for a small transitional backyard verandah in Louisville with decking and a roof extension.
Design ideas for a small transitional backyard verandah in Louisville with decking and a roof extension.
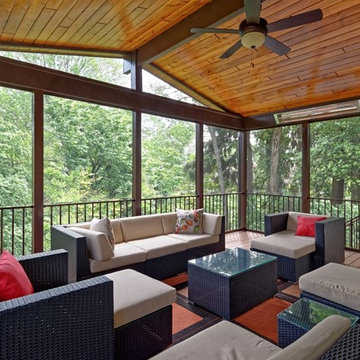
Screened in Porch with Brown Trim Prefinished Pine Ceiling Below Rafters and Composite Deck Flooring
Design ideas for a large traditional backyard screened-in verandah in DC Metro with decking and a roof extension.
Design ideas for a large traditional backyard screened-in verandah in DC Metro with decking and a roof extension.
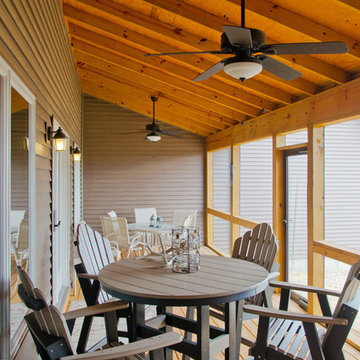
Inspiration for a mid-sized country backyard screened-in verandah in Cincinnati with decking and a roof extension.
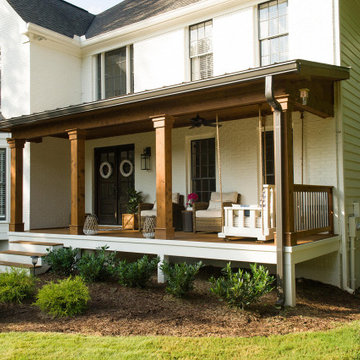
This timber column porch replaced a small portico. It features a 7.5' x 24' premium quality pressure treated porch floor. Porch beam wraps, fascia, trim are all cedar. A shed-style, standing seam metal roof is featured in a burnished slate color. The porch also includes a ceiling fan and recessed lighting.
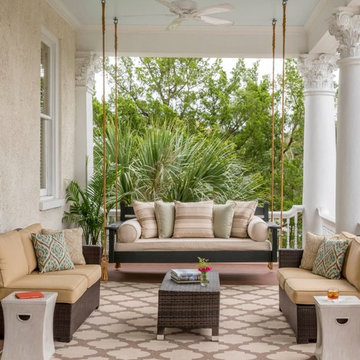
This is an example of a transitional verandah in Atlanta with decking and a roof extension.
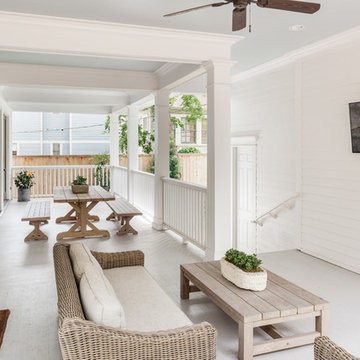
Benjamin Hill Photography
Inspiration for an expansive traditional side yard verandah in Houston with decking, a roof extension and wood railing.
Inspiration for an expansive traditional side yard verandah in Houston with decking, a roof extension and wood railing.
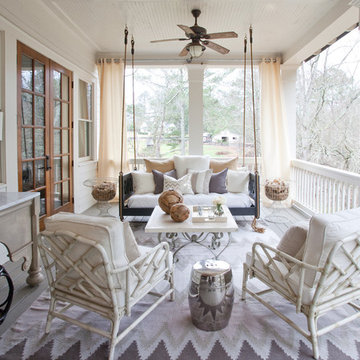
Christina Wedge
This is an example of a large traditional backyard verandah in Atlanta with decking and a roof extension.
This is an example of a large traditional backyard verandah in Atlanta with decking and a roof extension.
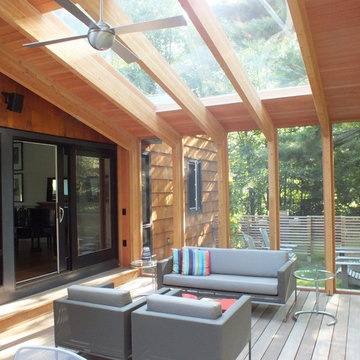
Screen porch interior
Inspiration for a mid-sized modern backyard screened-in verandah in Boston with decking and a roof extension.
Inspiration for a mid-sized modern backyard screened-in verandah in Boston with decking and a roof extension.
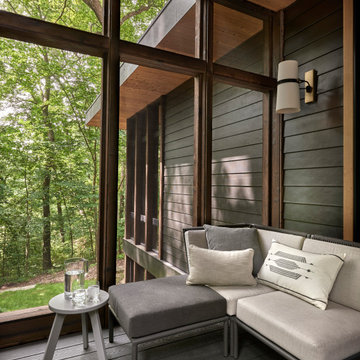
To avoid blocking views from interior spaces, this porch was set to the side of the kitchen. Telescoping sliding doors create a seamless connection between inside and out.
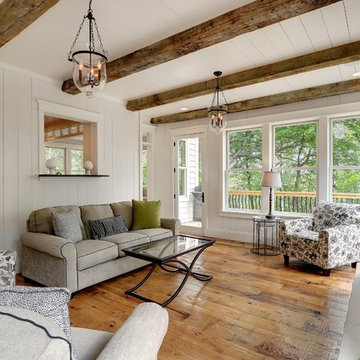
Photos by Spacecrafting
Inspiration for a transitional backyard verandah in Minneapolis with decking and a roof extension.
Inspiration for a transitional backyard verandah in Minneapolis with decking and a roof extension.

Photo of a large beach style backyard screened-in verandah in Other with decking, a roof extension and wood railing.
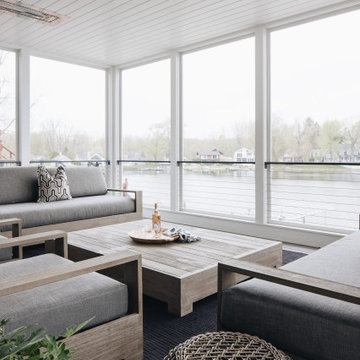
Beach style backyard screened-in verandah in Grand Rapids with decking, a roof extension and cable railing.

Karyn Millet Photography
Traditional verandah in Los Angeles with decking and a roof extension.
Traditional verandah in Los Angeles with decking and a roof extension.
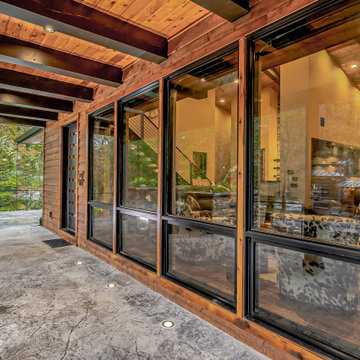
This gorgeous modern home sits along a rushing river and includes a separate enclosed pavilion. Distinguishing features include the mixture of metal, wood and stone textures throughout the home in hues of brown, grey and black.
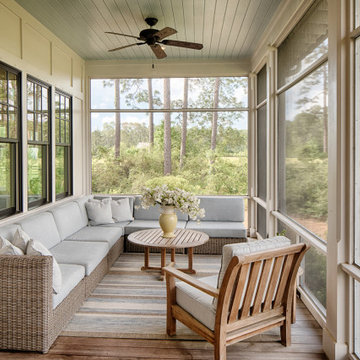
Beach style backyard screened-in verandah in Atlanta with decking and a roof extension.
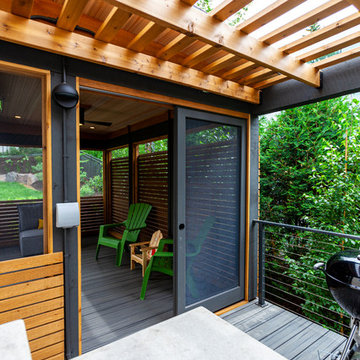
This modern home, near Cedar Lake, built in 1900, was originally a corner store. A massive conversion transformed the home into a spacious, multi-level residence in the 1990’s.
However, the home’s lot was unusually steep and overgrown with vegetation. In addition, there were concerns about soil erosion and water intrusion to the house. The homeowners wanted to resolve these issues and create a much more useable outdoor area for family and pets.
Castle, in conjunction with Field Outdoor Spaces, designed and built a large deck area in the back yard of the home, which includes a detached screen porch and a bar & grill area under a cedar pergola.
The previous, small deck was demolished and the sliding door replaced with a window. A new glass sliding door was inserted along a perpendicular wall to connect the home’s interior kitchen to the backyard oasis.
The screen house doors are made from six custom screen panels, attached to a top mount, soft-close track. Inside the screen porch, a patio heater allows the family to enjoy this space much of the year.
Concrete was the material chosen for the outdoor countertops, to ensure it lasts several years in Minnesota’s always-changing climate.
Trex decking was used throughout, along with red cedar porch, pergola and privacy lattice detailing.
The front entry of the home was also updated to include a large, open porch with access to the newly landscaped yard. Cable railings from Loftus Iron add to the contemporary style of the home, including a gate feature at the top of the front steps to contain the family pets when they’re let out into the yard.
Tour this project in person, September 28 – 29, during the 2019 Castle Home Tour!
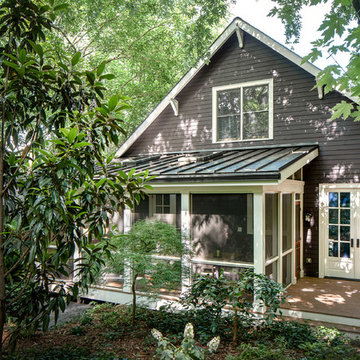
We installed a metal roof onto the back porch to match the home's gorgeous exterior.
Photo of a large transitional backyard screened-in verandah in Atlanta with decking and a roof extension.
Photo of a large transitional backyard screened-in verandah in Atlanta with decking and a roof extension.
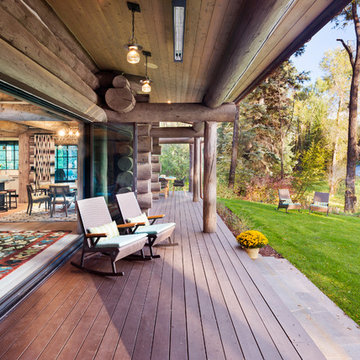
Alex Irvin Photography
This is an example of a country verandah in Denver with decking and a roof extension.
This is an example of a country verandah in Denver with decking and a roof extension.
Verandah Design Ideas with Stamped Concrete and Decking
1
