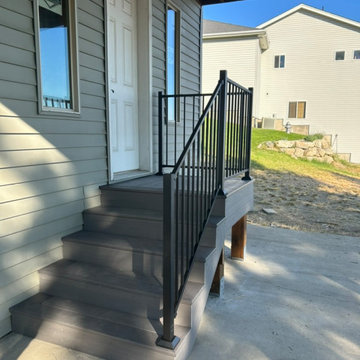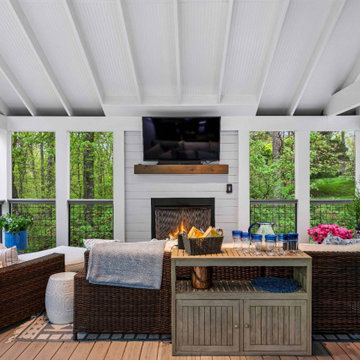Verandah Design Ideas with Metal Railing
Refine by:
Budget
Sort by:Popular Today
101 - 120 of 161 photos
Item 1 of 3
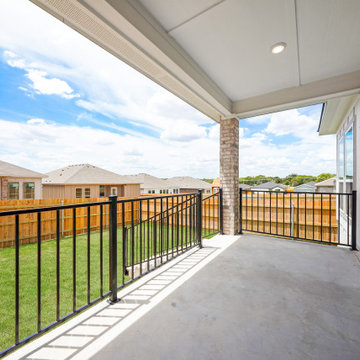
Design ideas for a large arts and crafts backyard verandah in Austin with concrete slab, a roof extension and metal railing.
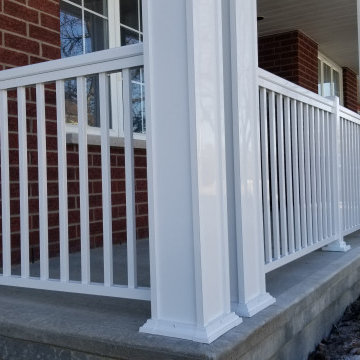
We believe that word of mouth referrals are the best form of flattery, and that's exactly how we were contacted to take on this project which was just around the corner from another front porch renovation we completed last fall.
Removed were the rotten wood columns, and in their place we installed elegant aluminum columns with a recessed panel design. Aluminum railing with an Empire Series top rail profile and 1" x 3/4" spindles add that finishing touch to give this home great curb appeal.
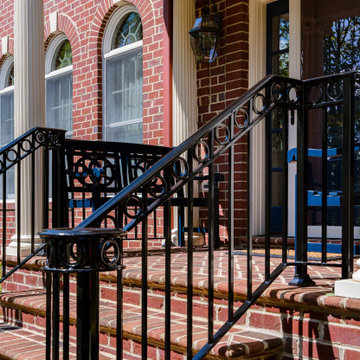
FineCraft Contractors, Inc.
Design ideas for a mid-sized traditional front yard verandah in DC Metro with with columns, brick pavers, a roof extension and metal railing.
Design ideas for a mid-sized traditional front yard verandah in DC Metro with with columns, brick pavers, a roof extension and metal railing.
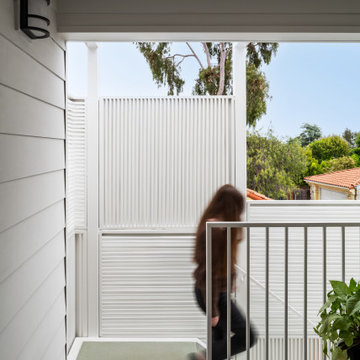
Inspiration for a small side yard verandah in Los Angeles with tile, a roof extension and metal railing.
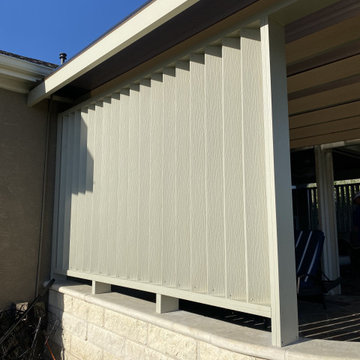
Custom Privacy Wall constructed from "Elitewood" material.
This is an example of a modern backyard verandah in Austin with a pergola and metal railing.
This is an example of a modern backyard verandah in Austin with a pergola and metal railing.
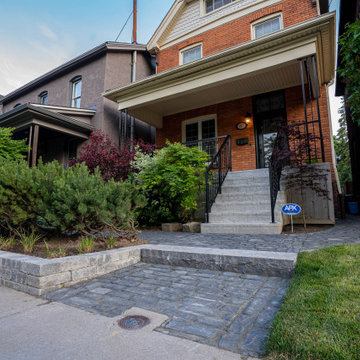
Beautiful Cobblestone Entranceway to complement this classic Historical house in Hamilton. We love the rustic, yet clean look of this project!
Design ideas for a small country front yard verandah in Toronto with concrete pavers and metal railing.
Design ideas for a small country front yard verandah in Toronto with concrete pavers and metal railing.
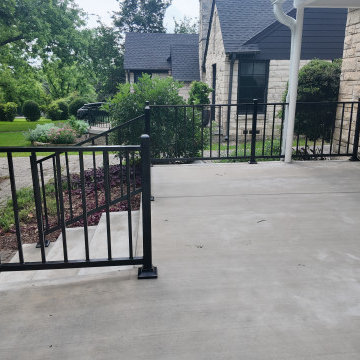
We demolished the old concrete patio and extended the new patio so that there is more enjoyable space.
We also installed brand new gutters.
The old railing was demolished and this new steel railing was fabricated on site.
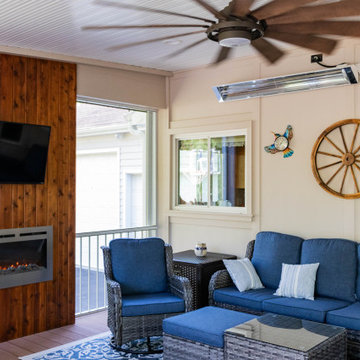
This quaint project includes a composite deck with a flat roof over it, finished with Heartlands Custom Screen Room System and Universal Motions retractable privacy/solar screens. The covered deck portion features a custom cedar wall with an electric fireplace and header mounted Infratech Heaters This project also includes an outdoor kitchen area over a new stamped concrete patio. The outdoor kitchen area includes a Napoleon Grill and Fire Magic Cabinets.
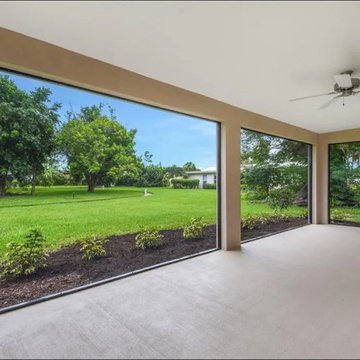
Large backyard screened-in verandah in Other with concrete slab, a roof extension and metal railing.
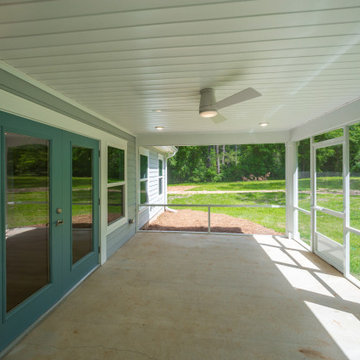
A screened in porch in the backyard.
Design ideas for a mid-sized traditional backyard screened-in verandah with concrete slab, a roof extension and metal railing.
Design ideas for a mid-sized traditional backyard screened-in verandah with concrete slab, a roof extension and metal railing.
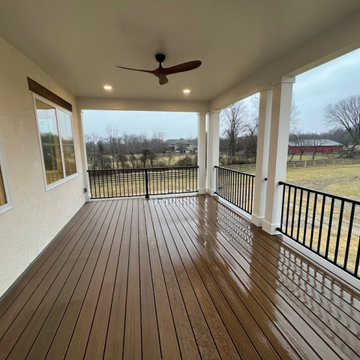
Inspiration for a large eclectic backyard verandah in Columbus with with columns, decking, a roof extension and metal railing.
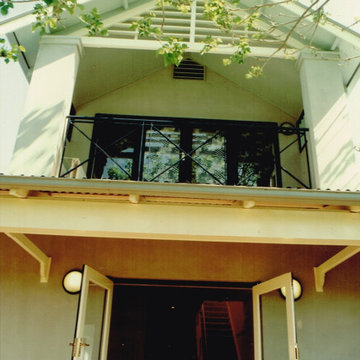
Most of the original timber roof structure was reused, reducing waste to landfill and saving money. Handrails were custom made for the house to provide a a decorative design statement using simple crossed members.
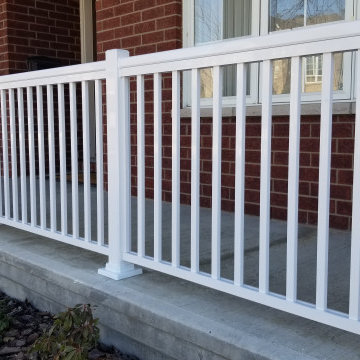
We believe that word of mouth referrals are the best form of flattery, and that's exactly how we were contacted to take on this project which was just around the corner from another front porch renovation we completed last fall.
Removed were the rotten wood columns, and in their place we installed elegant aluminum columns with a recessed panel design. Aluminum railing with an Empire Series top rail profile and 1" x 3/4" spindles add that finishing touch to give this home great curb appeal.
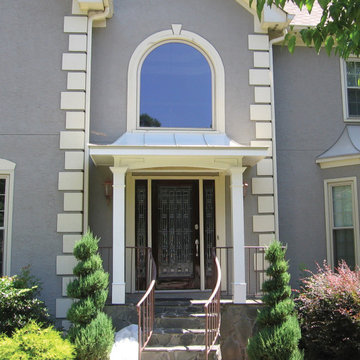
Elegant metal, hip roof portico against a stucco exterior. Designed and built by Georgia Front Porch.
This is an example of a mid-sized traditional front yard verandah in Atlanta with a roof extension and metal railing.
This is an example of a mid-sized traditional front yard verandah in Atlanta with a roof extension and metal railing.
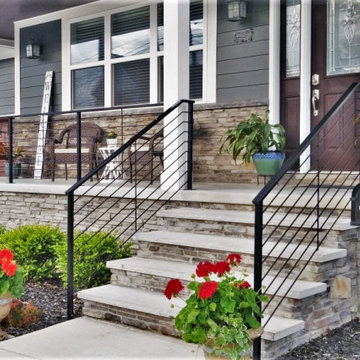
This is an example of a mid-sized contemporary front yard verandah in Detroit with with columns, brick pavers, a roof extension and metal railing.

We believe that word of mouth referrals are the best form of flattery, and that's exactly how we were contacted to take on this project which was just around the corner from another front porch renovation we completed last fall.
Removed were the rotten wood columns, and in their place we installed elegant aluminum columns with a recessed panel design. Aluminum railing with an Empire Series top rail profile and 1" x 3/4" spindles add that finishing touch to give this home great curb appeal.
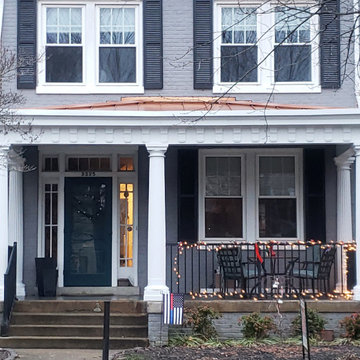
Historic recration in the Muesam District of Richmond Va.
This 1925 home originally had a roof over the front porch but past owners had it removed, the new owners wanted to bring back the original look while using modern rot proof material.
We started with Permacast structural 12" fluted columns, custom built a hidden gutter system, and trimmed everything out in a rot free material called Boral. The ceiling is a wood beaded ceiling painted in a traditional Richmond color and the railings are black aluminum. We topped it off with a metal copper painted hip style roof and decorated the box beam with some roman style fluted blocks.
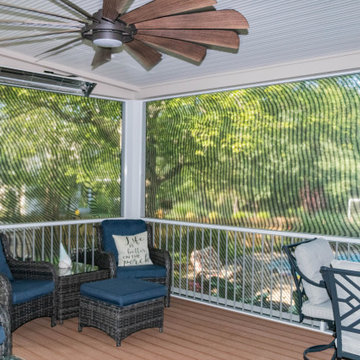
This quaint project includes a composite deck with a flat roof over it, finished with Heartlands Custom Screen Room System and Universal Motions retractable privacy/solar screens. The covered deck portion features a custom cedar wall with an electric fireplace and header mounted Infratech Heaters This project also includes an outdoor kitchen area over a new stamped concrete patio. The outdoor kitchen area includes a Napoleon Grill and Fire Magic Cabinets.
Verandah Design Ideas with Metal Railing
6
