Verandah Design Ideas with an Outdoor Kitchen and with Columns
Refine by:
Budget
Sort by:Popular Today
1 - 20 of 3,590 photos
Item 1 of 3
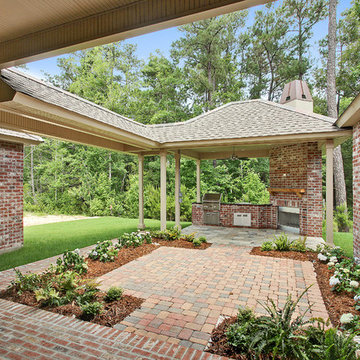
This is an example of a traditional backyard verandah in New Orleans with an outdoor kitchen, brick pavers and a roof extension.
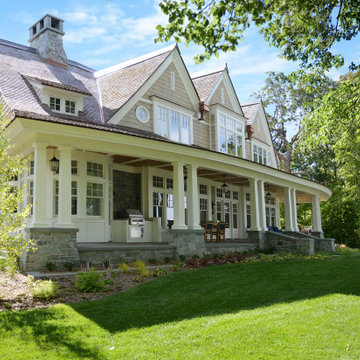
Design ideas for a traditional backyard verandah in Minneapolis with with columns, natural stone pavers and a roof extension.
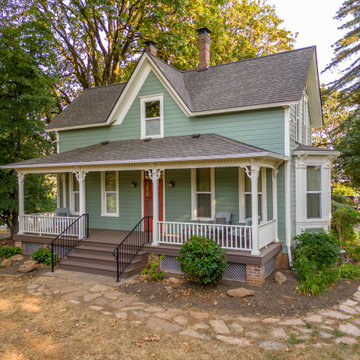
When we first saw this 1850's farmhouse, the porch was dangerously fragile and falling apart. It had an unstable foundation; rotting columns, handrails, and stairs; and the ceiling had a sag in it, indicating a potential structural problem. The homeowner's goal was to create a usable outdoor living space, while maintaining and respecting the architectural integrity of the home.
We began by shoring up the porch roof structure so we could completely deconstruct the porch itself and what was left of its foundation. From the ground up, we rebuilt the whole structure, reusing as much of the original materials and millwork as possible. Because many of the 170-year-old decorative profiles aren't readily available today, our team of carpenters custom milled the majority of the new corbels, dentil molding, posts, and balusters. The porch was finished with some new lighting, composite decking, and a tongue-and-groove ceiling.
The end result is a charming outdoor space for the homeowners to welcome guests, and enjoy the views of the old growth trees surrounding the home.
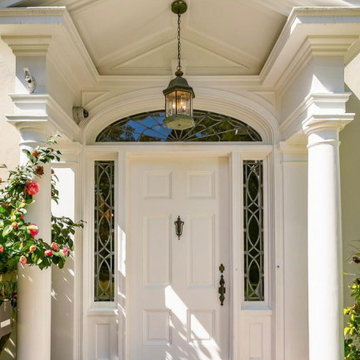
The original front porch of an architecturally significant Pasadena Colonial home was fully restored.
Photo of a mid-sized transitional front yard verandah in Los Angeles with with columns, brick pavers and an awning.
Photo of a mid-sized transitional front yard verandah in Los Angeles with with columns, brick pavers and an awning.
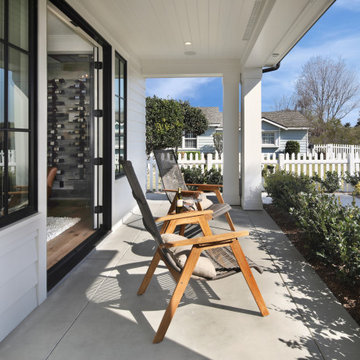
This is an example of a small transitional front yard verandah in Orange County with with columns, concrete slab and a roof extension.
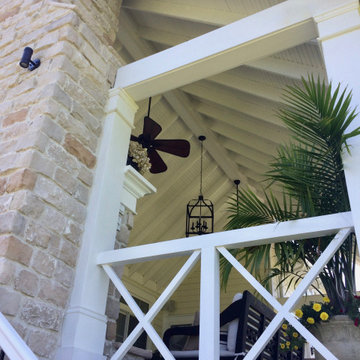
Beautiful stone gas fireplace that warms it's guests with a flip of a switch. This 18'x24' porch easily entertains guests and parties of many types. Trex flooring helps this space to be maintained with very little effort.
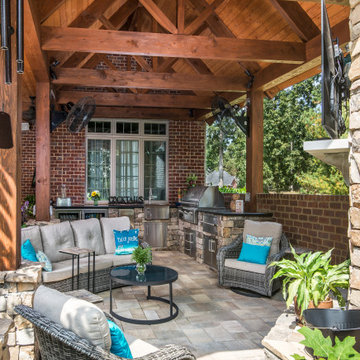
Photography: Garett + Carrie Buell of Studiobuell/ studiobuell.com
Photo of a large country backyard verandah in Nashville with an outdoor kitchen and a roof extension.
Photo of a large country backyard verandah in Nashville with an outdoor kitchen and a roof extension.
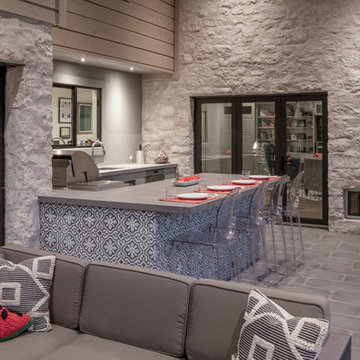
Photo by Tre Dunham
Design ideas for a mid-sized contemporary backyard verandah in Austin with an outdoor kitchen and a roof extension.
Design ideas for a mid-sized contemporary backyard verandah in Austin with an outdoor kitchen and a roof extension.
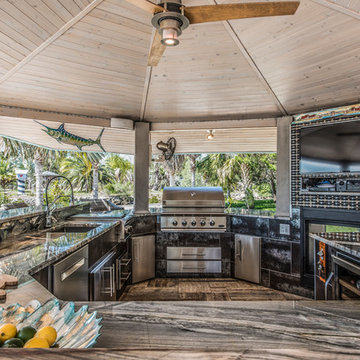
On this project, we were hired to completely renovate an outdated and not functional outdoor space for our clients. To do this, we transformed a tiki hut style outdoor bar area into a full, contemporary outdoor kitchen and living area. A few interesting components of this were being able to utilize the existing structure while bringing in great features. Now our clients have an outdoor kitchen and living area which fits their lifestyle perfectly and which they are proud to show off when hosting.
Project Focus Photography
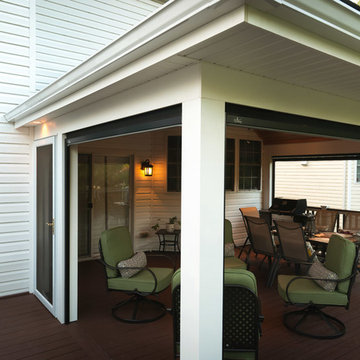
Design ideas for a mid-sized traditional backyard verandah in DC Metro with an outdoor kitchen, decking and a roof extension.
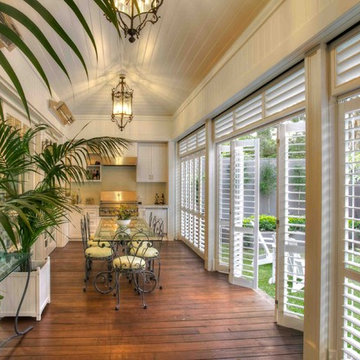
This family enjoyed a full extension of the living space by enclosing their patio with Weatherwell aluminum shutters and creating the ultimate outdoor kitchen. The lockable shutters where installed as bifolds so the family can close them to secure their furniture, give them privacy, or weather the elements, or they can open them entirely to enjoy the outside.
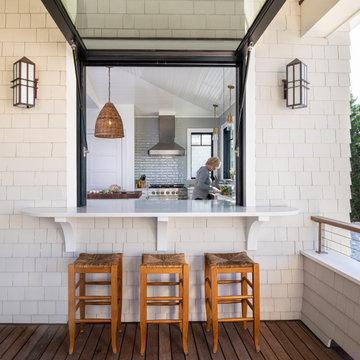
Photo of a large beach style front yard verandah in New York with an outdoor kitchen, decking, a roof extension and cable railing.
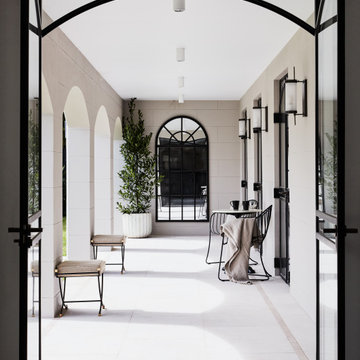
Large transitional backyard verandah in Sydney with with columns, tile and a roof extension.

Design ideas for a country verandah in Charleston with an outdoor kitchen, decking, a roof extension and wood railing.

Enhancing a home’s exterior curb appeal doesn’t need to be a daunting task. With some simple design refinements and creative use of materials we transformed this tired 1950’s style colonial with second floor overhang into a classic east coast inspired gem. Design enhancements include the following:
• Replaced damaged vinyl siding with new LP SmartSide, lap siding and trim
• Added additional layers of trim board to give windows and trim additional dimension
• Applied a multi-layered banding treatment to the base of the second-floor overhang to create better balance and separation between the two levels of the house
• Extended the lower-level window boxes for visual interest and mass
• Refined the entry porch by replacing the round columns with square appropriately scaled columns and trim detailing, removed the arched ceiling and increased the ceiling height to create a more expansive feel
• Painted the exterior brick façade in the same exterior white to connect architectural components. A soft blue-green was used to accent the front entry and shutters
• Carriage style doors replaced bland windowless aluminum doors
• Larger scale lantern style lighting was used throughout the exterior
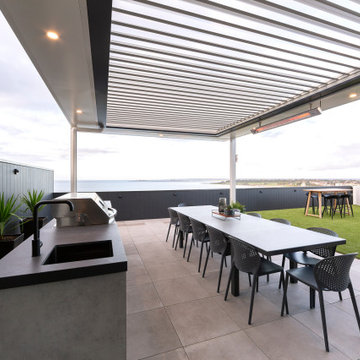
Penthouse Ultimate Louvre verandah including aluminium powder coated beams and posts, bulkheads, heating and outdoor kitchen with dining area with views to the sea
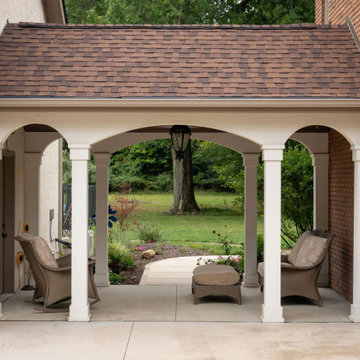
Barrel vaulted stained ceiling offers drama & architectural interest.
Photo of a mid-sized traditional side yard verandah in Columbus with with columns, concrete slab and a pergola.
Photo of a mid-sized traditional side yard verandah in Columbus with with columns, concrete slab and a pergola.

Bevelo copper gas lanterns, herringbone brick floor, and "Haint blue" tongue and groove ceiling.
Country backyard verandah in Other with brick pavers, a roof extension, with columns and wood railing.
Country backyard verandah in Other with brick pavers, a roof extension, with columns and wood railing.
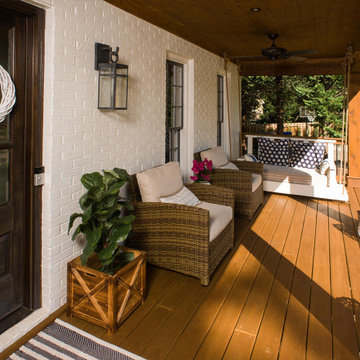
This timber column porch replaced a small portico. It features a 7.5' x 24' premium quality pressure treated porch floor. Porch beam wraps, fascia, trim are all cedar. A shed-style, standing seam metal roof is featured in a burnished slate color. The porch also includes a ceiling fan and recessed lighting.
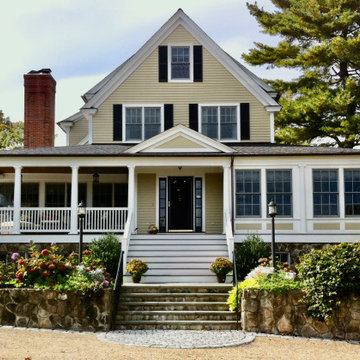
Design ideas for a large traditional front yard verandah in Boston with with columns, a roof extension and wood railing.
Verandah Design Ideas with an Outdoor Kitchen and with Columns
1