Verandah Design Ideas with an Outdoor Kitchen and with Columns
Refine by:
Budget
Sort by:Popular Today
1 - 20 of 3,511 photos
Item 1 of 3

This is an example of a mid-sized front yard verandah in Kansas City with with columns, tile, a roof extension and metal railing.

Enhancing a home’s exterior curb appeal doesn’t need to be a daunting task. With some simple design refinements and creative use of materials we transformed this tired 1950’s style colonial with second floor overhang into a classic east coast inspired gem. Design enhancements include the following:
• Replaced damaged vinyl siding with new LP SmartSide, lap siding and trim
• Added additional layers of trim board to give windows and trim additional dimension
• Applied a multi-layered banding treatment to the base of the second-floor overhang to create better balance and separation between the two levels of the house
• Extended the lower-level window boxes for visual interest and mass
• Refined the entry porch by replacing the round columns with square appropriately scaled columns and trim detailing, removed the arched ceiling and increased the ceiling height to create a more expansive feel
• Painted the exterior brick façade in the same exterior white to connect architectural components. A soft blue-green was used to accent the front entry and shutters
• Carriage style doors replaced bland windowless aluminum doors
• Larger scale lantern style lighting was used throughout the exterior

Inspiration for a mid-sized country front yard verandah in Boston with with columns and wood railing.

Herringbone Brick Paver Porch
Design ideas for a mid-sized traditional front yard verandah in Atlanta with with columns and brick pavers.
Design ideas for a mid-sized traditional front yard verandah in Atlanta with with columns and brick pavers.

Design ideas for an expansive country backyard verandah in Other with with columns, concrete pavers, a roof extension and metal railing.

Inspiration for a small country front yard verandah in Chicago with with columns, natural stone pavers and a roof extension.

Bevelo copper gas lanterns, herringbone brick floor, and "Haint blue" tongue and groove ceiling.
Country backyard verandah in Other with brick pavers, a roof extension, with columns and wood railing.
Country backyard verandah in Other with brick pavers, a roof extension, with columns and wood railing.

This timber column porch replaced a small portico. It features a 7.5' x 24' premium quality pressure treated porch floor. Porch beam wraps, fascia, trim are all cedar. A shed-style, standing seam metal roof is featured in a burnished slate color. The porch also includes a ceiling fan and recessed lighting.
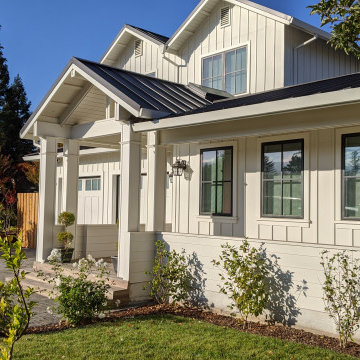
Photo of an expansive country front yard verandah with with columns, brick pavers and a roof extension.
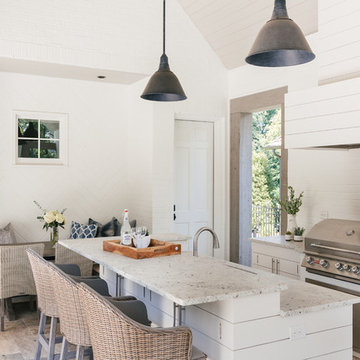
Willet Photography
Inspiration for a large transitional backyard verandah in Atlanta with an outdoor kitchen, natural stone pavers and a roof extension.
Inspiration for a large transitional backyard verandah in Atlanta with an outdoor kitchen, natural stone pavers and a roof extension.
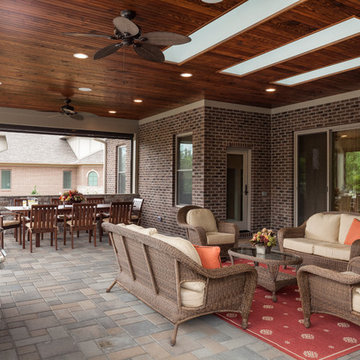
A fireplace in the back corner of the covered space adds a way to heat the porch and add some ambiance for evening entertaining.
Neal's Design Remodel
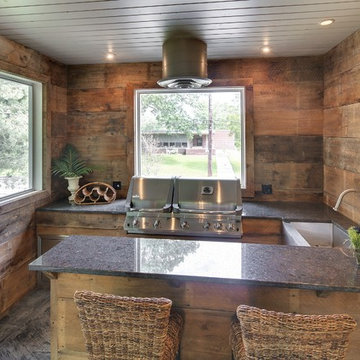
Huge screened in porch with outdoor grill and industrial level exhaust vent. Fireplace with stone surround and extra dining area.
Inspiration for a large traditional backyard verandah in Minneapolis with an outdoor kitchen, stamped concrete and a roof extension.
Inspiration for a large traditional backyard verandah in Minneapolis with an outdoor kitchen, stamped concrete and a roof extension.

Large country front yard verandah in Other with with columns, concrete pavers and a roof extension.
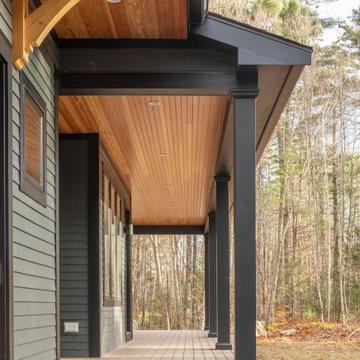
Custom build farmhouse home in Newmarket.
Inspiration for a large modern front yard verandah in Boston with with columns, decking and a roof extension.
Inspiration for a large modern front yard verandah in Boston with with columns, decking and a roof extension.
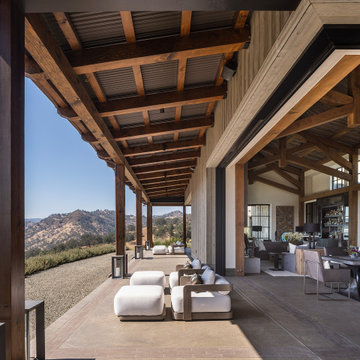
This is an example of a large country backyard verandah in San Francisco with an outdoor kitchen, stamped concrete, an awning and wood railing.

Design ideas for a country verandah in Charleston with an outdoor kitchen, decking, a roof extension and wood railing.
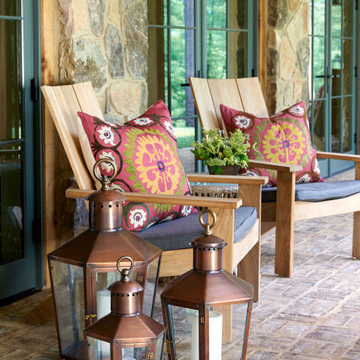
Bevolo Rault Pool House Lanterns accent the front porch at the 2021 Flower Showhouse.
https://flowermag.com/flower-magazine-showhouse-2021/
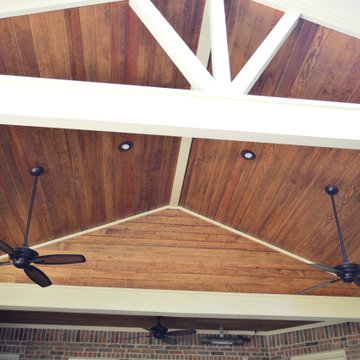
The covered patio/porch addition features a gable-style roof that is open-ended to aid in increased ventilation and added aesthetics. The decorative truss adds charm and elegance to the footprint of the porch, too! The cedar support beams are natural cedar that Archadeck stained in dark walnut. The patio cover interior ceiling features a pine tongue-and-groove ceiling which was also stained in dark walnut.
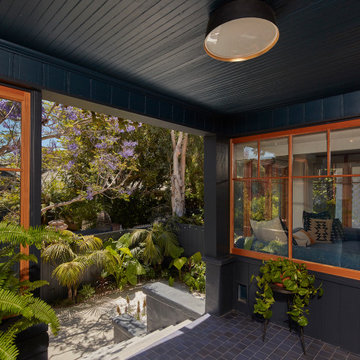
Porch of original Craftsman house with new windows to match new build material combinations. Garden ahead.
Design ideas for a mid-sized contemporary front yard verandah in Los Angeles with an outdoor kitchen, tile, a roof extension and wood railing.
Design ideas for a mid-sized contemporary front yard verandah in Los Angeles with an outdoor kitchen, tile, a roof extension and wood railing.
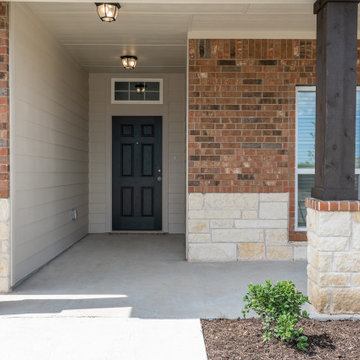
Photo of an arts and crafts front yard verandah in Austin with with columns, concrete slab and a roof extension.
Verandah Design Ideas with an Outdoor Kitchen and with Columns
1