Verandah Design Ideas with with Fireplace and Wood Railing
Refine by:
Budget
Sort by:Popular Today
1 - 20 of 53 photos
Item 1 of 3
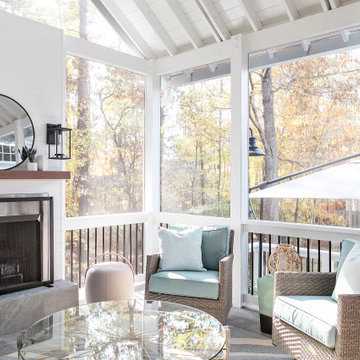
Design ideas for a transitional verandah in Raleigh with with fireplace, natural stone pavers, a roof extension and wood railing.
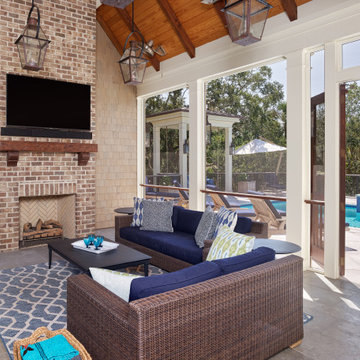
Large transitional backyard verandah in Charleston with with fireplace, a roof extension, tile and wood railing.
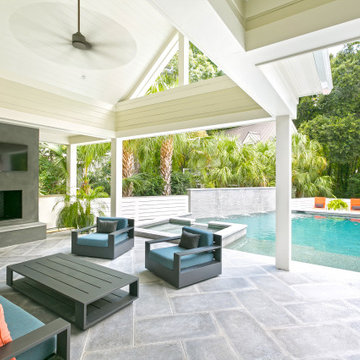
Inspiration for a mid-sized transitional backyard verandah in Charleston with with fireplace, tile, a roof extension and wood railing.
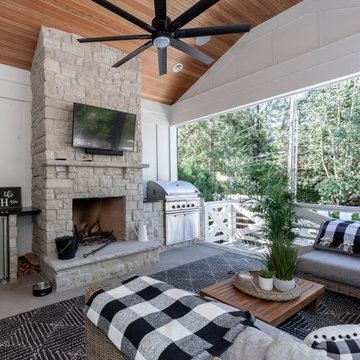
Outdoor living & grilling!
Photo of a large country backyard verandah in Chicago with with fireplace, a roof extension and wood railing.
Photo of a large country backyard verandah in Chicago with with fireplace, a roof extension and wood railing.
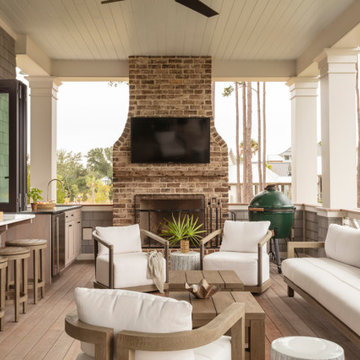
Inspiration for a beach style backyard verandah in Charleston with with fireplace, a roof extension and wood railing.
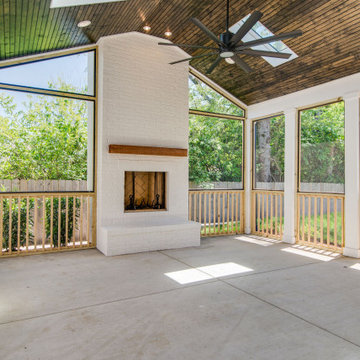
Photo of a large transitional backyard verandah in Nashville with with fireplace, a roof extension and wood railing.
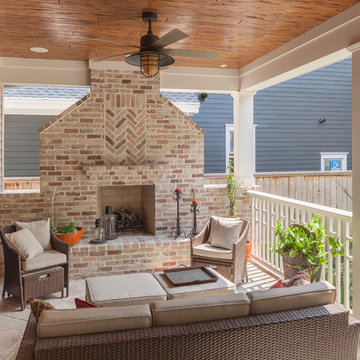
Benjamin Hill Photography
Photo of a large industrial backyard verandah in Houston with with fireplace, natural stone pavers, a roof extension and wood railing.
Photo of a large industrial backyard verandah in Houston with with fireplace, natural stone pavers, a roof extension and wood railing.
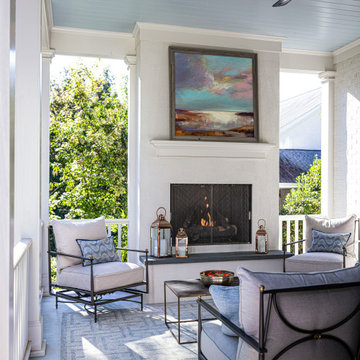
Large outdoor covered porch with built-in gas fireplace.
This is an example of a transitional backyard verandah in Raleigh with with fireplace, a roof extension and wood railing.
This is an example of a transitional backyard verandah in Raleigh with with fireplace, a roof extension and wood railing.
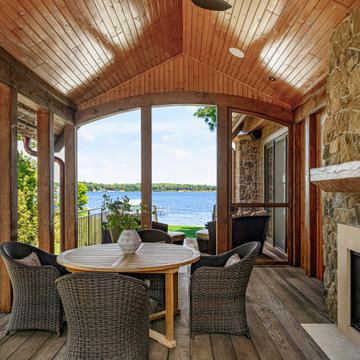
Off of dining room and built in banquet.
This is an example of a mid-sized country side yard verandah in Minneapolis with with fireplace, decking, a roof extension and wood railing.
This is an example of a mid-sized country side yard verandah in Minneapolis with with fireplace, decking, a roof extension and wood railing.
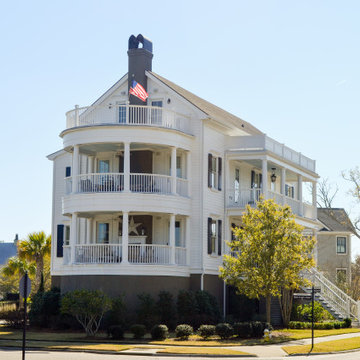
Photo of an expansive traditional front yard verandah in Charleston with with fireplace, a roof extension and wood railing.
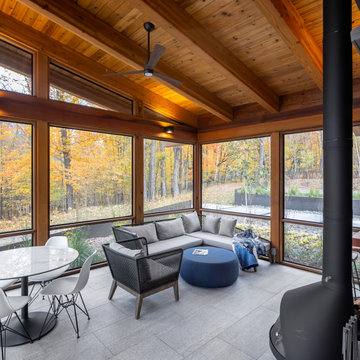
Inspiration for a mid-sized country side yard verandah in Minneapolis with with fireplace, tile, a roof extension and wood railing.
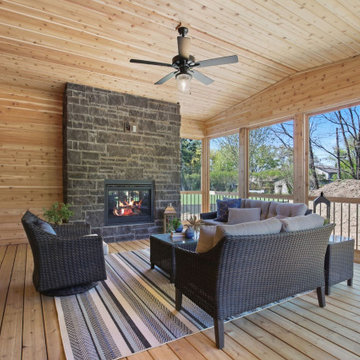
This is an example of a transitional verandah in Minneapolis with with fireplace, decking, a roof extension and wood railing.
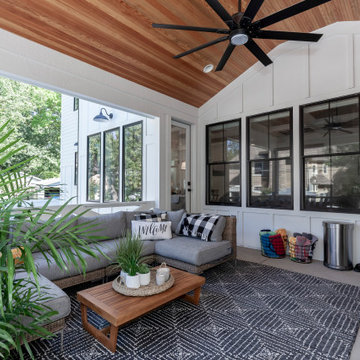
Modern Farmhouse Covered Outdoor Porch
This is an example of a country backyard verandah in Chicago with with fireplace, a roof extension and wood railing.
This is an example of a country backyard verandah in Chicago with with fireplace, a roof extension and wood railing.
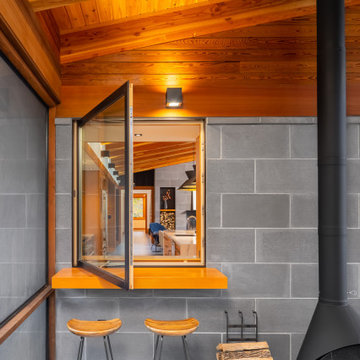
A custom pass-through window from the screened porch to kitchen with a douglas fir bar.
Mid-sized country side yard verandah in Minneapolis with with fireplace, tile, a roof extension and wood railing.
Mid-sized country side yard verandah in Minneapolis with with fireplace, tile, a roof extension and wood railing.
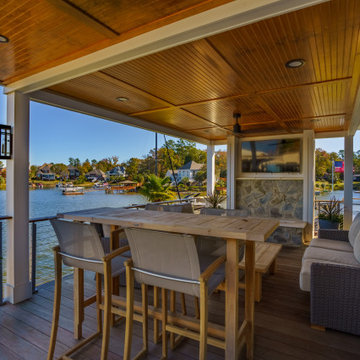
Details of the outdoor stone feature coupled with a gas fireplace insert beneath the tv. Bar height seating flanks the cozy living area nook.
Design ideas for a mid-sized beach style backyard verandah in Other with with fireplace, decking, a roof extension and wood railing.
Design ideas for a mid-sized beach style backyard verandah in Other with with fireplace, decking, a roof extension and wood railing.
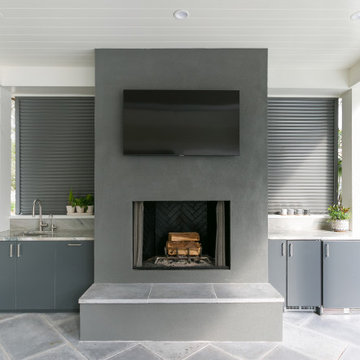
This is an example of a mid-sized transitional backyard verandah in Charleston with with fireplace, tile, a roof extension and wood railing.
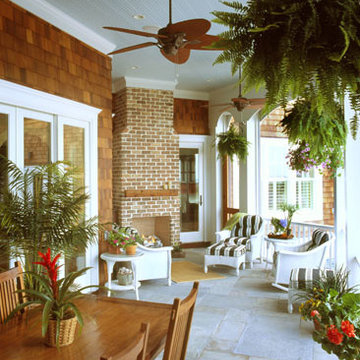
Tripp Smith
This is an example of a large traditional backyard verandah in Charleston with with fireplace, tile, a roof extension and wood railing.
This is an example of a large traditional backyard verandah in Charleston with with fireplace, tile, a roof extension and wood railing.
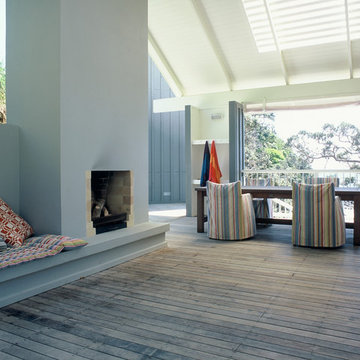
West covered outdoor living area. Wind shelter can be lowered when required. Outdoor fireplace gives character at night.
Mid-sized beach style side yard verandah in Auckland with decking, a roof extension, with fireplace and wood railing.
Mid-sized beach style side yard verandah in Auckland with decking, a roof extension, with fireplace and wood railing.
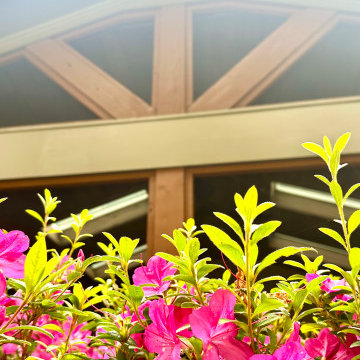
Our design team came up with some great solutions! First, we added the fireplace to extend outdoor enjoyment into the cooler months. Of course, the roof and screens make rainy summer afternoons a bit more enjoyable, too. We also agreed to add four 24X48 skylights to the roof so that the light would continue to illuminate the interior of the home.
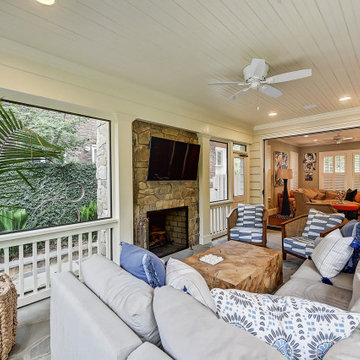
Photo of a transitional backyard verandah in Charlotte with with fireplace and wood railing.
Verandah Design Ideas with with Fireplace and Wood Railing
1