Verandah Design Ideas with Wood Railing
Refine by:
Budget
Sort by:Popular Today
1 - 9 of 9 photos
Item 1 of 3
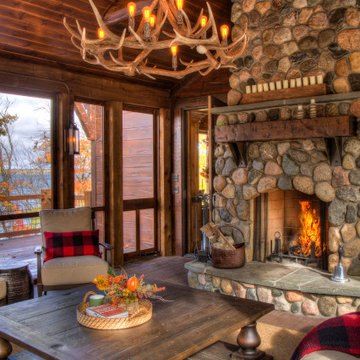
Lodge Screen Porch with Fieldstone Fireplace, wood ceiling, log beams, and antler chandelier.
Photo of a large country side yard screened-in verandah in Minneapolis with decking, a roof extension and wood railing.
Photo of a large country side yard screened-in verandah in Minneapolis with decking, a roof extension and wood railing.
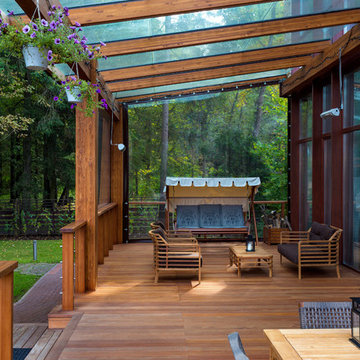
Архитекторы: Дмитрий Глушков, Фёдор Селенин; Фото: Антон Лихтарович
Design ideas for a large contemporary front yard screened-in verandah in Moscow with a roof extension, natural stone pavers and wood railing.
Design ideas for a large contemporary front yard screened-in verandah in Moscow with a roof extension, natural stone pavers and wood railing.
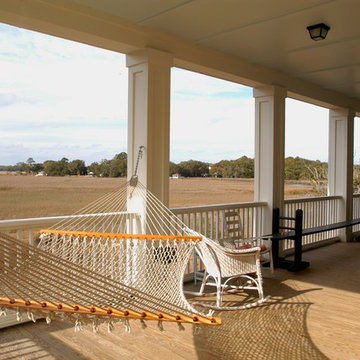
Design ideas for an expansive beach style backyard verandah in Charleston with decking, a roof extension, with columns and wood railing.

Prairie Cottage- Florida Cracker Inspired 4 square cottage
Small country front yard verandah in Tampa with with columns, decking, a roof extension and wood railing.
Small country front yard verandah in Tampa with with columns, decking, a roof extension and wood railing.
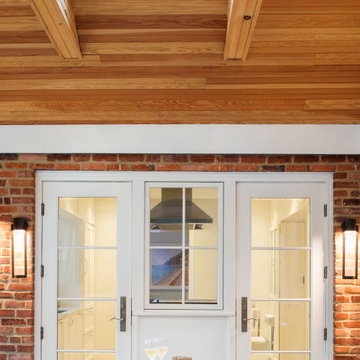
Photo of a contemporary backyard screened-in verandah in DC Metro with decking, a roof extension and wood railing.
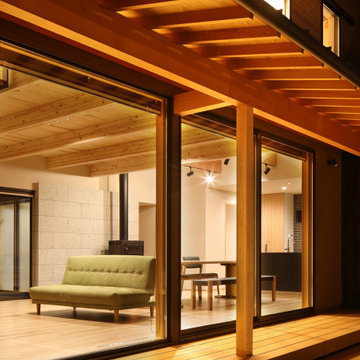
四季の舎 -薪ストーブと自然の庭-|Studio tanpopo-gumi
|撮影|野口 兼史
何気ない日々の日常の中に、四季折々の風景を感じながら家族の時間をゆったりと愉しむ住まい。
Large asian verandah in Other with with columns, decking, a roof extension and wood railing.
Large asian verandah in Other with with columns, decking, a roof extension and wood railing.
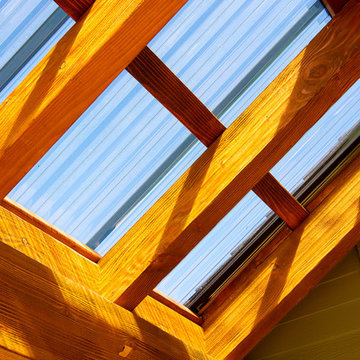
This complete home remodel was complete by taking the early 1990's home and bringing it into the new century with opening up interior walls between the kitchen, dining, and living space, remodeling the living room/fireplace kitchen, guest bathroom, creating a new master bedroom/bathroom floor plan, and creating an outdoor space for any sized party!
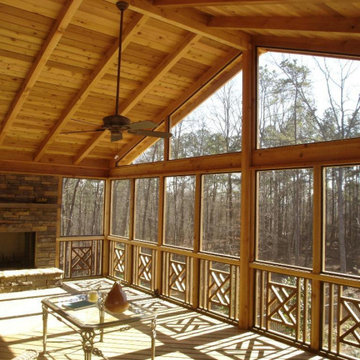
Screened porch with stacked stone, wood-burning fireplace and custom Chippendale wood porch railings.
This is an example of an expansive country backyard verandah in Other with with fireplace, a roof extension and wood railing.
This is an example of an expansive country backyard verandah in Other with with fireplace, a roof extension and wood railing.
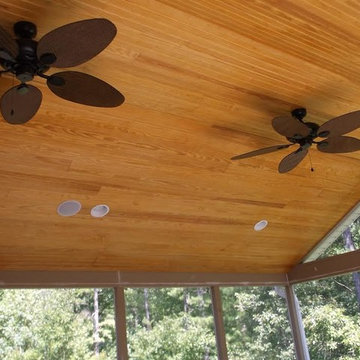
Two story screened porch with wood tongue and grooved ceiling. Recessed lighting, audio video, fans
Large traditional backyard screened-in verandah in Charlotte with a roof extension and wood railing.
Large traditional backyard screened-in verandah in Charlotte with a roof extension and wood railing.
Verandah Design Ideas with Wood Railing
1