All Wall Treatments Vestibule Design Ideas
Refine by:
Budget
Sort by:Popular Today
61 - 80 of 249 photos
Item 1 of 3
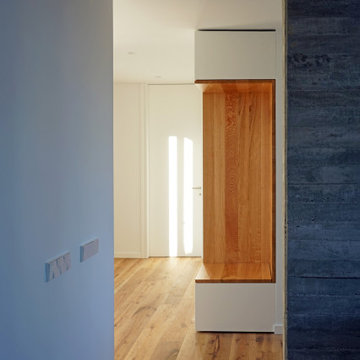
Vestíbulo
Photo of a modern vestibule in Other with white walls, a pivot front door, brown floor and panelled walls.
Photo of a modern vestibule in Other with white walls, a pivot front door, brown floor and panelled walls.
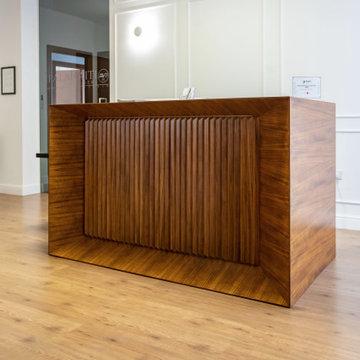
Bancone reception custom made. Dettaglio
Design ideas for a mid-sized modern vestibule in Catania-Palermo with white walls, laminate floors, a single front door, a glass front door and decorative wall panelling.
Design ideas for a mid-sized modern vestibule in Catania-Palermo with white walls, laminate floors, a single front door, a glass front door and decorative wall panelling.

View of open air entry courtyard screened by vertical wood slat wall & gate.
Inspiration for a large modern vestibule in San Francisco with slate floors, a single front door, a medium wood front door, exposed beam and wood walls.
Inspiration for a large modern vestibule in San Francisco with slate floors, a single front door, a medium wood front door, exposed beam and wood walls.
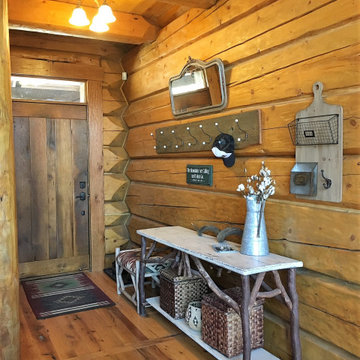
The main entry area has exposed log architecture at the interior walls and ceiling. the southwestern style meets modern farmhouse is shown in the furniture and accessory items
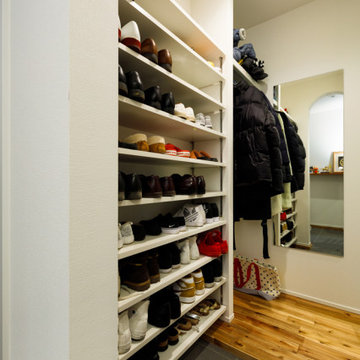
玄関脇のシューズクロークは、シューズラックの奥にコート掛けのハンガー、鞄置きスペース、姿見鏡を備え付けました。家族専用のお出かけ・お帰り動線です。
Photo of a small modern vestibule in Tokyo Suburbs with white walls, porcelain floors, a single front door, a gray front door, beige floor, wallpaper and wallpaper.
Photo of a small modern vestibule in Tokyo Suburbs with white walls, porcelain floors, a single front door, a gray front door, beige floor, wallpaper and wallpaper.
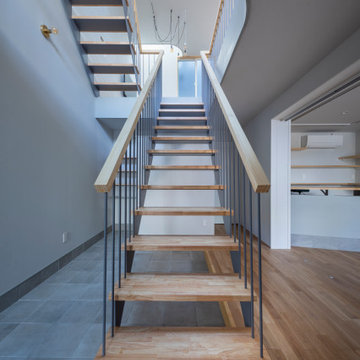
This is an example of a large contemporary vestibule in Tokyo Suburbs with grey walls, ceramic floors, a single front door, grey floor, wallpaper and wallpaper.
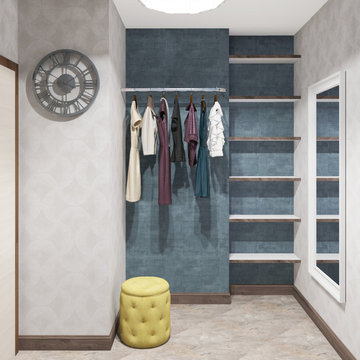
This is an example of a mid-sized contemporary vestibule in Moscow with ceramic floors, beige floor, multi-coloured walls, a single front door and wallpaper.
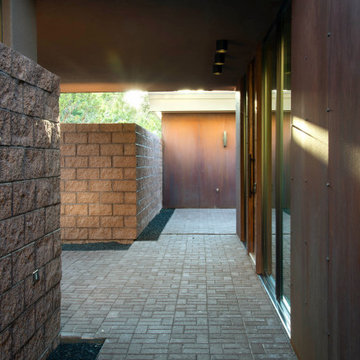
Photo of a modern vestibule in Salt Lake City with brown walls, brick floors, a single front door, a medium wood front door, brown floor, wood and panelled walls.
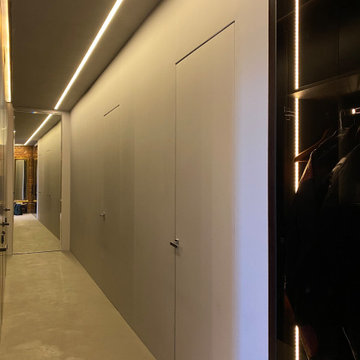
Прихожая представляет из себя чистое минималистичное пространство, визуальное расширенное за счёт скрытых дверей, отражений и мягкой подсветки.
Дизайн прихожей сложился сразу, но ряд элементов мыл изменён в ходе работы над проектом.
Изначально рассматривались варианты отделки гардеробов перфорированной стальной сеткой, но в итоге решено было выполненить их из тёмного тонированного стекла.
В сочетании с дверьми графитового цвета оно зрительно увеличивает объём помещения.
Функциональное скрытое хранение всей одежды позволяет сохранить пространство прихожей чистой, не загромождённой вещами.
Стены, полы, потолки и двери в детские комнаты выполнены из единого материала - микроцемента. Такой приём, в сочетании с линейным освещением, выделяет блок мокрых зон по другую сторону коридора, который обшит благородными панелями из натурального шпона. Зеркала, расположенные на двери в мастер-спальню и напротив неё, рядом со входом в квартиру - находятся напротив и создают ощущение бесконечного пространства.
Исторические двери мы бережно сохранили и отриставрировали, оставив их в окружении из родного кирпича.

Entry hall with inlay marble floor and raised panel led glass door
Photo of a mid-sized traditional vestibule in Melbourne with beige walls, marble floors, a double front door, a medium wood front door, beige floor, coffered and decorative wall panelling.
Photo of a mid-sized traditional vestibule in Melbourne with beige walls, marble floors, a double front door, a medium wood front door, beige floor, coffered and decorative wall panelling.
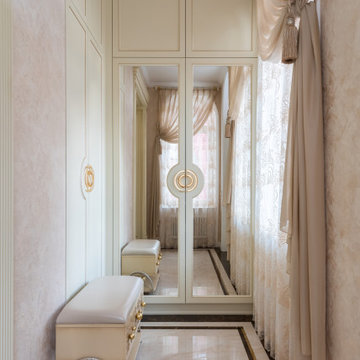
Photo of a mid-sized traditional vestibule in Moscow with beige walls, marble floors, a double front door, a white front door, beige floor, recessed and wallpaper.
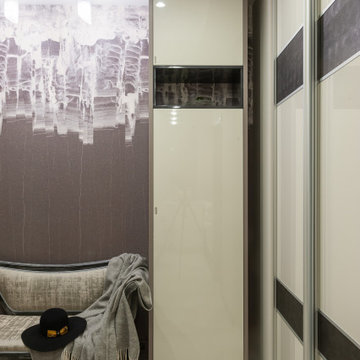
Photo of a small eclectic vestibule in Other with multi-coloured walls, porcelain floors, a single front door, a white front door, beige floor, recessed and wallpaper.
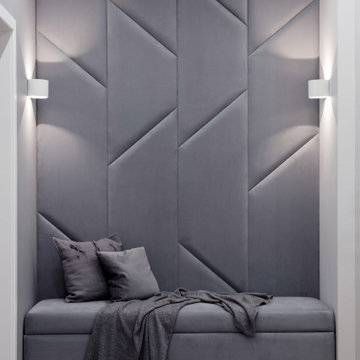
This is an example of a mid-sized contemporary vestibule in Yekaterinburg with grey walls, vinyl floors, a single front door, a white front door, brown floor and wallpaper.
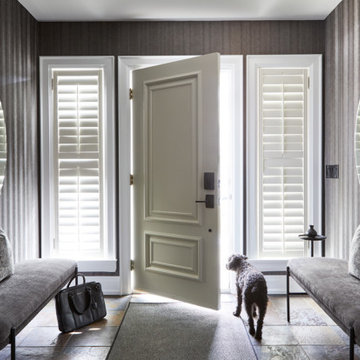
A one-of-a-kind entry featuring faux fur wallpaper and a symmetrical bench + mirror feature
Design ideas for a small transitional vestibule in Toronto with grey walls, slate floors, a single front door and wallpaper.
Design ideas for a small transitional vestibule in Toronto with grey walls, slate floors, a single front door and wallpaper.
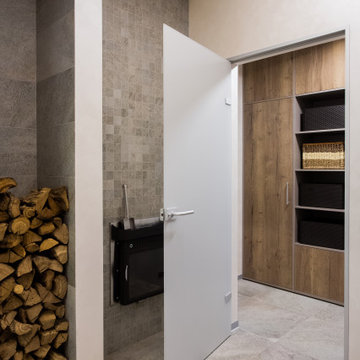
Design ideas for a mid-sized industrial vestibule in Other with white walls, porcelain floors and grey floor.
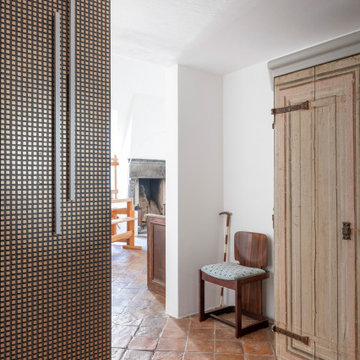
Foto: Federico Villa Studio
This is an example of a mid-sized eclectic vestibule with white walls, brick floors, a double front door, a dark wood front door, recessed and wallpaper.
This is an example of a mid-sized eclectic vestibule with white walls, brick floors, a double front door, a dark wood front door, recessed and wallpaper.
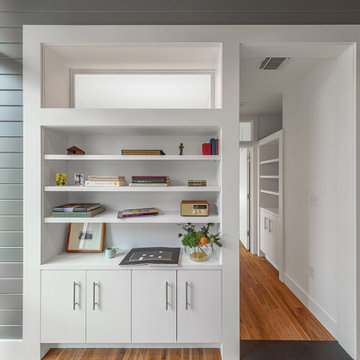
Bedroom "Cabins" are accessed through built-in cabinets. Clerestory windows allow the sharing of light between the Study and the bedroom's attached full bathroom. This hall also contains storage and closet space to accompany each bedroom.
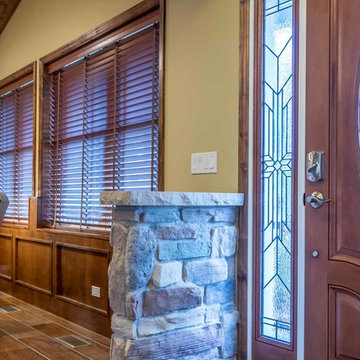
This 1960s split-level has a new Family Room addition with Entry Vestibule, Coat Closet and Accessible Bath. The wood trim, wood wainscot, exposed beams, wood-look tile floor and stone accents highlight the rustic charm of this home.
Photography by Kmiecik Imagery.
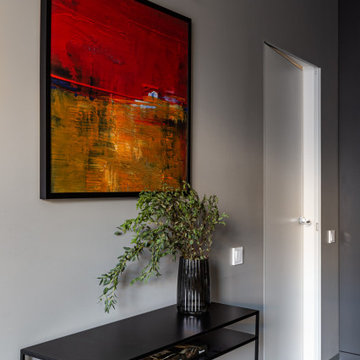
Design ideas for a small contemporary vestibule in Saint Petersburg with grey walls, porcelain floors and wallpaper.
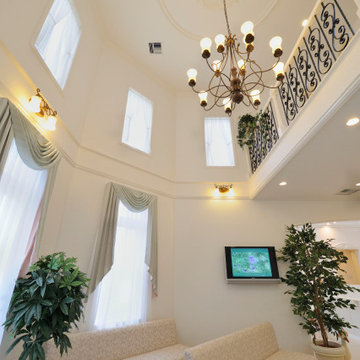
Photo of a traditional vestibule in Yokohama with white walls, porcelain floors, a double front door, a white front door, beige floor, wallpaper and wallpaper.
All Wall Treatments Vestibule Design Ideas
4