Vestibule Design Ideas with a Medium Wood Front Door
Refine by:
Budget
Sort by:Popular Today
21 - 40 of 225 photos
Item 1 of 3
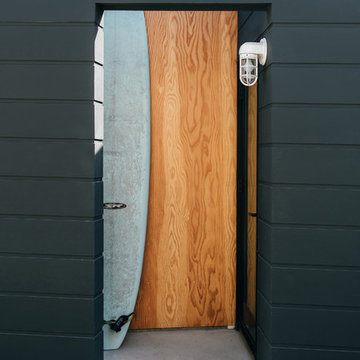
plywood marks the asymmetrical side entry at the new black-clad addition, allowing access to the rear of the home from the driveway
Inspiration for a small beach style vestibule in Orange County with black walls, concrete floors, a single front door, a medium wood front door and grey floor.
Inspiration for a small beach style vestibule in Orange County with black walls, concrete floors, a single front door, a medium wood front door and grey floor.

Entry hall with inlay marble floor and raised panel led glass door
Photo of a mid-sized traditional vestibule in Melbourne with beige walls, marble floors, a double front door, a medium wood front door, beige floor, coffered and decorative wall panelling.
Photo of a mid-sized traditional vestibule in Melbourne with beige walls, marble floors, a double front door, a medium wood front door, beige floor, coffered and decorative wall panelling.
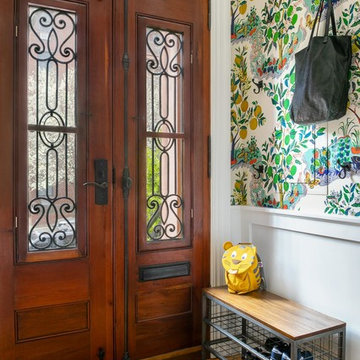
Transitional vestibule in New York with white walls, a double front door, a medium wood front door and yellow floor.
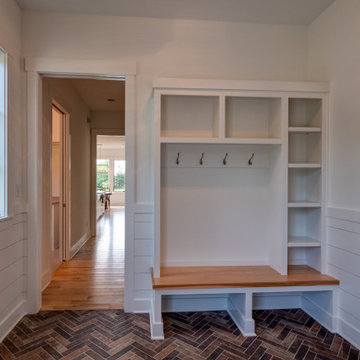
Photo of a mid-sized country vestibule in Indianapolis with white walls, brick floors, a single front door, a medium wood front door, brown floor and planked wall panelling.
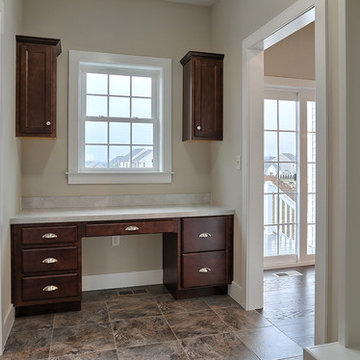
This spacious 2-story home includes a 2-car garage with mudroom entry, a welcoming front porch, and designer details throughout including 9’ ceilings on the first floor and wide door and window trim and baseboard. A dramatic 2-story ceiling in the Foyer makes a grand impression upon entering the home. Hardwood flooring in the Foyer extends to the adjacent Dining Room with tray ceiling and elegant craftsman style wainscoting.
The Great Room, adorned with a cozy fireplace with floor to ceiling stone surround, opens to both the Kitchen and Breakfast Nook. Sliding glass doors off of the Breakfast Nook provide access to the deck and backyard. The open Kitchen boasts granite countertops with tile backsplash, a raised breakfast bar counter, large crown molding on the cabinetry, stainless steel appliances, and hardwood flooring. Also on the first floor is a convenient Study with coffered ceiling detail.
The 2nd floor boast all 4 bedrooms, 3 full bathrooms, a convenient laundry area, and a large Rec Room.
The Owner’s Suite with tray ceiling and window bump out includes an oversized closet and a private bath with 5’ tile shower, freestanding tub, and a double bowl vanity with cultured marble top.
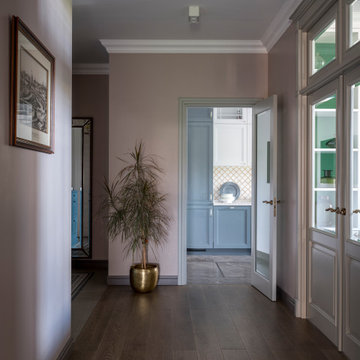
Прихожая
This is an example of a mid-sized transitional vestibule in Moscow with beige walls, ceramic floors, a single front door, a medium wood front door and multi-coloured floor.
This is an example of a mid-sized transitional vestibule in Moscow with beige walls, ceramic floors, a single front door, a medium wood front door and multi-coloured floor.
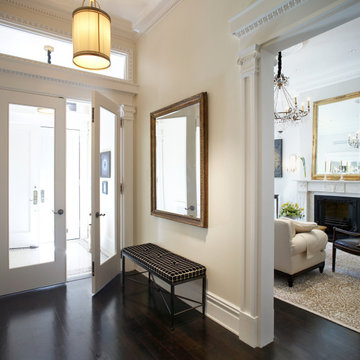
A project along the famous Waverly Place street in historical Greenwich Village overlooking Washington Square Park; this townhouse is 8,500 sq. ft. an experimental project and fully restored space. The client requested to take them out of their comfort zone, aiming to challenge themselves in this new space. The goal was to create a space that enhances the historic structure and make it transitional. The rooms contained vintage pieces and were juxtaposed using textural elements like throws and rugs. Design made to last throughout the ages, an ode to a landmark.
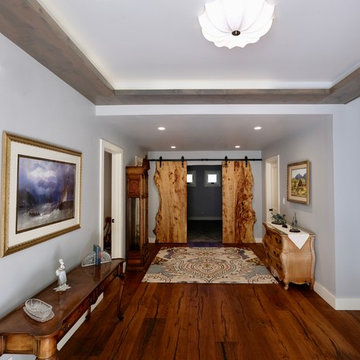
Clive Smith
Large country vestibule in Sacramento with grey walls, medium hardwood floors, a single front door, a medium wood front door and brown floor.
Large country vestibule in Sacramento with grey walls, medium hardwood floors, a single front door, a medium wood front door and brown floor.
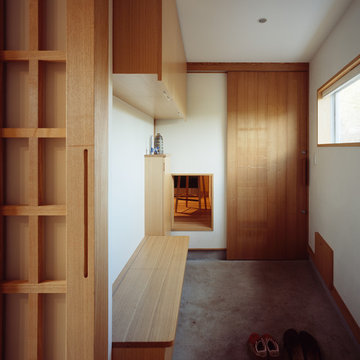
写真/西川公朗
Inspiration for a traditional vestibule in Tokyo with white walls, concrete floors and a medium wood front door.
Inspiration for a traditional vestibule in Tokyo with white walls, concrete floors and a medium wood front door.
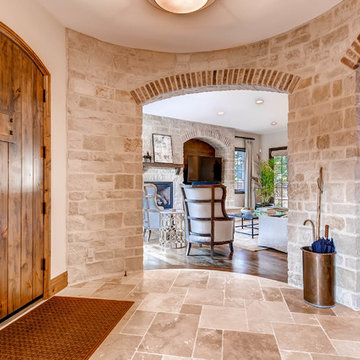
Beautiful circular formal entryway in the lower turret of the home.
Inspiration for a large transitional vestibule in Denver with white walls, travertine floors, a single front door and a medium wood front door.
Inspiration for a large transitional vestibule in Denver with white walls, travertine floors, a single front door and a medium wood front door.
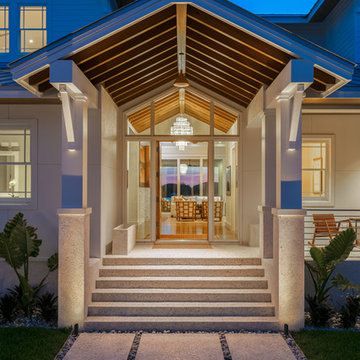
This is an example of a large transitional vestibule in Tampa with white walls, terrazzo floors, a single front door, a medium wood front door and multi-coloured floor.
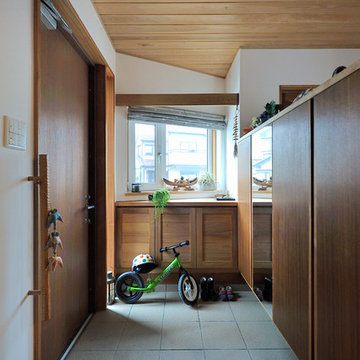
Photo by 後藤徹雄
Inspiration for an asian vestibule in Other with white walls, a single front door, a medium wood front door, grey floor, ceramic floors and wood.
Inspiration for an asian vestibule in Other with white walls, a single front door, a medium wood front door, grey floor, ceramic floors and wood.
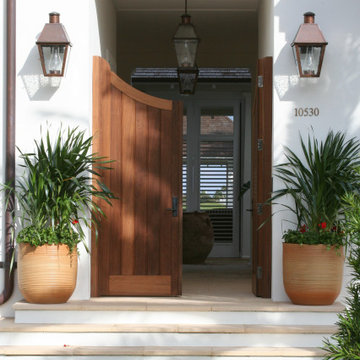
French Quarter Lanterns accentuate the entry of this lovely home.
Photo of a large transitional vestibule in New Orleans with white walls, a double front door, a medium wood front door and beige floor.
Photo of a large transitional vestibule in New Orleans with white walls, a double front door, a medium wood front door and beige floor.
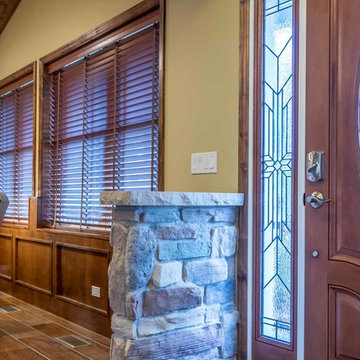
This 1960s split-level has a new Family Room addition with Entry Vestibule, Coat Closet and Accessible Bath. The wood trim, wood wainscot, exposed beams, wood-look tile floor and stone accents highlight the rustic charm of this home.
Photography by Kmiecik Imagery.
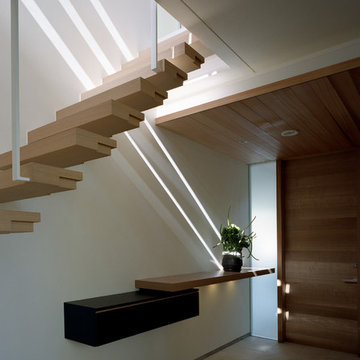
設計 和泉屋勘兵衛建築デザイン室
撮影 スタジオレム 平 桂弥
This is an example of a modern vestibule in Other with white walls, a single front door and a medium wood front door.
This is an example of a modern vestibule in Other with white walls, a single front door and a medium wood front door.
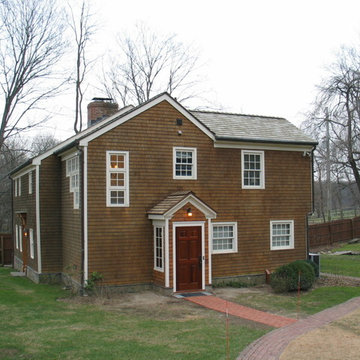
New Entry Porch and Screened Rear Porch additions to historic 1738 home in Bedford, New York. The house is located on a busy dirt road, and the owner wanted to add porches to keep the dust out. The original front door is no longer used, so we rearranged a stair and bathroom to create space for a new side entry door. We also added a three-season screened porch on the rear of the house off the kitchen.
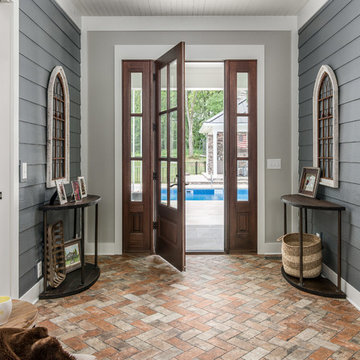
Sitting room that connects the master suite to the main house. This connector vestibule allows access to the pool and rear terrace.
Photography: Garett + Carrie Buell of Studiobuell/ studiobuell.com

This lakefront diamond in the rough lot was waiting to be discovered by someone with a modern naturalistic vision and passion. Maintaining an eco-friendly, and sustainable build was at the top of the client priority list. Designed and situated to benefit from passive and active solar as well as through breezes from the lake, this indoor/outdoor living space truly establishes a symbiotic relationship with its natural surroundings. The pie-shaped lot provided significant challenges with a street width of 50ft, a steep shoreline buffer of 50ft, as well as a powerline easement reducing the buildable area. The client desired a smaller home of approximately 2500sf that juxtaposed modern lines with the free form of the natural setting. The 250ft of lakefront afforded 180-degree views which guided the design to maximize this vantage point while supporting the adjacent environment through preservation of heritage trees. Prior to construction the shoreline buffer had been rewilded with wildflowers, perennials, utilization of clover and meadow grasses to support healthy animal and insect re-population. The inclusion of solar panels as well as hydroponic heated floors and wood stove supported the owner’s desire to be self-sufficient. Core ten steel was selected as the predominant material to allow it to “rust” as it weathers thus blending into the natural environment.
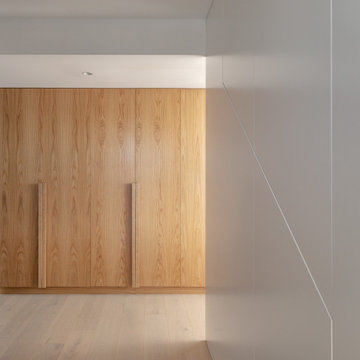
This calming vestibule welcomes the family home each time they walk through the front door.
Large contemporary vestibule in Sydney with white walls, light hardwood floors and a medium wood front door.
Large contemporary vestibule in Sydney with white walls, light hardwood floors and a medium wood front door.
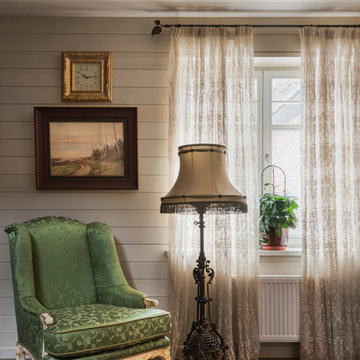
Прихожая в загородном доме с жилой мансардой. Из нее лестница ведет в жилые помещения на мансардном этаже. А так же можно попасть в гараж и гостевой санузел.
Vestibule Design Ideas with a Medium Wood Front Door
2