Vestibule Design Ideas with Black Floor
Refine by:
Budget
Sort by:Popular Today
1 - 20 of 63 photos
Item 1 of 3
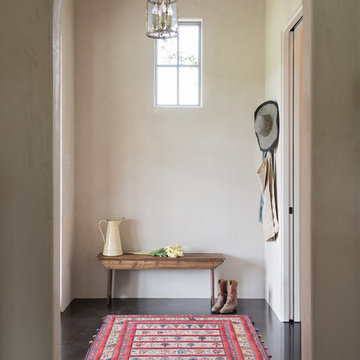
Jacob Bodkin
Inspiration for a small country vestibule in Austin with black floor.
Inspiration for a small country vestibule in Austin with black floor.
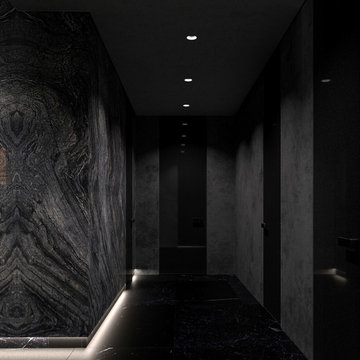
This is an example of a modern vestibule in Other with black walls, a black front door and black floor.
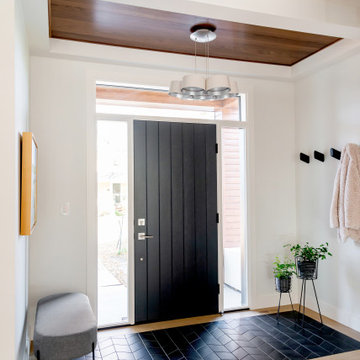
This is an example of a mid-sized contemporary vestibule in Other with white walls, porcelain floors, a single front door, a black front door, black floor and wood.
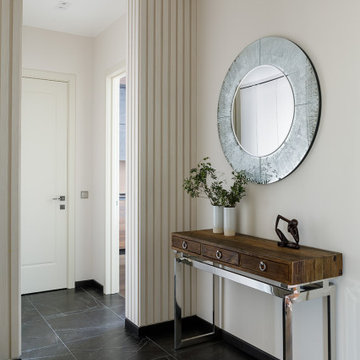
Архитектор-дизайнер: Ирина Килина
Дизайнер: Екатерина Дудкина
Inspiration for a mid-sized contemporary vestibule in Saint Petersburg with beige walls, porcelain floors, a single front door, black floor, recessed and panelled walls.
Inspiration for a mid-sized contemporary vestibule in Saint Petersburg with beige walls, porcelain floors, a single front door, black floor, recessed and panelled walls.
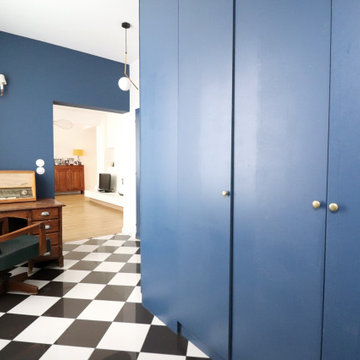
Espace bureau dans l'entrée
linéaire de placards et penderies sur mesure
menuiserie bleues
sol damier noir et blanc carrelage finition laquée
Photo of a mid-sized modern vestibule in Paris with blue walls, ceramic floors and black floor.
Photo of a mid-sized modern vestibule in Paris with blue walls, ceramic floors and black floor.
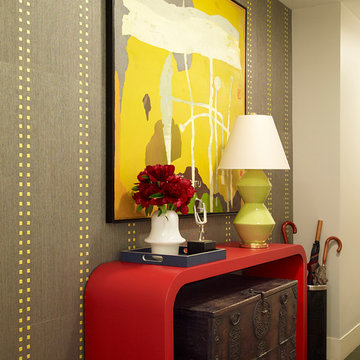
A feature wall of a compact elevator vestibule was brought to life by layering multiple elements: an antique chest is placed under a new, bright-red console, both sit in front of a multi-textured wallpaper. Art above compliments the sculpted ceramic lamp and a few accessories finish off the whole design.
Tria Giovan
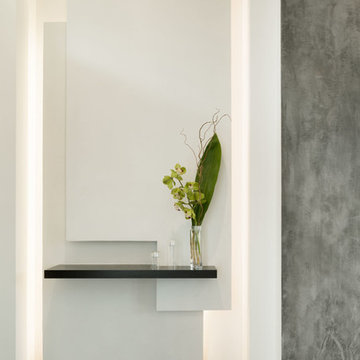
Photo of a small modern vestibule in Chicago with white walls, dark hardwood floors and black floor.
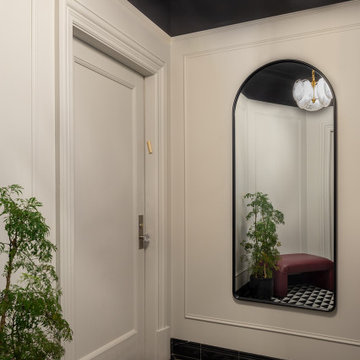
Welcome to the front vestibule of our Classic Six NYC apartment.
Classic Six is a six-room apartment floor plan found in buildings built in New York City prior to 1940. It consists of a formal dining room, a living room, a kitchen, two bedrooms, a smaller bedroom sometimes referred to as a maid's room, and one or two bathrooms.

Photo of a large transitional vestibule in Other with beige walls, slate floors, black floor, exposed beam and planked wall panelling.
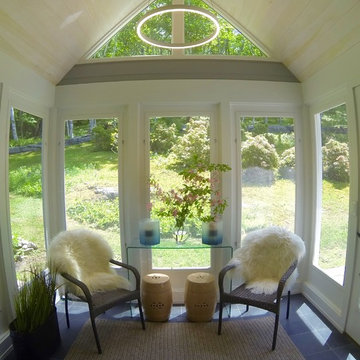
Modern Entry country home
This is an example of a small modern vestibule in New York with grey walls, slate floors and black floor.
This is an example of a small modern vestibule in New York with grey walls, slate floors and black floor.
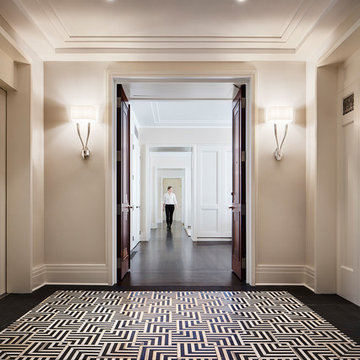
Our goal for this project was to seamlessly integrate the interior with the historic exterior and iconic nature of this Chicago high-rise while making it functional, contemporary, and beautiful. Natural materials in transitional detailing make the space feel warm and fresh while lending a connection to some of the historically preserved spaces lovingly restored.
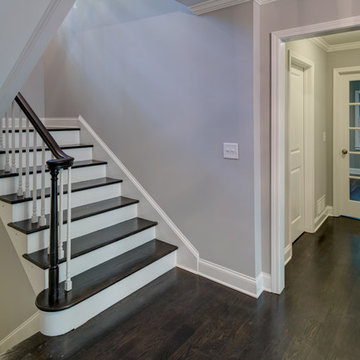
Fotografik Arts
Photo of a large transitional vestibule in Atlanta with grey walls, dark hardwood floors, a single front door, a black front door and black floor.
Photo of a large transitional vestibule in Atlanta with grey walls, dark hardwood floors, a single front door, a black front door and black floor.
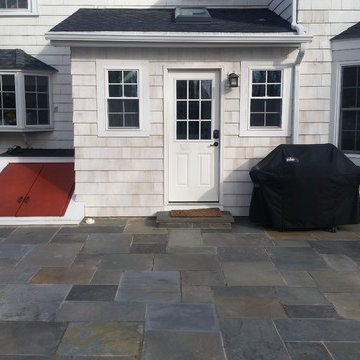
This is an example of a small traditional vestibule in New York with slate floors, a single front door and black floor.
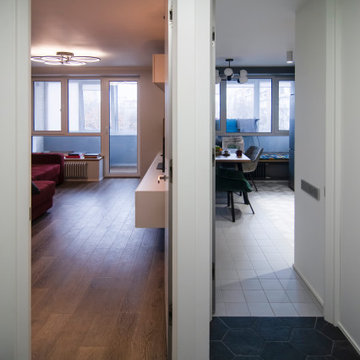
Photo of a small scandinavian vestibule in Moscow with white walls, porcelain floors, a single front door, a light wood front door and black floor.
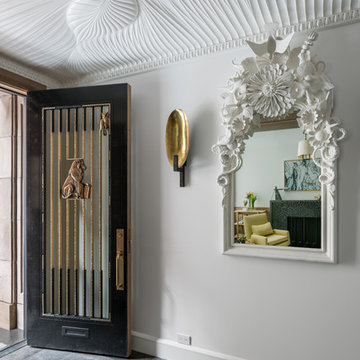
Townhouse entry vestibule with carved wood ceiling.
Photo by Alan Tansey. Architecture and Interior Design by MKCA.
This is an example of a modern vestibule in New York with white walls, limestone floors, a single front door, a black front door and black floor.
This is an example of a modern vestibule in New York with white walls, limestone floors, a single front door, a black front door and black floor.
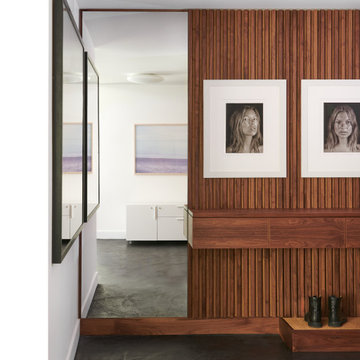
The design for this condo entryway called for walnut wood slats with an integrated mirror and floating drawers.
Small contemporary vestibule in Toronto with white walls and black floor.
Small contemporary vestibule in Toronto with white walls and black floor.
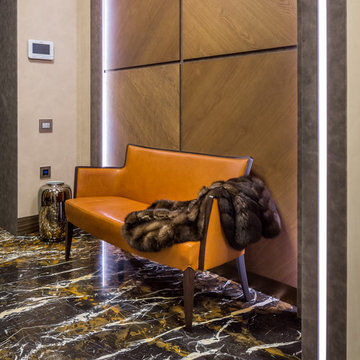
Прихожая - Декоративным акцентом холла стало напольное покрытие из мрамора Black and Gold с яркими золотистыми всполохами. Встроенный шкаф с дверьми из бронзированного зеркала в рамах из темного металла визуально расширяют пространство. Консоли со столешницами из оникса, Longhi. Проем в приватную зону отделан нубуком со встроенной по периметру подсветкой. В интерьере почти отсутствуют люстры (заказчица предпочитает встроенные светильники) поэтому здесь появились большие плафоны (linea Light) встроенные заподлицо с поверхностью потолка.
Руководитель проекта -Татьяна Божовская.
Главный дизайнер - Светлана Глазкова.
Архитектор - Елена Бурдюгова.
Фотограф - Каро Аван-Дадаев.
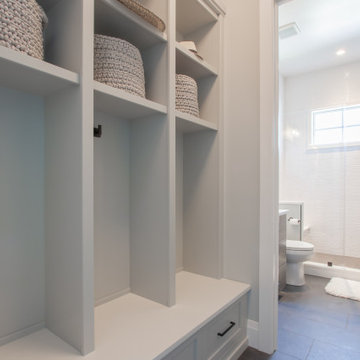
This is an example of a small modern vestibule in New York with grey walls, ceramic floors and black floor.
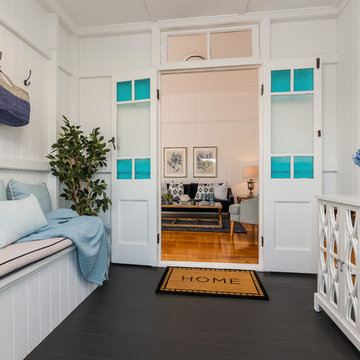
www.realestatepics.com.au
This is an example of a beach style vestibule in Brisbane with white walls, painted wood floors and black floor.
This is an example of a beach style vestibule in Brisbane with white walls, painted wood floors and black floor.
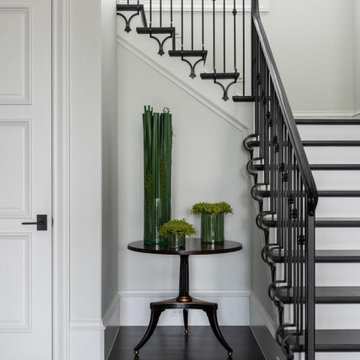
Designed by RI Studio. A small table is perfect for floral display
Photo of a large mediterranean vestibule in Dallas with white walls, dark hardwood floors, a double front door, a metal front door and black floor.
Photo of a large mediterranean vestibule in Dallas with white walls, dark hardwood floors, a double front door, a metal front door and black floor.
Vestibule Design Ideas with Black Floor
1