Entry
Refine by:
Budget
Sort by:Popular Today
161 - 180 of 244 photos
Item 1 of 3
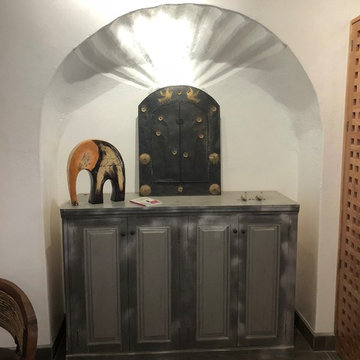
Norberto Miguel Godinez Patlan
Inspiration for a mid-sized contemporary vestibule in Other with white walls, ceramic floors, a single front door, a dark wood front door and brown floor.
Inspiration for a mid-sized contemporary vestibule in Other with white walls, ceramic floors, a single front door, a dark wood front door and brown floor.
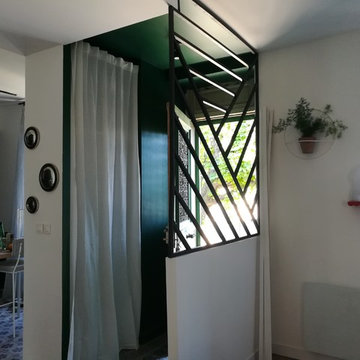
This is an example of a small eclectic vestibule in Lyon with green walls, ceramic floors, a single front door, a green front door and grey floor.
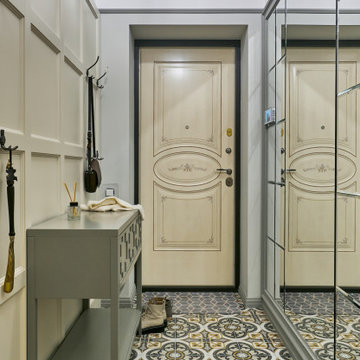
Mid-sized traditional vestibule in Moscow with grey walls, ceramic floors, a single front door, multi-coloured floor and coffered.
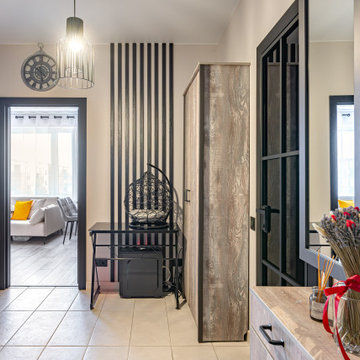
Прихожая в современном стиле
Inspiration for a contemporary vestibule in Moscow with grey walls, ceramic floors, a single front door, a gray front door, grey floor and wallpaper.
Inspiration for a contemporary vestibule in Moscow with grey walls, ceramic floors, a single front door, a gray front door, grey floor and wallpaper.
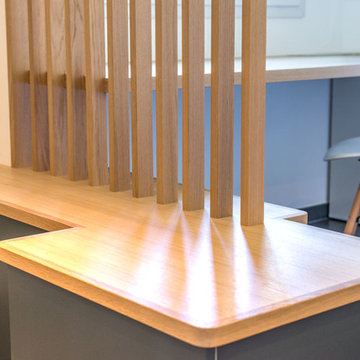
Brian Béduchaud, Nicolas Baleydier
Small scandinavian vestibule in Lyon with white walls, ceramic floors, a single front door, a white front door and grey floor.
Small scandinavian vestibule in Lyon with white walls, ceramic floors, a single front door, a white front door and grey floor.
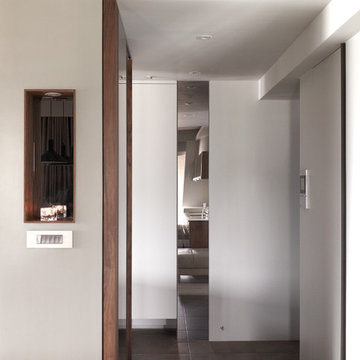
This is an example of a modern vestibule in Other with grey walls, ceramic floors, a single front door and black floor.
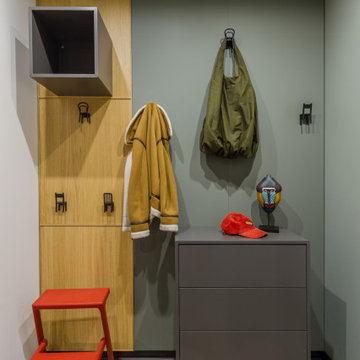
Design ideas for a mid-sized eclectic vestibule in Other with multi-coloured walls, ceramic floors and panelled walls.
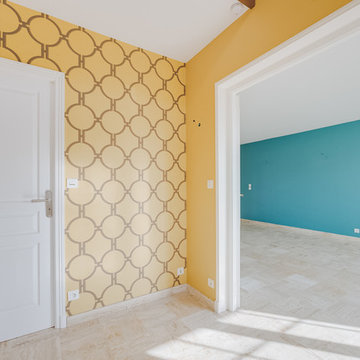
Design ideas for a mid-sized transitional vestibule in Lille with yellow walls, ceramic floors, a pivot front door, a white front door and beige floor.
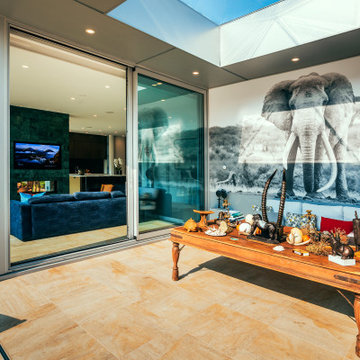
Photo by Brice Ferre
Photo of a large modern vestibule in Vancouver with ceramic floors, a sliding front door and multi-coloured floor.
Photo of a large modern vestibule in Vancouver with ceramic floors, a sliding front door and multi-coloured floor.
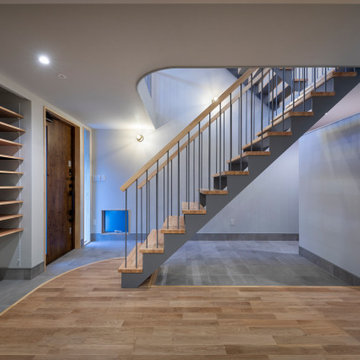
Inspiration for a large contemporary vestibule in Tokyo Suburbs with grey walls, ceramic floors, a single front door, grey floor, wallpaper and wallpaper.
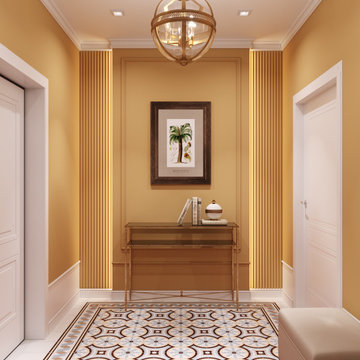
Справа от входа расположен шкаф, а слева декоративная консоль.
Mid-sized eclectic vestibule with orange walls, ceramic floors, a single front door, a white front door, beige floor and panelled walls.
Mid-sized eclectic vestibule with orange walls, ceramic floors, a single front door, a white front door, beige floor and panelled walls.
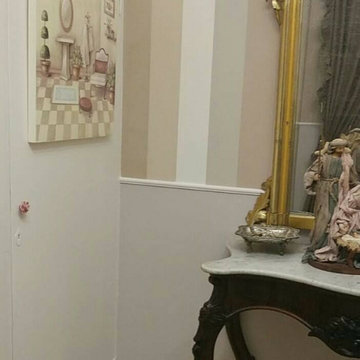
Tendaggi in lino brand inglese,sostituiscono le porte.
This is an example of a mid-sized traditional vestibule in Other with beige walls, ceramic floors, a single front door, a white front door, beige floor, vaulted and wallpaper.
This is an example of a mid-sized traditional vestibule in Other with beige walls, ceramic floors, a single front door, a white front door, beige floor, vaulted and wallpaper.
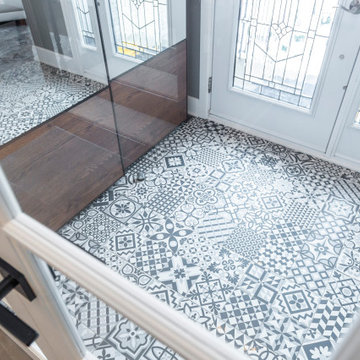
Let's face it. we live in Canada, if there is one room that needs to be closed its the vestibule / entrance. But not this house, it had the open concept at the main entrance. By getting rid of the useless closet and adding a custom bench with cubbies, and adding a custom closet / pax unit on the opposite wall , this once open entrance has space for guests, and family or friends to come in from the cold, take off the coats and boots and not let the cold air in.
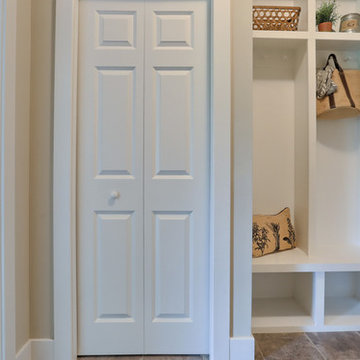
Convenient single story living in this home complete with a 2-car garage with mudroom entry and an inviting front porch. The home features an open floor plan and a flex space room that can be used as a study, living room, or other. The open kitchen includes attractive cabinetry with decorative crown molding, quartz countertops with tile backsplash and stainless steel appliances. A cozy gas fireplace with stone surround warms the adjoining great room, and the dining area provides sliding glass door access to the patio. The owner’s suite is quietly situated to the back of the home and includes an elegant tray ceiling, an expansive closet and a private bathroom with a 5’ shower and double bowl vanity.
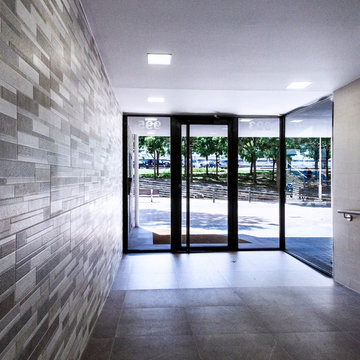
This is an example of a large contemporary vestibule in Barcelona with beige walls, ceramic floors, a single front door, a glass front door and brown floor.
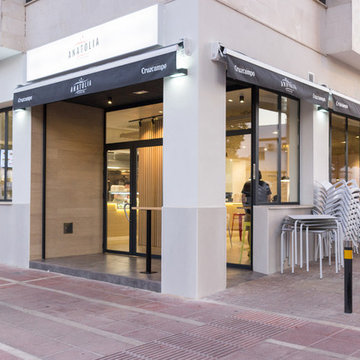
Inspiration for a mid-sized contemporary vestibule in Seville with white walls, ceramic floors, a double front door, a gray front door and grey floor.
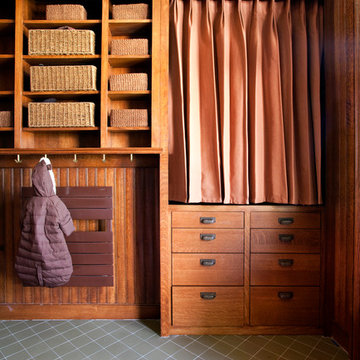
Eric Roth Photography
Photo of a mid-sized traditional vestibule in Boston with orange walls and ceramic floors.
Photo of a mid-sized traditional vestibule in Boston with orange walls and ceramic floors.
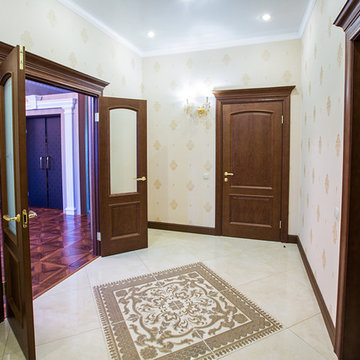
Проект офиса в классическом стиле для сотрудников фонда оперного театра. Проект реализован. Фотограф - Вероника Ролдугина.
Inspiration for a large traditional vestibule in Moscow with beige walls, ceramic floors and brown floor.
Inspiration for a large traditional vestibule in Moscow with beige walls, ceramic floors and brown floor.
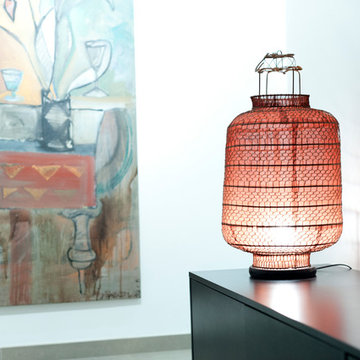
Amparo Navarro Casa bioclimática en Ruzafa (Valencia) Nuestra clienta, una persona comprometida con el medioambiente, necesita concernir su casa (situada en el corazón de Ruzafa) en un espacio libre de tóxicos donde el impacto medioambiental de la obra fuera el mínimo, reduciendo materiales nocivos y contaminantes, reutilizando lo preexistente y minimizar la reducción del consumo de energía utilizando la orientación.
Situamos la zona de vida y zonas comunes en la cara sur de la vivienda, y zonas privadas de descanso en la cara norte. Reutilizamos algunas las carpinterías preexistentes , facilitando por medio de espacios abiertos las ventilaciones cruzadas , impermeabilizamos las paredes con corcho negro natural , y utilizamos pinturas ecológicas ,siempre intentando ajustarnos a los presupuestos , a reducir el impacto lo mínimo posible ,como resultado tenemos un espacio amplio de trabajo , descanso , juego y comida con bien iluminados que recogen todo el sol en invierno y bien ventilados en verano y zonas de descanso y privadas , bien aisladas en invierno y frescas en verano.
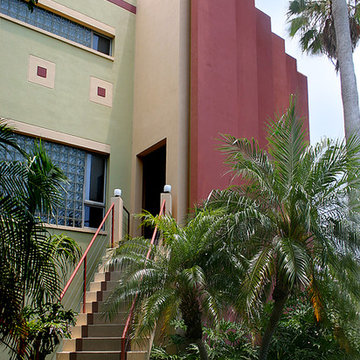
The entry with its steep stair (dubbed the "alien onramp") and tiny vestibule imply an invitation is prerequisite, but welcomes nevertheless by rolling out a tile 'carpet'.
9