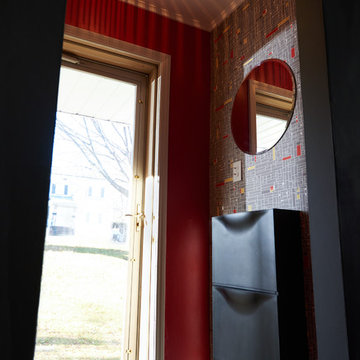Vestibule Design Ideas with Multi-coloured Walls
Refine by:
Budget
Sort by:Popular Today
1 - 20 of 67 photos
Item 1 of 3

https://www.lowellcustomhomes.com
Photo by www.aimeemazzenga.com
Interior Design by www.northshorenest.com
Relaxed luxury on the shore of beautiful Geneva Lake in Wisconsin.
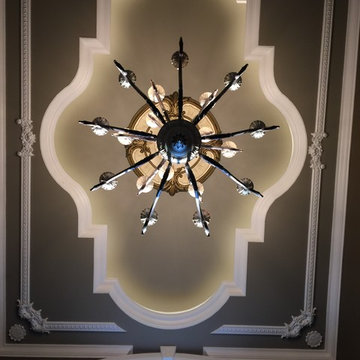
This client purchased an existing basic home located in Wyckoff, NJ. Liggero Architecture designed 100% of the interiors for this residence & was heavily involved in the build out all components. This project required significant design & detailing of all new archways, built in furnishings, ceiling treatments as well as exterior modifications.
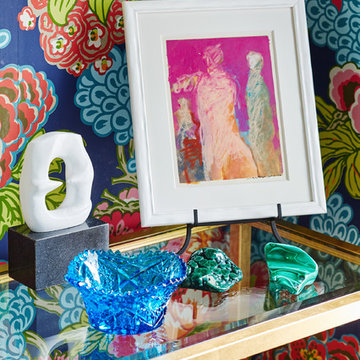
Photographed by Laura Moss
Inspiration for a small transitional vestibule in New York with multi-coloured walls, brick floors, a single front door, a blue front door and blue floor.
Inspiration for a small transitional vestibule in New York with multi-coloured walls, brick floors, a single front door, a blue front door and blue floor.
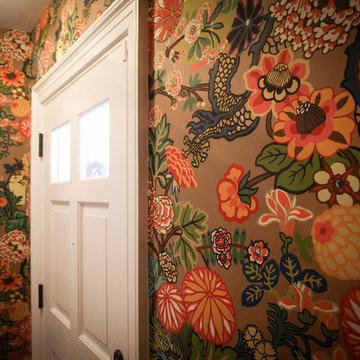
The Schumacher Chiang Mai Dragon wallcovering makes a a bold statement in the home's front entry.
This is an example of a traditional vestibule in Cleveland with multi-coloured walls, marble floors, a single front door and a white front door.
This is an example of a traditional vestibule in Cleveland with multi-coloured walls, marble floors, a single front door and a white front door.
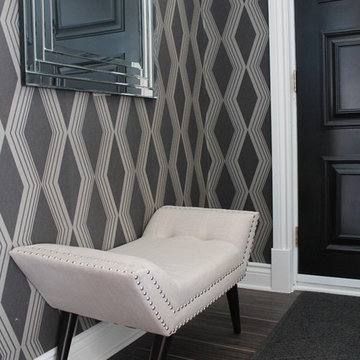
Inspiration for a mid-sized transitional vestibule in Montreal with multi-coloured walls, ceramic floors, a double front door, a black front door and brown floor.
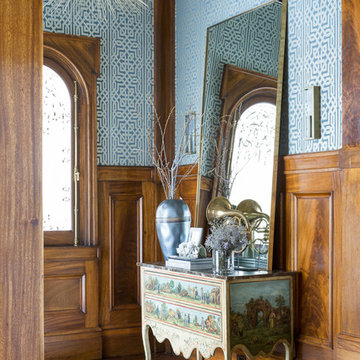
David Duncan Livingston
Design ideas for a large transitional vestibule in San Francisco with multi-coloured walls and dark hardwood floors.
Design ideas for a large transitional vestibule in San Francisco with multi-coloured walls and dark hardwood floors.
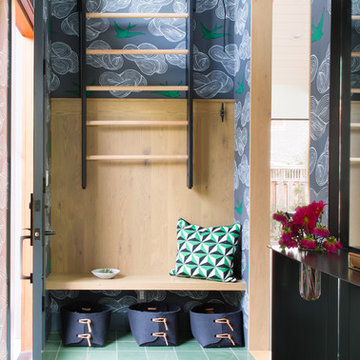
Design ideas for a midcentury vestibule in San Francisco with multi-coloured walls and green floor.
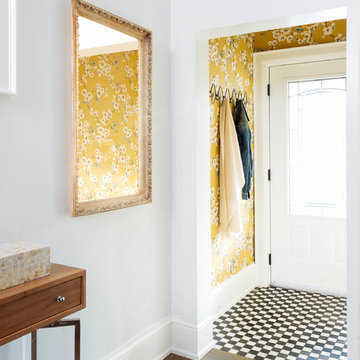
Stephani Buchman Photography
This is an example of a small eclectic vestibule in Toronto with multi-coloured walls, medium hardwood floors, a single front door, a white front door and brown floor.
This is an example of a small eclectic vestibule in Toronto with multi-coloured walls, medium hardwood floors, a single front door, a white front door and brown floor.
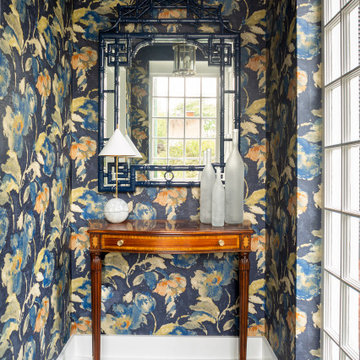
Transitional Entry with Mixed Patterns, Photo by Emily Minton Redfield
Photo of a mid-sized transitional vestibule in Chicago with multi-coloured walls, porcelain floors, a single front door and multi-coloured floor.
Photo of a mid-sized transitional vestibule in Chicago with multi-coloured walls, porcelain floors, a single front door and multi-coloured floor.
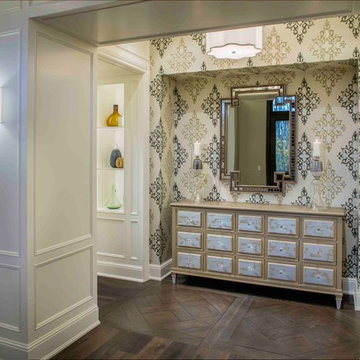
Bill Lindhout Photography
Large traditional vestibule in Grand Rapids with multi-coloured walls and dark hardwood floors.
Large traditional vestibule in Grand Rapids with multi-coloured walls and dark hardwood floors.
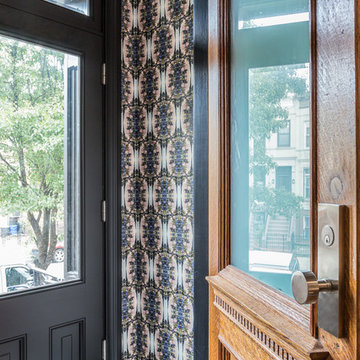
Crown Heights Limestone entry vestibule
Photographer: Brett Beyer
Wallpaper: Flavorpaper "Beggars Banquet"
Tiles: 3" carrara hex
Hardware: Emtek
Door: original to house
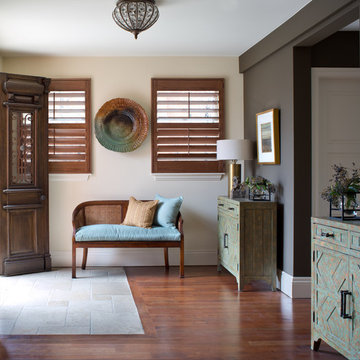
Inviting Entry in Denver Townhouse
Photo by Emily Minton-Redfield
Design ideas for a mid-sized transitional vestibule in Denver with multi-coloured walls, dark hardwood floors, a double front door, a dark wood front door and brown floor.
Design ideas for a mid-sized transitional vestibule in Denver with multi-coloured walls, dark hardwood floors, a double front door, a dark wood front door and brown floor.
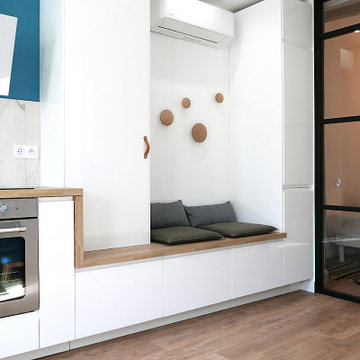
Rénovation complète pour cet appartement de type LOFT. 6 couchages sont proposés dans ces espaces de standing. La décoration à été soignée et réfléchie pour maximiser les volumes et la luminosité des pièces. L'appartement s'articule autour d'une spacieuse entrée et d'une grande verrière sur mesure.
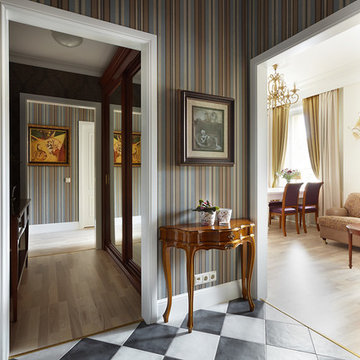
Иван Сорокин
Photo of a traditional vestibule in Saint Petersburg with multi-coloured walls and multi-coloured floor.
Photo of a traditional vestibule in Saint Petersburg with multi-coloured walls and multi-coloured floor.
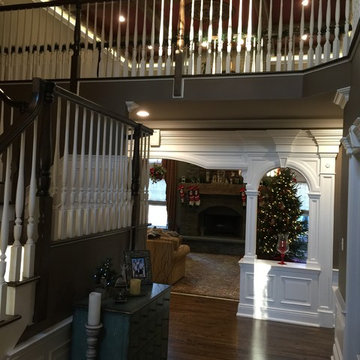
This client purchased an existing basic home located in Wyckoff, NJ. Liggero Architecture designed 100% of the interiors for this residence & was heavily involved in the build out all components. This project required significant design & detailing of all new archways, built in furnishings, ceiling treatments as well as exterior modifications. This is a photo taken from the entry foyer, looking through the new three part main archway leading into the great room. The client wanted a rustic tray ceiling. As such we purchased 180 year old beams harvested from a razed barn in Ohio....the mantel and ceiling beams are constructed from that material. You get a peak of it as you enter the house. Original railings & balustrades remained......we just painted them.
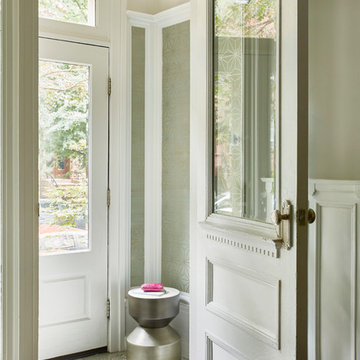
Modern, Glamorous + Playful Interior Design in Historic Park Slope, Brooklyn. Photograph by Jacob Snavely
Photo of a large transitional vestibule in New York with multi-coloured walls, ceramic floors, a single front door, a white front door and beige floor.
Photo of a large transitional vestibule in New York with multi-coloured walls, ceramic floors, a single front door, a white front door and beige floor.
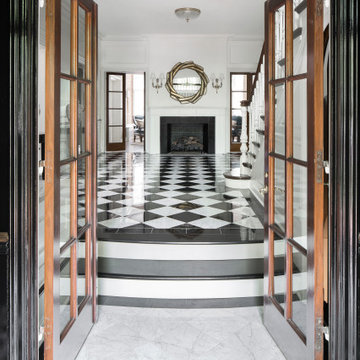
Photos by: Megan Lorenz
This is an example of a traditional vestibule in St Louis with multi-coloured walls, marble floors, a double front door, a dark wood front door and multi-coloured floor.
This is an example of a traditional vestibule in St Louis with multi-coloured walls, marble floors, a double front door, a dark wood front door and multi-coloured floor.
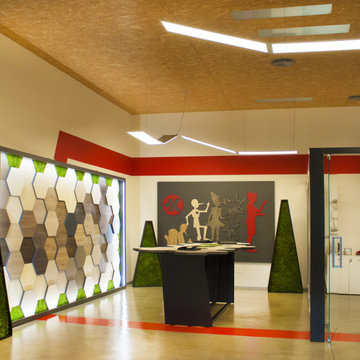
Photo of a mid-sized contemporary vestibule in Milan with multi-coloured walls, concrete floors, a pivot front door, a glass front door and grey floor.
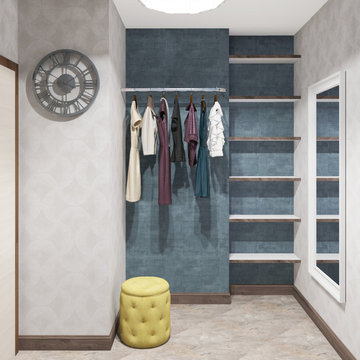
This is an example of a mid-sized contemporary vestibule in Moscow with ceramic floors, beige floor, multi-coloured walls, a single front door and wallpaper.
Vestibule Design Ideas with Multi-coloured Walls
1
