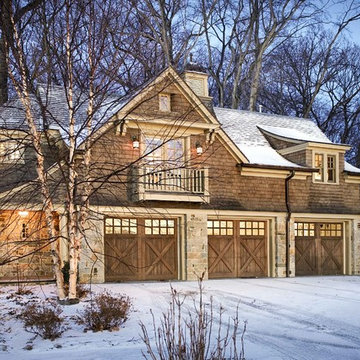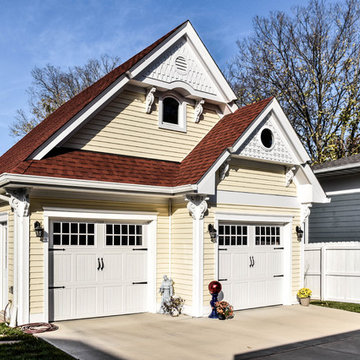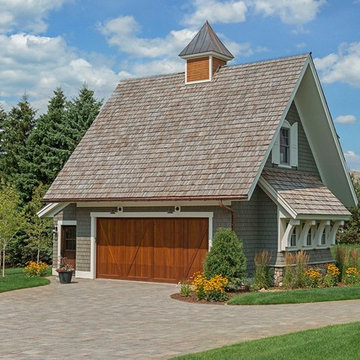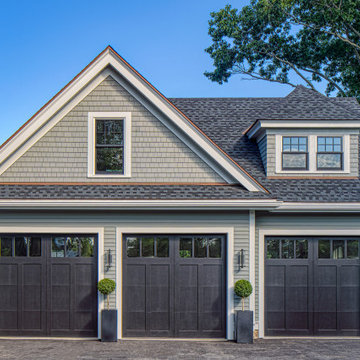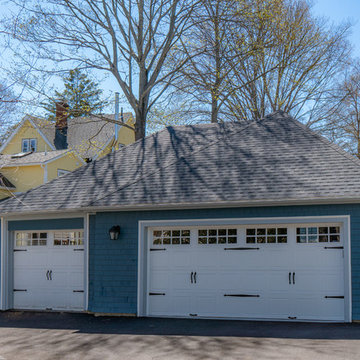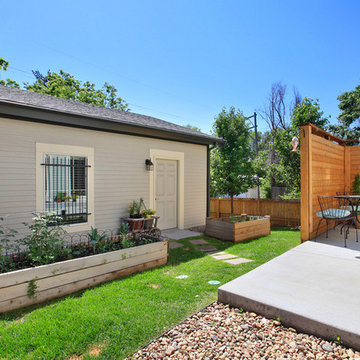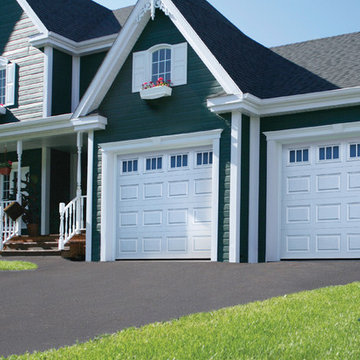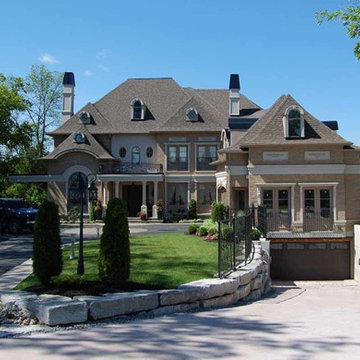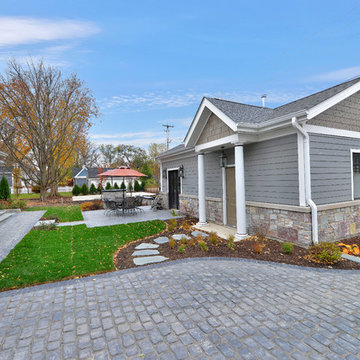Victorian Blue Garage Design Ideas
Sort by:Popular Today
1 - 20 of 31 photos
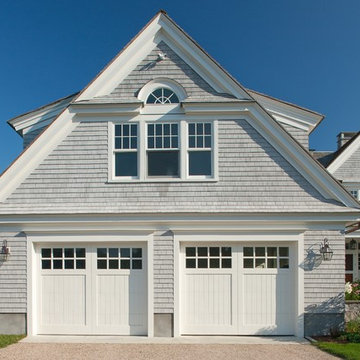
Two car garage with white trim and shingle flare. Photo by Duckham Architecture
Photo of a large traditional attached two-car garage in Boston.
Photo of a large traditional attached two-car garage in Boston.
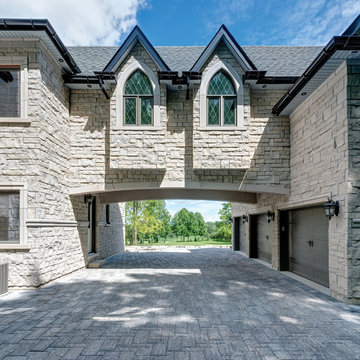
Beautiful Victorian home featuring Arriscraft Edge Rock "Glacier" building stone exterior.
Expansive traditional three-car porte cochere in Other.
Expansive traditional three-car porte cochere in Other.
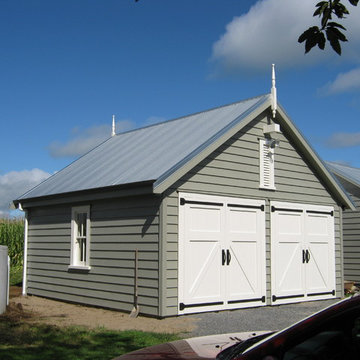
A double garage designed to match a simple 1870s farm cottage and existing old barn.
Image by Chamroeun Kor
Design ideas for a mid-sized traditional garage in Hamilton.
Design ideas for a mid-sized traditional garage in Hamilton.
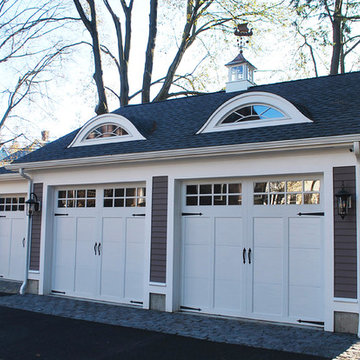
Stylistically, the Boston Victorian Project was as much about matching history as it was adding style to the lot. Careful consideration was paid to scale and structure; detail choices (in the form of eyebrow dormers that complimented the existing house) combined with colorful exterior materials provide a sense of old style that tie the 12,000 SF lot together.
This "Neighborhood Gem", built around 1880, was owned by the previous family for 78 years!! The exterior still bares original details and the expectation was to design a detached three car garage that was in scale with this architectural style while evoking a sense of history.
Although this will be a newly constructed structure, the goal was to root it in the site, keep it in scale with its surroundings, and have it look and feel as though it has stood there for as long as the main house. A particular goal was to breakup the massing of the generous 820 SF structure which was successful by recessing one of the three garage bays.
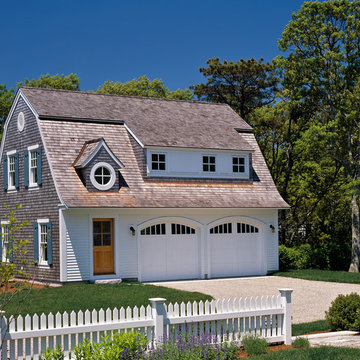
Randall Perry
Inspiration for a traditional attached two-car garage in Boston.
Inspiration for a traditional attached two-car garage in Boston.
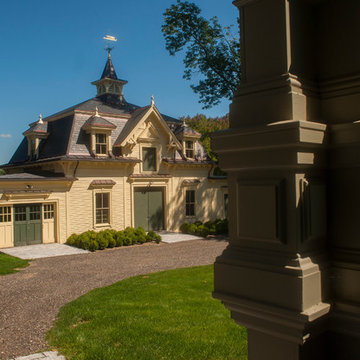
This is an example of a large traditional detached four-car workshop in Portland Maine.
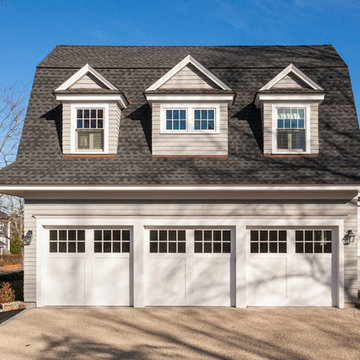
Architect - Kent Duckham / Photographer - Dan Cutrona
Photo of a large traditional attached three-car garage in Boston.
Photo of a large traditional attached three-car garage in Boston.
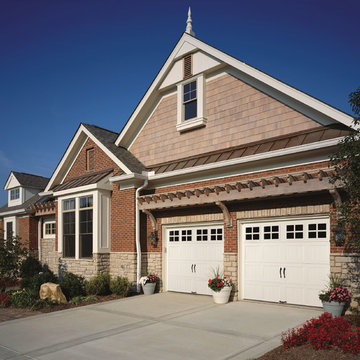
Inspiration for a large traditional attached two-car carport in Chicago.
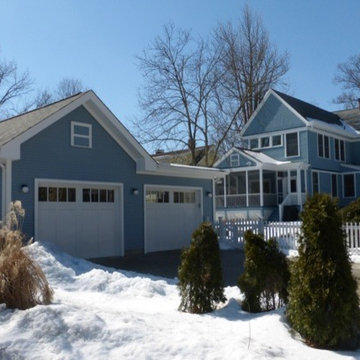
This was a multi-year project in the :Village" area of Wyoming. Starting with a Family Room and Master Bedroom suite addition (with powder room, laundry room and screen porch) to the rear of the building followed by a detached garage and patio project. Finishing with interior remodeling of home office and living room remodeling.
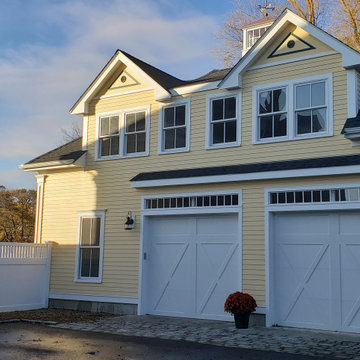
2-Car garage with 1 bedroom apartmemnt above. 36 x 24. Custom PVC trim to match existing house.
Mid-sized traditional detached two-car workshop in Boston.
Mid-sized traditional detached two-car workshop in Boston.
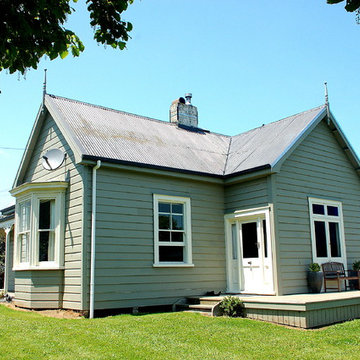
A 1870s homestead on a small rural farm with an old barn. New project was to design a traditional garage in keeping with the old home.
L.L Kellaway
Mid-sized traditional detached two-car workshop in Hamilton.
Mid-sized traditional detached two-car workshop in Hamilton.
Victorian Blue Garage Design Ideas
1
